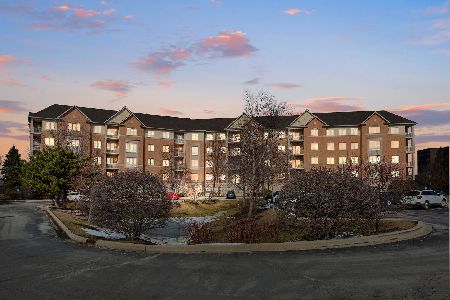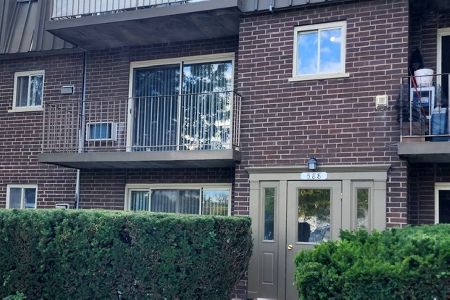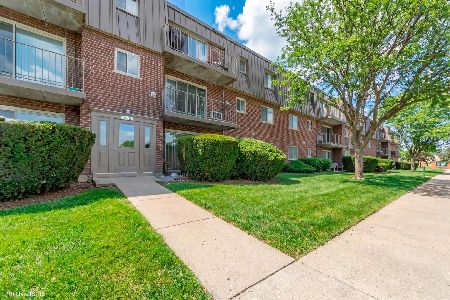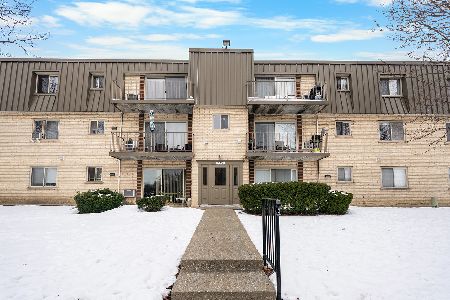102 Armstrong Drive, Buffalo Grove, Illinois 60089
$150,000
|
Sold
|
|
| Status: | Closed |
| Sqft: | 1,056 |
| Cost/Sqft: | $142 |
| Beds: | 2 |
| Baths: | 3 |
| Year Built: | 1980 |
| Property Taxes: | $1,902 |
| Days On Market: | 2654 |
| Lot Size: | 0,00 |
Description
Rare opportunity to own this first floor move-in ready condo with full finished basement in the sought after Steepleview community. Fantastic floor plan offers: spacious living room with patio access, formal dining room and fully appointed eat-in kitchen with ample cabinetry. Wonderful master with private half bath ensuite and double closets. Finished lower level features large family room, play area/additional bedroom, full bathroom and plenty of storage. Gleaming hardwood flooring, fresh paint and so much more. Prime location: close to shopping, restaurants and award winning schools!
Property Specifics
| Condos/Townhomes | |
| 3 | |
| — | |
| 1980 | |
| Full | |
| — | |
| No | |
| — |
| Lake | |
| Steepleview | |
| 239 / Monthly | |
| Parking,Insurance,Security,Exterior Maintenance,Lawn Care,Scavenger,Snow Removal | |
| Lake Michigan | |
| Public Sewer | |
| 10141570 | |
| 15333100140000 |
Nearby Schools
| NAME: | DISTRICT: | DISTANCE: | |
|---|---|---|---|
|
Grade School
Tripp School |
102 | — | |
|
Middle School
Aptakisic Junior High School |
102 | Not in DB | |
|
High School
Adlai E Stevenson High School |
125 | Not in DB | |
Property History
| DATE: | EVENT: | PRICE: | SOURCE: |
|---|---|---|---|
| 26 Oct, 2018 | Sold | $90,301 | MRED MLS |
| 16 Oct, 2018 | Under contract | $140,000 | MRED MLS |
| — | Last price change | $140,000 | MRED MLS |
| 17 Aug, 2018 | Listed for sale | $140,000 | MRED MLS |
| 27 Dec, 2018 | Sold | $150,000 | MRED MLS |
| 23 Nov, 2018 | Under contract | $149,925 | MRED MLS |
| 20 Nov, 2018 | Listed for sale | $149,925 | MRED MLS |
Room Specifics
Total Bedrooms: 3
Bedrooms Above Ground: 2
Bedrooms Below Ground: 1
Dimensions: —
Floor Type: Hardwood
Dimensions: —
Floor Type: Carpet
Full Bathrooms: 3
Bathroom Amenities: —
Bathroom in Basement: 1
Rooms: No additional rooms
Basement Description: Finished
Other Specifics
| — | |
| Concrete Perimeter | |
| — | |
| Patio | |
| Common Grounds | |
| COMMON | |
| — | |
| Half | |
| Hardwood Floors, First Floor Bedroom, First Floor Full Bath, Storage | |
| Range, Microwave, Dishwasher, Refrigerator | |
| Not in DB | |
| — | |
| — | |
| — | |
| — |
Tax History
| Year | Property Taxes |
|---|---|
| 2018 | $1,902 |
| 2018 | $1,902 |
Contact Agent
Nearby Similar Homes
Nearby Sold Comparables
Contact Agent
Listing Provided By
@properties










