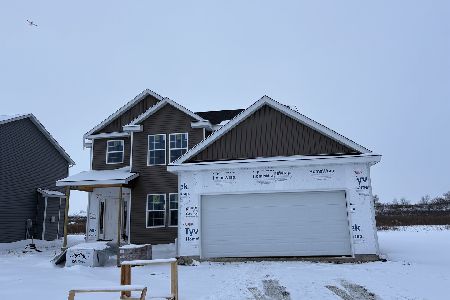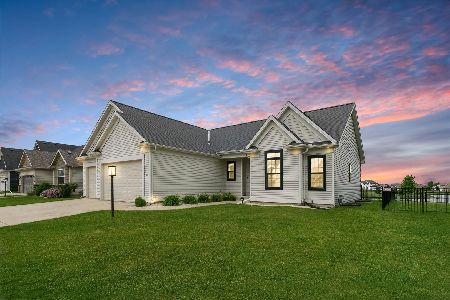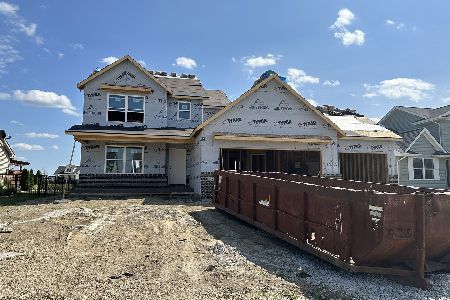102 Astoria Drive, Savoy, Illinois 61874
$361,000
|
Sold
|
|
| Status: | Closed |
| Sqft: | 2,305 |
| Cost/Sqft: | $150 |
| Beds: | 4 |
| Baths: | 4 |
| Year Built: | 2017 |
| Property Taxes: | $15 |
| Days On Market: | 2951 |
| Lot Size: | 0,00 |
Description
Remarkable new construction by Rave Homes in popular Fieldstone Subdivision. Situated on a large corner lot, this 2 story home provides over 3,000 sq.ft. of living space thanks to the roomy floorplan and the finished basement. The main level features hardwood flooring throughout the spacious living room with fireplace, eat-in kitchen with island, granite countertops and stainless steel appliances. Separate dining room with grid ceiling. Second floor master suite with tray ceiling, walk-in closet and private bath with dual vanities, tub and separate shower. Three additional bedrooms, full bath with dual vanities plus laundry room with utility sink complete the upper level. Entertaining or relaxing will be a breeze in the finished basement with the large rec room and full bath. 5th bedroom with walk-in closet rounds off the basement. Enjoy the fully sodded yard with plantings and mulch from the front covered porch or the back covered patio.
Property Specifics
| Single Family | |
| — | |
| — | |
| 2017 | |
| Full | |
| — | |
| No | |
| 0 |
| Champaign | |
| Fieldstone | |
| 225 / Annual | |
| Insurance,Other | |
| Public | |
| Septic-Private | |
| 09819843 | |
| 292612179001 |
Nearby Schools
| NAME: | DISTRICT: | DISTANCE: | |
|---|---|---|---|
|
Grade School
Unit 4 School Of Choice Elementa |
4 | — | |
|
Middle School
Champaign Junior/middle Call Uni |
4 | Not in DB | |
|
High School
Central High School |
4 | Not in DB | |
Property History
| DATE: | EVENT: | PRICE: | SOURCE: |
|---|---|---|---|
| 28 Jun, 2018 | Sold | $361,000 | MRED MLS |
| 11 Jun, 2018 | Under contract | $344,900 | MRED MLS |
| 19 Dec, 2017 | Listed for sale | $344,900 | MRED MLS |
| 16 May, 2025 | Sold | $488,000 | MRED MLS |
| 31 Mar, 2025 | Under contract | $489,900 | MRED MLS |
| 20 Mar, 2025 | Listed for sale | $489,900 | MRED MLS |
Room Specifics
Total Bedrooms: 5
Bedrooms Above Ground: 4
Bedrooms Below Ground: 1
Dimensions: —
Floor Type: Carpet
Dimensions: —
Floor Type: Carpet
Dimensions: —
Floor Type: Carpet
Dimensions: —
Floor Type: —
Full Bathrooms: 4
Bathroom Amenities: Separate Shower,Double Sink
Bathroom in Basement: 1
Rooms: Bedroom 5
Basement Description: Finished
Other Specifics
| 3 | |
| — | |
| — | |
| Patio, Porch | |
| Corner Lot | |
| 90X120 | |
| — | |
| Full | |
| Hardwood Floors, Second Floor Laundry | |
| — | |
| Not in DB | |
| — | |
| — | |
| — | |
| Gas Log |
Tax History
| Year | Property Taxes |
|---|---|
| 2018 | $15 |
| 2025 | $10,813 |
Contact Agent
Nearby Similar Homes
Contact Agent
Listing Provided By
RE/MAX REALTY ASSOCIATES-MAHO










