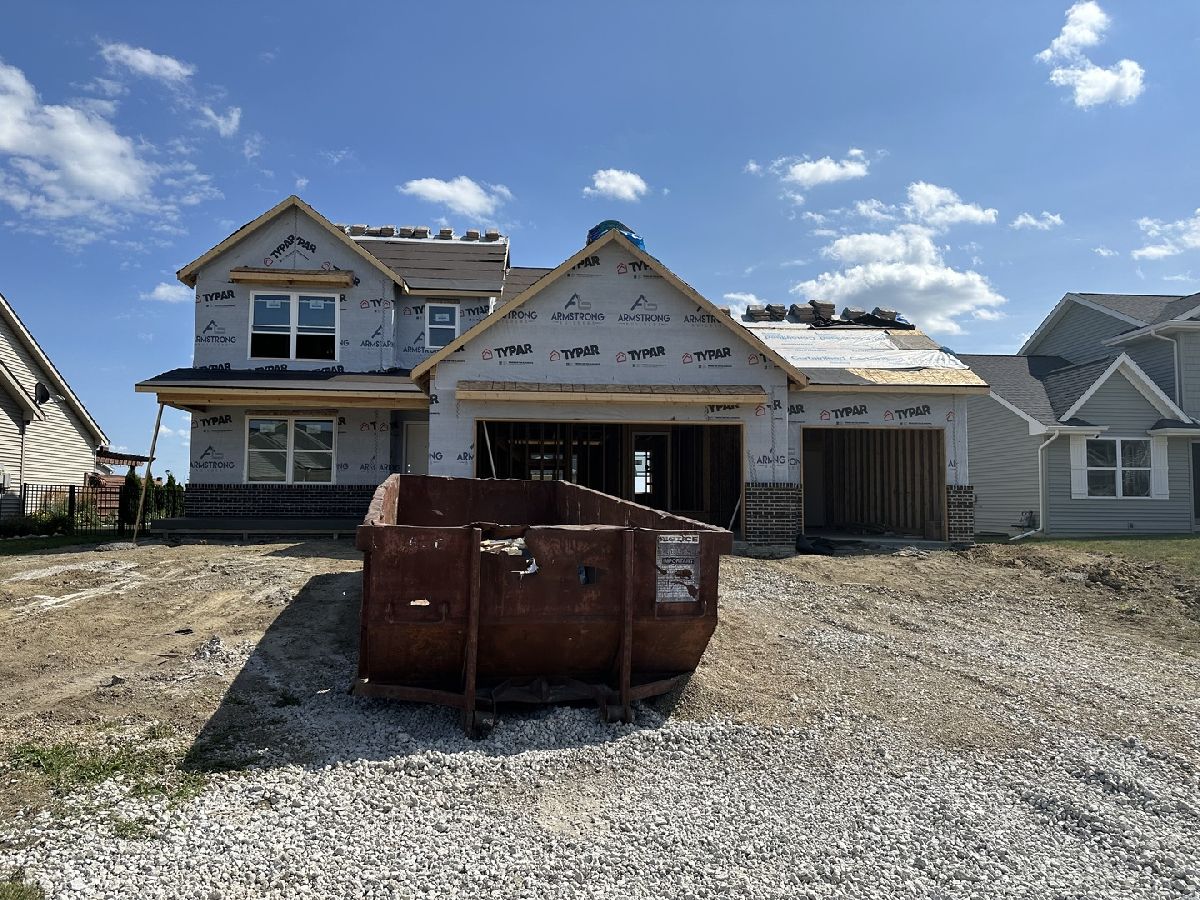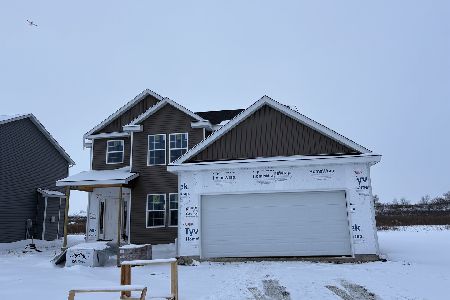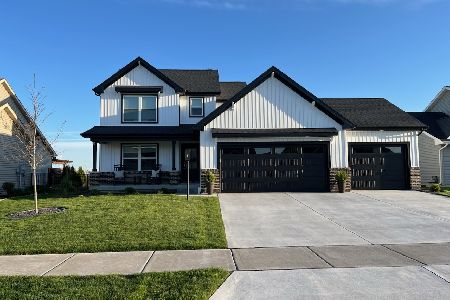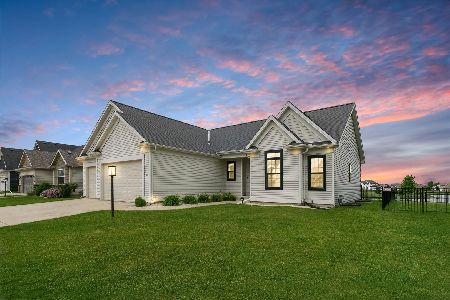105 Astoria Drive, Savoy, Illinois 61874
$545,365
|
Sold
|
|
| Status: | Closed |
| Sqft: | 2,100 |
| Cost/Sqft: | $233 |
| Beds: | 3 |
| Baths: | 4 |
| Year Built: | 2023 |
| Property Taxes: | $20 |
| Days On Market: | 902 |
| Lot Size: | 0,00 |
Description
Welcome to 105 Astoria Dr, a new construction home in the popular Fieldstone Subdivision built by a high-quality builder with 30+ years of experience. This spacious and flexible 2-story plan is designed to fit all your needs and offers 2,700 finished sqft of living space. The front AND back covered porches will beg you to sit & stay awhile. The entry gently ushers your friends & family to the open living space including the eat-in kitchen and great room. The front flex room would make a great formal living room or playroom. The secluded office behind the kitchen provides the perfect space to get the necessary work/studies done. A spacious drop zone with lockers and a closet just off of the 3-car garage. Upstairs lies the primary suite with a walk-in closet and a full ensuite bath. Two additional bedrooms, a full bath with dual sinks, and a conveniently located laundry room complete the second floor. Take advantage of the additional living space in the basement featuring a spacious family/rec room, full bath, and a 4th bedroom. The estimated completion date is mid-October.
Property Specifics
| Single Family | |
| — | |
| — | |
| 2023 | |
| — | |
| — | |
| No | |
| — |
| Champaign | |
| Fieldstone | |
| 225 / Annual | |
| — | |
| — | |
| — | |
| 11799650 | |
| 292612182007 |
Nearby Schools
| NAME: | DISTRICT: | DISTANCE: | |
|---|---|---|---|
|
Grade School
Unit 4 Of Choice |
4 | — | |
|
Middle School
Champaign/middle Call Unit 4 351 |
4 | Not in DB | |
|
High School
Central High School |
4 | Not in DB | |
Property History
| DATE: | EVENT: | PRICE: | SOURCE: |
|---|---|---|---|
| 17 Oct, 2023 | Sold | $545,365 | MRED MLS |
| 11 Aug, 2023 | Under contract | $489,500 | MRED MLS |
| 31 Jul, 2023 | Listed for sale | $489,500 | MRED MLS |
| 2 Jul, 2025 | Sold | $543,000 | MRED MLS |
| 1 Jun, 2025 | Under contract | $549,000 | MRED MLS |
| — | Last price change | $559,000 | MRED MLS |
| 27 Feb, 2025 | Listed for sale | $595,000 | MRED MLS |



Room Specifics
Total Bedrooms: 4
Bedrooms Above Ground: 3
Bedrooms Below Ground: 1
Dimensions: —
Floor Type: —
Dimensions: —
Floor Type: —
Dimensions: —
Floor Type: —
Full Bathrooms: 4
Bathroom Amenities: —
Bathroom in Basement: 1
Rooms: —
Basement Description: Partially Finished
Other Specifics
| 3 | |
| — | |
| — | |
| — | |
| — | |
| 70X120 | |
| — | |
| — | |
| — | |
| — | |
| Not in DB | |
| — | |
| — | |
| — | |
| — |
Tax History
| Year | Property Taxes |
|---|---|
| 2023 | $20 |
| 2025 | $21 |
Contact Agent
Nearby Similar Homes
Contact Agent
Listing Provided By
Taylor Realty Associates









