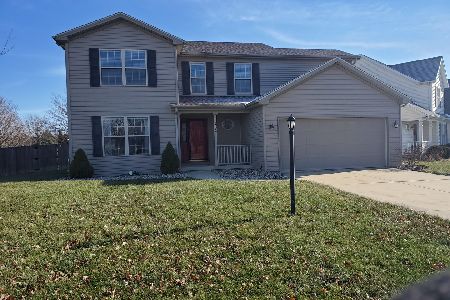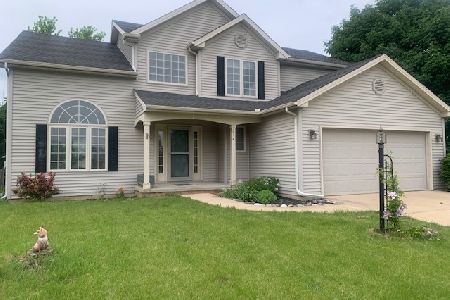102 Cattail Avenue, Savoy, Illinois 61874
$292,000
|
Sold
|
|
| Status: | Closed |
| Sqft: | 1,603 |
| Cost/Sqft: | $187 |
| Beds: | 3 |
| Baths: | 3 |
| Year Built: | 2017 |
| Property Taxes: | $0 |
| Days On Market: | 3066 |
| Lot Size: | 0,00 |
Description
Signature Homes New Construction in last phase of Prairie Fields. The Ethan Ranch open concept floor plan. 2445 total finish square feet includes basement rec room with wet bar, bedroom #4 and full bath #3. Maple White Shaker Style Cabinetry and Granite Tops. Kitchen has large island with bar stool seating, walk in pantry, tiled back splash and stainless steel appliances. Laundry/Drop Zone with custom locker unit for storage. Raised Master Bedroom ceiling. Master Suite included large walk in closet, double sinks, custom tiled shower and linen storage. L Shaped stair case to basement. Large open great room with direct vent fireplace and cathedral ceiling. Quality finished with Satin Nickel fixtures and trim. Rear Covered Porch. Close to Colbert Park in Savoy and Carrie Busey Elemantary School.
Property Specifics
| Single Family | |
| — | |
| — | |
| 2017 | |
| Full | |
| — | |
| No | |
| — |
| Champaign | |
| Prairie Fields | |
| 100 / Annual | |
| Insurance | |
| Public | |
| Public Sewer, Sewer-Storm | |
| 09733637 | |
| 032036424026 |
Nearby Schools
| NAME: | DISTRICT: | DISTANCE: | |
|---|---|---|---|
|
Grade School
Unit 4 School Of Choice Elementa |
4 | — | |
|
Middle School
Champaign Junior/middle Call Uni |
4 | Not in DB | |
|
High School
Champaign High School |
4 | Not in DB | |
Property History
| DATE: | EVENT: | PRICE: | SOURCE: |
|---|---|---|---|
| 2 Jan, 2018 | Sold | $292,000 | MRED MLS |
| 6 Dec, 2017 | Under contract | $299,900 | MRED MLS |
| — | Last price change | $305,900 | MRED MLS |
| 28 Aug, 2017 | Listed for sale | $305,900 | MRED MLS |
Room Specifics
Total Bedrooms: 4
Bedrooms Above Ground: 3
Bedrooms Below Ground: 1
Dimensions: —
Floor Type: Carpet
Dimensions: —
Floor Type: Carpet
Dimensions: —
Floor Type: Carpet
Full Bathrooms: 3
Bathroom Amenities: Separate Shower,Double Sink
Bathroom in Basement: 1
Rooms: Recreation Room,Walk In Closet,Other Room
Basement Description: Partially Finished
Other Specifics
| 2 | |
| Concrete Perimeter | |
| Concrete | |
| Porch | |
| Corner Lot | |
| 49.96X123X14.08X60.99X91.4 | |
| — | |
| Full | |
| Vaulted/Cathedral Ceilings, Bar-Wet, Hardwood Floors, First Floor Bedroom, First Floor Laundry, First Floor Full Bath | |
| Range, Microwave, Dishwasher, Disposal, Stainless Steel Appliance(s) | |
| Not in DB | |
| — | |
| — | |
| — | |
| — |
Tax History
| Year | Property Taxes |
|---|
Contact Agent
Nearby Similar Homes
Nearby Sold Comparables
Contact Agent
Listing Provided By
Champaign County Realty









