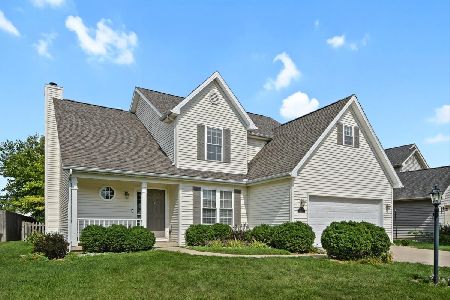202 Buttercup Drive, Savoy, Illinois 61874
$290,200
|
Sold
|
|
| Status: | Closed |
| Sqft: | 2,094 |
| Cost/Sqft: | $136 |
| Beds: | 4 |
| Baths: | 4 |
| Year Built: | 2002 |
| Property Taxes: | $5,408 |
| Days On Market: | 1476 |
| Lot Size: | 0,00 |
Description
Well maintained home in Prairiefields Subdivision. 4 bedrooms, 2 full and 2 half bathrooms. Main level features staircase at the back of the house. Living room has a brick fireplace. Kitchen offers a snack counter, stainless steel Newer refrigerator and a pantry. Offers a front flex room or dining room if desired. Breakfast area has sliders to the patio. Master has dual sinks, shower, jetted tub and a walk in closet. Wood flooring on main level, upstairs hallway, master and 1 of remaining 3 bedrooms. Basement has finished space that includes a family room, 2 flex rooms and a half bathroom. Situated on a large, corner lot and backyard is fenced. HVAC replaced in 2011. Roof installed in 2018.
Property Specifics
| Single Family | |
| — | |
| — | |
| 2002 | |
| Full | |
| — | |
| No | |
| — |
| Champaign | |
| — | |
| 100 / Annual | |
| None | |
| Public | |
| Public Sewer | |
| 11298166 | |
| 032036428035 |
Nearby Schools
| NAME: | DISTRICT: | DISTANCE: | |
|---|---|---|---|
|
Grade School
Unit 4 Of Choice |
4 | — | |
|
Middle School
Champaign Junior High School |
4 | Not in DB | |
|
High School
Champaign High School |
4 | Not in DB | |
Property History
| DATE: | EVENT: | PRICE: | SOURCE: |
|---|---|---|---|
| 28 May, 2008 | Sold | $227,000 | MRED MLS |
| 4 Mar, 2008 | Under contract | $237,900 | MRED MLS |
| — | Last price change | $242,900 | MRED MLS |
| 19 Jul, 2007 | Listed for sale | $0 | MRED MLS |
| 3 Dec, 2018 | Sold | $231,000 | MRED MLS |
| 3 Nov, 2018 | Under contract | $234,900 | MRED MLS |
| 22 Oct, 2018 | Listed for sale | $234,900 | MRED MLS |
| 18 Feb, 2022 | Sold | $290,200 | MRED MLS |
| 7 Jan, 2022 | Under contract | $284,900 | MRED MLS |
| 4 Jan, 2022 | Listed for sale | $284,900 | MRED MLS |
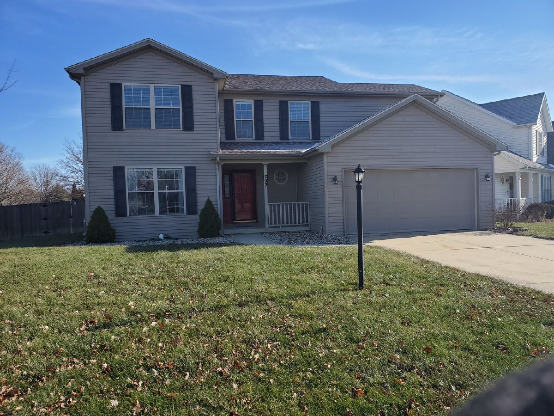
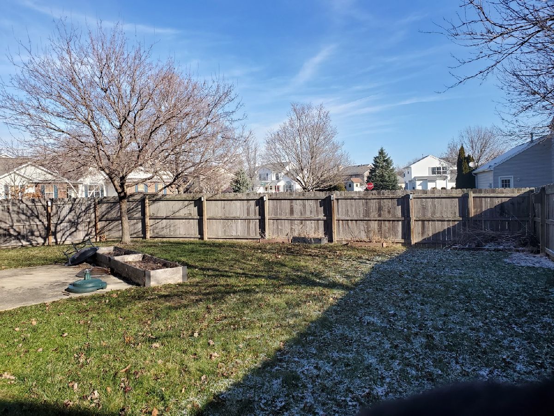
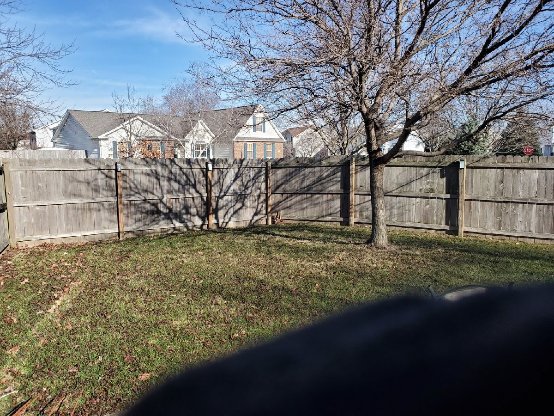
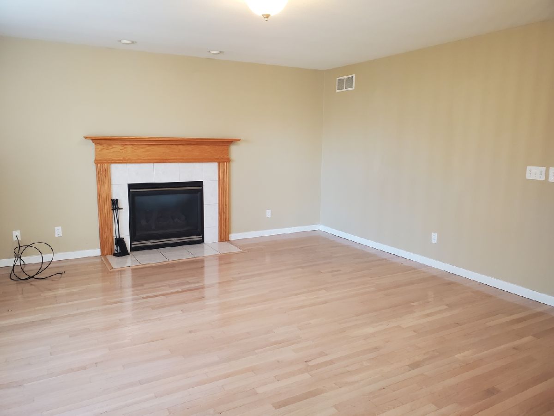
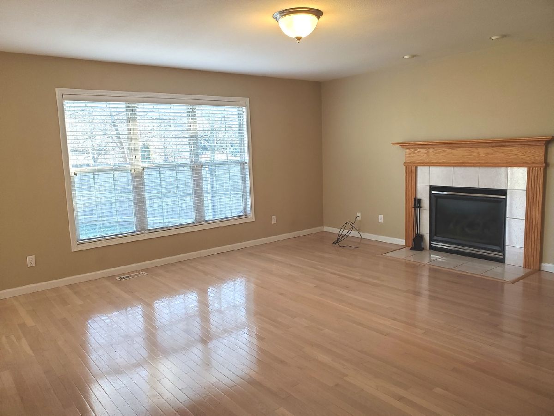
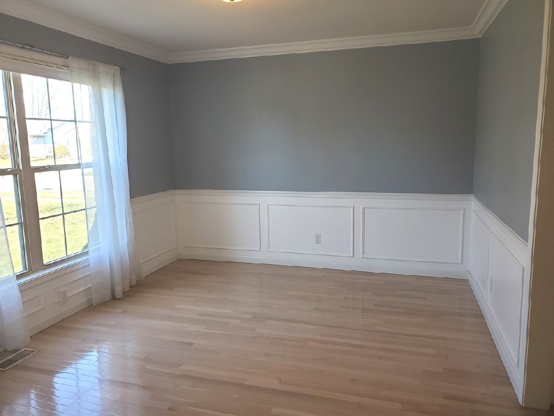
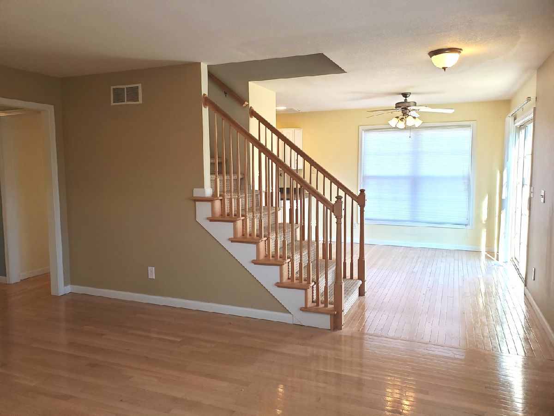
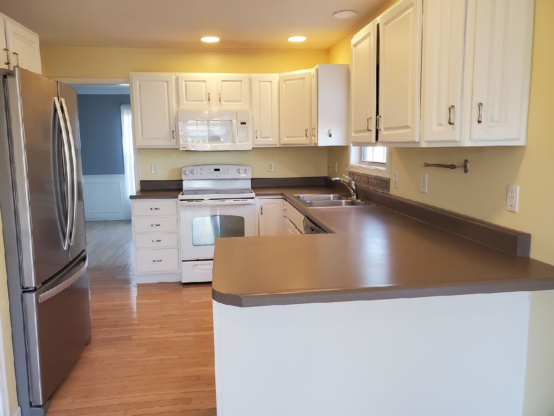
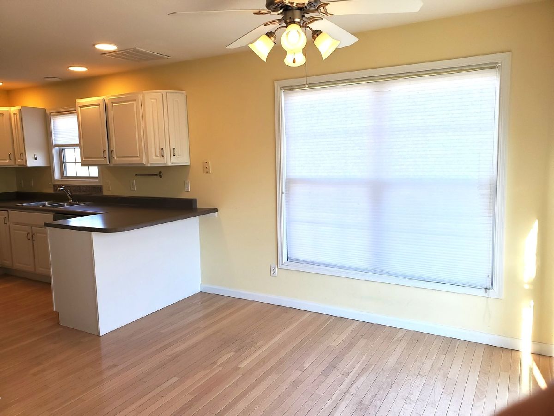
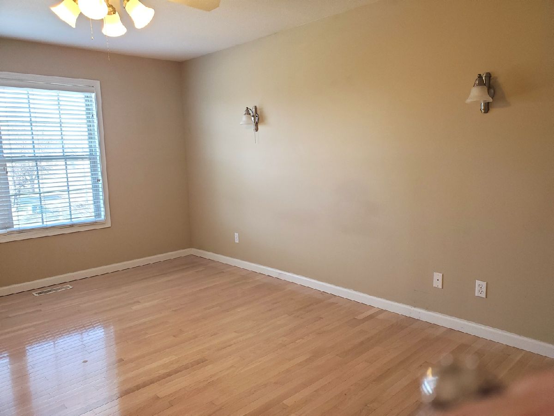
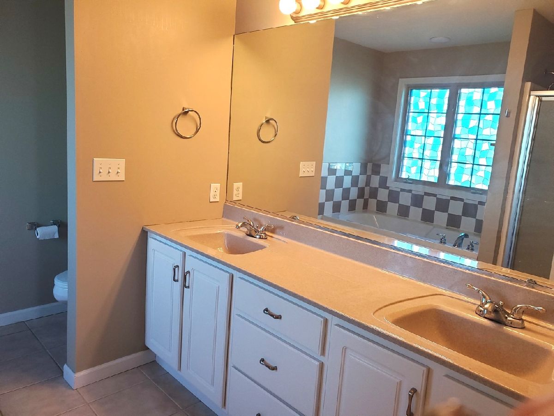
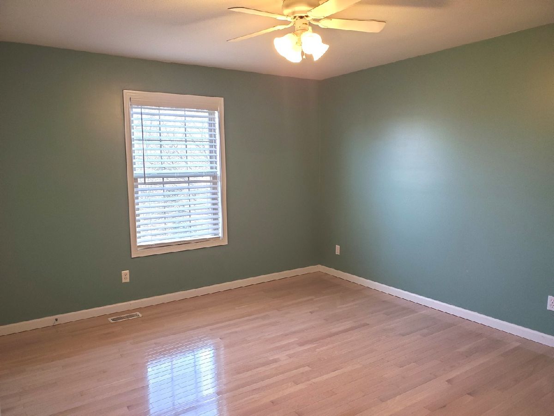
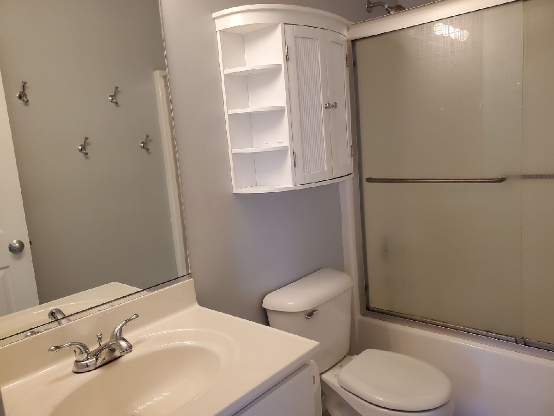
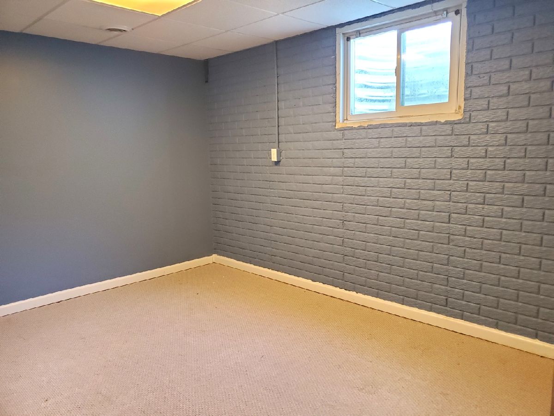
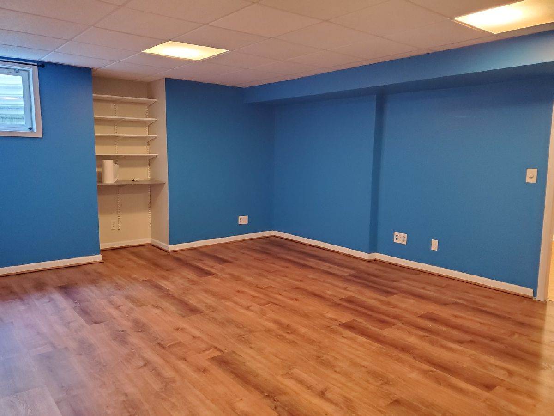
Room Specifics
Total Bedrooms: 4
Bedrooms Above Ground: 4
Bedrooms Below Ground: 0
Dimensions: —
Floor Type: —
Dimensions: —
Floor Type: —
Dimensions: —
Floor Type: —
Full Bathrooms: 4
Bathroom Amenities: —
Bathroom in Basement: 1
Rooms: No additional rooms
Basement Description: Partially Finished
Other Specifics
| 2 | |
| — | |
| — | |
| — | |
| — | |
| 104X105X51 | |
| — | |
| Full | |
| Hardwood Floors, Wood Laminate Floors, Second Floor Laundry, Walk-In Closet(s) | |
| Range, Microwave, Dishwasher, Refrigerator, Washer, Dryer, Disposal | |
| Not in DB | |
| — | |
| — | |
| — | |
| Gas Log |
Tax History
| Year | Property Taxes |
|---|---|
| 2008 | $3,642 |
| 2018 | $4,599 |
| 2022 | $5,408 |
Contact Agent
Nearby Similar Homes
Nearby Sold Comparables
Contact Agent
Listing Provided By
Coldwell Banker R.E. Group






