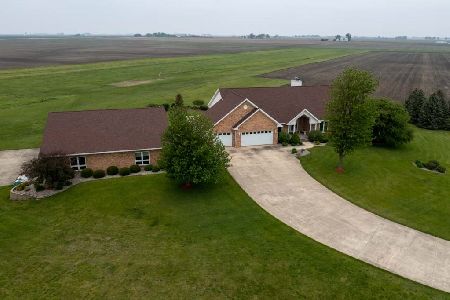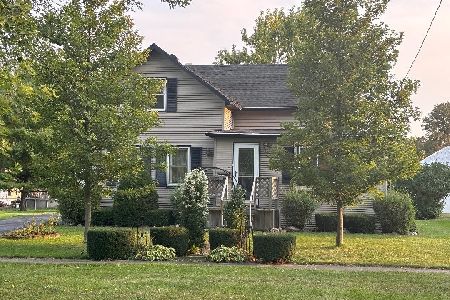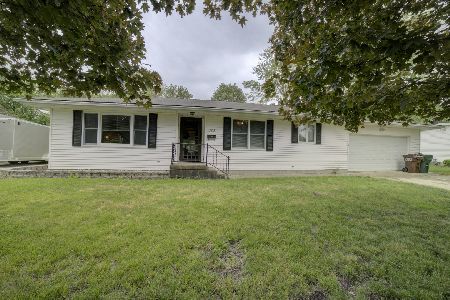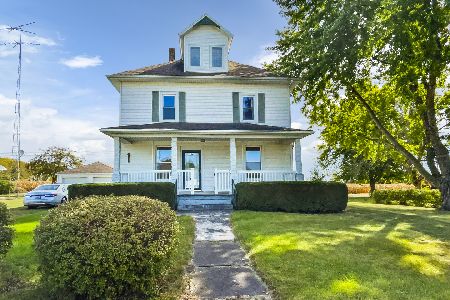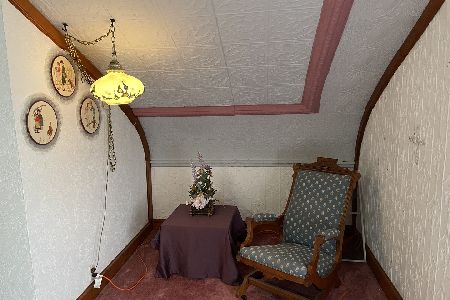102 Central, Danforth, Illinois 60930
$174,500
|
Sold
|
|
| Status: | Closed |
| Sqft: | 1,481 |
| Cost/Sqft: | $118 |
| Beds: | 3 |
| Baths: | 3 |
| Year Built: | 1996 |
| Property Taxes: | $3,248 |
| Days On Market: | 4842 |
| Lot Size: | 0,73 |
Description
Gorgeous ranch With open floor plan w/full finished basemt. Kitchen has tablespace and breakfast bar w/door leading to covered porch & deck. Formal dining area w/sliders to deck. Master features walk-in, private bath w/double sinks & soaker tub. Great room with cathedral ceil & F/P. Basement has 4th bed, Living and Rec rooms along with 3 bath. Professionall landscaped. 2 acres behind home could go with.
Property Specifics
| Single Family | |
| — | |
| Ranch | |
| 1996 | |
| Full | |
| RANCH/ FINISHED BASEMENT | |
| No | |
| 0.73 |
| Iroquois | |
| — | |
| 0 / Not Applicable | |
| None | |
| Public | |
| Septic-Private | |
| 08184585 | |
| 17171530020000 |
Nearby Schools
| NAME: | DISTRICT: | DISTANCE: | |
|---|---|---|---|
|
High School
Iroquois West High School |
10 | Not in DB | |
Property History
| DATE: | EVENT: | PRICE: | SOURCE: |
|---|---|---|---|
| 18 Oct, 2013 | Sold | $174,500 | MRED MLS |
| 3 Sep, 2013 | Under contract | $175,000 | MRED MLS |
| — | Last price change | $179,900 | MRED MLS |
| 22 Oct, 2012 | Listed for sale | $172,900 | MRED MLS |
| 4 Nov, 2022 | Sold | $129,900 | MRED MLS |
| 12 Oct, 2022 | Under contract | $129,900 | MRED MLS |
| 6 Oct, 2022 | Listed for sale | $129,900 | MRED MLS |
Room Specifics
Total Bedrooms: 4
Bedrooms Above Ground: 3
Bedrooms Below Ground: 1
Dimensions: —
Floor Type: Carpet
Dimensions: —
Floor Type: Carpet
Dimensions: —
Floor Type: Carpet
Full Bathrooms: 3
Bathroom Amenities: Double Sink,Soaking Tub
Bathroom in Basement: 1
Rooms: Foyer
Basement Description: Finished
Other Specifics
| 2 | |
| Concrete Perimeter | |
| Asphalt,Concrete | |
| Deck, Patio, Porch, Outdoor Fireplace | |
| — | |
| 150 X 210 | |
| Pull Down Stair | |
| Full | |
| Vaulted/Cathedral Ceilings, Hardwood Floors, Wood Laminate Floors, First Floor Bedroom, First Floor Full Bath | |
| Microwave, Dishwasher | |
| Not in DB | |
| Sidewalks, Street Lights, Street Paved | |
| — | |
| — | |
| Wood Burning, Gas Starter |
Tax History
| Year | Property Taxes |
|---|---|
| 2013 | $3,248 |
| 2022 | $1,269 |
Contact Agent
Nearby Similar Homes
Nearby Sold Comparables
Contact Agent
Listing Provided By
Speckman Realty Real Living

