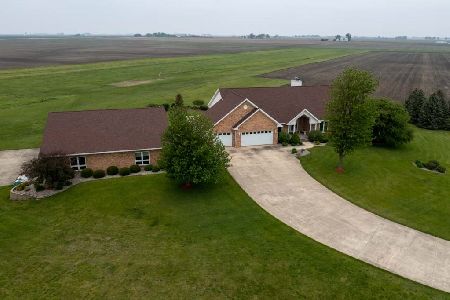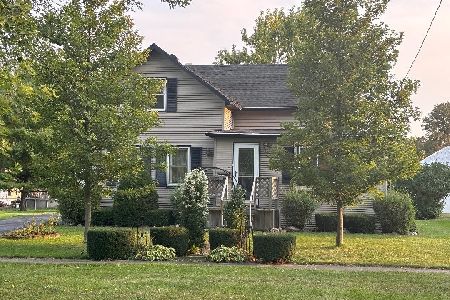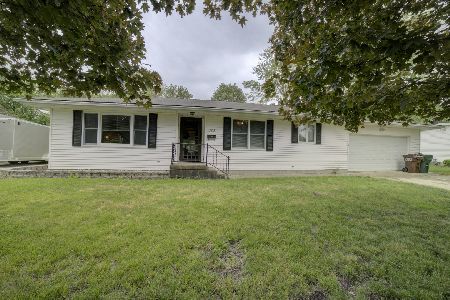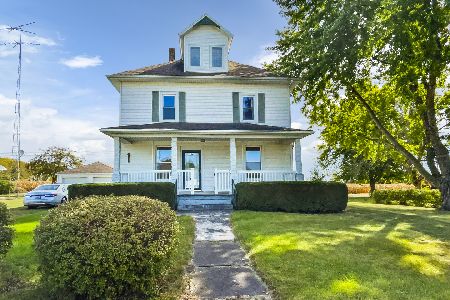104 Central Street, Danforth, Illinois 60930
$179,000
|
Sold
|
|
| Status: | Closed |
| Sqft: | 1,514 |
| Cost/Sqft: | $118 |
| Beds: | 2 |
| Baths: | 3 |
| Year Built: | 1900 |
| Property Taxes: | $4,225 |
| Days On Market: | 1711 |
| Lot Size: | 0,73 |
Description
This historic building was converted from a beautiful church to an elegant home. Craftsmanship and excellent foresight in design is evident in the details of this transformation. One day soon someone will be the new owner of this Beauty....will it be you? It can be! The lovely original stained glass windows are intact. The 19' centerpiece inside the front door can be seen in some form from almost every room in this open floor plan design. A striking staircase rises to the loft that was crafted to become the master suite with a balcony overlooking the first floor. One wall of the MBR has the top half of the second 19' stained glass windows...from floor to ceiling of the room, like the sun coming over the horizon. This suite has a big bathroom with double sink vanity, dressing room, WIC, linen closet, and tub/shower combo. There are several living spaces. A breakfast nook surrounded by the original communion railings has french doors to a brick paver walkway to the privacy-fenced-in backyard. Kitchen is open to the dining room; all appliances stay. Full bath and bedroom on main floor. Some original wide plank flooring. Original pressed tin walls. Built-in bookcases. Full basement has the remains of a second kitchen and 3rd bath. Laundry hookup. (Basement was previously used as a related living apartment.) Bell tower still holds the huge original bell. Roof and siding 5 years old. CA unit needs a new condenser; as this was a second home, it did not seem important to replace. 2 window AC's will stay. Ceiling fans throughout. 2 lots. 2 car detached garage. Too much to list; you must see it! Yes, one day soon, someone will be the new owner of this Beauty....will it be you? IT CAN BE!
Property Specifics
| Single Family | |
| — | |
| — | |
| 1900 | |
| Full | |
| — | |
| No | |
| 0.73 |
| Iroquois | |
| — | |
| 0 / Not Applicable | |
| None | |
| Public | |
| Septic-Private | |
| 11097152 | |
| 17171540080000 |
Property History
| DATE: | EVENT: | PRICE: | SOURCE: |
|---|---|---|---|
| 29 Sep, 2021 | Sold | $179,000 | MRED MLS |
| 29 Aug, 2021 | Under contract | $179,000 | MRED MLS |
| — | Last price change | $189,000 | MRED MLS |
| 19 May, 2021 | Listed for sale | $189,000 | MRED MLS |
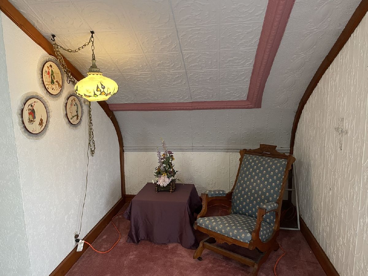
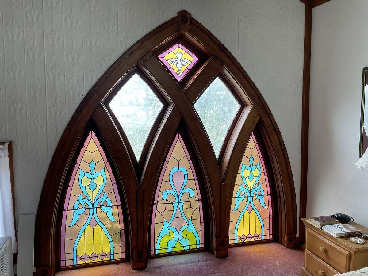
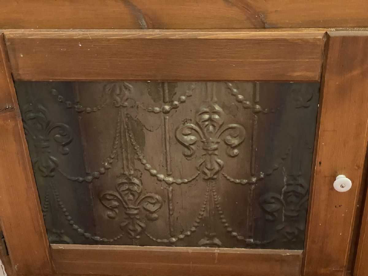
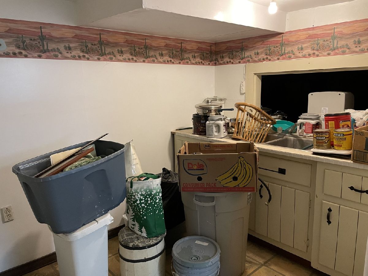
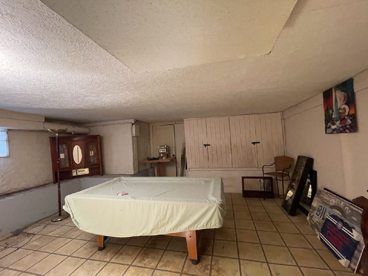
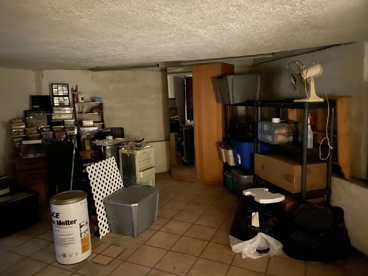
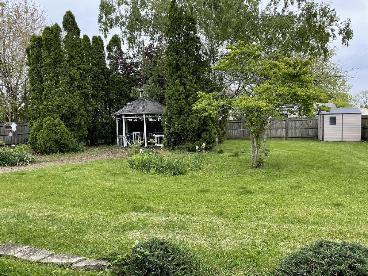
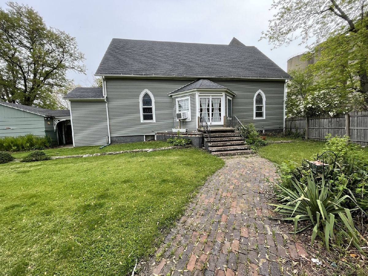
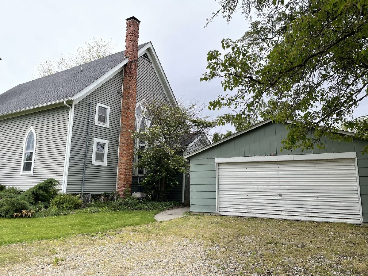
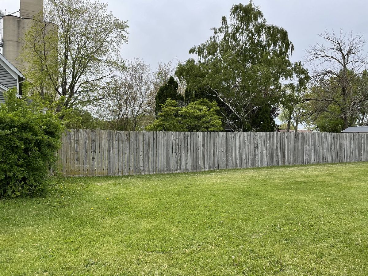
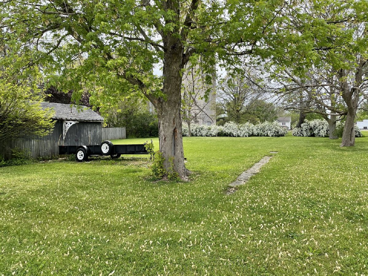
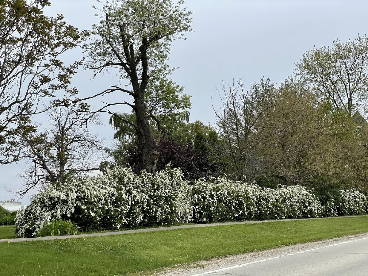
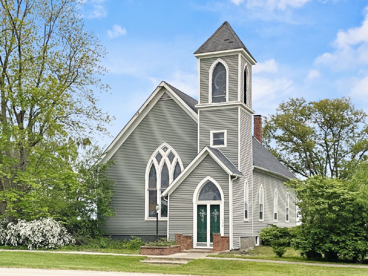
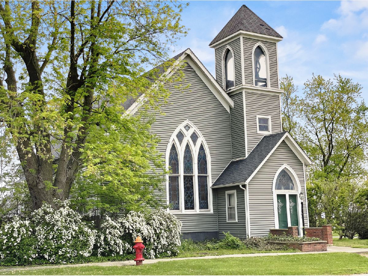
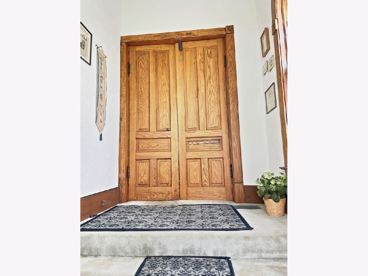
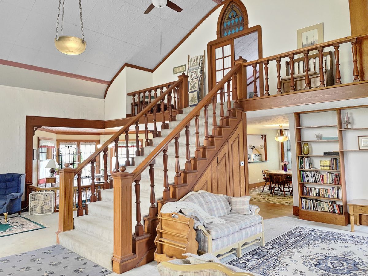
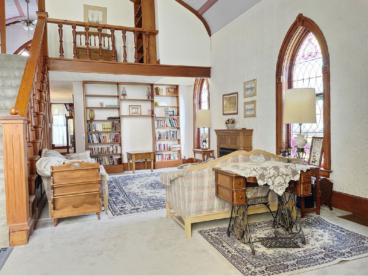
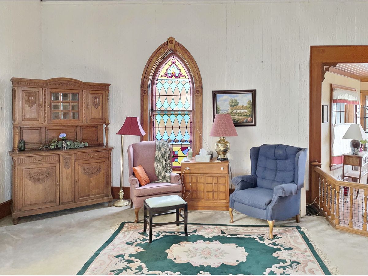
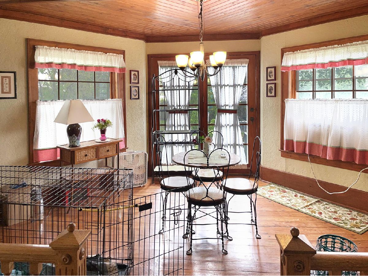
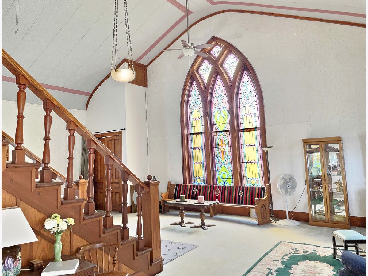
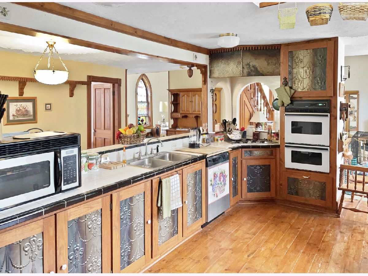
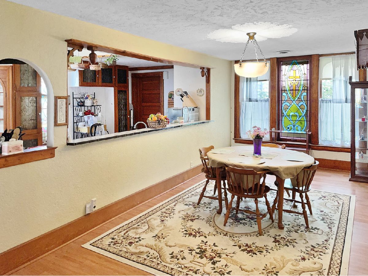
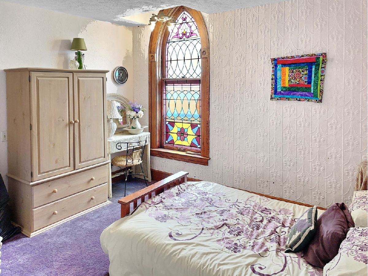
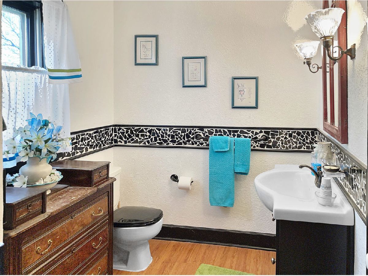
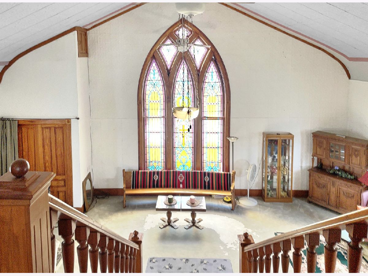
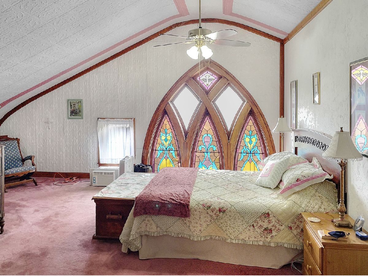
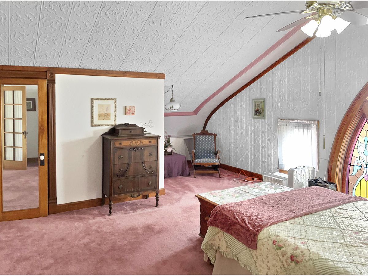
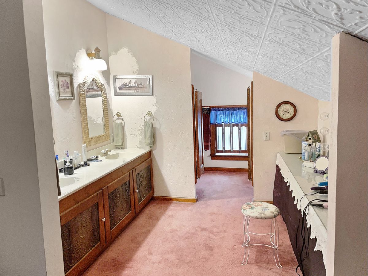
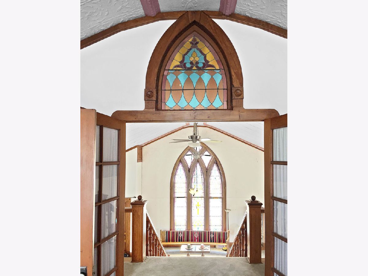
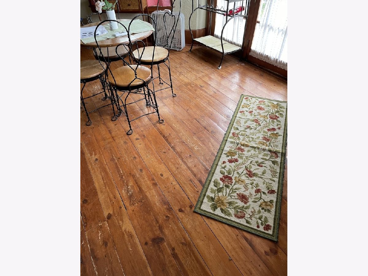
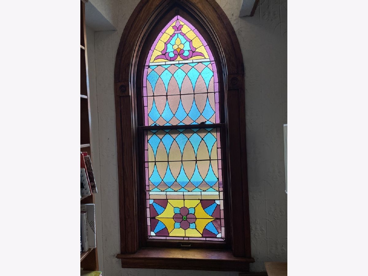
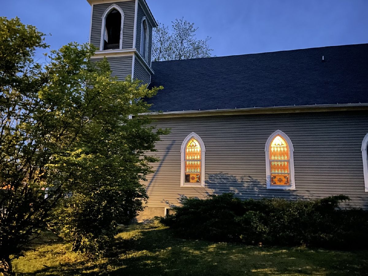
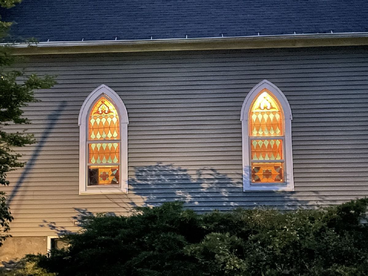
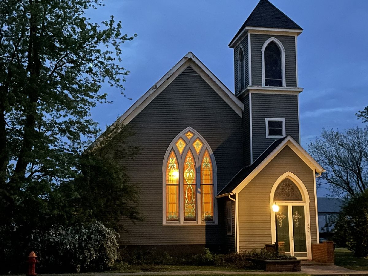
Room Specifics
Total Bedrooms: 2
Bedrooms Above Ground: 2
Bedrooms Below Ground: 0
Dimensions: —
Floor Type: Carpet
Full Bathrooms: 3
Bathroom Amenities: Double Sink
Bathroom in Basement: 1
Rooms: Breakfast Room,Sitting Room,Other Room
Basement Description: Partially Finished
Other Specifics
| 2 | |
| Block | |
| Gravel | |
| — | |
| Fenced Yard | |
| 256X125 | |
| — | |
| Full | |
| Vaulted/Cathedral Ceilings, Hardwood Floors, First Floor Bedroom, First Floor Full Bath, Built-in Features, Walk-In Closet(s), Bookcases, Open Floorplan, Some Carpeting | |
| Range, Microwave, Dishwasher, Refrigerator, Built-In Oven | |
| Not in DB | |
| Park, Street Paved | |
| — | |
| — | |
| — |
Tax History
| Year | Property Taxes |
|---|---|
| 2021 | $4,225 |
Contact Agent
Nearby Similar Homes
Nearby Sold Comparables
Contact Agent
Listing Provided By
McColly Rosenboom

