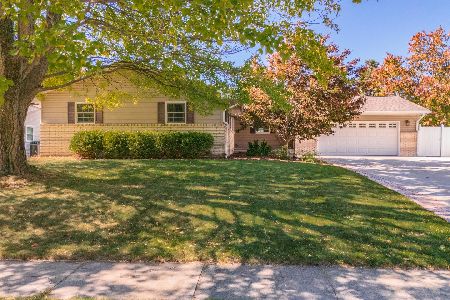102 Cheltenham Drive, Normal, Illinois 61761
$273,300
|
Sold
|
|
| Status: | Closed |
| Sqft: | 2,700 |
| Cost/Sqft: | $96 |
| Beds: | 3 |
| Baths: | 2 |
| Year Built: | 1976 |
| Property Taxes: | $5,249 |
| Days On Market: | 364 |
| Lot Size: | 0,00 |
Description
Outstanding home conveniently located near parks, schools and just minutes to Rivian. Unique split level design with large foyer and a 12x11 room off the entry perfect for an office, drop zone or as it is currently as an entertainment area with bar that leads to the patio. Upper level features a large living room, formal dining room and kitchen that features lots of cabinets, tile backsplash and stainless-steel appliances. 2 bedrooms and a full bath are also located on the upper level. Finished lower level has a huge family room, additional bedroom and bathroom plus laundry and storage. Roof replaced in 2014, furnace and A/C new in 2021 (Ecobee smart thermostat), water heater 2016. 2 car attached garage, fenced yard, screened porch. Too much to list - MUST SEE!
Property Specifics
| Single Family | |
| — | |
| — | |
| 1976 | |
| — | |
| — | |
| No | |
| — |
| — | |
| Parkside | |
| — / Not Applicable | |
| — | |
| — | |
| — | |
| 12275131 | |
| 1430427002 |
Nearby Schools
| NAME: | DISTRICT: | DISTANCE: | |
|---|---|---|---|
|
Grade School
Parkside Elementary |
5 | — | |
|
Middle School
Parkside Jr High |
5 | Not in DB | |
|
High School
Normal Community West High Schoo |
5 | Not in DB | |
Property History
| DATE: | EVENT: | PRICE: | SOURCE: |
|---|---|---|---|
| 12 Mar, 2010 | Sold | $170,000 | MRED MLS |
| 21 Jan, 2010 | Under contract | $172,500 | MRED MLS |
| 13 Jan, 2010 | Listed for sale | $172,500 | MRED MLS |
| 25 Sep, 2015 | Sold | $176,000 | MRED MLS |
| 25 Sep, 2015 | Under contract | $179,900 | MRED MLS |
| 25 Sep, 2015 | Listed for sale | $179,900 | MRED MLS |
| 3 Mar, 2025 | Sold | $273,300 | MRED MLS |
| 24 Jan, 2025 | Under contract | $259,900 | MRED MLS |
| 22 Jan, 2025 | Listed for sale | $259,900 | MRED MLS |
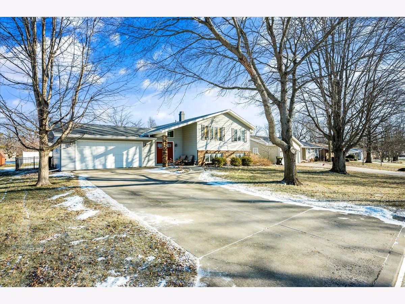
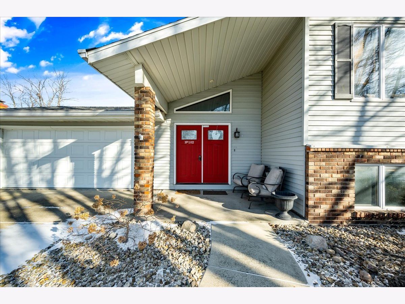
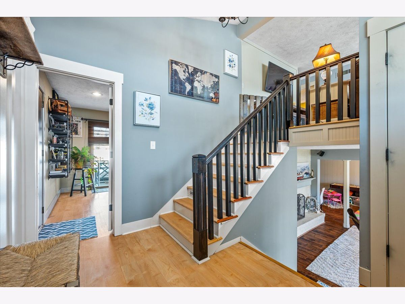
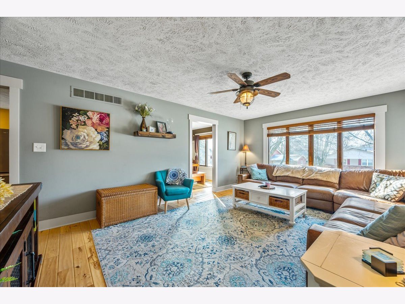
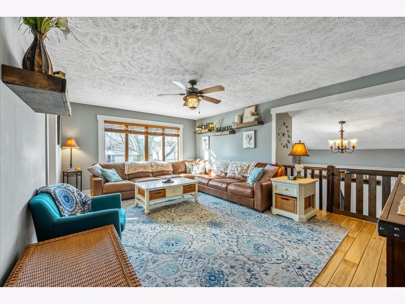
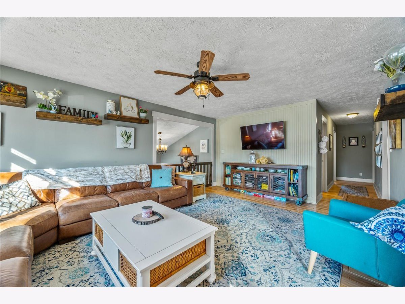
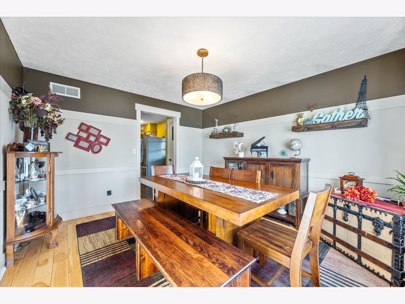
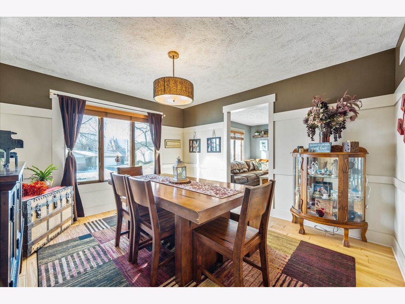
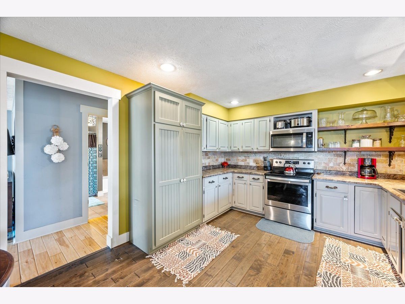
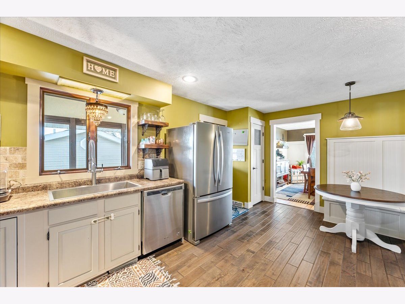
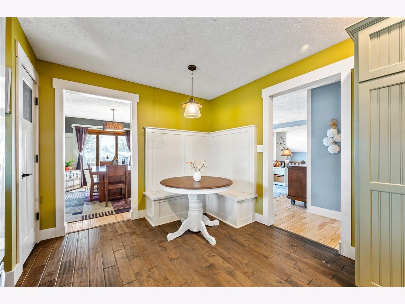
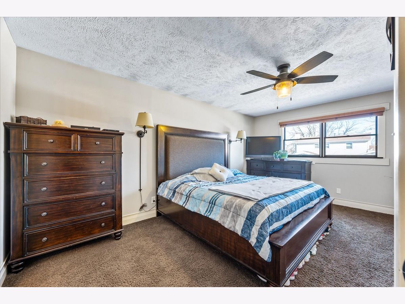
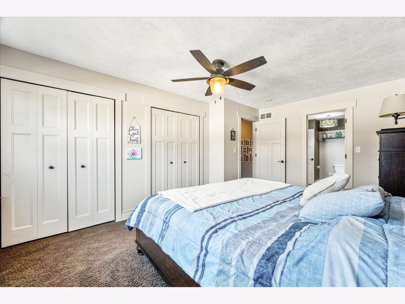
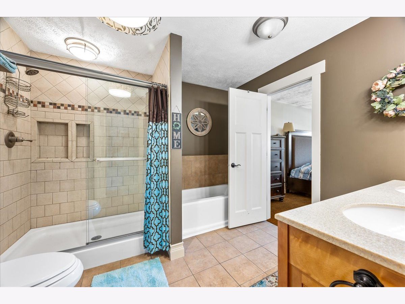
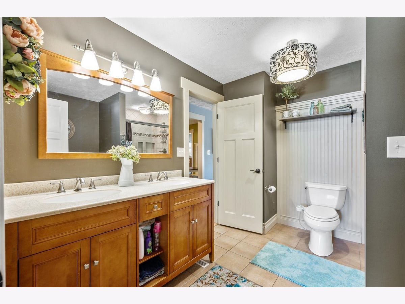
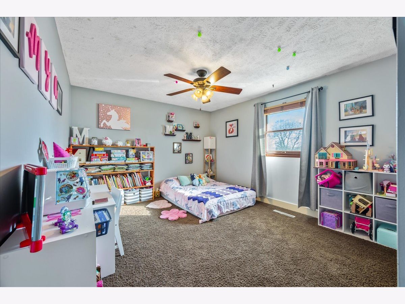
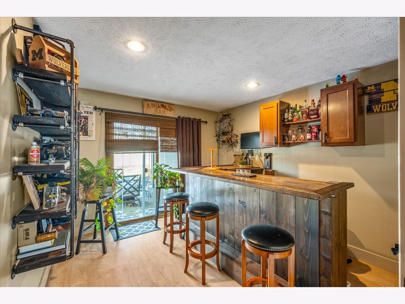
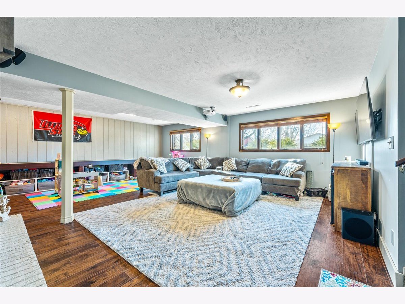
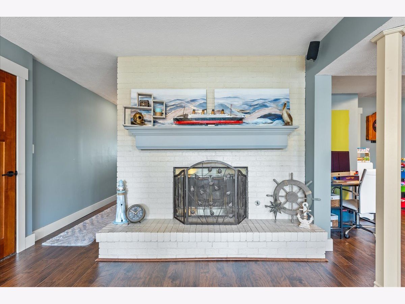
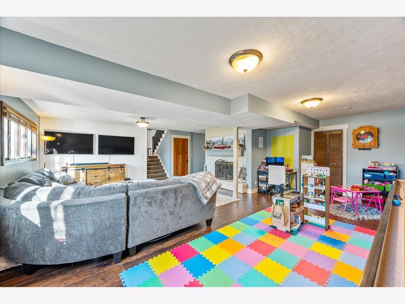
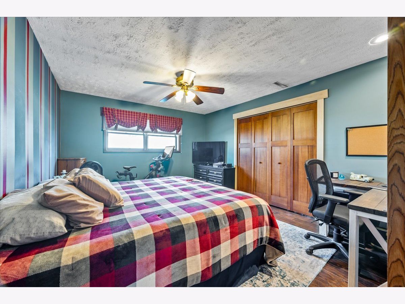
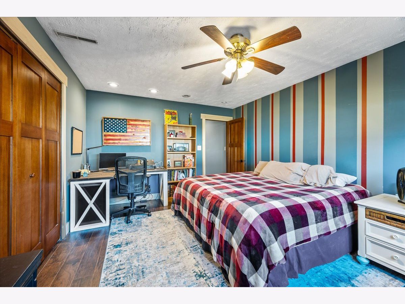
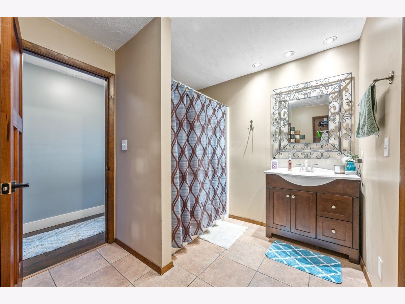
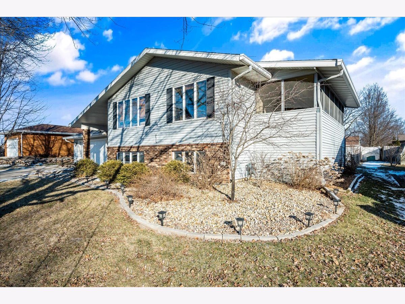
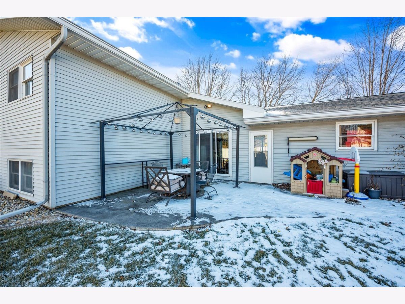
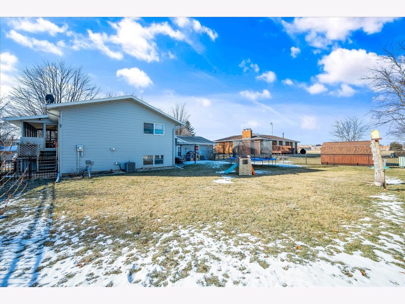
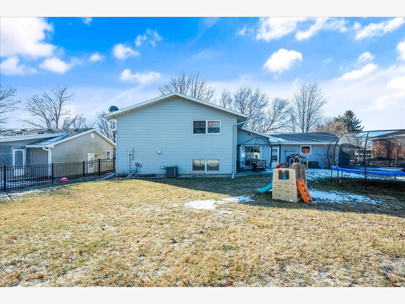
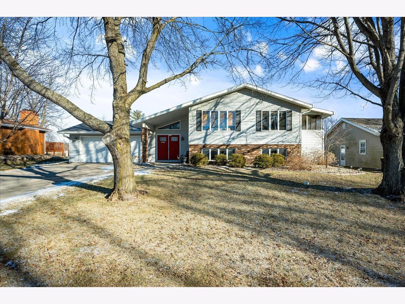
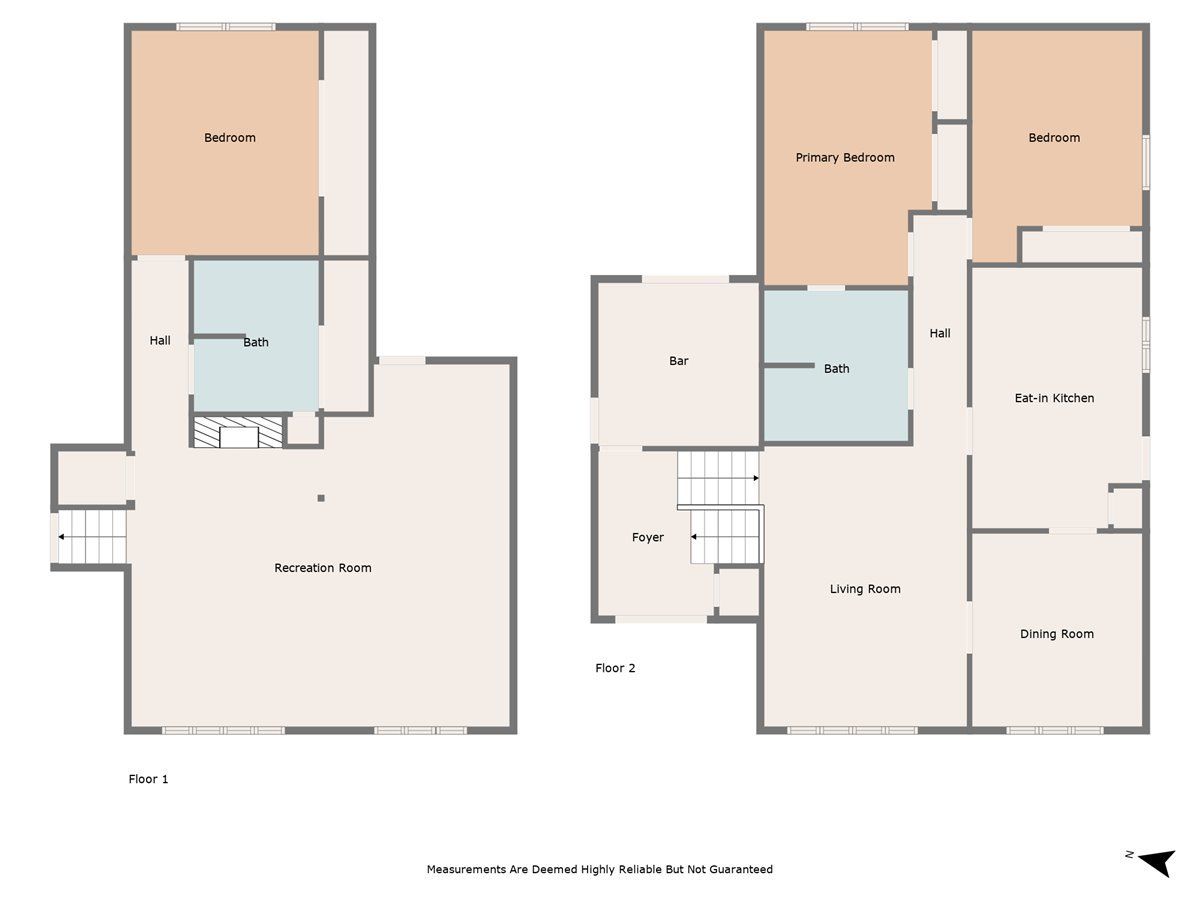
Room Specifics
Total Bedrooms: 3
Bedrooms Above Ground: 3
Bedrooms Below Ground: 0
Dimensions: —
Floor Type: —
Dimensions: —
Floor Type: —
Full Bathrooms: 2
Bathroom Amenities: —
Bathroom in Basement: 1
Rooms: —
Basement Description: Finished
Other Specifics
| 2 | |
| — | |
| — | |
| — | |
| — | |
| 83X128 | |
| — | |
| — | |
| — | |
| — | |
| Not in DB | |
| — | |
| — | |
| — | |
| — |
Tax History
| Year | Property Taxes |
|---|---|
| 2010 | $3,459 |
| 2025 | $5,249 |
Contact Agent
Nearby Similar Homes
Nearby Sold Comparables
Contact Agent
Listing Provided By
RE/MAX Choice


