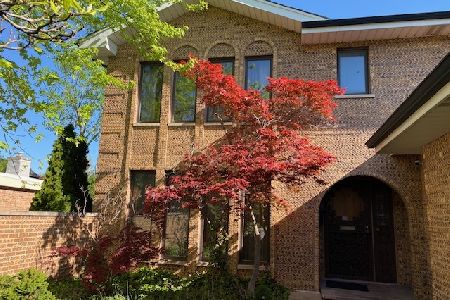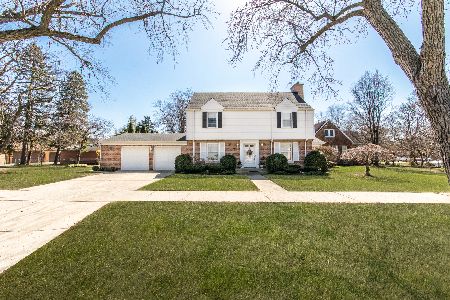102 Chester Avenue, Park Ridge, Illinois 60068
$1,279,000
|
Sold
|
|
| Status: | Closed |
| Sqft: | 5,382 |
| Cost/Sqft: | $241 |
| Beds: | 4 |
| Baths: | 4 |
| Year Built: | 2007 |
| Property Taxes: | $18,120 |
| Days On Market: | 2784 |
| Lot Size: | 0,00 |
Description
The owners lavished love on this home, adding lots of high-end finishes. Richly-layered millwork; elegant fixtures; marble; quartz; top-of-the-line chef's kitchen; master suite with tray ceiling, luxe en suite, and walk-in closet; upstairs laundry room triple the size of most; lots of cabinetry and storage space; and the basement of your family's dreams. But it's not just the interior that's filled with upscale details. The fully-fenced, professionally-landscaped yard is gorgeous and big enough for soccer practice or extended family barbecues. Plus copper gutters, and the home's exterior was clad with no-maintenance Hardie board 2 years ago- making this easy-care home a real pleasure to own. A wonderful blend of classic styling and modern convenience. This home sold at the highest resale value per square foot in Park Ridge for an existing home this year.
Property Specifics
| Single Family | |
| — | |
| American 4-Sq. | |
| 2007 | |
| Full | |
| — | |
| No | |
| — |
| Cook | |
| — | |
| 0 / Not Applicable | |
| None | |
| Lake Michigan | |
| Public Sewer | |
| 09980048 | |
| 09351070060000 |
Nearby Schools
| NAME: | DISTRICT: | DISTANCE: | |
|---|---|---|---|
|
Grade School
George Washington Elementary Sch |
64 | — | |
|
Middle School
Lincoln Middle School |
64 | Not in DB | |
|
High School
Maine South High School |
207 | Not in DB | |
Property History
| DATE: | EVENT: | PRICE: | SOURCE: |
|---|---|---|---|
| 15 Jan, 2014 | Sold | $982,500 | MRED MLS |
| 9 Oct, 2013 | Under contract | $1,025,000 | MRED MLS |
| 16 Aug, 2013 | Listed for sale | $1,025,000 | MRED MLS |
| 24 Aug, 2018 | Sold | $1,279,000 | MRED MLS |
| 13 Jul, 2018 | Under contract | $1,299,000 | MRED MLS |
| — | Last price change | $1,350,000 | MRED MLS |
| 9 Jun, 2018 | Listed for sale | $1,350,000 | MRED MLS |
Room Specifics
Total Bedrooms: 5
Bedrooms Above Ground: 4
Bedrooms Below Ground: 1
Dimensions: —
Floor Type: Hardwood
Dimensions: —
Floor Type: Hardwood
Dimensions: —
Floor Type: Hardwood
Dimensions: —
Floor Type: —
Full Bathrooms: 4
Bathroom Amenities: Separate Shower,Double Sink
Bathroom in Basement: 1
Rooms: Eating Area,Office,Foyer,Mud Room,Bedroom 5,Game Room,Theatre Room,Walk In Closet
Basement Description: Finished
Other Specifics
| 3 | |
| Concrete Perimeter | |
| Concrete,Off Alley | |
| Patio, Porch | |
| Corner Lot,Fenced Yard,Landscaped | |
| 88X150 | |
| — | |
| Full | |
| Vaulted/Cathedral Ceilings, Bar-Wet, Hardwood Floors, Heated Floors, Second Floor Laundry | |
| Double Oven, Range, Microwave, Dishwasher, High End Refrigerator, Bar Fridge, Washer, Dryer, Disposal, Wine Refrigerator, Range Hood | |
| Not in DB | |
| Pool, Tennis Courts | |
| — | |
| — | |
| Wood Burning, Gas Starter |
Tax History
| Year | Property Taxes |
|---|---|
| 2014 | $18,120 |
Contact Agent
Nearby Similar Homes
Nearby Sold Comparables
Contact Agent
Listing Provided By
Coldwell Banker Residential Brokerage









