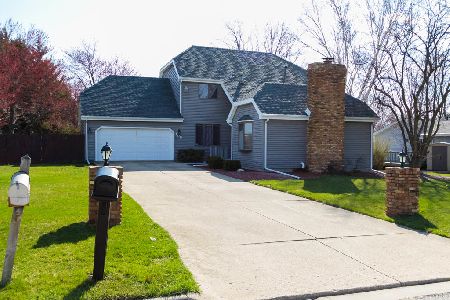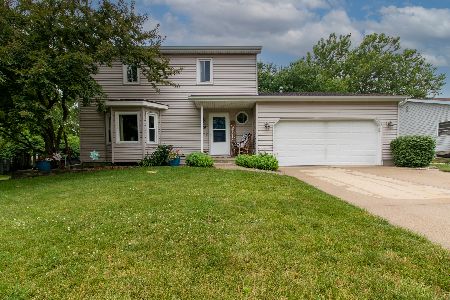102 Colchester Drive, Normal, Illinois 61761
$230,000
|
Sold
|
|
| Status: | Closed |
| Sqft: | 2,900 |
| Cost/Sqft: | $72 |
| Beds: | 3 |
| Baths: | 3 |
| Year Built: | 1978 |
| Property Taxes: | $4,474 |
| Days On Market: | 1673 |
| Lot Size: | 0,24 |
Description
A great location in west Normal across the street from Parkside schools and Normal West HS. Also, very easy access to the Interstate and super close to Rivian. Open layout with walkout from lower level, which has a good balance of finished and unfinished space. Owners of the past 8 years have made several recent improvements and updates. Some include addition of doors to the dining room to make it functional as an office or flex space. Newer appliances include dishwasher, washer, dryer and also a garage heater. Main bath remodeled in 2020, as well as new toilets (main and lower). Freshly painted main floor and upstairs, too. In short, just super nice updating throughout. Refer to Associated Documents for more complete details. You can't beat the location and friendly neighborhood. You must look at the pictures!
Property Specifics
| Single Family | |
| — | |
| Quad Level | |
| 1978 | |
| Full | |
| DETACHED SINGLE | |
| No | |
| 0.24 |
| Mc Lean | |
| Parkside | |
| 0 / Not Applicable | |
| None | |
| Public | |
| Public Sewer | |
| 11133307 | |
| 1430426016 |
Nearby Schools
| NAME: | DISTRICT: | DISTANCE: | |
|---|---|---|---|
|
Grade School
Parkside Elementary |
5 | — | |
|
Middle School
Parkside Jr High |
5 | Not in DB | |
|
High School
Normal Community West High Schoo |
5 | Not in DB | |
Property History
| DATE: | EVENT: | PRICE: | SOURCE: |
|---|---|---|---|
| 31 May, 2013 | Sold | $158,000 | MRED MLS |
| 17 Apr, 2013 | Under contract | $165,000 | MRED MLS |
| 8 Apr, 2013 | Listed for sale | $165,000 | MRED MLS |
| 11 Aug, 2021 | Sold | $230,000 | MRED MLS |
| 26 Jun, 2021 | Under contract | $209,000 | MRED MLS |
| 23 Jun, 2021 | Listed for sale | $209,000 | MRED MLS |
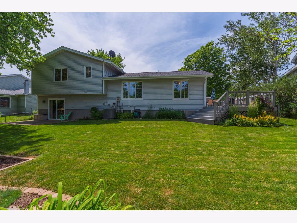
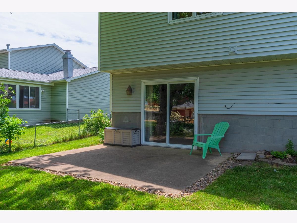
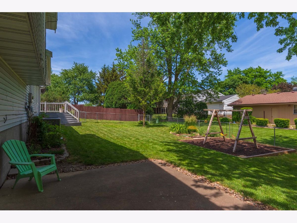
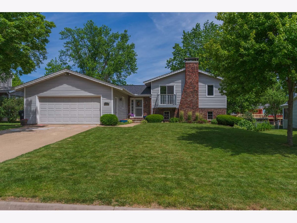
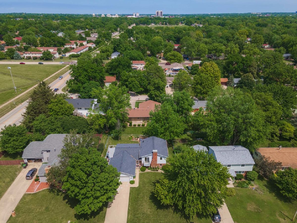
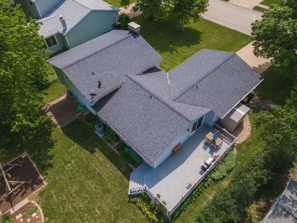
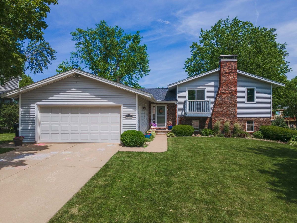
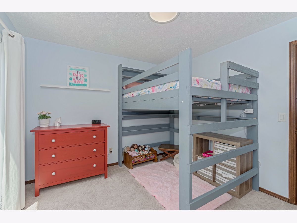
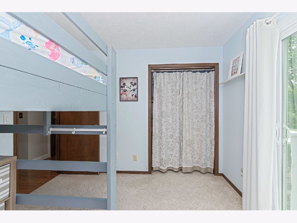
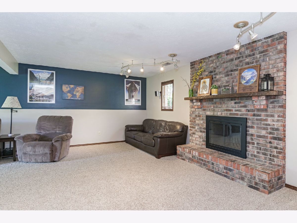
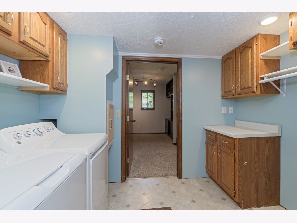
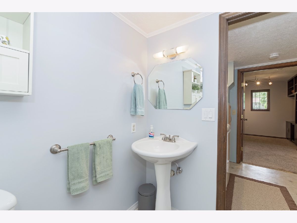
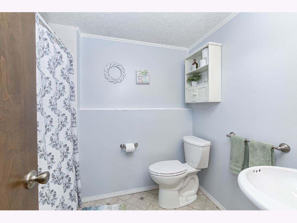
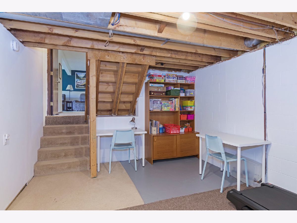
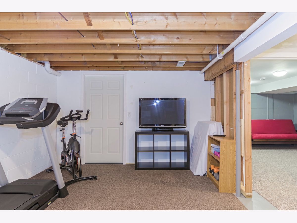
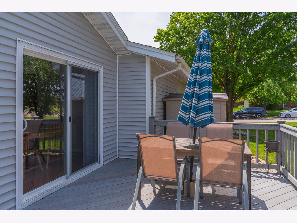
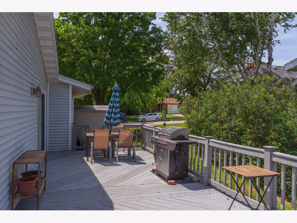
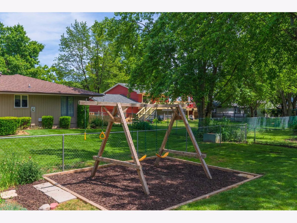
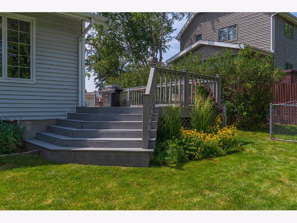
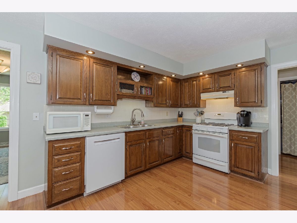
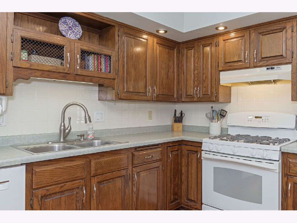
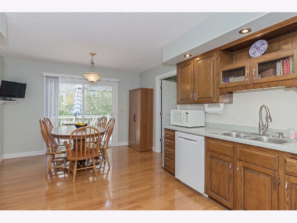
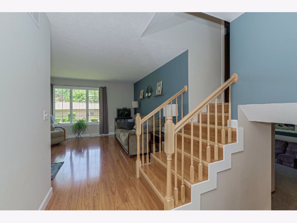
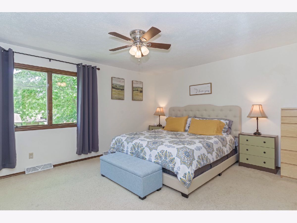
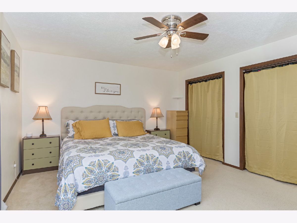
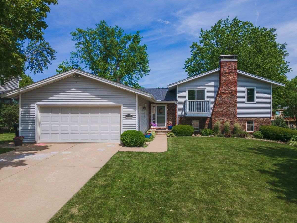
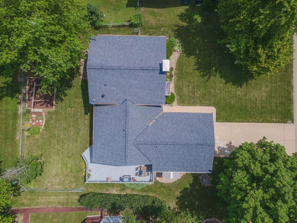
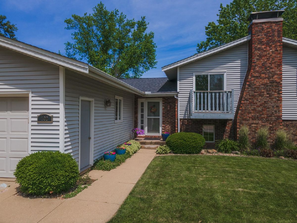
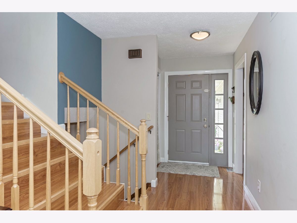
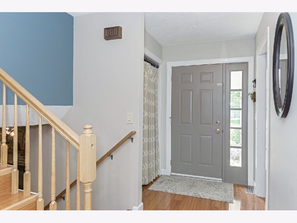
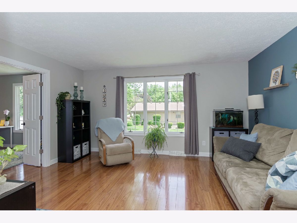
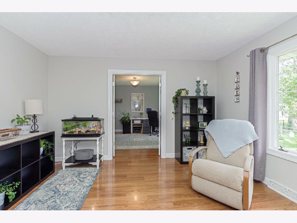
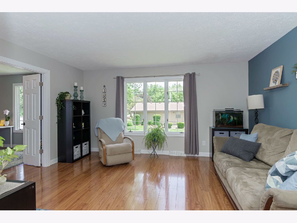
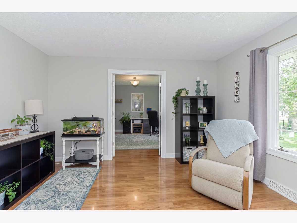
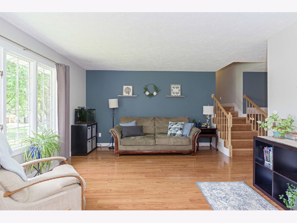
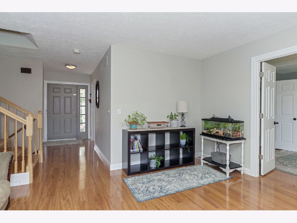
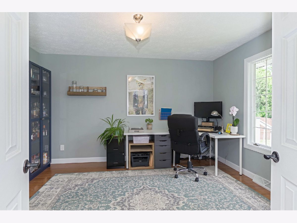
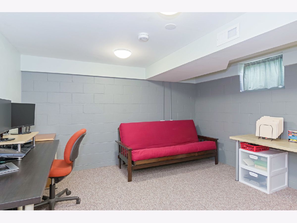
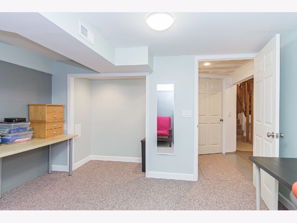
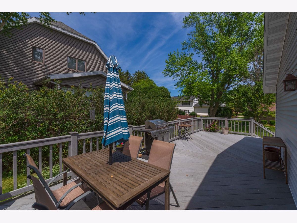
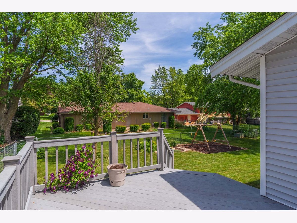
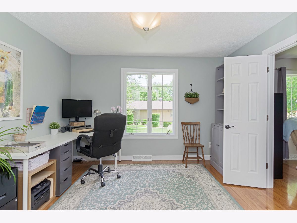
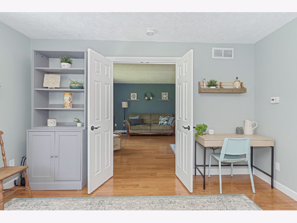
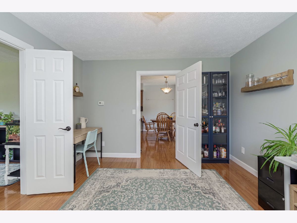
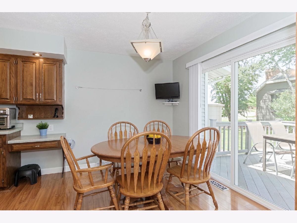
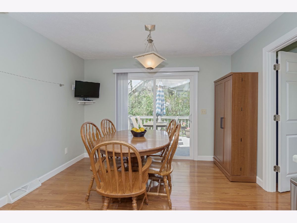
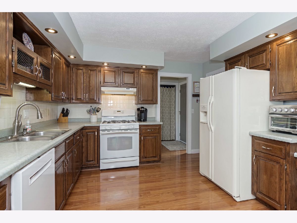
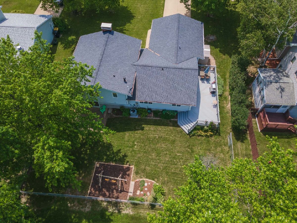
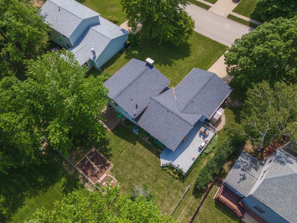
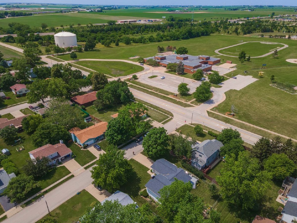
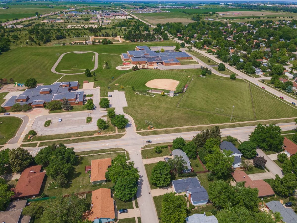
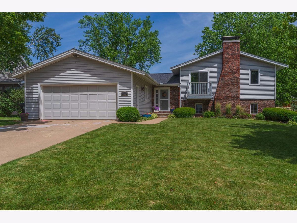
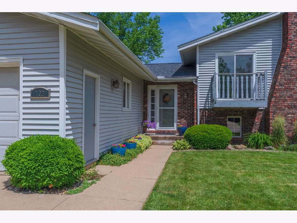
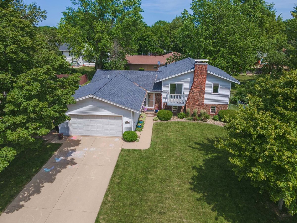
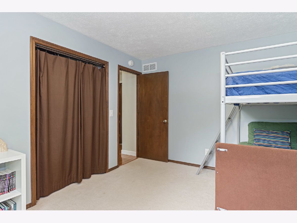
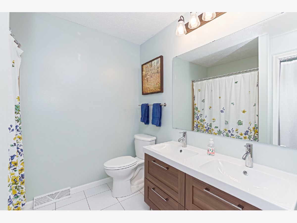
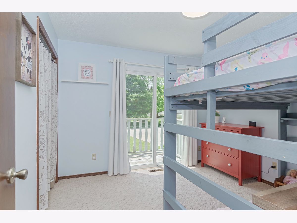
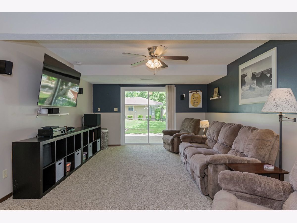
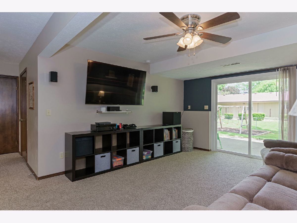
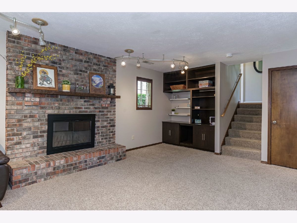
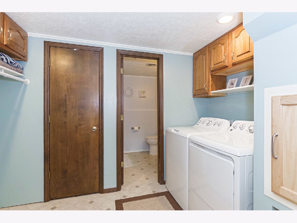
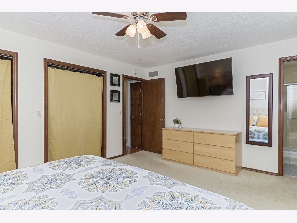
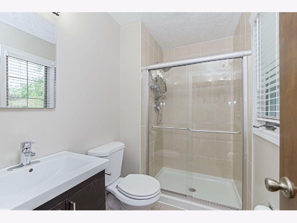
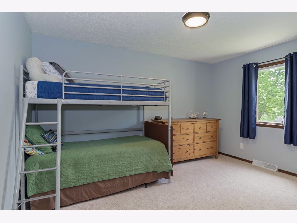
Room Specifics
Total Bedrooms: 3
Bedrooms Above Ground: 3
Bedrooms Below Ground: 0
Dimensions: —
Floor Type: Carpet
Dimensions: —
Floor Type: Carpet
Full Bathrooms: 3
Bathroom Amenities: Double Sink
Bathroom in Basement: 1
Rooms: Great Room
Basement Description: Partially Finished
Other Specifics
| 2 | |
| Block | |
| Concrete | |
| Balcony, Deck, Patio | |
| Fenced Yard | |
| 83X128 | |
| Unfinished | |
| Full | |
| Wood Laminate Floors | |
| Range, Dishwasher, Refrigerator, Disposal | |
| Not in DB | |
| Park, Pool, Tennis Court(s), Curbs, Sidewalks, Street Lights, Street Paved | |
| — | |
| — | |
| Wood Burning |
Tax History
| Year | Property Taxes |
|---|---|
| 2013 | $3,710 |
| 2021 | $4,474 |
Contact Agent
Nearby Similar Homes
Nearby Sold Comparables
Contact Agent
Listing Provided By
Coldwell Banker Real Estate Group


