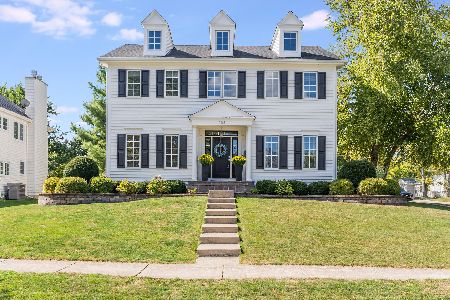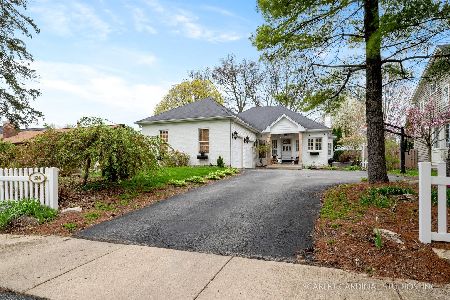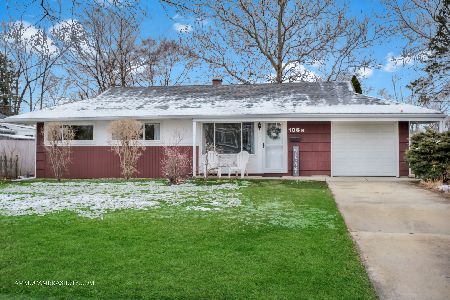102 Dorchester Avenue, Wheaton, Illinois 60187
$599,999
|
Sold
|
|
| Status: | Closed |
| Sqft: | 4,350 |
| Cost/Sqft: | $138 |
| Beds: | 5 |
| Baths: | 5 |
| Year Built: | 2005 |
| Property Taxes: | $15,548 |
| Days On Market: | 2509 |
| Lot Size: | 0,27 |
Description
One of the best houses in Wheaton. 2005 built with every custom feature you could think of and amazingly maintained. Cedar colonial on a corner lot with amazing curb appeal that absolutely floods with sunlight. Beautiful crown molding, custom paint, hardwood floors, gourmet kitchen, spa-like master bathroom, you will love this home. Walking into this lovely home, you will appreciate the spacious and open floor plan. Work from home? The office is a fantastic size off the living area. If you would rather have a first floor bedroom, the office is en-suite. Bedrooms all good sizes with a huge master suite that has trey ceiling, dual vanity, huge whirlpool tub, and great walk in closet. Basement is ready for entertainment with every bell and whistle! High ceilings, beautiful woodwork, wet bar, media room, and storage room. Gorgeous brick pavered patio with built in grill, perfect for entertaining. One block from blue ribbon school. Back up generator, central vac, sprinkler.
Property Specifics
| Single Family | |
| — | |
| — | |
| 2005 | |
| Full | |
| — | |
| No | |
| 0.27 |
| Du Page | |
| — | |
| 0 / Not Applicable | |
| None | |
| Public | |
| Public Sewer | |
| 10312489 | |
| 0517310034 |
Nearby Schools
| NAME: | DISTRICT: | DISTANCE: | |
|---|---|---|---|
|
Grade School
Emerson Elementary School |
200 | — | |
|
High School
Wheaton North High School |
200 | Not in DB | |
Property History
| DATE: | EVENT: | PRICE: | SOURCE: |
|---|---|---|---|
| 30 Apr, 2020 | Sold | $599,999 | MRED MLS |
| 4 Mar, 2020 | Under contract | $599,999 | MRED MLS |
| — | Last price change | $624,900 | MRED MLS |
| 19 Mar, 2019 | Listed for sale | $674,000 | MRED MLS |
| 15 Nov, 2024 | Sold | $825,000 | MRED MLS |
| 29 Sep, 2024 | Under contract | $825,000 | MRED MLS |
| 27 Sep, 2024 | Listed for sale | $825,000 | MRED MLS |
Room Specifics
Total Bedrooms: 6
Bedrooms Above Ground: 5
Bedrooms Below Ground: 1
Dimensions: —
Floor Type: Carpet
Dimensions: —
Floor Type: Carpet
Dimensions: —
Floor Type: —
Dimensions: —
Floor Type: —
Dimensions: —
Floor Type: —
Full Bathrooms: 5
Bathroom Amenities: Whirlpool,Separate Shower,Double Sink
Bathroom in Basement: 1
Rooms: Bedroom 5,Bedroom 6,Foyer,Office,Recreation Room,Walk In Closet
Basement Description: Finished
Other Specifics
| 3 | |
| — | |
| Concrete | |
| — | |
| — | |
| 80 X 145 | |
| — | |
| Full | |
| Hardwood Floors, In-Law Arrangement, First Floor Laundry, First Floor Full Bath | |
| Range, Microwave, Dishwasher, High End Refrigerator, Washer, Dryer, Disposal, Stainless Steel Appliance(s), Range Hood | |
| Not in DB | |
| — | |
| — | |
| — | |
| — |
Tax History
| Year | Property Taxes |
|---|---|
| 2020 | $15,548 |
| 2024 | $16,044 |
Contact Agent
Nearby Similar Homes
Nearby Sold Comparables
Contact Agent
Listing Provided By
Compass










