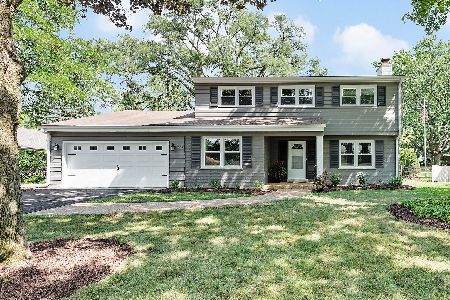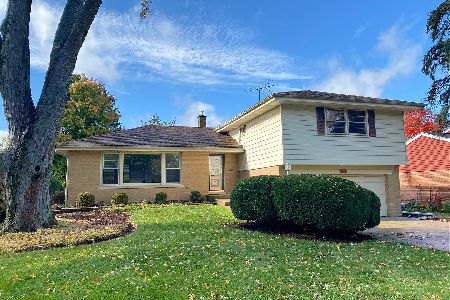102 Fairway Lane, Wheaton, Illinois 60189
$435,000
|
Sold
|
|
| Status: | Closed |
| Sqft: | 2,444 |
| Cost/Sqft: | $184 |
| Beds: | 4 |
| Baths: | 3 |
| Year Built: | 1963 |
| Property Taxes: | $10,069 |
| Days On Market: | 2052 |
| Lot Size: | 0,33 |
Description
Beautiful Ranch with front porch one block from Kelly Park. Home has a Master suite addition with tray ceiling, wood floors and large walk-in closet. Master bath has double bowl vanity with Corian counter-top, large walk-in shower and soaking tub. 4th bedroom w/wood floor is tandem to addition & could be used as office or nursery. Original master bedroom with private bath (shower) would make a great in-law arrangement. Beautiful kitchen with wood floors, Quartz counter-tops and SS appliances opens to Family Room. Family room has built in cabinetry, wood floors and SGD to deck. Huge living room w/wood floors & crown molding has wood burning fireplace and built in bookshelves. Spacious formal dining room with crown molding & wood floors has SGD to yard. Unfinished basement w/crawl space. Roof 2019, Dishwasher 2015
Property Specifics
| Single Family | |
| — | |
| Ranch | |
| 1963 | |
| Partial | |
| — | |
| No | |
| 0.33 |
| Du Page | |
| — | |
| — / Not Applicable | |
| None | |
| Lake Michigan | |
| Public Sewer | |
| 10707115 | |
| 0521115001 |
Nearby Schools
| NAME: | DISTRICT: | DISTANCE: | |
|---|---|---|---|
|
Grade School
Whittier Elementary School |
200 | — | |
|
Middle School
Edison Middle School |
200 | Not in DB | |
|
High School
Wheaton Warrenville South H S |
200 | Not in DB | |
Property History
| DATE: | EVENT: | PRICE: | SOURCE: |
|---|---|---|---|
| 23 Jun, 2020 | Sold | $435,000 | MRED MLS |
| 12 May, 2020 | Under contract | $449,900 | MRED MLS |
| 6 May, 2020 | Listed for sale | $449,900 | MRED MLS |
| 31 Mar, 2021 | Sold | $474,900 | MRED MLS |
| 28 Feb, 2021 | Under contract | $474,900 | MRED MLS |
| 25 Feb, 2021 | Listed for sale | $474,900 | MRED MLS |




















Room Specifics
Total Bedrooms: 4
Bedrooms Above Ground: 4
Bedrooms Below Ground: 0
Dimensions: —
Floor Type: Carpet
Dimensions: —
Floor Type: Hardwood
Dimensions: —
Floor Type: Hardwood
Full Bathrooms: 3
Bathroom Amenities: Separate Shower,Double Sink,Soaking Tub
Bathroom in Basement: 0
Rooms: No additional rooms
Basement Description: Unfinished,Crawl
Other Specifics
| 2 | |
| Concrete Perimeter | |
| Concrete | |
| Deck | |
| Corner Lot | |
| 90X147X90X155 | |
| — | |
| Full | |
| Hardwood Floors, First Floor Bedroom, In-Law Arrangement, First Floor Full Bath, Walk-In Closet(s) | |
| Range, Microwave, Dishwasher, Refrigerator | |
| Not in DB | |
| — | |
| — | |
| — | |
| Wood Burning |
Tax History
| Year | Property Taxes |
|---|---|
| 2020 | $10,069 |
Contact Agent
Nearby Similar Homes
Nearby Sold Comparables
Contact Agent
Listing Provided By
Coldwell Banker Realty









