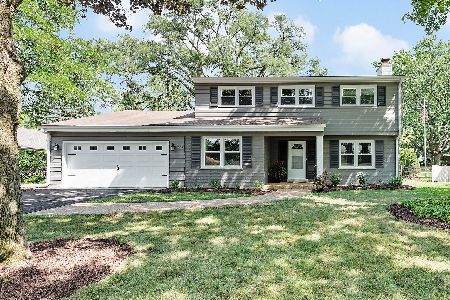111 George Street, Wheaton, Illinois 60189
$432,000
|
Sold
|
|
| Status: | Closed |
| Sqft: | 2,804 |
| Cost/Sqft: | $160 |
| Beds: | 4 |
| Baths: | 3 |
| Year Built: | 1964 |
| Property Taxes: | $10,670 |
| Days On Market: | 4985 |
| Lot Size: | 0,00 |
Description
Perfect home for entertaining, inside & out. Large eat in kitchen remodeled in 2000 features corian counter tops and custom cabinets. Dining room big enough for expanded banquet table. Dining room opens to Family room. Imagine your family parties. From Family room walk out to paver patio w/fireplace & beautiful private yard. Finished basement. New cement driveway.Walk to Kelly park, schools & mintues from shopping.
Property Specifics
| Single Family | |
| — | |
| Ranch | |
| 1964 | |
| Partial | |
| — | |
| No | |
| — |
| Du Page | |
| Fairway Estates | |
| 0 / Not Applicable | |
| None | |
| Lake Michigan | |
| Public Sewer | |
| 08049153 | |
| 0521115012 |
Nearby Schools
| NAME: | DISTRICT: | DISTANCE: | |
|---|---|---|---|
|
Grade School
Whittier Elementary School |
200 | — | |
|
Middle School
Edison Middle School |
200 | Not in DB | |
|
High School
Wheaton Warrenville South H S |
200 | Not in DB | |
Property History
| DATE: | EVENT: | PRICE: | SOURCE: |
|---|---|---|---|
| 12 Jul, 2012 | Sold | $432,000 | MRED MLS |
| 6 Jun, 2012 | Under contract | $449,000 | MRED MLS |
| — | Last price change | $459,000 | MRED MLS |
| 23 Apr, 2012 | Listed for sale | $459,000 | MRED MLS |
Room Specifics
Total Bedrooms: 5
Bedrooms Above Ground: 4
Bedrooms Below Ground: 1
Dimensions: —
Floor Type: Carpet
Dimensions: —
Floor Type: Carpet
Dimensions: —
Floor Type: Carpet
Dimensions: —
Floor Type: —
Full Bathrooms: 3
Bathroom Amenities: Whirlpool
Bathroom in Basement: 0
Rooms: Bedroom 5,Recreation Room,Workshop
Basement Description: Partially Finished,Crawl,Exterior Access
Other Specifics
| 2.5 | |
| Concrete Perimeter | |
| Concrete | |
| Patio, Brick Paver Patio, Outdoor Fireplace | |
| — | |
| 98X190X98X196 | |
| — | |
| Full | |
| Skylight(s), First Floor Bedroom, First Floor Full Bath | |
| Range, Microwave, Dishwasher, Refrigerator, Washer, Dryer, Disposal | |
| Not in DB | |
| Sidewalks, Street Lights, Street Paved | |
| — | |
| — | |
| Wood Burning |
Tax History
| Year | Property Taxes |
|---|---|
| 2012 | $10,670 |
Contact Agent
Nearby Similar Homes
Nearby Sold Comparables
Contact Agent
Listing Provided By
RE/MAX Suburban









