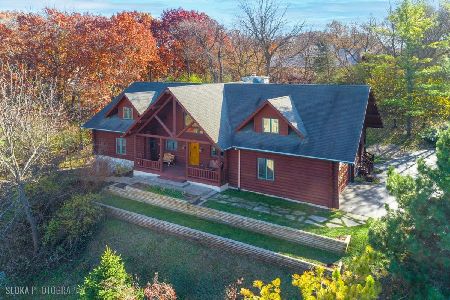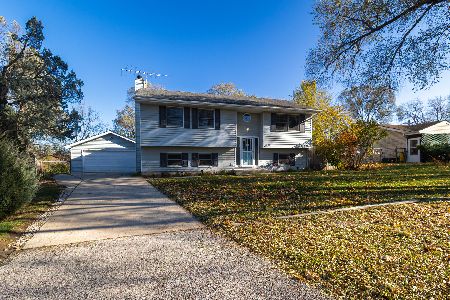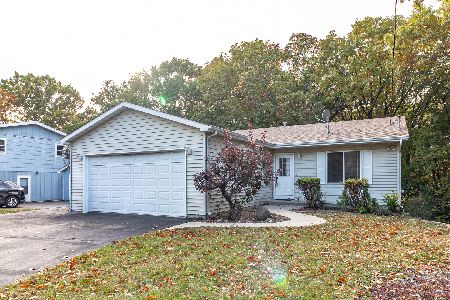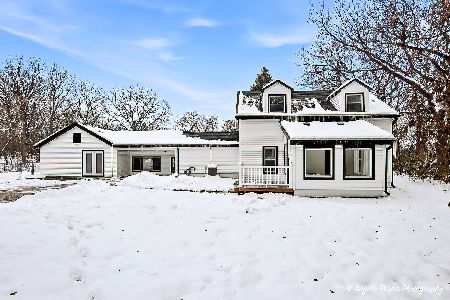102 Fox Trail, Ingleside, Illinois 60041
$450,000
|
Sold
|
|
| Status: | Closed |
| Sqft: | 4,855 |
| Cost/Sqft: | $95 |
| Beds: | 5 |
| Baths: | 5 |
| Year Built: | 1999 |
| Property Taxes: | $11,772 |
| Days On Market: | 1886 |
| Lot Size: | 0,99 |
Description
Move Right In!!! Beautiful One of A Kind Custom Built Home Sitting on One Wooded Acre. Over 4,000 Sqft Of Living Space. Beautiful Open Floor Plan With Hardwood Floors Throughout Main Level. Formal Dining Room with Custom Crown Modeling. Private Den with Vaulted Ceilings, Fireplace and Custom Made Desk. Spacious Family Room with Vaulted Ceilings and Wood Burning Fireplace Leading into the Large Eat In Kitchen. Offering Stainless Steel Appliances, Granite Counters, Breakfast Bar and Pantry Closet. 1st Floor Master Oasis with Dual Sinks, Separate Shower, Soaking Tub and Walk-in Closet. Main Level En-suite with Full Private Bath and Walk-in Closet. 1st Floor Laundry. Second Floor Offers Two Large Bedrooms with Ample Closet Space and Jack/Jill Bath. Playroom and Large Rec Room Great For Movie Nights. Full Finished Walk-out Basement with 5th Bedroom, Full Bath, Rec Room, Workout Room, Future Wet Bar Area and Plenty of Storage. 3 Car Over-sized Garage. Large Deck Overlooking your Private Back yard with Patio, Waterfall and Fire-pit Area. You Will Be Impressed!!!
Property Specifics
| Single Family | |
| — | |
| — | |
| 1999 | |
| Full,Walkout | |
| — | |
| No | |
| 0.99 |
| Lake | |
| — | |
| 100 / Annual | |
| Lake Rights | |
| Private Well | |
| Septic-Private | |
| 10788226 | |
| 05154060150000 |
Nearby Schools
| NAME: | DISTRICT: | DISTANCE: | |
|---|---|---|---|
|
High School
Grant Community High School |
124 | Not in DB | |
Property History
| DATE: | EVENT: | PRICE: | SOURCE: |
|---|---|---|---|
| 22 Jan, 2021 | Sold | $450,000 | MRED MLS |
| 2 Nov, 2020 | Under contract | $459,900 | MRED MLS |
| 16 Oct, 2020 | Listed for sale | $459,900 | MRED MLS |
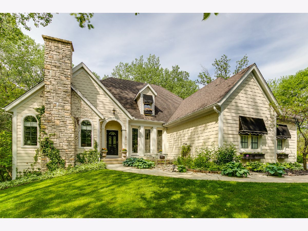
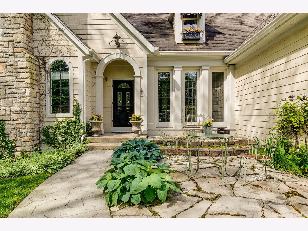
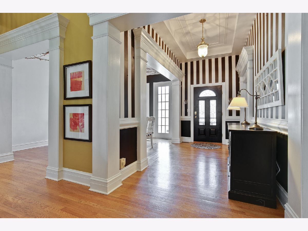
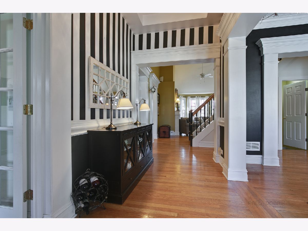
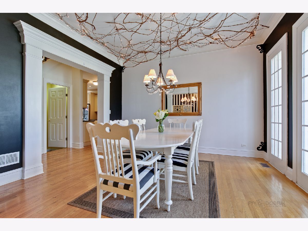
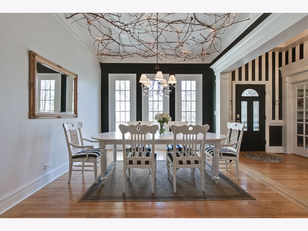
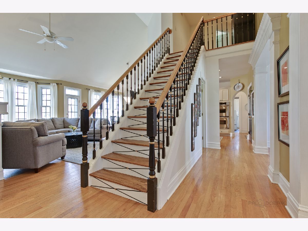
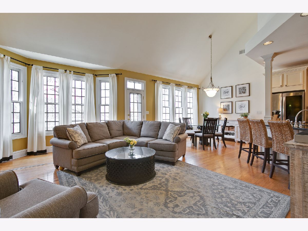
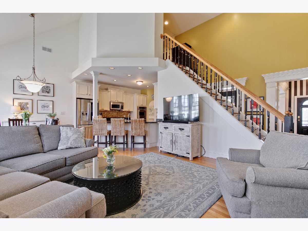
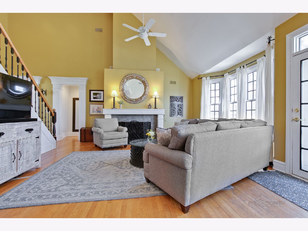
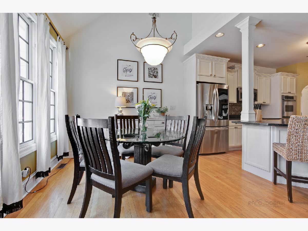
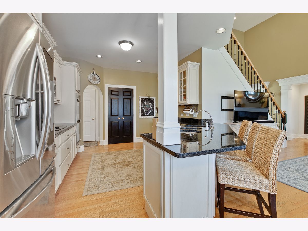
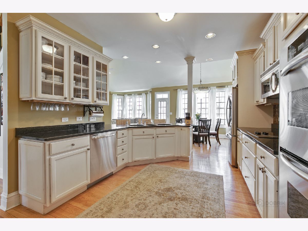
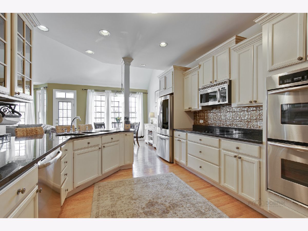
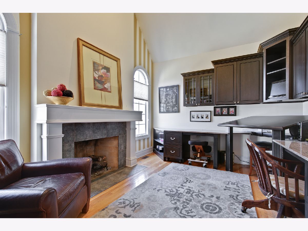
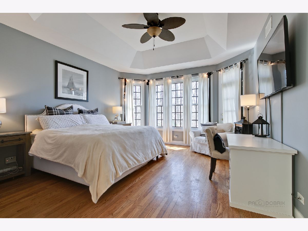
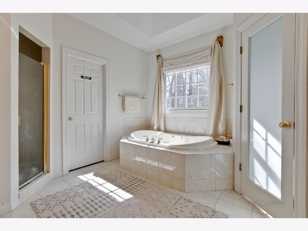
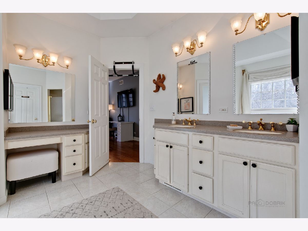
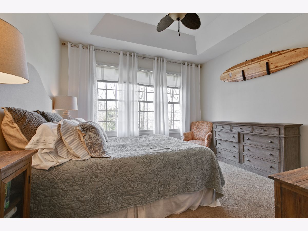
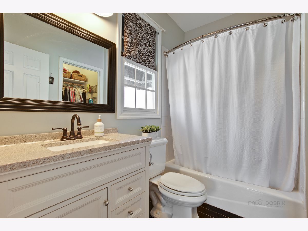
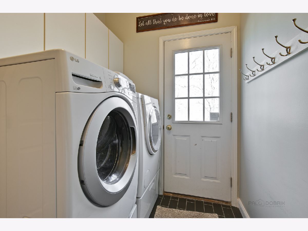
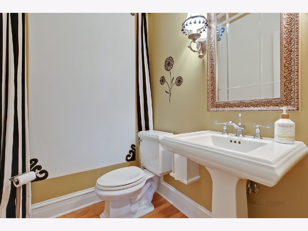
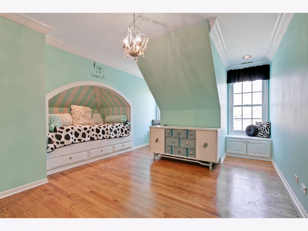
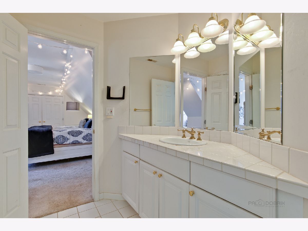
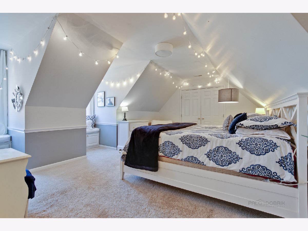
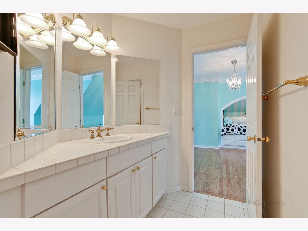
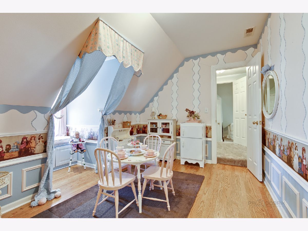
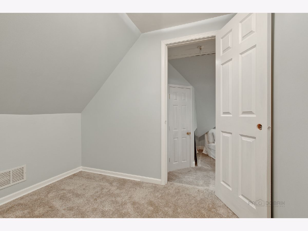
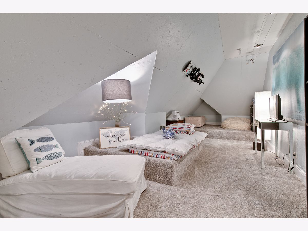
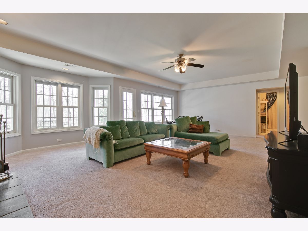
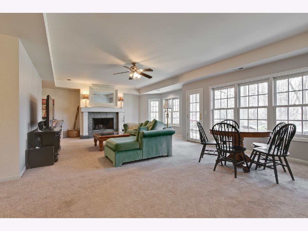
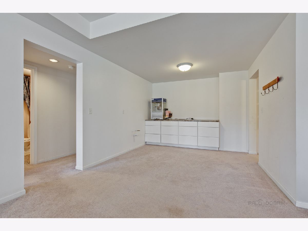
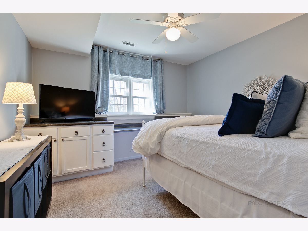
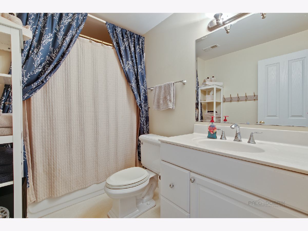
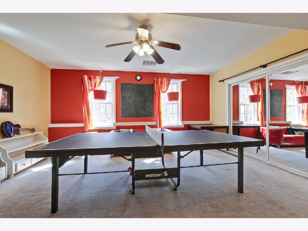
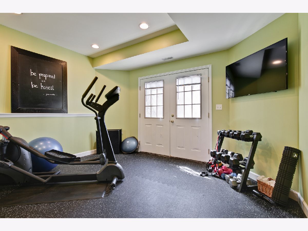
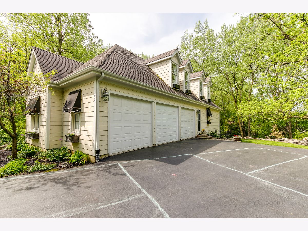
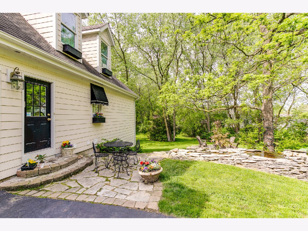
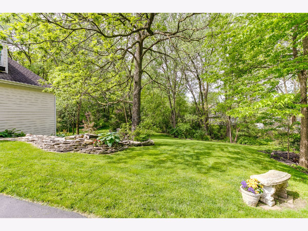
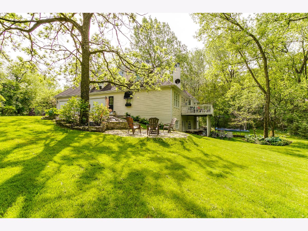
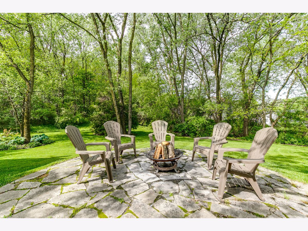
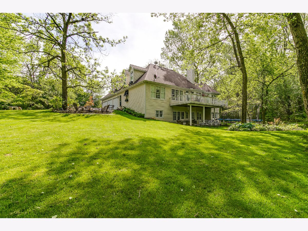
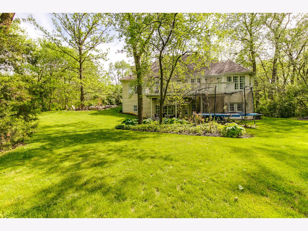
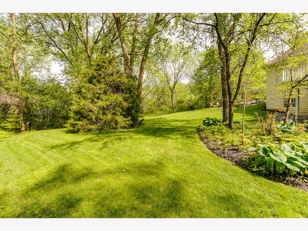
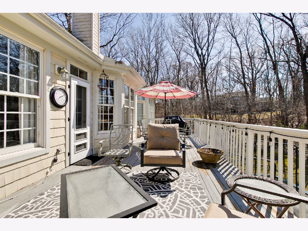
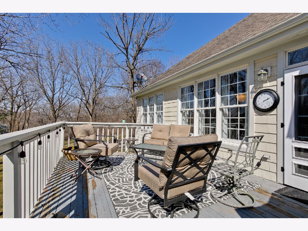
Room Specifics
Total Bedrooms: 5
Bedrooms Above Ground: 5
Bedrooms Below Ground: 0
Dimensions: —
Floor Type: Carpet
Dimensions: —
Floor Type: Hardwood
Dimensions: —
Floor Type: Carpet
Dimensions: —
Floor Type: —
Full Bathrooms: 5
Bathroom Amenities: Separate Shower,Double Sink,Soaking Tub
Bathroom in Basement: 1
Rooms: Bedroom 5,Play Room,Family Room,Exercise Room,Game Room,Other Room,Office,Recreation Room,Deck
Basement Description: Finished,Exterior Access
Other Specifics
| 3 | |
| Concrete Perimeter | |
| Asphalt | |
| Deck, Patio, Porch, Storms/Screens | |
| Cul-De-Sac | |
| 43037 | |
| — | |
| Full | |
| Vaulted/Cathedral Ceilings, Hardwood Floors, First Floor Bedroom, In-Law Arrangement, First Floor Laundry, First Floor Full Bath, Built-in Features, Walk-In Closet(s) | |
| Double Oven, Microwave, Dishwasher, Refrigerator, Washer, Dryer, Stainless Steel Appliance(s), Water Softener Owned | |
| Not in DB | |
| Lake, Water Rights | |
| — | |
| — | |
| Wood Burning, Gas Log |
Tax History
| Year | Property Taxes |
|---|---|
| 2021 | $11,772 |
Contact Agent
Nearby Similar Homes
Nearby Sold Comparables
Contact Agent
Listing Provided By
Blue Fence Real Estate Inc.

