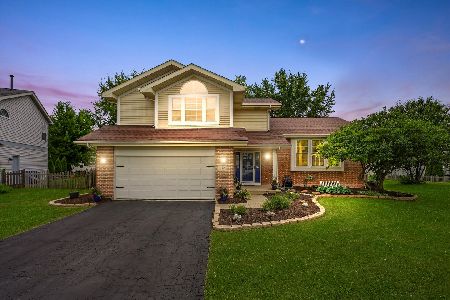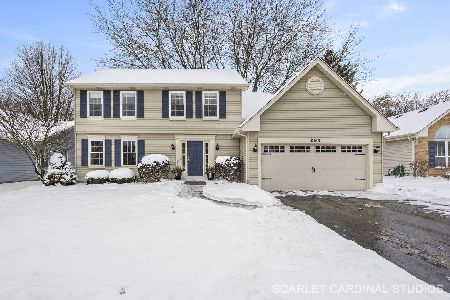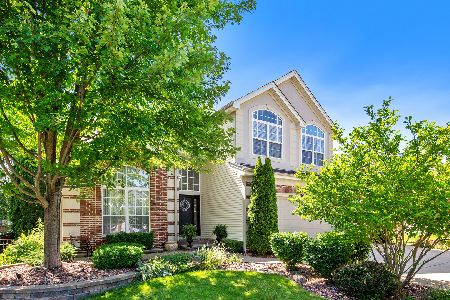102 Jason Court, Aurora, Illinois 60502
$585,000
|
Sold
|
|
| Status: | Closed |
| Sqft: | 2,807 |
| Cost/Sqft: | $208 |
| Beds: | 5 |
| Baths: | 4 |
| Year Built: | 2000 |
| Property Taxes: | $10,812 |
| Days On Market: | 775 |
| Lot Size: | 0,30 |
Description
Welcome to this beautiful Brentwood Estate home, nestled at the end of a quiet cul-de-sac with a backyard that offers a panoramic view with mature trees, providing shade in the summer and beautiful fall foliage. Beyond the professional landscape, you will find a well maintained Park District lake. Your first step through the grand front entrance of this home brings you to a stunning and spacious two-story foyer where you're greeted by one of this home's greatest assets, an abundance of windows with the flow of natural light. You will love the dual staircase that boasts wrought iron balusters, bay windows in the dining and living room and the French doors. The 2-story spacious family room has an exquisite palladian window and a soaring double-sided fireplace which feeds into the heart of the home, your kitchen. With a 9 foot island and a large eating area, this updated kitchen is a homeowner's dream for family gatherings and entertainment and is equipped with stainless steel appliances, including a wine refrigerator, quartz countertops, extra-large walk in pantry, corner sink with dual windows, and generous cabinetry reaching the nine foot ceiling. Off the kitchen you step onto a lovely maintenance free Trex deck to enjoy the beautiful backyard scenery. Also on the main floor you have the convenience of a bedroom and full bathroom, to be used as an in-law suite or bonus room. The mud room sits off the 2.5 car garage with a built-in bench, cubbies and cabinets. Upstairs you will find a beautiful primary bedroom with a vaulted ceiling, en suite bath, separate shower room and a spacious walk-in closet. The second story catwalk leads you to bedroom 3 & 4 and a jack-to-bathroom. Another unique feature to this amazing home is the basement is soundproof to the upstairs! In the fully finished basement, you will discover a huge area to set up for family fun, a half bathroom, generous laundry room with stainless-steel front-loading washer and dryer, a huge closet to store toys and family games, a bonus room which could be used as a 5th bedroom or office, and a very large storage area with built in shelving. The main floor and upstairs have new carpet and fresh paint. This house has a fully equipped Home Assistant Smart Home system for security, control and alerting. THIS HOME HAS IT ALL, including a great location-you are a walk away from your elementary school, beautiful Waubonsie Lake, Oakhurst Forest Preserve, playground, soccer and baseball fields, basketball, tennis and pickleball courts, Fox Valley Park District, swimming pool and club house and the AWARD-WINNING SCHOOL DISTRICT 204. You are only a short drive from route 88, PACE bus, train station, and the best shopping and restaurants in the area! THIS HOUSE IS BETTER THAN NEW AND MOVE IN READY!
Property Specifics
| Single Family | |
| — | |
| — | |
| 2000 | |
| — | |
| — | |
| No | |
| 0.3 |
| Du Page | |
| Brentwood Estates | |
| 500 / Annual | |
| — | |
| — | |
| — | |
| 11915429 | |
| 0719305039 |
Nearby Schools
| NAME: | DISTRICT: | DISTANCE: | |
|---|---|---|---|
|
Grade School
Steck Elementary School |
204 | — | |
|
Middle School
Fischer Middle School |
204 | Not in DB | |
|
High School
Waubonsie Valley High School |
204 | Not in DB | |
Property History
| DATE: | EVENT: | PRICE: | SOURCE: |
|---|---|---|---|
| 28 Dec, 2023 | Sold | $585,000 | MRED MLS |
| 6 Nov, 2023 | Under contract | $585,000 | MRED MLS |
| 2 Nov, 2023 | Listed for sale | $585,000 | MRED MLS |
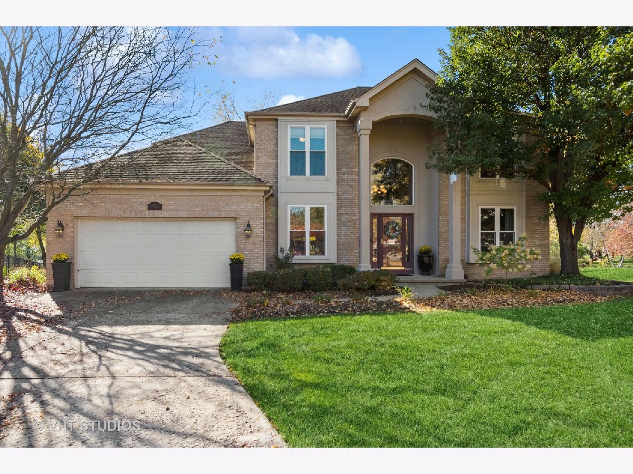
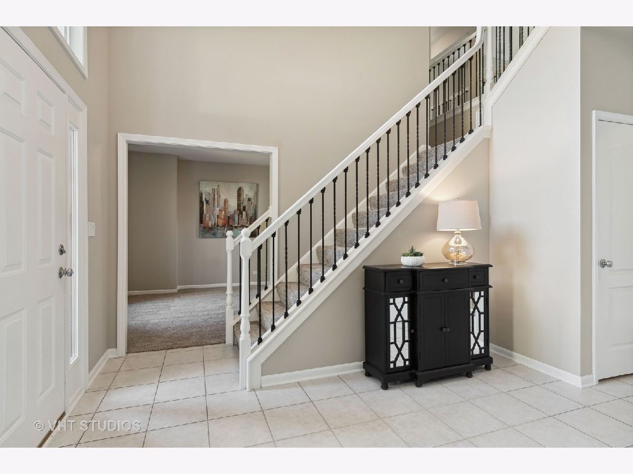
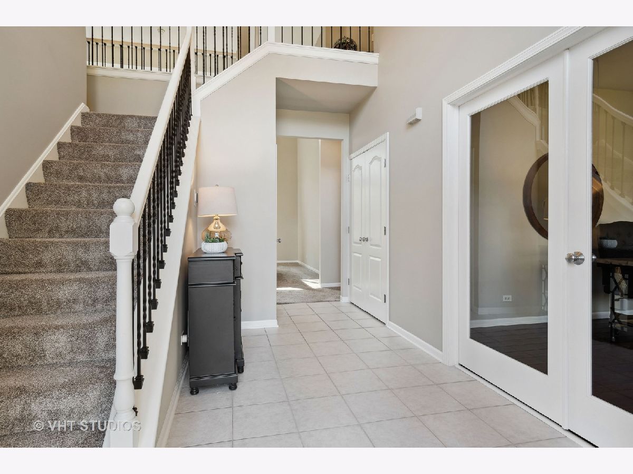
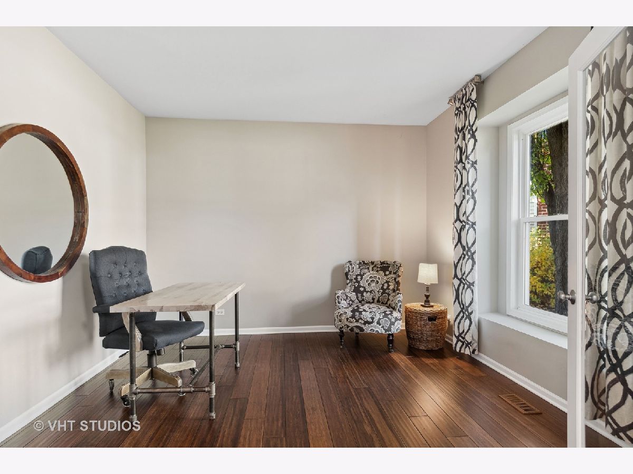
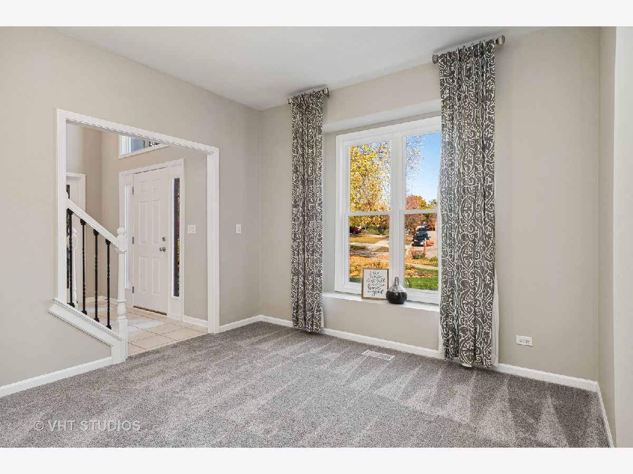
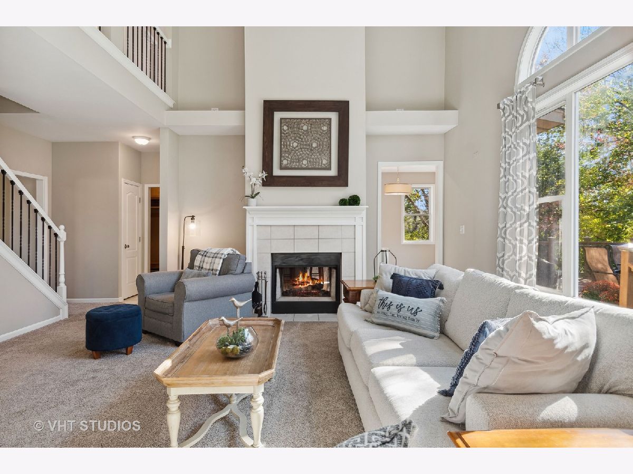

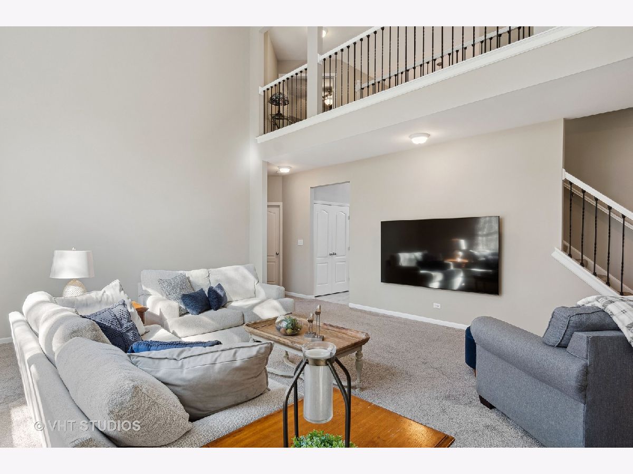


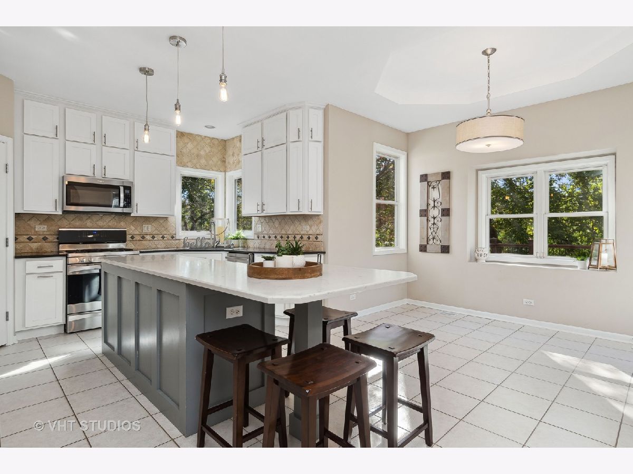
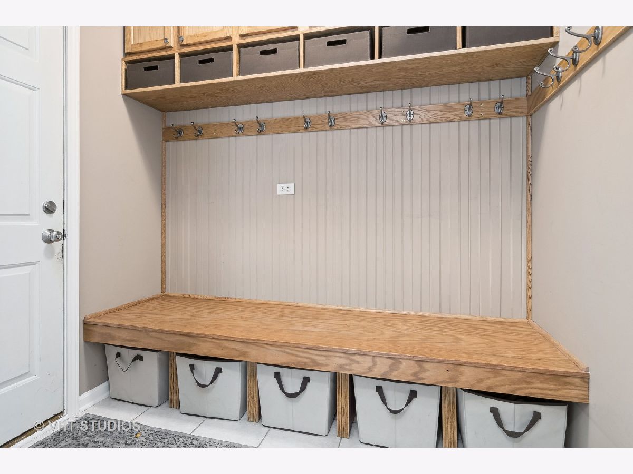
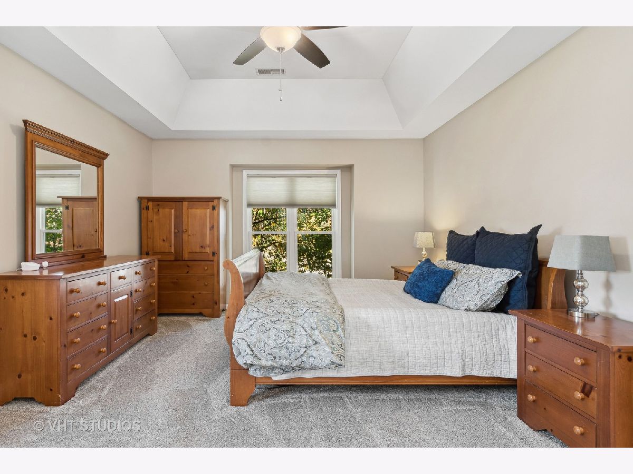



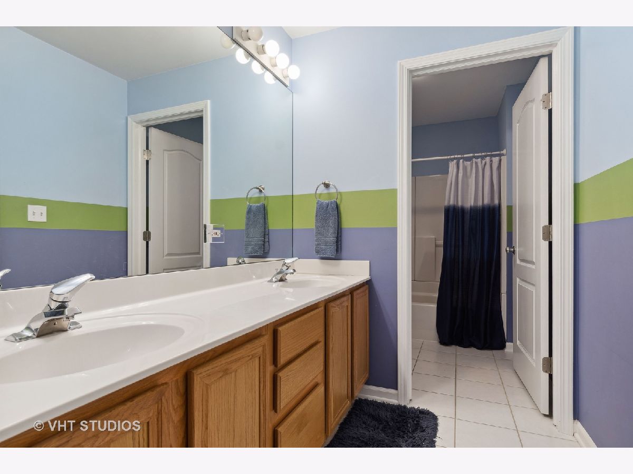





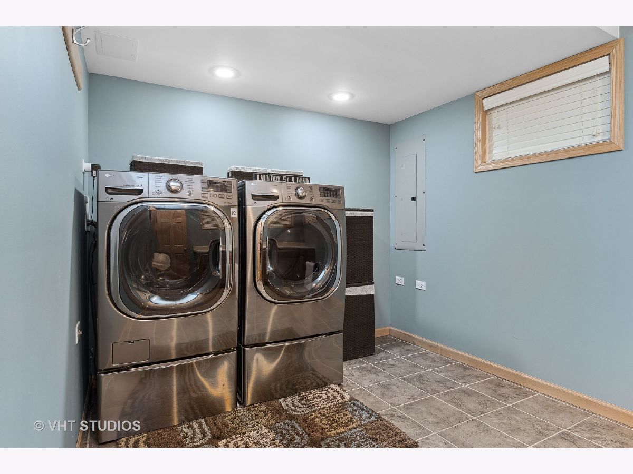



Room Specifics
Total Bedrooms: 5
Bedrooms Above Ground: 5
Bedrooms Below Ground: 0
Dimensions: —
Floor Type: —
Dimensions: —
Floor Type: —
Dimensions: —
Floor Type: —
Dimensions: —
Floor Type: —
Full Bathrooms: 4
Bathroom Amenities: —
Bathroom in Basement: 1
Rooms: —
Basement Description: Finished
Other Specifics
| 2.5 | |
| — | |
| Concrete | |
| — | |
| — | |
| 13069 | |
| Unfinished | |
| — | |
| — | |
| — | |
| Not in DB | |
| — | |
| — | |
| — | |
| — |
Tax History
| Year | Property Taxes |
|---|---|
| 2023 | $10,812 |
Contact Agent
Nearby Similar Homes
Nearby Sold Comparables
Contact Agent
Listing Provided By
Baird & Warner

