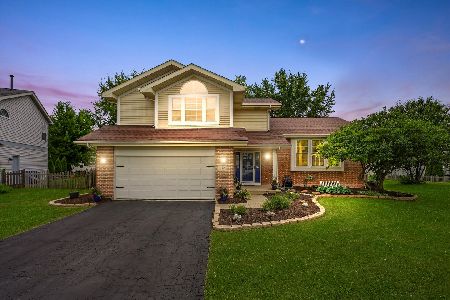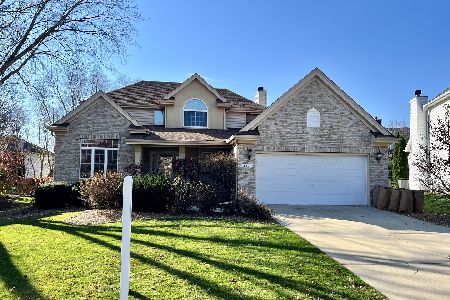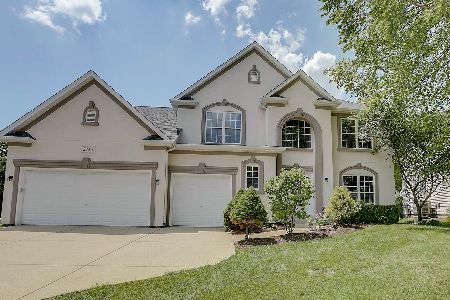127 Jason Court, Aurora, Illinois 60502
$385,000
|
Sold
|
|
| Status: | Closed |
| Sqft: | 3,211 |
| Cost/Sqft: | $125 |
| Beds: | 4 |
| Baths: | 4 |
| Year Built: | 2002 |
| Property Taxes: | $9,761 |
| Days On Market: | 2356 |
| Lot Size: | 0,21 |
Description
Come view this beautiful custom home nestled on a cul-de-sac with 4 Bedrooms and 3.1 baths. Two-story entryway and gorgeous staircase greet you as you enter. Rich, hardwood throughout 1st floor. Lots of natural light. Bright 2-story family room features stone fireplace.Freshly Painted Foyer, Kitchen and Laundry. Beautiful custom kitchen with stunning cherry cabinetry, glass tile backsplash, extended island, granite countertops and stainless steel appliances. Generous master suite with tray ceiling and large walk-in closet. Fabulous, finished lower level includes a huge recreation room, Wet Bar and home theater. Enjoy entertaining or relaxing on your private brick patio with beautiful open views of 5 acres retention area.Dist#204 Naperville award winning Schools. Close to Metra and shopping. Truly stunning home in every way, set in an exceptionally beautiful location.
Property Specifics
| Single Family | |
| — | |
| — | |
| 2002 | |
| Full | |
| — | |
| No | |
| 0.21 |
| Du Page | |
| Brentwood Estates | |
| 450 / Annual | |
| None | |
| Public | |
| Public Sewer | |
| 10440428 | |
| 0719305042 |
Nearby Schools
| NAME: | DISTRICT: | DISTANCE: | |
|---|---|---|---|
|
Grade School
Steck Elementary School |
204 | — | |
|
Middle School
Fischer Middle School |
204 | Not in DB | |
|
High School
Waubonsie Valley High School |
204 | Not in DB | |
Property History
| DATE: | EVENT: | PRICE: | SOURCE: |
|---|---|---|---|
| 16 Aug, 2019 | Sold | $385,000 | MRED MLS |
| 23 Jul, 2019 | Under contract | $399,900 | MRED MLS |
| — | Last price change | $414,000 | MRED MLS |
| 3 Jul, 2019 | Listed for sale | $414,000 | MRED MLS |
Room Specifics
Total Bedrooms: 4
Bedrooms Above Ground: 4
Bedrooms Below Ground: 0
Dimensions: —
Floor Type: Carpet
Dimensions: —
Floor Type: Carpet
Dimensions: —
Floor Type: Carpet
Full Bathrooms: 4
Bathroom Amenities: Double Sink,Soaking Tub
Bathroom in Basement: 1
Rooms: Eating Area,Recreation Room,Theatre Room,Foyer,Walk In Closet,Den
Basement Description: Finished
Other Specifics
| 2 | |
| — | |
| Concrete | |
| — | |
| Cul-De-Sac,Landscaped | |
| 83X151X72X111 | |
| Unfinished | |
| Full | |
| Bar-Wet, Hardwood Floors | |
| — | |
| Not in DB | |
| — | |
| — | |
| — | |
| Gas Log |
Tax History
| Year | Property Taxes |
|---|---|
| 2019 | $9,761 |
Contact Agent
Nearby Similar Homes
Nearby Sold Comparables
Contact Agent
Listing Provided By
Kale Realty












