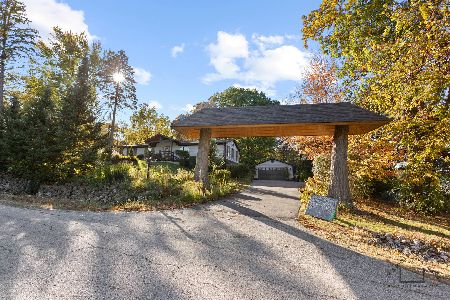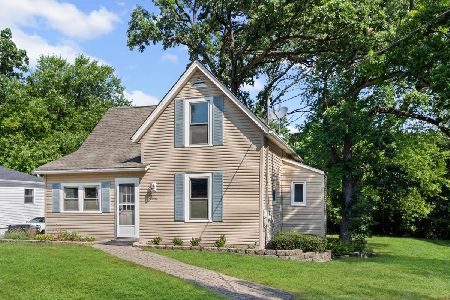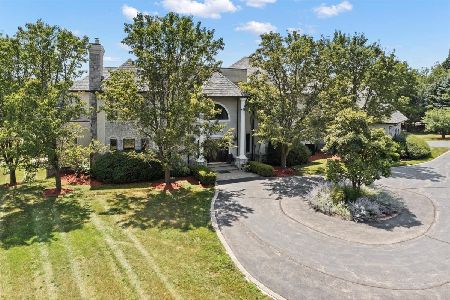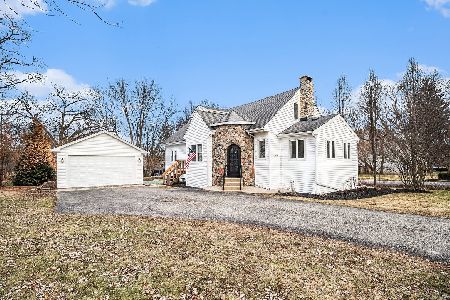102 Keystone Avenue, Fox River Grove, Illinois 60021
$202,593
|
Sold
|
|
| Status: | Closed |
| Sqft: | 2,245 |
| Cost/Sqft: | $92 |
| Beds: | 3 |
| Baths: | 2 |
| Year Built: | 1940 |
| Property Taxes: | $7,852 |
| Days On Market: | 3810 |
| Lot Size: | 0,67 |
Description
Unique and breathtaking property situated on 2/3rds of acre on a private dead end road by the Fox River! Spacious home offers over 2200 sq ft of living space with generous room sizes! Enter into the living room with gorgeous oak flooring and built in shelves. Really cool retro-style kitchen has table space and breakfast bar! Huge master bedroom has vaulted ceilings, skylights, walk-in closet, and balcony! Walk out sliding glass doors from family room onto your enormous deck just waiting for those summer gatherings and cookouts! Screened gazebo supplied with electrical service for relaxing & enjoying your serene park-like setting! Did I mention the new roof? You have to come see this for yourself!
Property Specifics
| Single Family | |
| — | |
| — | |
| 1940 | |
| Partial | |
| — | |
| No | |
| 0.67 |
| Mc Henry | |
| — | |
| 0 / Not Applicable | |
| None | |
| Private Well | |
| Public Sewer | |
| 09016762 | |
| 2019152002 |
Nearby Schools
| NAME: | DISTRICT: | DISTANCE: | |
|---|---|---|---|
|
Grade School
Algonquin Road Elementary School |
3 | — | |
|
Middle School
Fox River Grove Jr Hi School |
3 | Not in DB | |
|
High School
Cary-grove Community High School |
155 | Not in DB | |
Property History
| DATE: | EVENT: | PRICE: | SOURCE: |
|---|---|---|---|
| 26 Feb, 2016 | Sold | $202,593 | MRED MLS |
| 9 Jan, 2016 | Under contract | $207,500 | MRED MLS |
| — | Last price change | $214,900 | MRED MLS |
| 19 Aug, 2015 | Listed for sale | $214,900 | MRED MLS |
Room Specifics
Total Bedrooms: 3
Bedrooms Above Ground: 3
Bedrooms Below Ground: 0
Dimensions: —
Floor Type: Carpet
Dimensions: —
Floor Type: Carpet
Full Bathrooms: 2
Bathroom Amenities: Double Sink
Bathroom in Basement: 0
Rooms: Deck,Office
Basement Description: Unfinished
Other Specifics
| 2 | |
| Concrete Perimeter | |
| Asphalt | |
| Deck, Gazebo, Storms/Screens | |
| Dimensions to Center of Road,Fenced Yard,Wooded | |
| 129 X 211 X 100 X 293 | |
| Full,Pull Down Stair | |
| None | |
| Vaulted/Cathedral Ceilings, Skylight(s), Hardwood Floors, First Floor Bedroom, First Floor Laundry, First Floor Full Bath | |
| Range, Microwave, Dishwasher, Refrigerator, Washer, Dryer, Disposal | |
| Not in DB | |
| Street Lights | |
| — | |
| — | |
| — |
Tax History
| Year | Property Taxes |
|---|---|
| 2016 | $7,852 |
Contact Agent
Nearby Similar Homes
Nearby Sold Comparables
Contact Agent
Listing Provided By
RE/MAX of Barrington








