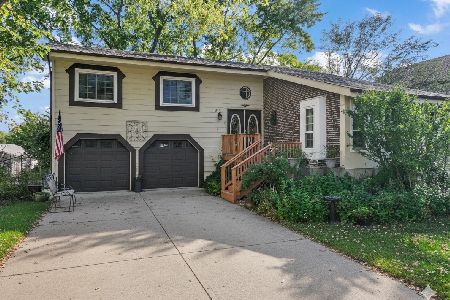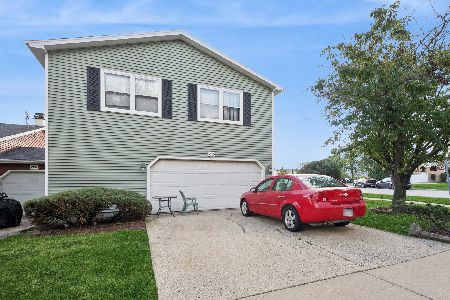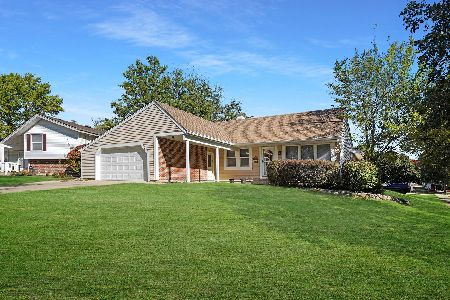102 Langton Drive, Bloomingdale, Illinois 60108
$260,000
|
Sold
|
|
| Status: | Closed |
| Sqft: | 1,878 |
| Cost/Sqft: | $146 |
| Beds: | 3 |
| Baths: | 2 |
| Year Built: | 1973 |
| Property Taxes: | $9,018 |
| Days On Market: | 2376 |
| Lot Size: | 0,28 |
Description
Terrific VALUE for this large and open split level home! Plenty of room for family to spread out and to entertain. Living and Dining Rooms with gleaming hardwood floors, Kitchen has table area and plenty of counter space. Step down Family Room with soaring ceiling, cozy gas fireplace, door to Deck, and easy to maintain wood laminate floor. 4 Bedrooms, 3 with hardwood & 1 with parquet floors. Basement office, and Storage Crawl in Basement. 2 Full Baths. Main Bath completely updated with whirlpool tub. Hot water heater 2013, A/C 5 years ago, Roof 2014, Oversized 2 car Heated Garage. Large Fenced Yard with great deck for bbq's and entertaining and a Shed. This home is sold AS IS.
Property Specifics
| Single Family | |
| — | |
| — | |
| 1973 | |
| Full | |
| PRINCETON | |
| No | |
| 0.28 |
| Du Page | |
| Westlake | |
| 0 / Not Applicable | |
| None | |
| Lake Michigan | |
| Public Sewer | |
| 10381632 | |
| 0222211001 |
Nearby Schools
| NAME: | DISTRICT: | DISTANCE: | |
|---|---|---|---|
|
Grade School
Winnebago Elementary School |
15 | — | |
|
Middle School
Marquardt Middle School |
15 | Not in DB | |
|
High School
Glenbard East High School |
87 | Not in DB | |
Property History
| DATE: | EVENT: | PRICE: | SOURCE: |
|---|---|---|---|
| 18 Oct, 2019 | Sold | $260,000 | MRED MLS |
| 9 Sep, 2019 | Under contract | $274,900 | MRED MLS |
| — | Last price change | $279,900 | MRED MLS |
| 16 May, 2019 | Listed for sale | $279,900 | MRED MLS |
| 1 Sep, 2023 | Sold | $400,000 | MRED MLS |
| 24 Jul, 2023 | Under contract | $394,900 | MRED MLS |
| 21 Jul, 2023 | Listed for sale | $394,900 | MRED MLS |
Room Specifics
Total Bedrooms: 4
Bedrooms Above Ground: 3
Bedrooms Below Ground: 1
Dimensions: —
Floor Type: Wood Laminate
Dimensions: —
Floor Type: Wood Laminate
Dimensions: —
Floor Type: Parquet
Full Bathrooms: 2
Bathroom Amenities: Whirlpool,Double Sink
Bathroom in Basement: 1
Rooms: Office
Basement Description: Finished
Other Specifics
| 2 | |
| Concrete Perimeter | |
| Concrete | |
| Deck | |
| Fenced Yard | |
| 165X154X37X106 | |
| — | |
| None | |
| Vaulted/Cathedral Ceilings, Hardwood Floors, Wood Laminate Floors | |
| Range, Microwave, Dishwasher, Refrigerator, Washer, Dryer | |
| Not in DB | |
| — | |
| — | |
| — | |
| Gas Log |
Tax History
| Year | Property Taxes |
|---|---|
| 2019 | $9,018 |
| 2023 | $8,898 |
Contact Agent
Nearby Similar Homes
Nearby Sold Comparables
Contact Agent
Listing Provided By
RE/MAX All Pro








