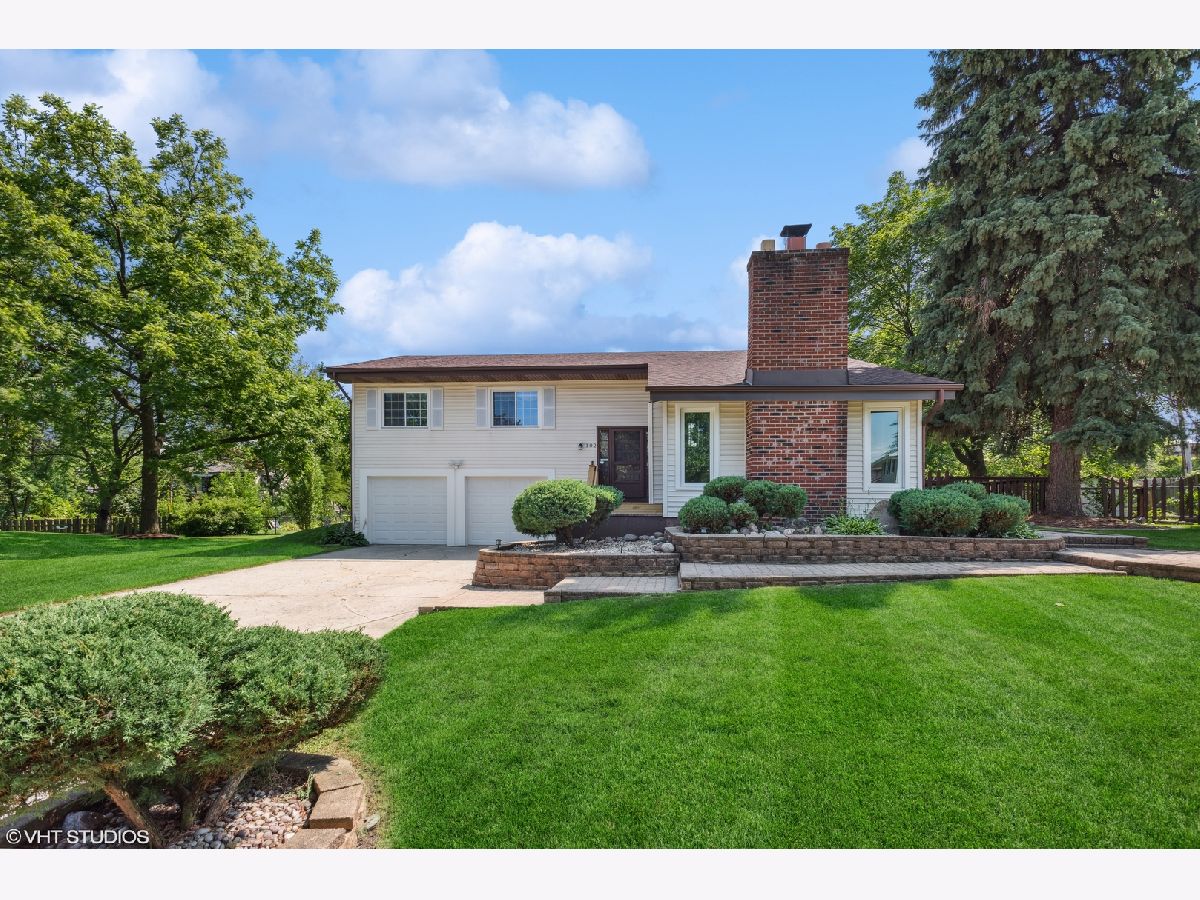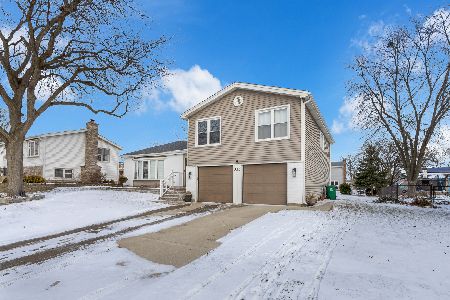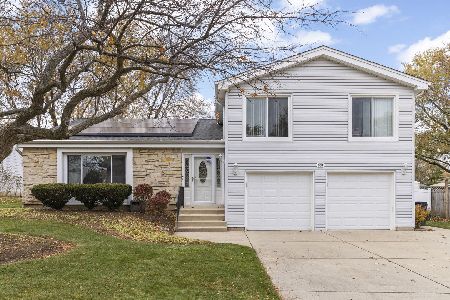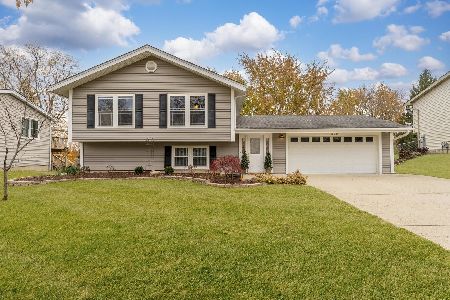102 Langton Drive, Bloomingdale, Illinois 60108
$400,000
|
Sold
|
|
| Status: | Closed |
| Sqft: | 1,878 |
| Cost/Sqft: | $210 |
| Beds: | 4 |
| Baths: | 2 |
| Year Built: | 1973 |
| Property Taxes: | $8,898 |
| Days On Market: | 954 |
| Lot Size: | 0,28 |
Description
Beautifully updated raised ranch home on a quiet cul-de-sac! Stunning open concept kitchen was completely renovated in 2022 with porcelain tile flooring, Italian quartz countertops, custom tile backsplash, extra long solid walnut breakfast bar and top of the line stainless steel appliances! Also in 2022, new windows in kitchen & lower family room, new light fixtures throughout and new garage doors, openers & framing. Brand new front porch! Lower level family room features exposed beams, gas starting wood burning fireplace, and exterior door leading to large backyard with wood deck, 15' x 10' concrete patio, storage shed & fire pit! Four nice sized bedrooms & an office that could easily be the 5th bedroom. Tons of storage and oversized 2.5 car heated garage! Newer Ring doorbell & Nest thermostat are included. EZ access to 290 / 355 and close to shopping & restaurants. Sellers will review any offers received through the weekend and will make a decision on Monday 7/24 at 6pm.
Property Specifics
| Single Family | |
| — | |
| — | |
| 1973 | |
| — | |
| PRINCETON | |
| No | |
| 0.28 |
| Du Page | |
| Westlake | |
| 0 / Not Applicable | |
| — | |
| — | |
| — | |
| 11837955 | |
| 0222211001 |
Nearby Schools
| NAME: | DISTRICT: | DISTANCE: | |
|---|---|---|---|
|
Grade School
Winnebago Elementary School |
15 | — | |
|
Middle School
Marquardt Middle School |
15 | Not in DB | |
|
High School
Glenbard East High School |
87 | Not in DB | |
Property History
| DATE: | EVENT: | PRICE: | SOURCE: |
|---|---|---|---|
| 18 Oct, 2019 | Sold | $260,000 | MRED MLS |
| 9 Sep, 2019 | Under contract | $274,900 | MRED MLS |
| — | Last price change | $279,900 | MRED MLS |
| 16 May, 2019 | Listed for sale | $279,900 | MRED MLS |
| 1 Sep, 2023 | Sold | $400,000 | MRED MLS |
| 24 Jul, 2023 | Under contract | $394,900 | MRED MLS |
| 21 Jul, 2023 | Listed for sale | $394,900 | MRED MLS |

Room Specifics
Total Bedrooms: 4
Bedrooms Above Ground: 4
Bedrooms Below Ground: 0
Dimensions: —
Floor Type: —
Dimensions: —
Floor Type: —
Dimensions: —
Floor Type: —
Full Bathrooms: 2
Bathroom Amenities: Whirlpool,Double Sink
Bathroom in Basement: 0
Rooms: —
Basement Description: Crawl
Other Specifics
| 2.5 | |
| — | |
| Concrete | |
| — | |
| — | |
| 165X154X37X106 | |
| Full | |
| — | |
| — | |
| — | |
| Not in DB | |
| — | |
| — | |
| — | |
| — |
Tax History
| Year | Property Taxes |
|---|---|
| 2019 | $9,018 |
| 2023 | $8,898 |
Contact Agent
Nearby Similar Homes
Nearby Sold Comparables
Contact Agent
Listing Provided By
Charles Rutenberg Realty of IL









