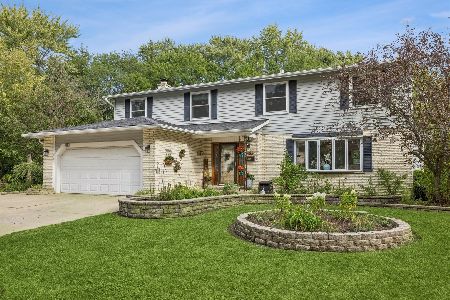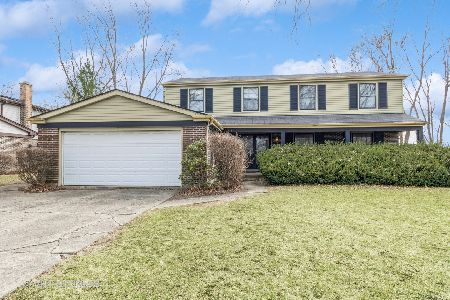102 Russet Way, Palatine, Illinois 60067
$383,500
|
Sold
|
|
| Status: | Closed |
| Sqft: | 2,500 |
| Cost/Sqft: | $156 |
| Beds: | 3 |
| Baths: | 3 |
| Year Built: | 1973 |
| Property Taxes: | $0 |
| Days On Market: | 2480 |
| Lot Size: | 0,23 |
Description
Great schools, convenient to shopping, transportation, and entertainment venues has made this area as desirable as it gets in the Chicago Suburbs. This one-owner home, never before even offered for sale, has recently undergone a top to bottom, inside out, professional renovation including: A New Roof, New HVAC, New super sharp Hardie Board exterior, New Pella Designer Windows, New Prairie Style solid core interior doors, New kitchen with Quartz table top island and breakfast bar, New Master bath, New premium grade carpeting, Very cool Herringbone cut hardwood floors, Beautifully finished basement ideal for theatre or billiards room with separate work room and storage, a massive full wall masonry fireplace in family room, New Patio to enjoy a fantastic private landscaped yard, Decor that is best described as a fine example of style and really good taste. Life's twists and turns have made this the dream home to a fortunate new owner to love and enjoy Schedule a private showing today.
Property Specifics
| Single Family | |
| — | |
| — | |
| 1973 | |
| Partial | |
| RENOVATED TOP TO BOTTOM | |
| No | |
| 0.23 |
| Cook | |
| Reseda | |
| 0 / Not Applicable | |
| None | |
| Lake Michigan | |
| Public Sewer | |
| 10302853 | |
| 02113140550000 |
Nearby Schools
| NAME: | DISTRICT: | DISTANCE: | |
|---|---|---|---|
|
Grade School
Lincoln Elementary School |
15 | — | |
|
Middle School
Walter R Sundling Junior High Sc |
15 | Not in DB | |
|
High School
Palatine High School |
211 | Not in DB | |
Property History
| DATE: | EVENT: | PRICE: | SOURCE: |
|---|---|---|---|
| 6 Jun, 2019 | Sold | $383,500 | MRED MLS |
| 17 Mar, 2019 | Under contract | $389,900 | MRED MLS |
| 7 Mar, 2019 | Listed for sale | $389,900 | MRED MLS |
Room Specifics
Total Bedrooms: 3
Bedrooms Above Ground: 3
Bedrooms Below Ground: 0
Dimensions: —
Floor Type: Carpet
Dimensions: —
Floor Type: Carpet
Full Bathrooms: 3
Bathroom Amenities: Separate Shower
Bathroom in Basement: 0
Rooms: Recreation Room,Workshop
Basement Description: Finished,Exterior Access
Other Specifics
| 2.5 | |
| Concrete Perimeter | |
| Concrete | |
| Patio | |
| Landscaped,Mature Trees | |
| 74X137X74X137 | |
| — | |
| Full | |
| Vaulted/Cathedral Ceilings, Hardwood Floors, Built-in Features, Walk-In Closet(s) | |
| Dishwasher, Disposal, Cooktop, Built-In Oven, Range Hood | |
| Not in DB | |
| Sidewalks, Street Lights, Street Paved | |
| — | |
| — | |
| Wood Burning, Gas Starter |
Tax History
| Year | Property Taxes |
|---|
Contact Agent
Nearby Similar Homes
Nearby Sold Comparables
Contact Agent
Listing Provided By
RE/MAX of Barrington






