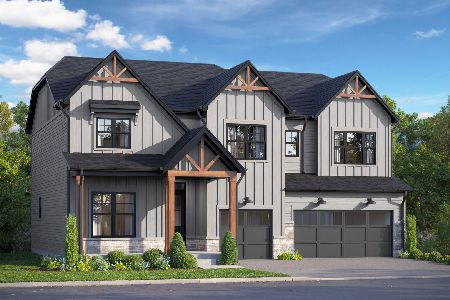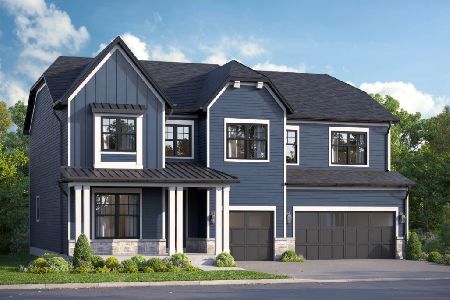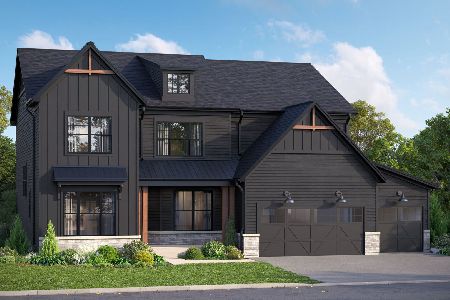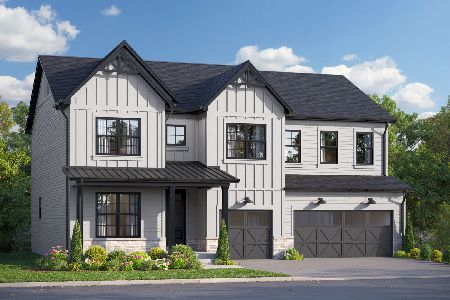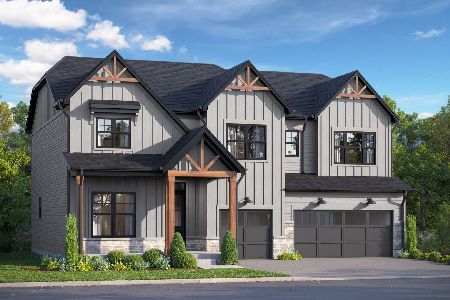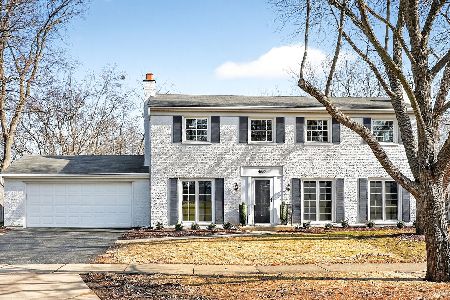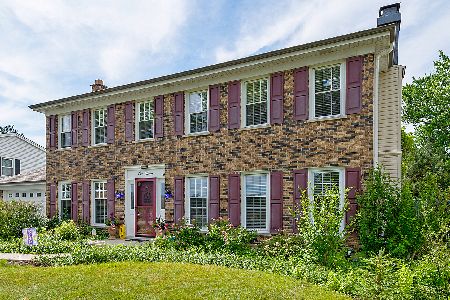102 Tower Road, Downers Grove, Illinois 60515
$507,000
|
Sold
|
|
| Status: | Closed |
| Sqft: | 2,395 |
| Cost/Sqft: | $207 |
| Beds: | 3 |
| Baths: | 3 |
| Year Built: | 1978 |
| Property Taxes: | $7,908 |
| Days On Market: | 2474 |
| Lot Size: | 0,00 |
Description
This warm and inviting 2-story home on a tree-lined street in Longmeadow subdivision. The seller has done all the updates that you are looking for in a home. Open concept gourmet kitchen with island, eat-in kitchen with tons of built-in that flows into a vaulted ceiling family room with fireplace and views of fenced in back yard. 3-season room off the family to a brick paver patio and walkway for summer entertaining. Bright separate dining room off kitchen with 2nd fireplace. Master Suite with an amazing walk-in closet, updated bath with double sink and walk in shower. Both bedrooms have walk in closets, Basement is finished offers additionally living space with laundry room and plenty of storage. Professional landscaped with maintenance free fence, updated electric '08/'14 all baths updated in '17, siding and gutters '16, Washer/Dryer '13, Front door '12, Windows, '07, Furnace, '05. Located near train, town, expressways, shopping and parks.
Property Specifics
| Single Family | |
| — | |
| — | |
| 1978 | |
| Partial | |
| — | |
| No | |
| — |
| Du Page | |
| Longmeadow | |
| 0 / Not Applicable | |
| None | |
| Lake Michigan | |
| Public Sewer | |
| 10385771 | |
| 0904102024 |
Nearby Schools
| NAME: | DISTRICT: | DISTANCE: | |
|---|---|---|---|
|
Grade School
Highland Elementary School |
58 | — | |
|
Middle School
Herrick Middle School |
58 | Not in DB | |
|
High School
North High School |
99 | Not in DB | |
Property History
| DATE: | EVENT: | PRICE: | SOURCE: |
|---|---|---|---|
| 19 Jul, 2019 | Sold | $507,000 | MRED MLS |
| 7 Jun, 2019 | Under contract | $495,000 | MRED MLS |
| 23 May, 2019 | Listed for sale | $495,000 | MRED MLS |
Room Specifics
Total Bedrooms: 3
Bedrooms Above Ground: 3
Bedrooms Below Ground: 0
Dimensions: —
Floor Type: Hardwood
Dimensions: —
Floor Type: Hardwood
Full Bathrooms: 3
Bathroom Amenities: Separate Shower,Double Sink,Soaking Tub
Bathroom in Basement: 0
Rooms: Sun Room,Eating Area,Recreation Room
Basement Description: Partially Finished,Crawl
Other Specifics
| 2.1 | |
| Concrete Perimeter | |
| Asphalt | |
| Screened Patio, Brick Paver Patio, Storms/Screens | |
| Fenced Yard,Landscaped,Mature Trees | |
| 78X136 | |
| — | |
| Full | |
| Vaulted/Cathedral Ceilings, Hardwood Floors, Built-in Features, Walk-In Closet(s) | |
| Range, Microwave, Dishwasher, Refrigerator, Washer, Dryer, Disposal, Built-In Oven, Range Hood | |
| Not in DB | |
| Sidewalks, Street Lights, Street Paved | |
| — | |
| — | |
| Gas Starter |
Tax History
| Year | Property Taxes |
|---|---|
| 2019 | $7,908 |
Contact Agent
Nearby Similar Homes
Nearby Sold Comparables
Contact Agent
Listing Provided By
Baird & Warner

