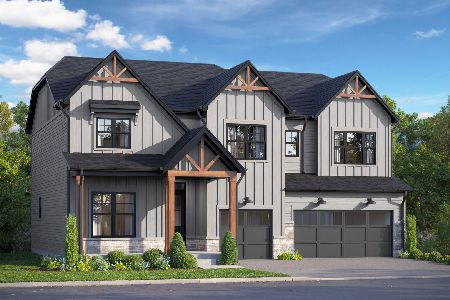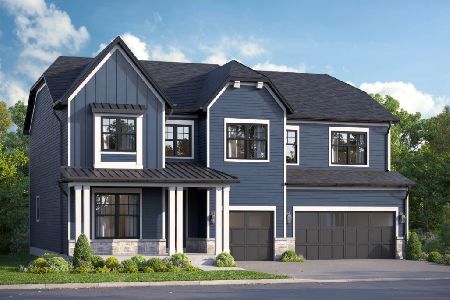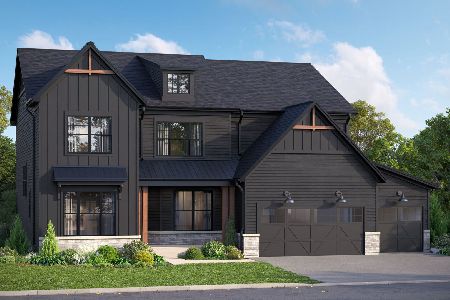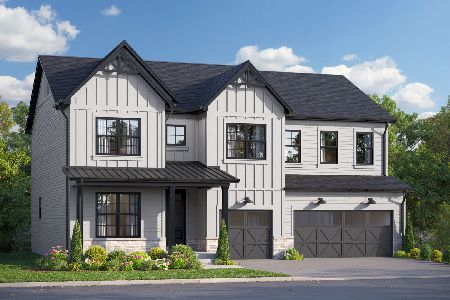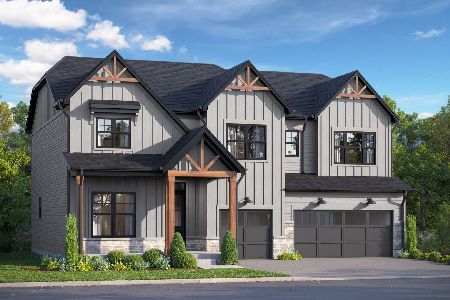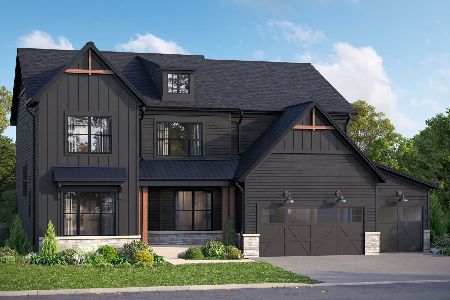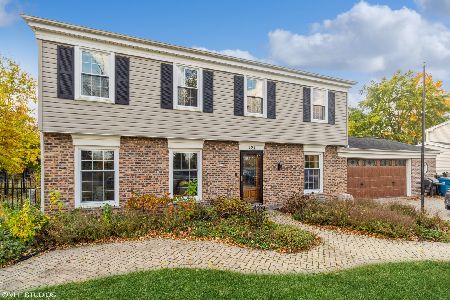111 39th Street, Downers Grove, Illinois 60515
$480,000
|
Sold
|
|
| Status: | Closed |
| Sqft: | 2,160 |
| Cost/Sqft: | $225 |
| Beds: | 4 |
| Baths: | 3 |
| Year Built: | 1969 |
| Property Taxes: | $8,044 |
| Days On Market: | 1717 |
| Lot Size: | 0,24 |
Description
THIS IS DOWNERS GROVE! Nestled on a quiet tree-lined street, this meticulously maintained Longmeadow home is cuter than cute! Right from the curb you'll call this one "home". Come inside and see how bright and cheery this home is! The easy, comfortable floor plan has all the right spaces - and the updates made by these long time owners were done with quality in mind. Light and bright foyer welcomes all guests. TWO fireplaces- one in family room, one in living room. Gourmet kitchen with pantry and nice sized eating area. GREAT bedroom sizes, with hardwood floors! Beautifully updated bathrooms. The beautiful sunroom overlooks the park-like back yard. Just imagine all the gatherings you'll have out here. The completely maintenance free exterior is a true delight. Freshly paint throughout, new tile flooring and carpet 2021, master bath 2021, roof 2012, windows 2010, gutters 2014, Hot water heater 2018, washer dryer 2019, and much, much more. Blue Ribbon award-winning Highland Elementary and coveted Downers Grove North High School. Easy access to local shopping, Metra, highway access and Good Samaritan hospital Make your best memories here. Welcome Home!
Property Specifics
| Single Family | |
| — | |
| Colonial | |
| 1969 | |
| Full | |
| — | |
| No | |
| 0.24 |
| Du Page | |
| — | |
| — / Not Applicable | |
| None | |
| Lake Michigan | |
| Public Sewer | |
| 11124650 | |
| 0904102007 |
Nearby Schools
| NAME: | DISTRICT: | DISTANCE: | |
|---|---|---|---|
|
Grade School
Highland Elementary School |
58 | — | |
|
Middle School
Herrick Middle School |
58 | Not in DB | |
|
High School
North High School |
99 | Not in DB | |
Property History
| DATE: | EVENT: | PRICE: | SOURCE: |
|---|---|---|---|
| 12 Aug, 2021 | Sold | $480,000 | MRED MLS |
| 27 Jun, 2021 | Under contract | $485,000 | MRED MLS |
| 18 Jun, 2021 | Listed for sale | $485,000 | MRED MLS |
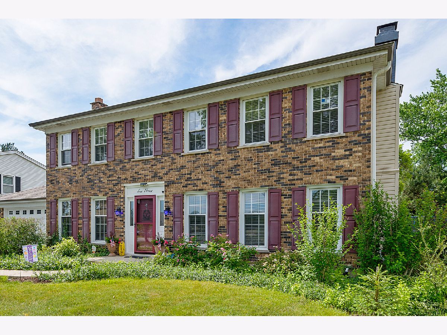
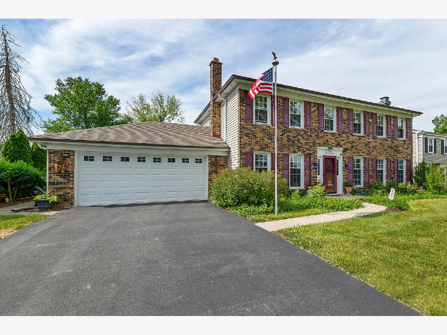
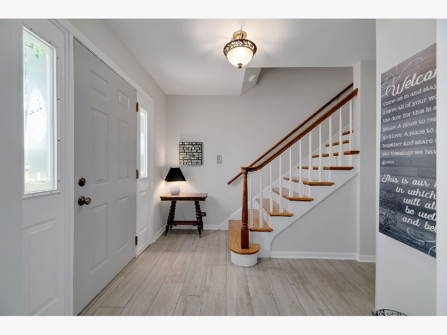
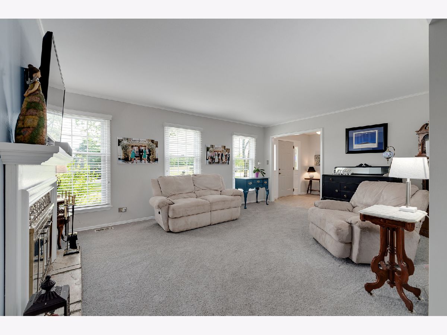
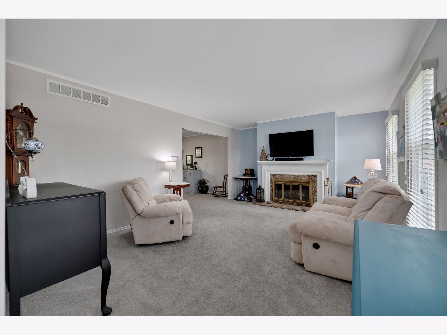
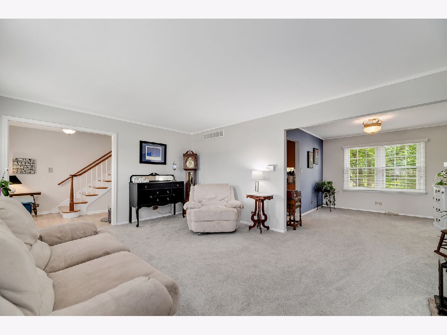
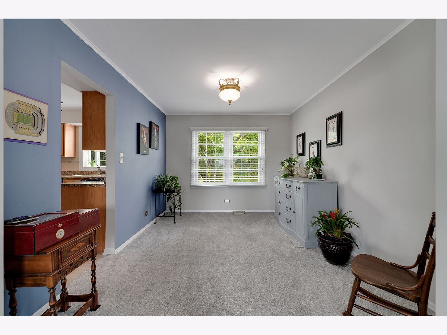
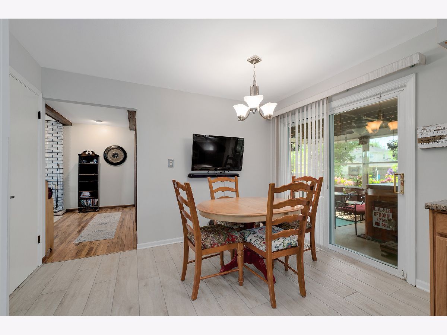
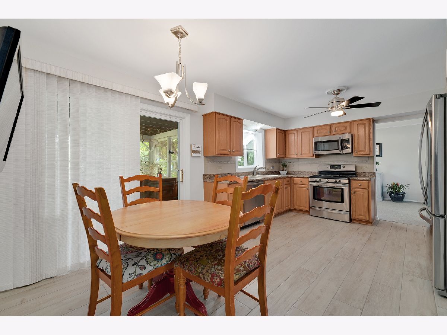
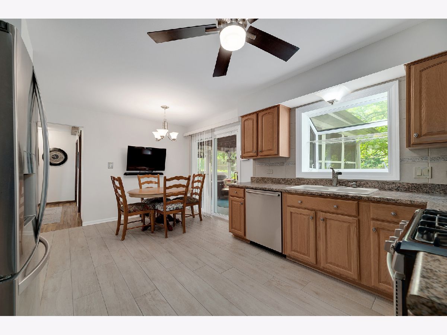
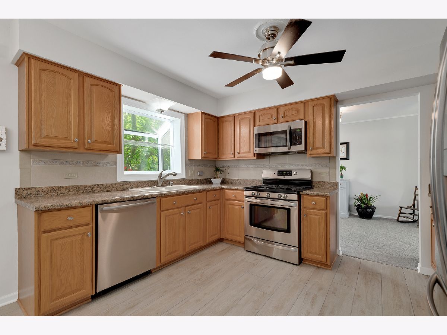
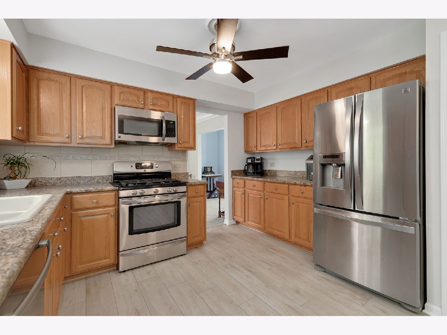
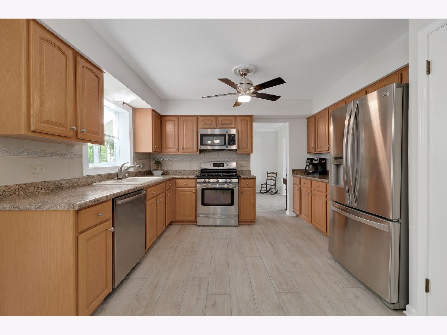
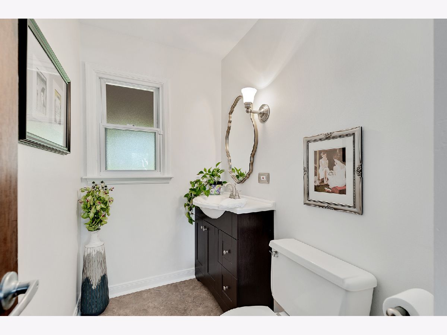
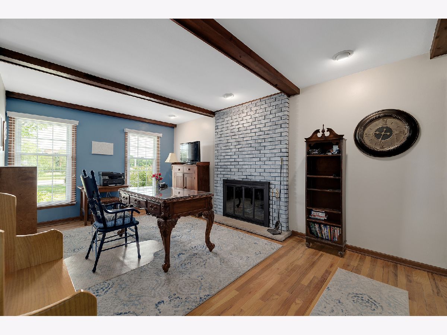

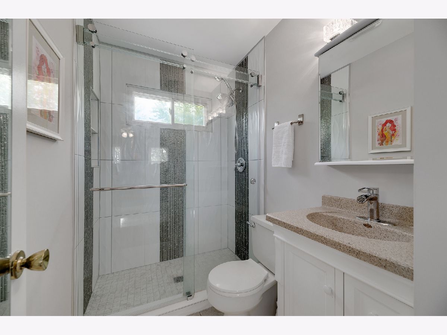
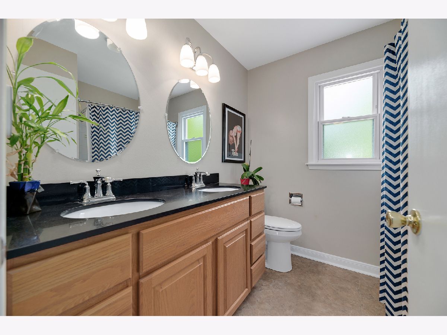

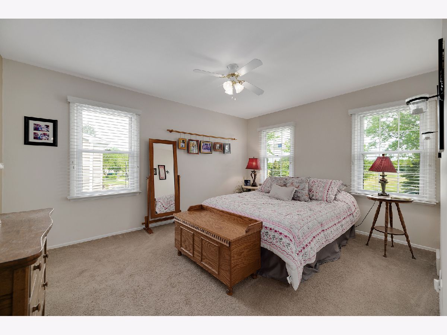
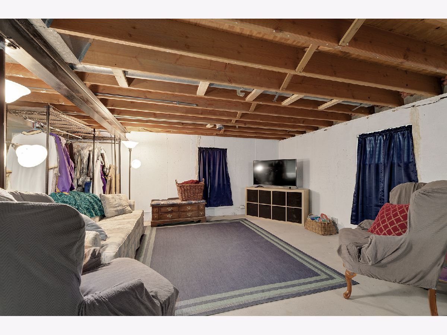
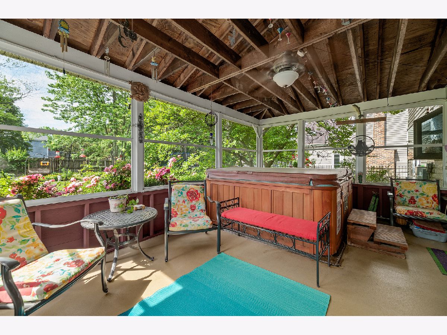
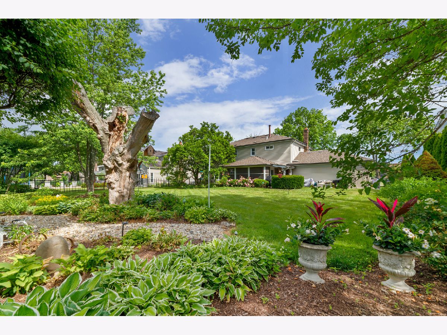
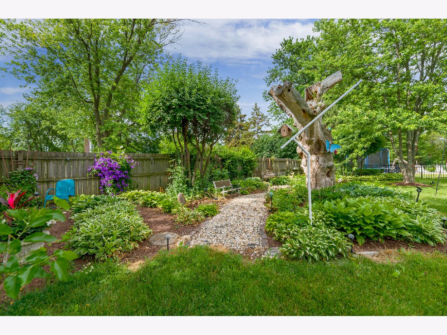
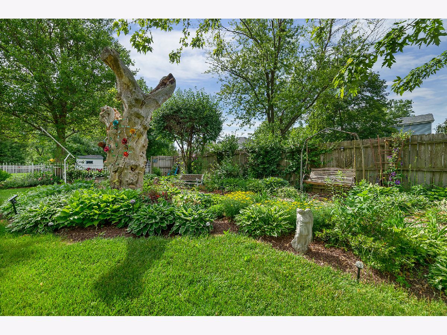
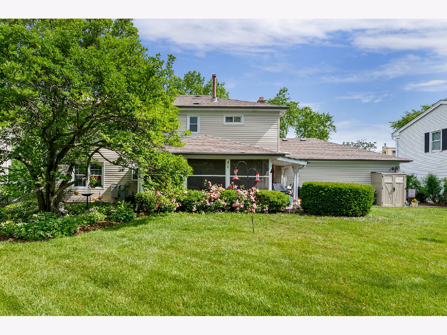
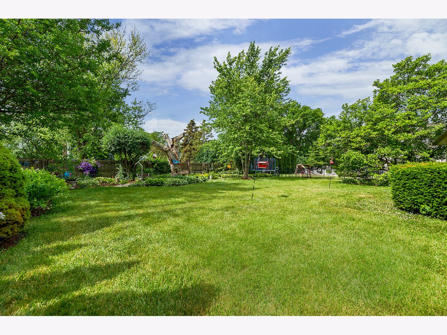
Room Specifics
Total Bedrooms: 4
Bedrooms Above Ground: 4
Bedrooms Below Ground: 0
Dimensions: —
Floor Type: Hardwood
Dimensions: —
Floor Type: Hardwood
Dimensions: —
Floor Type: Hardwood
Full Bathrooms: 3
Bathroom Amenities: —
Bathroom in Basement: 0
Rooms: Sun Room,Foyer,Mud Room
Basement Description: Unfinished
Other Specifics
| 2.5 | |
| — | |
| — | |
| — | |
| — | |
| 78X134 | |
| — | |
| Full | |
| Hardwood Floors | |
| — | |
| Not in DB | |
| — | |
| — | |
| — | |
| — |
Tax History
| Year | Property Taxes |
|---|---|
| 2021 | $8,044 |
Contact Agent
Nearby Similar Homes
Nearby Sold Comparables
Contact Agent
Listing Provided By
Keller Williams Experience

