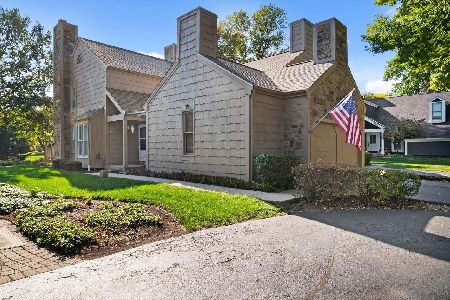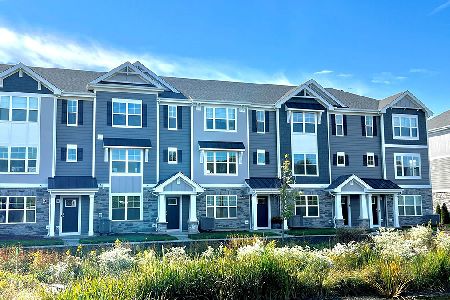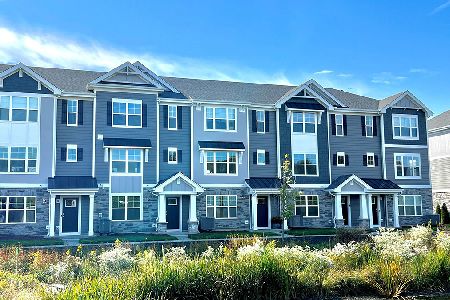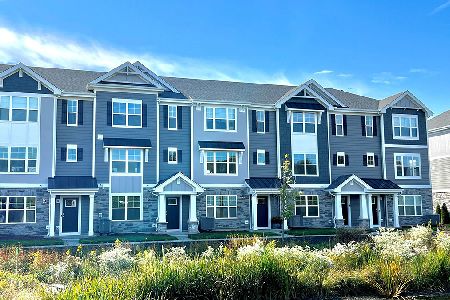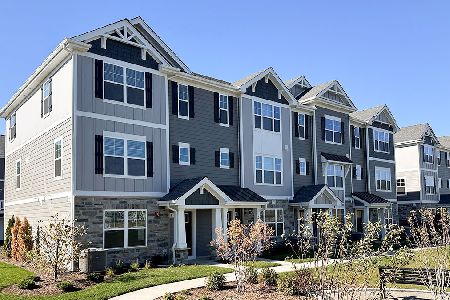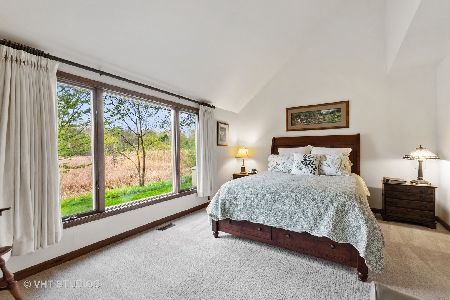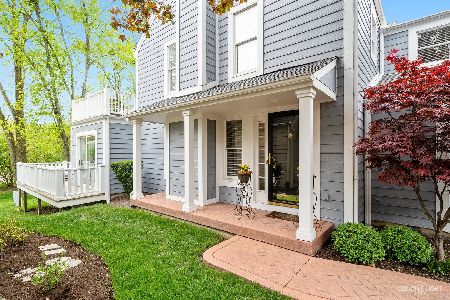102 Whittington Course, St Charles, Illinois 60174
$352,000
|
Sold
|
|
| Status: | Closed |
| Sqft: | 2,284 |
| Cost/Sqft: | $156 |
| Beds: | 3 |
| Baths: | 3 |
| Year Built: | 1984 |
| Property Taxes: | $7,731 |
| Days On Market: | 2953 |
| Lot Size: | 0,00 |
Description
Townhome living ELEVATED! Completely updated with the most desirable of finishes, a spacious, open floor plan & backing to private wildlife area- this light & bright END UNIT is the best available! New gourmet kitchen w/white cabinetry, NEW & UPGRADED GE Profile SS apps, expansive butcher block island, custom backsplash & space for separate eating area. Gorgeous HW floors, trendy recessed/pendant lighting & new, extensive trimwork thru-out. Large family room w/vaulted ceilings, skylights, 2-story ship lap fireplace w/distressed wood mantle. Idyllic sunroom w/panoramic views & access to deck. The master suite offers a lovely balcony & an extra large luxurious bath w/walk-in shower. Custom walk-in closets in master & 3rd bedroom. Full, WALK-OUT basement, new custom Hunter Douglas blinds thru-out & new fixtures, custom tile & vanities in ALL bathrooms. New LG washer & dryer, new water softener w/whole house water filtration system & new garage door cables, keypads & remote openers!
Property Specifics
| Condos/Townhomes | |
| 2 | |
| — | |
| 1984 | |
| Full | |
| — | |
| No | |
| — |
| Kane | |
| — | |
| 225 / Monthly | |
| Insurance,Exterior Maintenance,Lawn Care,Snow Removal | |
| Public | |
| Public Sewer | |
| 09824111 | |
| 0923327066 |
Nearby Schools
| NAME: | DISTRICT: | DISTANCE: | |
|---|---|---|---|
|
Grade School
Fox Ridge Elementary School |
303 | — | |
|
Middle School
Wredling Middle School |
303 | Not in DB | |
|
High School
St Charles East High School |
303 | Not in DB | |
Property History
| DATE: | EVENT: | PRICE: | SOURCE: |
|---|---|---|---|
| 15 Feb, 2018 | Sold | $352,000 | MRED MLS |
| 7 Jan, 2018 | Under contract | $355,750 | MRED MLS |
| 2 Jan, 2018 | Listed for sale | $355,750 | MRED MLS |
Room Specifics
Total Bedrooms: 3
Bedrooms Above Ground: 3
Bedrooms Below Ground: 0
Dimensions: —
Floor Type: Carpet
Dimensions: —
Floor Type: Carpet
Full Bathrooms: 3
Bathroom Amenities: —
Bathroom in Basement: 0
Rooms: Den
Basement Description: Unfinished
Other Specifics
| 2 | |
| Concrete Perimeter | |
| Asphalt | |
| Deck | |
| Nature Preserve Adjacent | |
| 100X82X132X19 | |
| — | |
| Full | |
| Vaulted/Cathedral Ceilings, Skylight(s), Hardwood Floors | |
| Range, Microwave, Dishwasher, Refrigerator | |
| Not in DB | |
| — | |
| — | |
| — | |
| — |
Tax History
| Year | Property Taxes |
|---|---|
| 2018 | $7,731 |
Contact Agent
Nearby Similar Homes
Nearby Sold Comparables
Contact Agent
Listing Provided By
Coldwell Banker Residential


