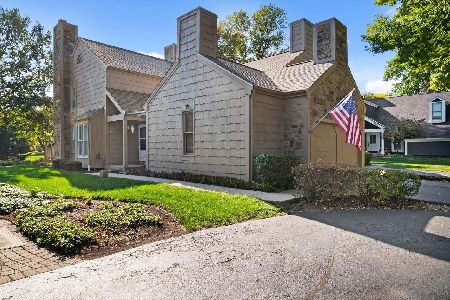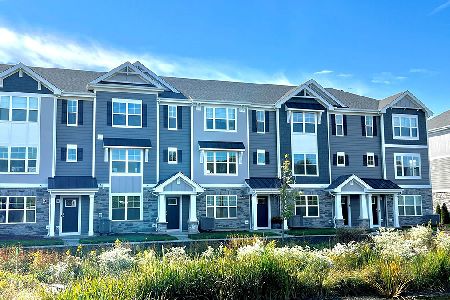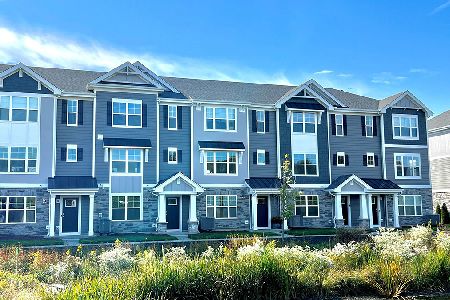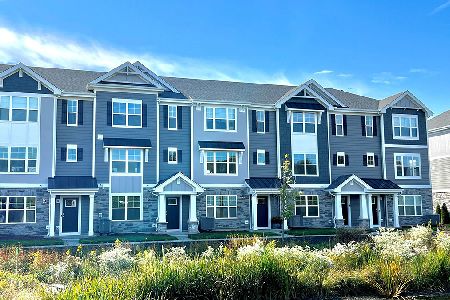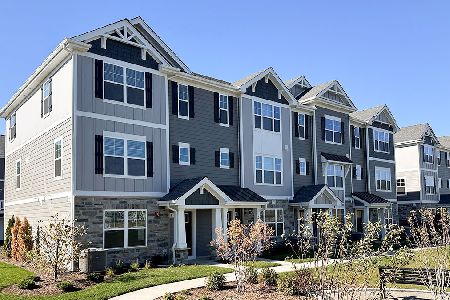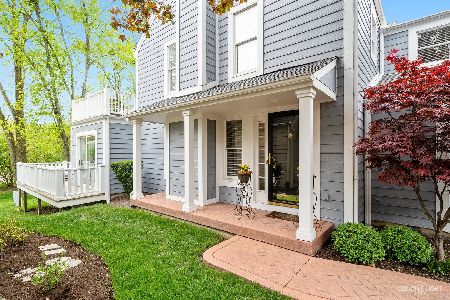104 Whittington Course, St Charles, Illinois 60174
$298,000
|
Sold
|
|
| Status: | Closed |
| Sqft: | 1,864 |
| Cost/Sqft: | $160 |
| Beds: | 4 |
| Baths: | 3 |
| Year Built: | 1984 |
| Property Taxes: | $6,569 |
| Days On Market: | 1739 |
| Lot Size: | 0,00 |
Description
TIME FOR THE EASY LIFE? Come take a look at this one! TWO MASTER BEDROOMS: 1st is on the main level, 2nd is on the second level. Huge kitchen can accommodate an eat-in table, or large island with room to spare. Sun room off of the living room offers gorgeous views of the backyard natural areas. First floor master with ensuite bathroom provides ADA shower capabilities. Wake up each morning to the amazing views from your picture window; floor to ceiling built-in bookshelves too! Additional master bedroom on second floor leads to private balcony overlooking the natural wildlife area. Large walk-in closet, shared full bath with two large additional bedrooms on second floor. Basement is unfinished but presents with TALL ceilings and access to the backyard. New HVAC in 2019 with UV light air purification and two humidifiers. New hot water heater in 2020. New SS refrigerator, oven/range, and microwave in 2016; new dishwasher in 2017.
Property Specifics
| Condos/Townhomes | |
| 2 | |
| — | |
| 1984 | |
| Full | |
| — | |
| No | |
| — |
| Kane | |
| — | |
| 250 / Monthly | |
| Insurance,Exterior Maintenance,Lawn Care,Snow Removal | |
| Public | |
| Public Sewer | |
| 11071895 | |
| 0923327067 |
Nearby Schools
| NAME: | DISTRICT: | DISTANCE: | |
|---|---|---|---|
|
Middle School
Wredling Middle School |
303 | Not in DB | |
Property History
| DATE: | EVENT: | PRICE: | SOURCE: |
|---|---|---|---|
| 23 Jul, 2021 | Sold | $298,000 | MRED MLS |
| 16 Jun, 2021 | Under contract | $298,000 | MRED MLS |
| 30 Apr, 2021 | Listed for sale | $298,000 | MRED MLS |
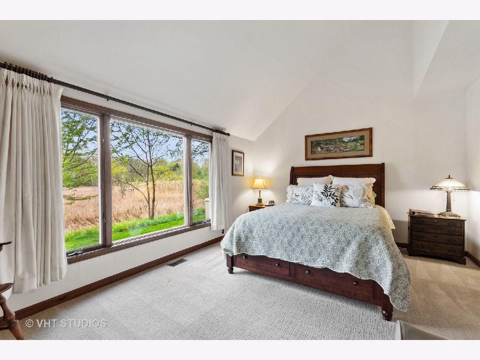
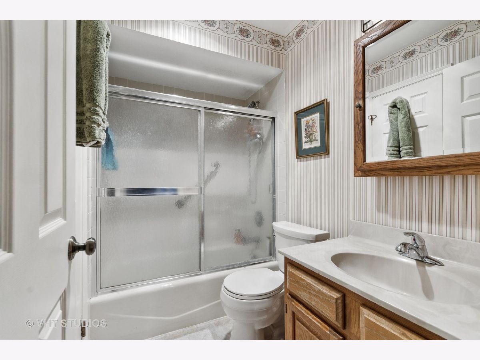
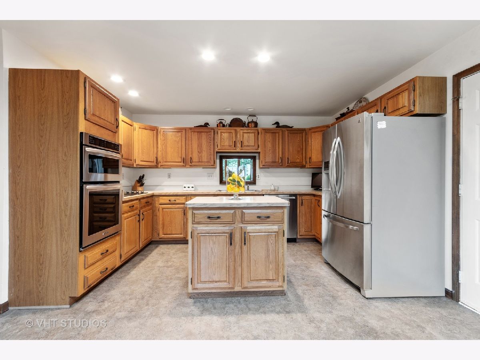
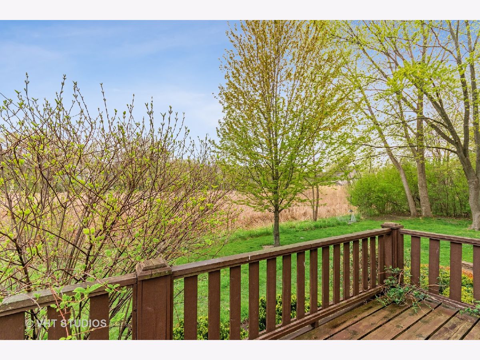
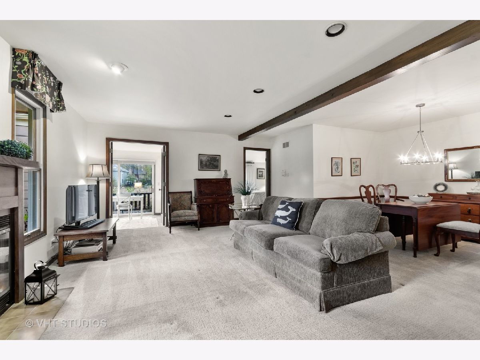
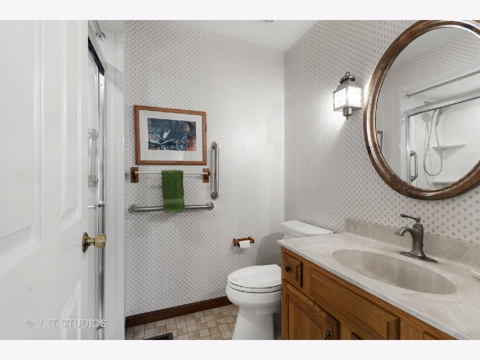
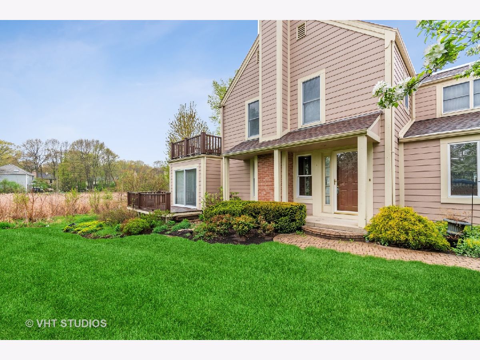
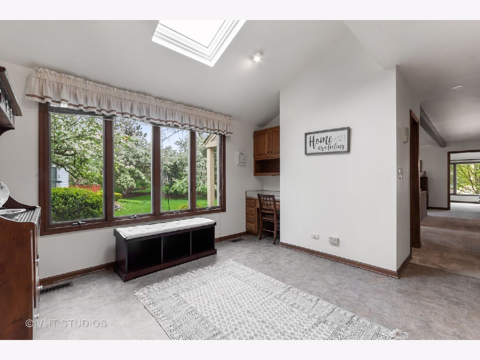
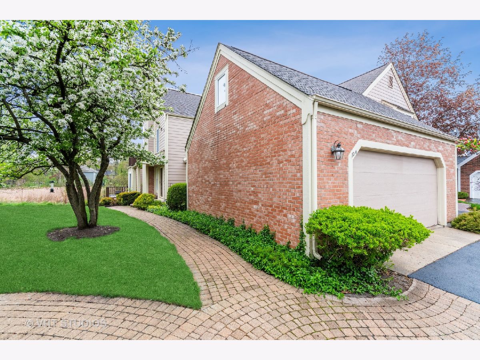
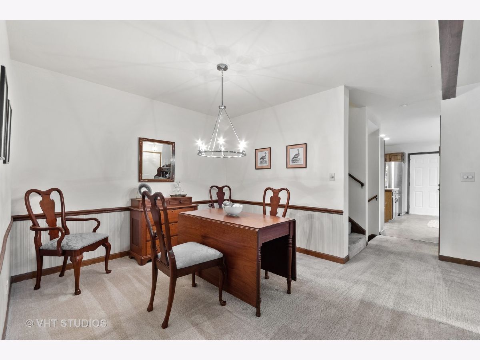
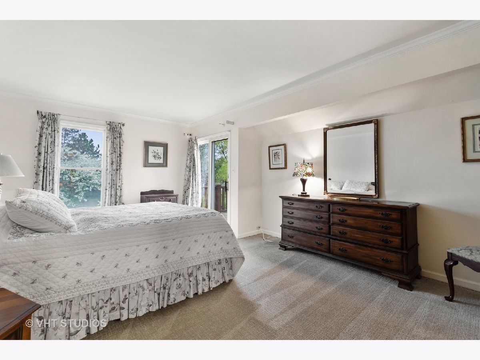
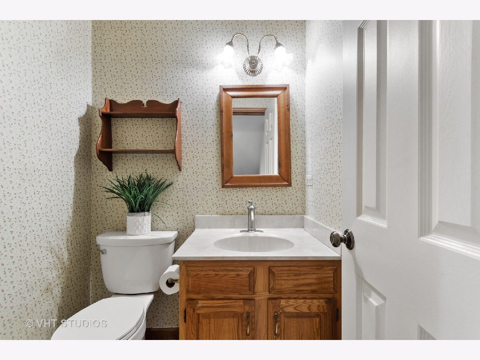
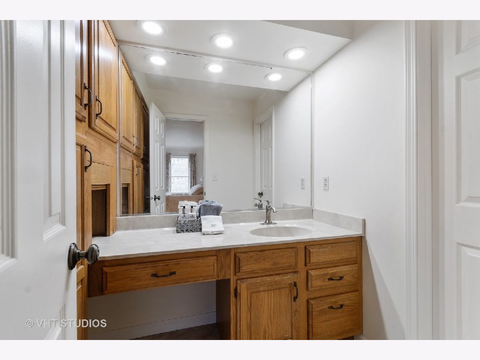
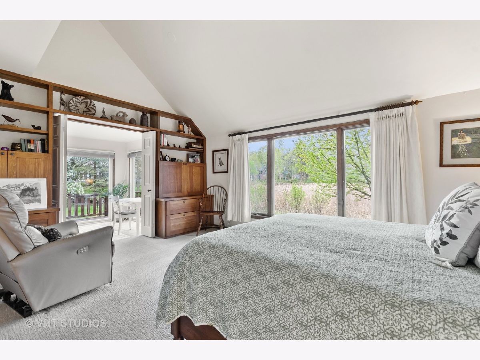
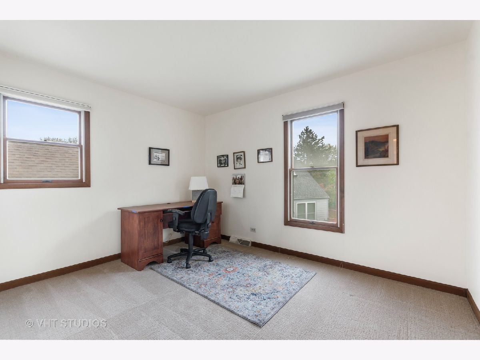
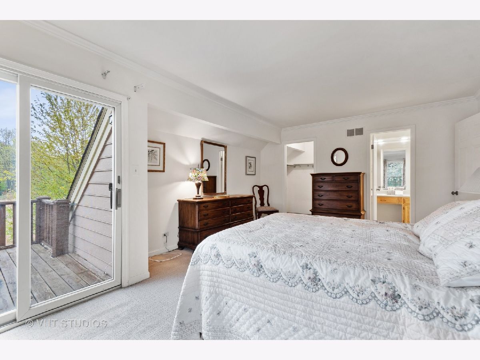
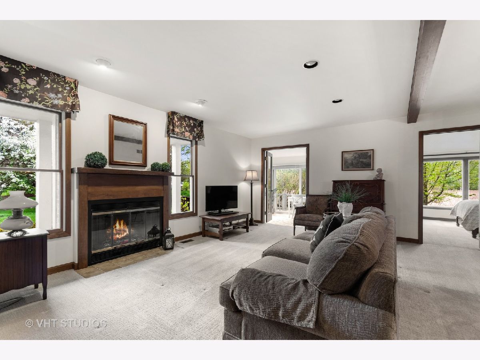
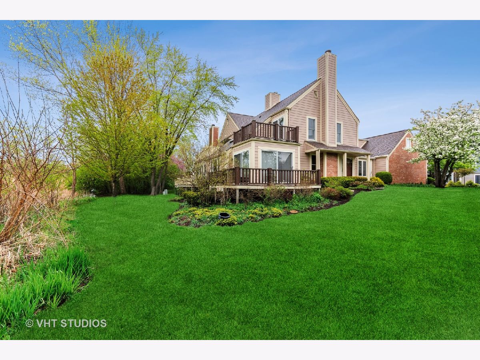
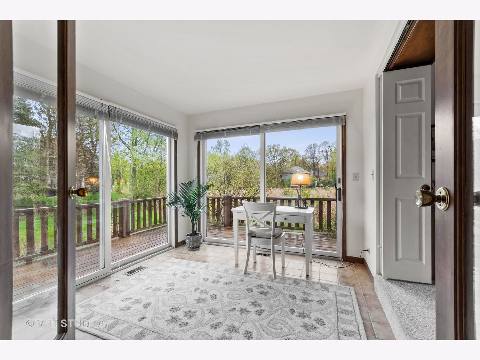
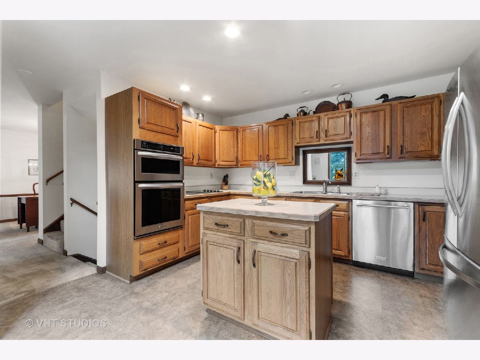
Room Specifics
Total Bedrooms: 4
Bedrooms Above Ground: 4
Bedrooms Below Ground: 0
Dimensions: —
Floor Type: Carpet
Dimensions: —
Floor Type: Carpet
Dimensions: —
Floor Type: Carpet
Full Bathrooms: 3
Bathroom Amenities: Separate Shower
Bathroom in Basement: 0
Rooms: Sun Room
Basement Description: Unfinished,Exterior Access
Other Specifics
| 2.5 | |
| Concrete Perimeter | |
| Asphalt | |
| Balcony, Deck, Porch, Storms/Screens, End Unit | |
| Nature Preserve Adjacent,Landscaped,Mature Trees,Sidewalks | |
| 106X83X134X13 | |
| — | |
| Full | |
| Vaulted/Cathedral Ceilings, Skylight(s), First Floor Bedroom, First Floor Full Bath, Built-in Features, Walk-In Closet(s), Bookcases | |
| Range, Microwave, Dishwasher, Refrigerator, Washer, Dryer | |
| Not in DB | |
| — | |
| — | |
| — | |
| Gas Log, Gas Starter |
Tax History
| Year | Property Taxes |
|---|---|
| 2021 | $6,569 |
Contact Agent
Nearby Similar Homes
Nearby Sold Comparables
Contact Agent
Listing Provided By
Baird & Warner Fox Valley - Geneva


