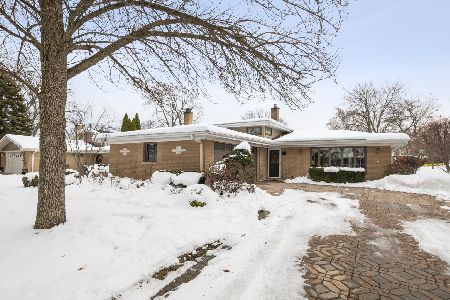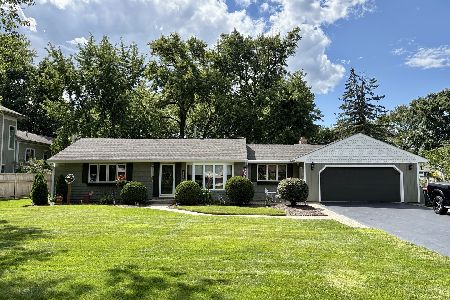1020 63rd Street, La Grange Highlands, Illinois 60525
$274,900
|
Sold
|
|
| Status: | Closed |
| Sqft: | 1,971 |
| Cost/Sqft: | $139 |
| Beds: | 3 |
| Baths: | 2 |
| Year Built: | 1953 |
| Property Taxes: | $5,480 |
| Days On Market: | 1986 |
| Lot Size: | 0,46 |
Description
3BR ranch on a crawl in award winning Highlands school district has large Kitchen w/oak cabinets, main bedroom w/full private bath and walk in closet, spacious Family Room w/fireplace, 2 other nice size bedrooms and another full bath. Bonus room off Kitchen could be formal dining room, home office..... The attached garage has an addition on the back making a great space for a workshop, craft space and more. Also an enclosed rear porch currently used as hot tub relaxing space. Solid house w/partially new roof, updated furnace, circuit breaker electric, traditional hardwood floors in main bedroom and bonus room. Large lot (141 x 142) backs to other backyards and has perimeter trees providing great privacy. Price reflects that the thermal pane windows w/broken seals will need replacing, the original LR windows do not operate and general updating will be needed. Not a "fixer upper" but ready for a face lift so being conveyed in as-is condition. Great, affordable opportunity to put your personal touch on a spacious home in a great neighborhood and school district.
Property Specifics
| Single Family | |
| — | |
| Ranch | |
| 1953 | |
| None | |
| RANCH | |
| No | |
| 0.46 |
| Cook | |
| — | |
| — / Not Applicable | |
| None | |
| Lake Michigan | |
| Public Sewer | |
| 10810968 | |
| 18174100060000 |
Nearby Schools
| NAME: | DISTRICT: | DISTANCE: | |
|---|---|---|---|
|
Grade School
Highlands Elementary School |
106 | — | |
|
Middle School
Highlands Middle School |
106 | Not in DB | |
|
High School
Lyons Twp High School |
204 | Not in DB | |
Property History
| DATE: | EVENT: | PRICE: | SOURCE: |
|---|---|---|---|
| 16 Oct, 2020 | Sold | $274,900 | MRED MLS |
| 18 Aug, 2020 | Under contract | $274,900 | MRED MLS |
| 14 Aug, 2020 | Listed for sale | $274,900 | MRED MLS |
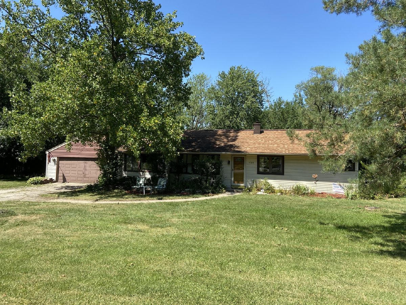
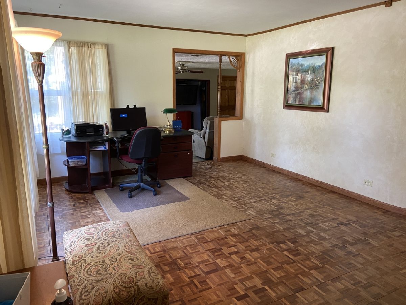
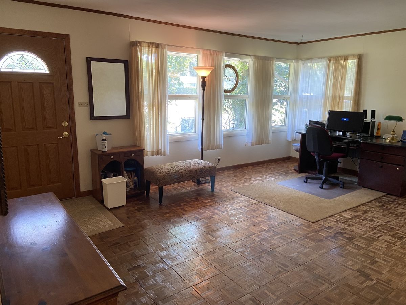
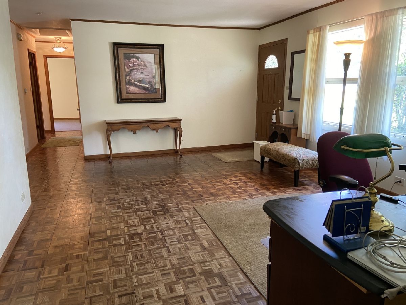
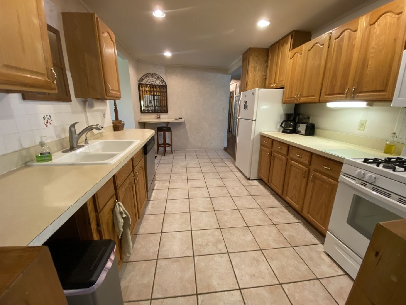
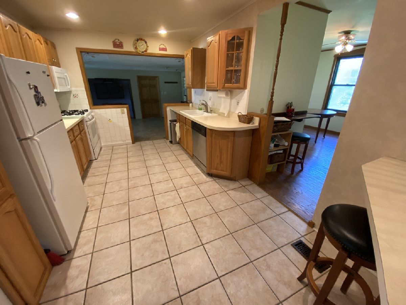
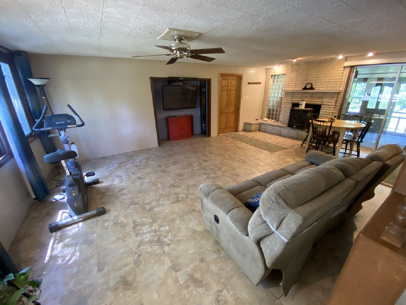
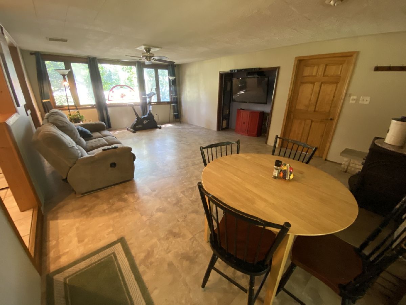
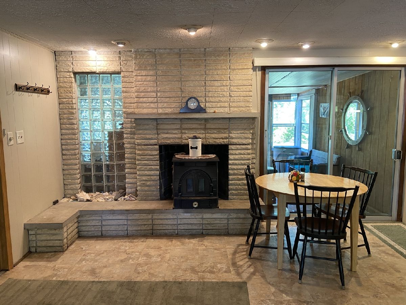
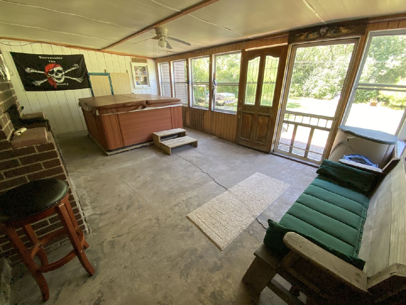
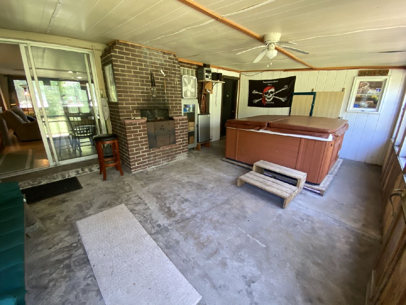
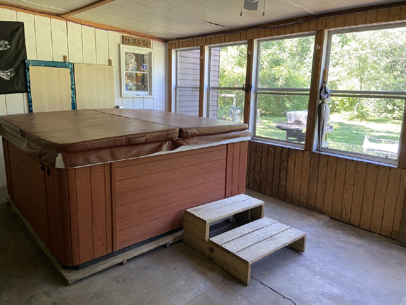
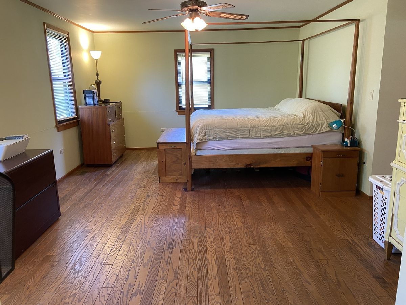
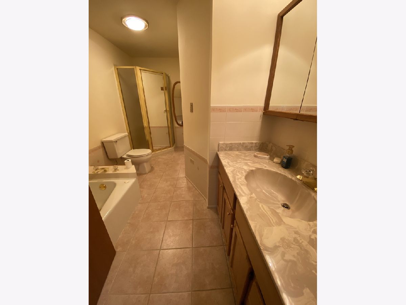
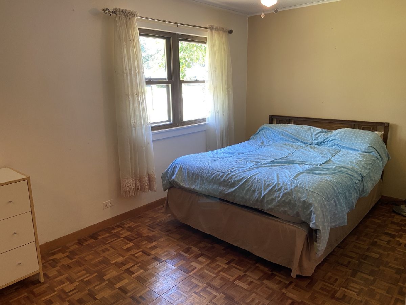
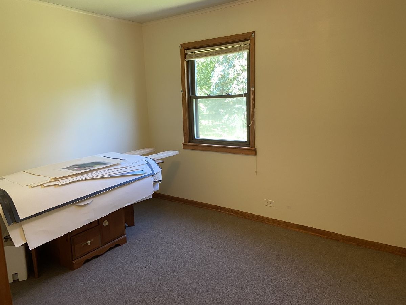
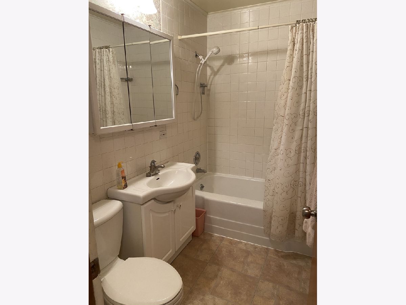
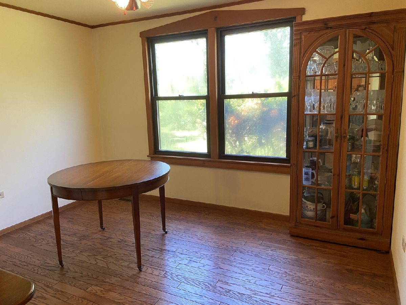
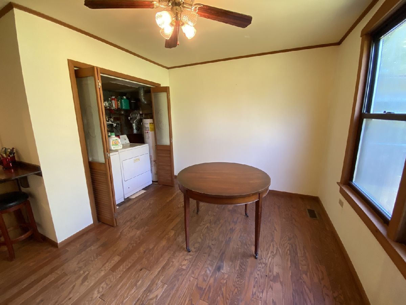
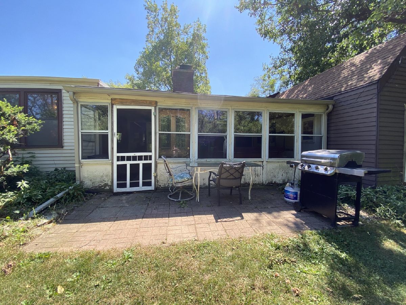
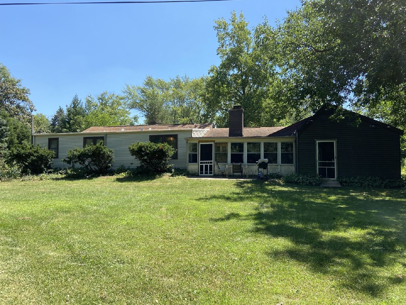
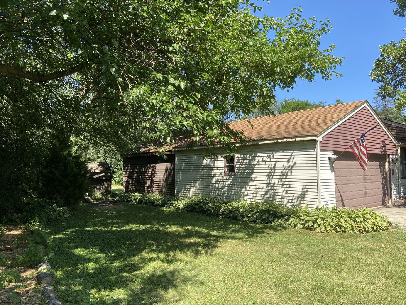
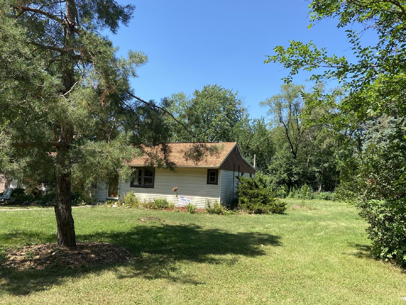
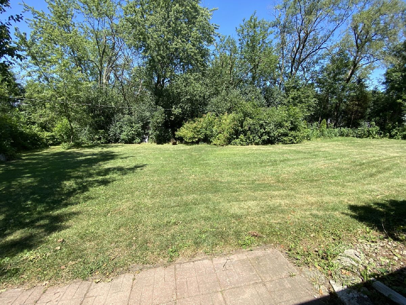
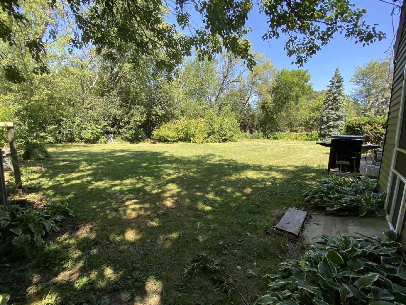
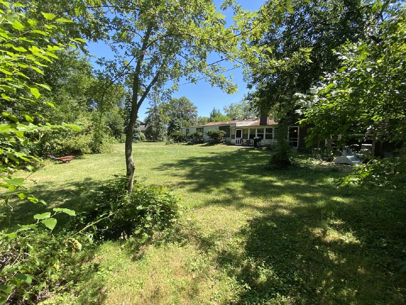
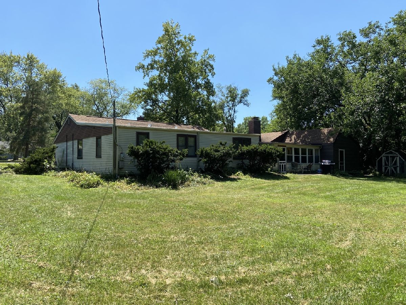
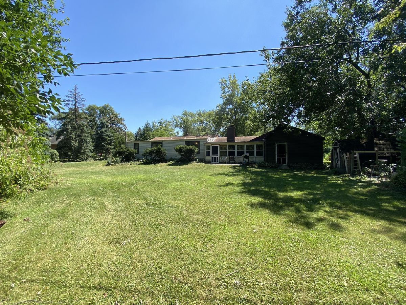
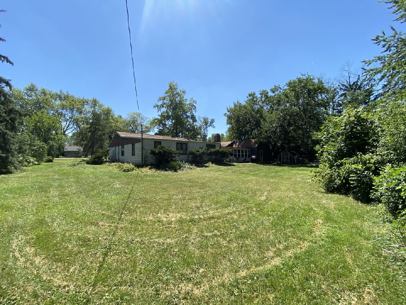
Room Specifics
Total Bedrooms: 3
Bedrooms Above Ground: 3
Bedrooms Below Ground: 0
Dimensions: —
Floor Type: Parquet
Dimensions: —
Floor Type: Carpet
Full Bathrooms: 2
Bathroom Amenities: Separate Shower
Bathroom in Basement: 0
Rooms: Office,Enclosed Porch,Workshop
Basement Description: Crawl
Other Specifics
| 2 | |
| Concrete Perimeter | |
| Asphalt | |
| Patio | |
| — | |
| 141X142 | |
| Full | |
| Full | |
| Hot Tub, Hardwood Floors, First Floor Bedroom, First Floor Laundry, First Floor Full Bath, Walk-In Closet(s) | |
| Range, Microwave, Dishwasher, Refrigerator, Washer, Dryer | |
| Not in DB | |
| Street Paved | |
| — | |
| — | |
| Wood Burning |
Tax History
| Year | Property Taxes |
|---|---|
| 2020 | $5,480 |
Contact Agent
Nearby Similar Homes
Nearby Sold Comparables
Contact Agent
Listing Provided By
Re/Max Properties



