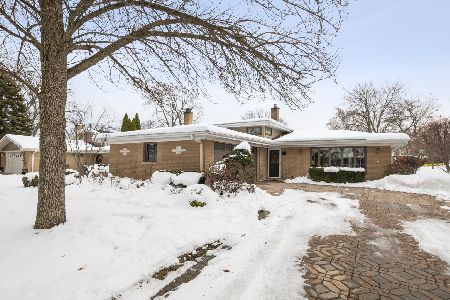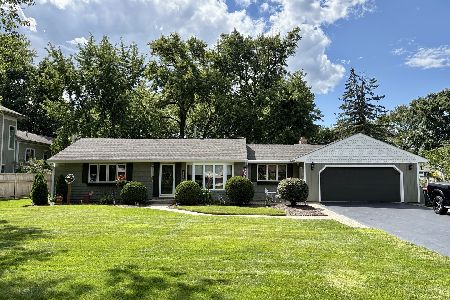6220 Sunset Avenue, La Grange Highlands, Illinois 60525
$390,000
|
Sold
|
|
| Status: | Closed |
| Sqft: | 2,301 |
| Cost/Sqft: | $173 |
| Beds: | 3 |
| Baths: | 3 |
| Year Built: | 1954 |
| Property Taxes: | $6,465 |
| Days On Market: | 3621 |
| Lot Size: | 0,65 |
Description
This good looking, nicely updated & impeccably mntnd 3BR 2.1BTH expanded ranch has an open flr plan, stylish decor, sits on almost 3/4 acre lot w/mature trees, pretty lndscpg & a very cool OD entertaining area w/b/I grill, 24x24 deck, 24x18 paver patio w/firepit & koi pond w/waterfall. Lrg updated KIT w/corian tops & loads of cab's, butler pantry, flr to clg stone frplce in FR, Franklin style stove in LR, gleaming hrdwd flrs, nice oak trim pkg w/crown & tall base. Updated baths -MBTH has heated flrs.... Loads of light from the tall windows and skylights. Thermopane windows, new sewer line to street. Whole house, automatic generator just in case.... Large, heated, attached garage, storage shed and tons of closets for lots of storage. Super clean & neat. There is lots to love here! All in award winning Highlands & Lyons Township district.
Property Specifics
| Single Family | |
| — | |
| Ranch | |
| 1954 | |
| None | |
| — | |
| No | |
| 0.65 |
| Cook | |
| — | |
| 0 / Not Applicable | |
| None | |
| Lake Michigan | |
| Public Sewer | |
| 09145629 | |
| 18174100030000 |
Nearby Schools
| NAME: | DISTRICT: | DISTANCE: | |
|---|---|---|---|
|
Grade School
Highlands Elementary School |
106 | — | |
|
Middle School
Highlands Middle School |
106 | Not in DB | |
|
High School
Lyons Twp High School |
204 | Not in DB | |
Property History
| DATE: | EVENT: | PRICE: | SOURCE: |
|---|---|---|---|
| 15 Apr, 2016 | Sold | $390,000 | MRED MLS |
| 24 Feb, 2016 | Under contract | $399,000 | MRED MLS |
| 22 Feb, 2016 | Listed for sale | $399,000 | MRED MLS |
| 20 Oct, 2025 | Sold | $724,900 | MRED MLS |
| 5 Sep, 2025 | Under contract | $724,900 | MRED MLS |
| 22 Aug, 2025 | Listed for sale | $724,900 | MRED MLS |
Room Specifics
Total Bedrooms: 3
Bedrooms Above Ground: 3
Bedrooms Below Ground: 0
Dimensions: —
Floor Type: Hardwood
Dimensions: —
Floor Type: Carpet
Full Bathrooms: 3
Bathroom Amenities: Whirlpool,Separate Shower
Bathroom in Basement: 0
Rooms: Breakfast Room,Deck
Basement Description: Crawl
Other Specifics
| 2 | |
| Concrete Perimeter | |
| Asphalt | |
| Deck, Patio, Brick Paver Patio | |
| Landscaped,Wooded | |
| 100X284 | |
| Full,Unfinished | |
| Full | |
| Skylight(s), Hardwood Floors, Heated Floors, First Floor Bedroom, First Floor Laundry, First Floor Full Bath | |
| Range, Microwave, Dishwasher, Refrigerator, Washer, Dryer | |
| Not in DB | |
| Street Lights, Street Paved | |
| — | |
| — | |
| Gas Log |
Tax History
| Year | Property Taxes |
|---|---|
| 2016 | $6,465 |
| 2025 | $8,365 |
Contact Agent
Nearby Similar Homes
Nearby Sold Comparables
Contact Agent
Listing Provided By
RE/MAX Properties











