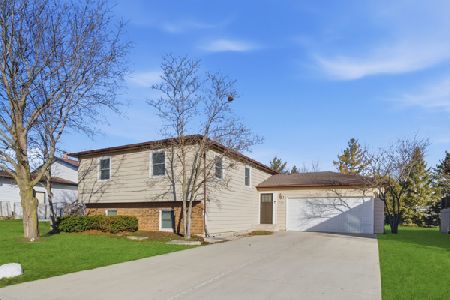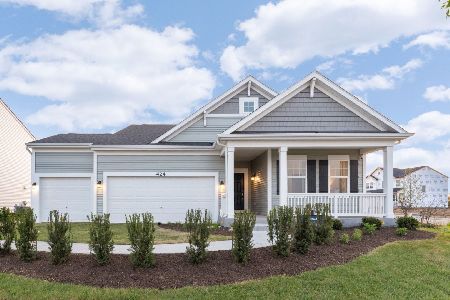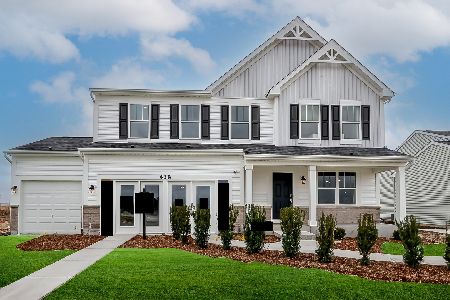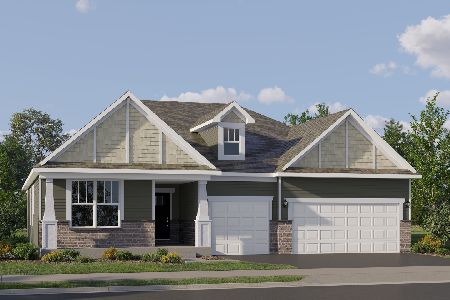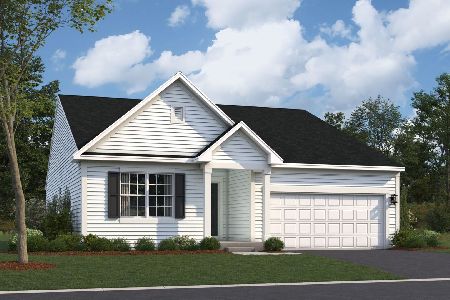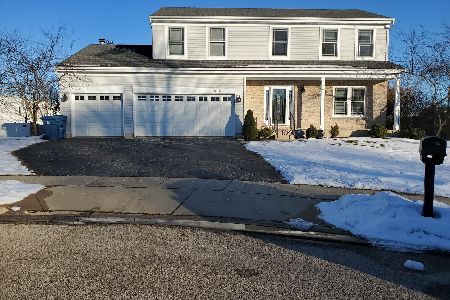1020 Adrienne Drive, South Elgin, Illinois 60177
$431,000
|
Sold
|
|
| Status: | Closed |
| Sqft: | 3,292 |
| Cost/Sqft: | $131 |
| Beds: | 4 |
| Baths: | 3 |
| Year Built: | 2001 |
| Property Taxes: | $9,169 |
| Days On Market: | 1010 |
| Lot Size: | 0,23 |
Description
This gorgeous, beautifully remodeled home, is ready for you to move right in and get your summer started. Conveniently located near Elgin Community College, parks, hospital, shopping and so much more. The property sits on a quiet cul-de-sac, with a large deck, spacious shed and fenced in backyard. There is a Nest thermostat and a water softer which are included. There are 2 electric fireplaces, one in the family room the other in the finished basement. An additional storage area is adjacent to the laundry room providing extra usable space. The 2nd level features sustainable bamboo flooring. This property is an estate sale, being sold "as-is". Don't miss out on this amazing home - make your showing appointment today.
Property Specifics
| Single Family | |
| — | |
| — | |
| 2001 | |
| — | |
| — | |
| No | |
| 0.23 |
| Kane | |
| — | |
| 0 / Not Applicable | |
| — | |
| — | |
| — | |
| 11777027 | |
| 0627327019 |
Nearby Schools
| NAME: | DISTRICT: | DISTANCE: | |
|---|---|---|---|
|
Middle School
Kenyon Woods Middle School |
46 | Not in DB | |
|
High School
South Elgin High School |
46 | Not in DB | |
Property History
| DATE: | EVENT: | PRICE: | SOURCE: |
|---|---|---|---|
| 9 Mar, 2016 | Sold | $199,500 | MRED MLS |
| 22 Jan, 2016 | Under contract | $199,500 | MRED MLS |
| — | Last price change | $211,300 | MRED MLS |
| 29 Dec, 2015 | Listed for sale | $211,300 | MRED MLS |
| 5 Mar, 2021 | Sold | $340,000 | MRED MLS |
| 26 Jan, 2021 | Under contract | $349,000 | MRED MLS |
| 21 Jan, 2021 | Listed for sale | $349,000 | MRED MLS |
| 5 Jul, 2023 | Sold | $431,000 | MRED MLS |
| 4 Jun, 2023 | Under contract | $430,000 | MRED MLS |
| 27 May, 2023 | Listed for sale | $430,000 | MRED MLS |
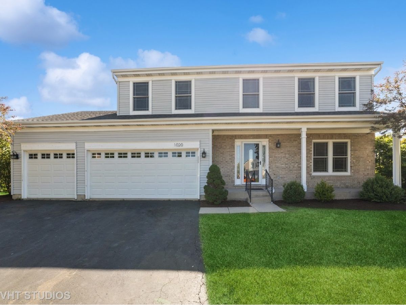
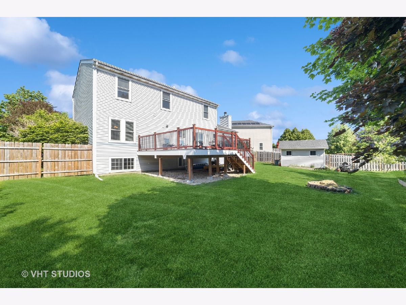
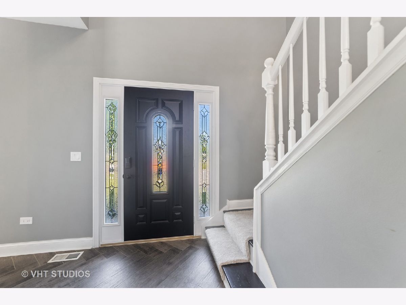
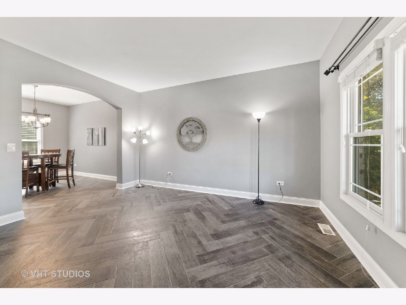
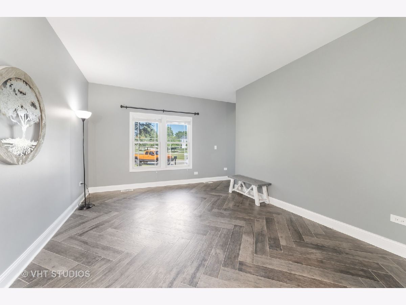
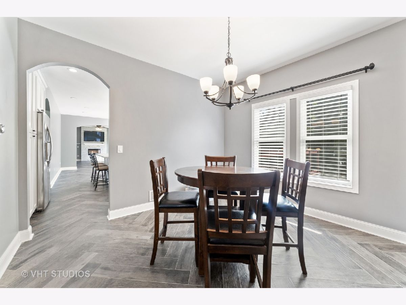
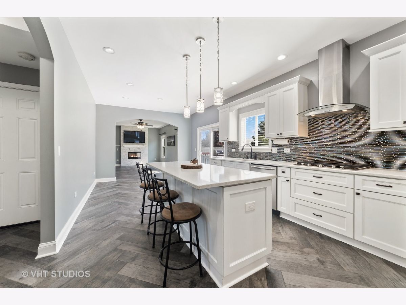
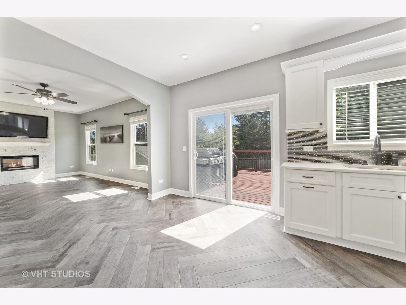
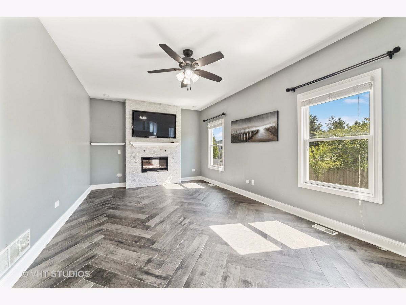
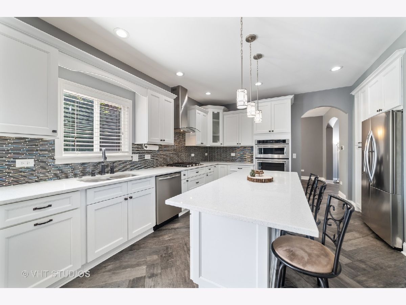
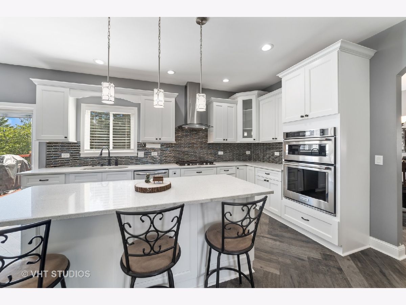
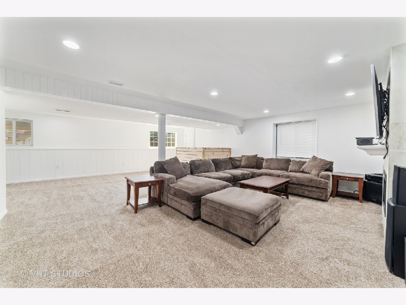
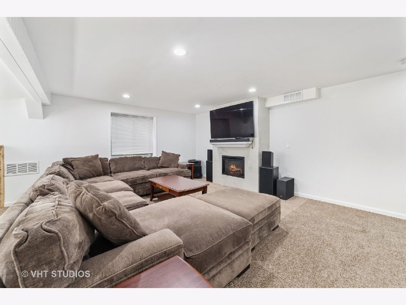
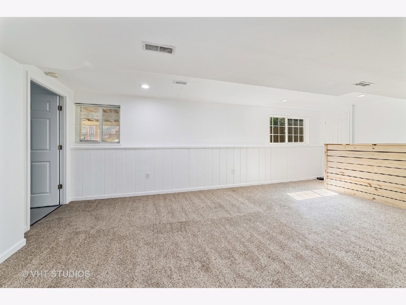
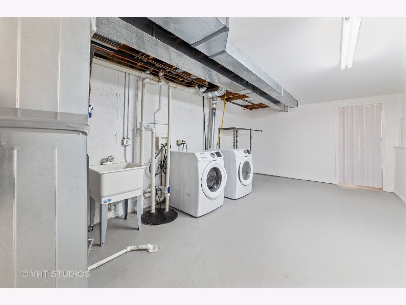
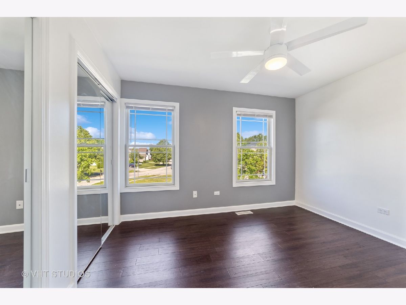
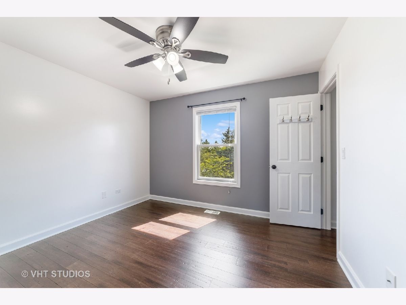
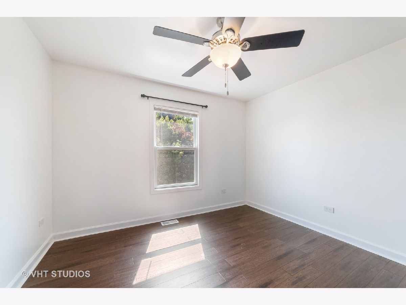
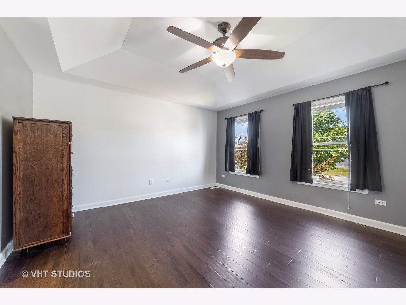
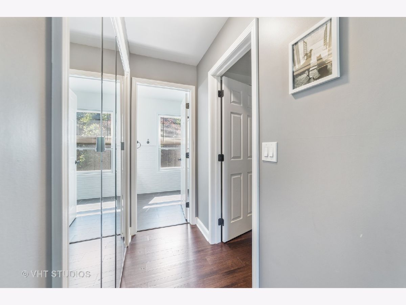
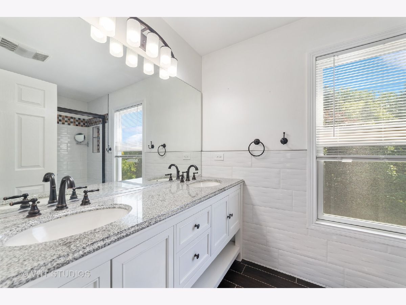
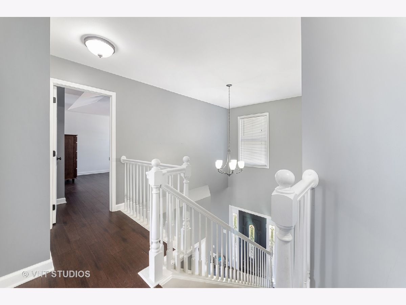
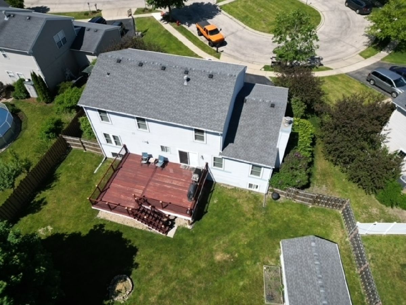
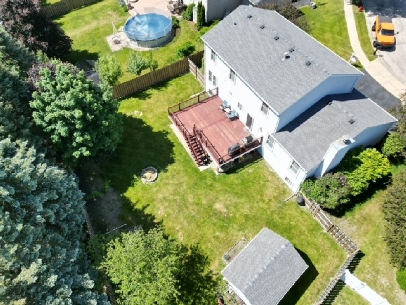
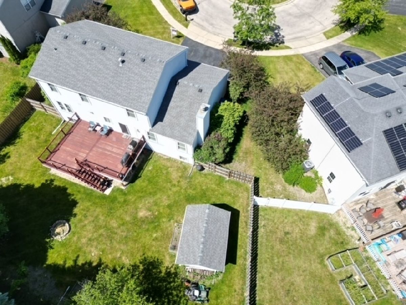
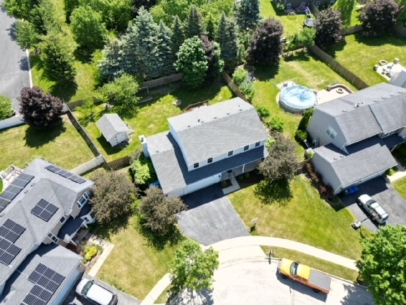
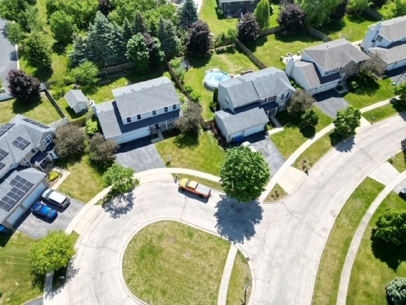
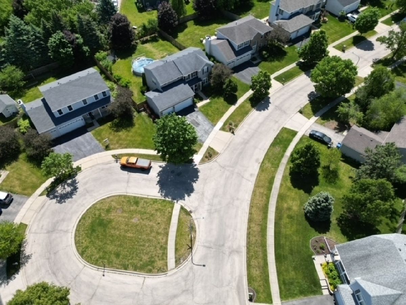
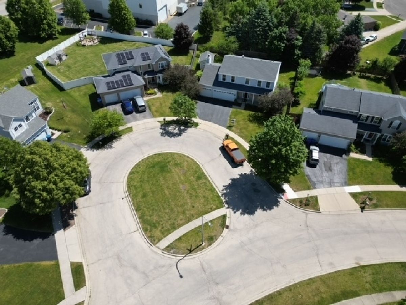
Room Specifics
Total Bedrooms: 4
Bedrooms Above Ground: 4
Bedrooms Below Ground: 0
Dimensions: —
Floor Type: —
Dimensions: —
Floor Type: —
Dimensions: —
Floor Type: —
Full Bathrooms: 3
Bathroom Amenities: Separate Shower,Double Sink
Bathroom in Basement: 0
Rooms: —
Basement Description: Partially Finished
Other Specifics
| 3 | |
| — | |
| Asphalt | |
| — | |
| — | |
| 75X75 | |
| Unfinished | |
| — | |
| — | |
| — | |
| Not in DB | |
| — | |
| — | |
| — | |
| — |
Tax History
| Year | Property Taxes |
|---|---|
| 2016 | $6,968 |
| 2021 | $8,091 |
| 2023 | $9,169 |
Contact Agent
Nearby Similar Homes
Nearby Sold Comparables
Contact Agent
Listing Provided By
Berkshire Hathaway HomeServices Starck Real Estate

