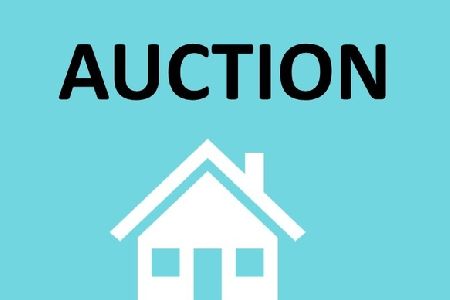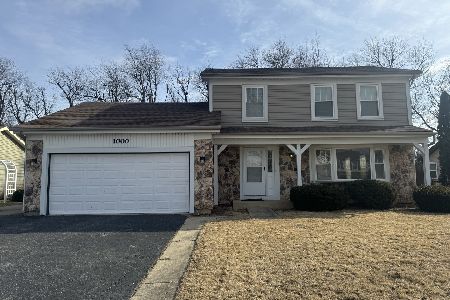1020 Applewood Lane, Algonquin, Illinois 60102
$360,000
|
Sold
|
|
| Status: | Closed |
| Sqft: | 2,790 |
| Cost/Sqft: | $125 |
| Beds: | 4 |
| Baths: | 3 |
| Year Built: | 1986 |
| Property Taxes: | $7,059 |
| Days On Market: | 1365 |
| Lot Size: | 0,23 |
Description
Welcome Home! You'll absolutely LOVE this Amazing 4 Bedroom 3 Full Bath Home in Highly Sought-After Cinnamon Creek Subdivision located on a Premier Private Lot backing to Open Space! So MUCH HOME!! You'll have nearly 3000 Finished SQ FT of Finished Space! This home has been updated throughout! Enter into the Soaring Two Story Foyer, White Trim Package with New 6 Panel Doors, Kitchen w/New 42" White Shaker Cabs, New SS Appliances, Gorgeous Subway Tile Backsplash, Island & Granite Tops! Spacious Dining with Vaulted Ceiling & Sliding Glass Doors to Large Covered Patio! Freshly Painted throughout, New Carpet, New Light & Plumbing Fixtures & Updated Baths! Huge Master Retreat with Vaulted Ceiling & Massive Walk-In Closet! Convenient 2nd Level Laundry with Brand New Washer/Dryer & Master Bath w/Dual Vanity with Stunning Quartz Tops, Separate Shower & Large Soaker Tub Accented by Subway Tile! Lower Level Living Room w/New Recessed Lights, 4th Bedroom, Large Family Room with Brick Surround Fireplace, Wired for Surround Speakers & French Door Leading to Spacious 5th Bedroom or Office w/Exterior Access Door to Walk-Up to the Rear Lot! Sub-Basement Finished & Recently added Recessed Lights Perfect for a Play or Exercise Room! 2 Car Heated Garage w/Access Door to Patio, Concrete Drive & Side Port for 3 Car Parking! Large Shed, Professionally Landscaped Lot & So Much More! Home Warranty Included! Come See it TODAY!
Property Specifics
| Single Family | |
| — | |
| — | |
| 1986 | |
| — | |
| — | |
| No | |
| 0.23 |
| Mc Henry | |
| Cinnamon Creek | |
| 0 / Not Applicable | |
| — | |
| — | |
| — | |
| 11398874 | |
| 1935180008 |
Nearby Schools
| NAME: | DISTRICT: | DISTANCE: | |
|---|---|---|---|
|
Grade School
Eastview Elementary School |
300 | — | |
|
Middle School
Algonquin Middle School |
300 | Not in DB | |
|
High School
Dundee-crown High School |
300 | Not in DB | |
Property History
| DATE: | EVENT: | PRICE: | SOURCE: |
|---|---|---|---|
| 18 Jan, 2022 | Sold | $250,425 | MRED MLS |
| 23 Dec, 2021 | Under contract | $272,900 | MRED MLS |
| — | Last price change | $272,900 | MRED MLS |
| 30 Nov, 2021 | Listed for sale | $272,900 | MRED MLS |
| 2 Jun, 2022 | Sold | $360,000 | MRED MLS |
| 12 May, 2022 | Under contract | $349,900 | MRED MLS |
| 9 May, 2022 | Listed for sale | $349,900 | MRED MLS |
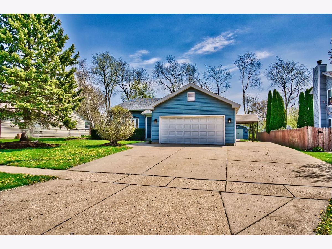
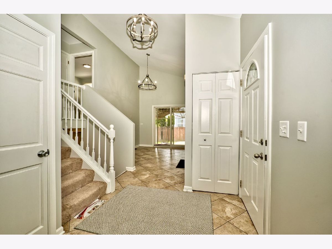
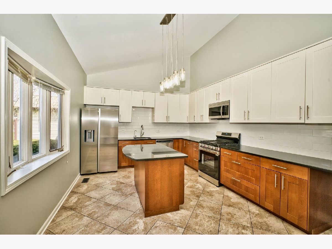
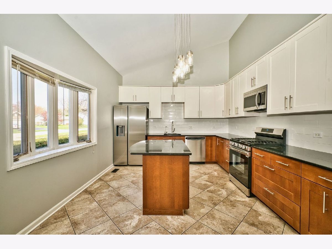
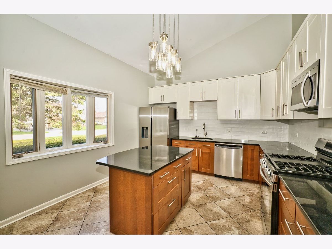
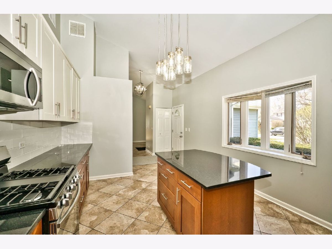
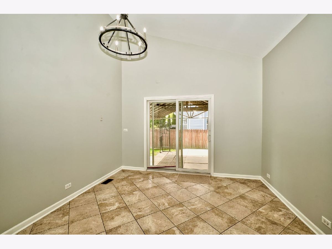
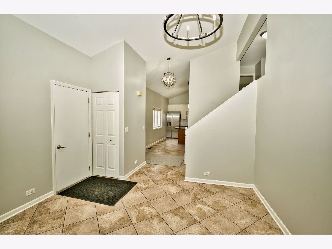
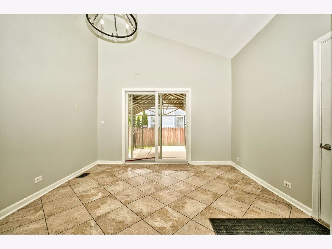
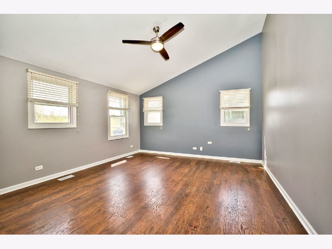
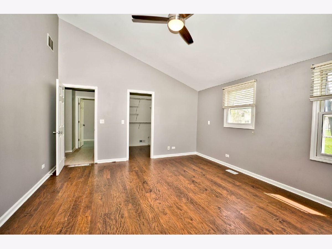
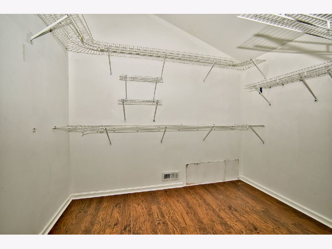
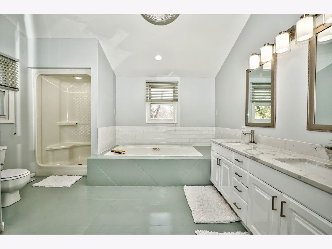
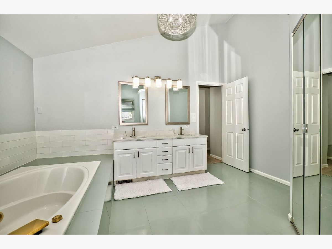
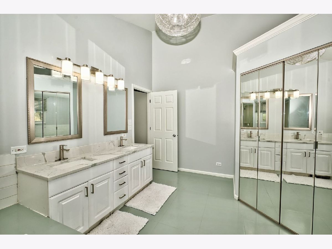
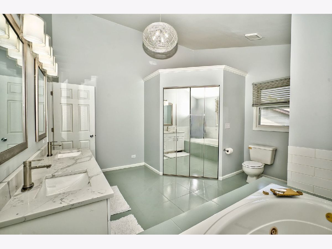
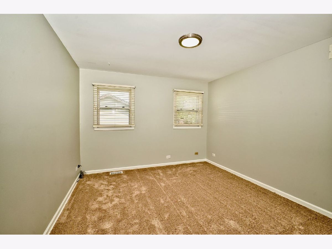
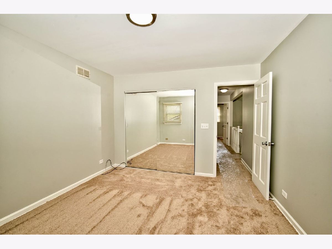
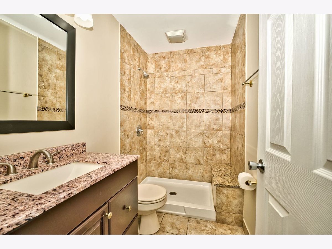
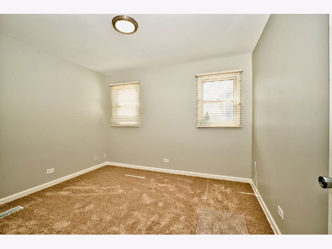
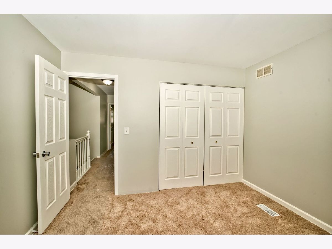
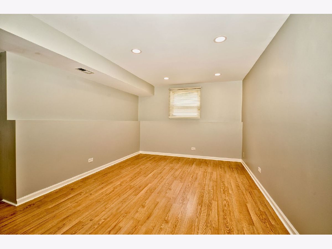
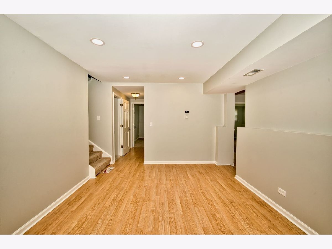
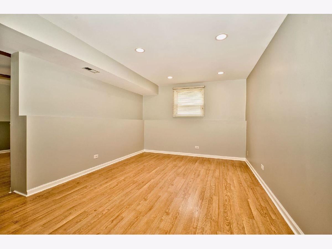
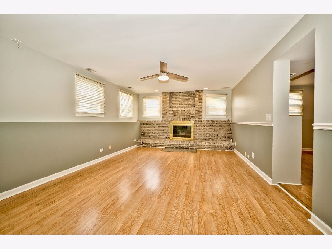
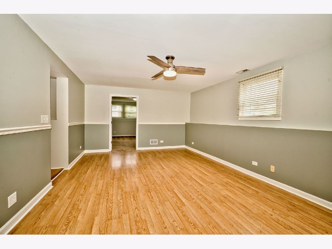
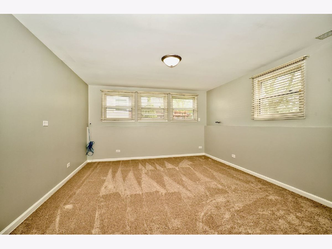
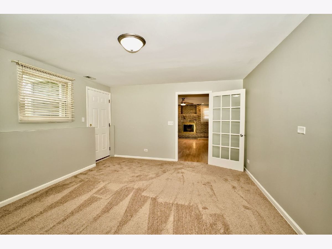
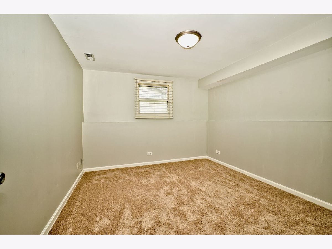
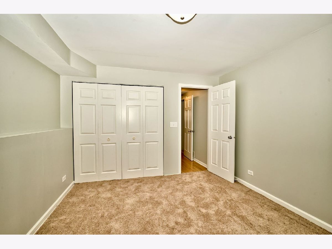
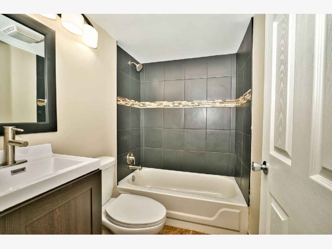
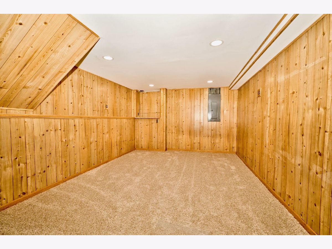
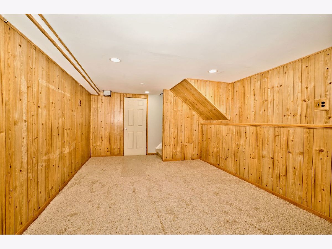
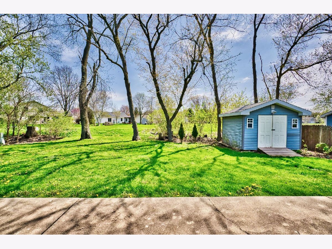
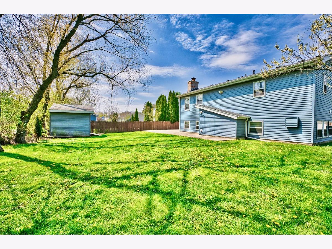
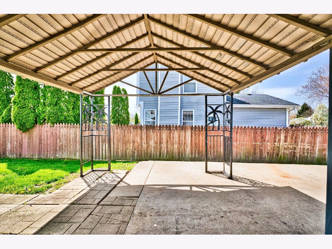
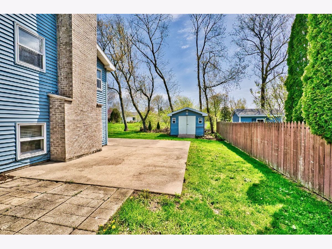
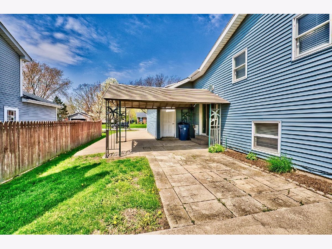
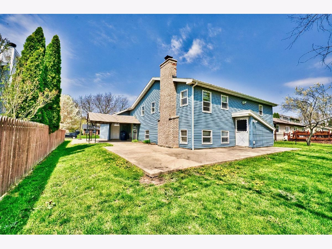
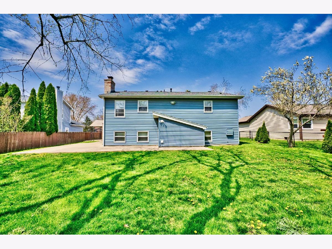
Room Specifics
Total Bedrooms: 4
Bedrooms Above Ground: 4
Bedrooms Below Ground: 0
Dimensions: —
Floor Type: —
Dimensions: —
Floor Type: —
Dimensions: —
Floor Type: —
Full Bathrooms: 3
Bathroom Amenities: Separate Shower,Double Sink
Bathroom in Basement: 0
Rooms: —
Basement Description: Finished,Sub-Basement,Exterior Access
Other Specifics
| 2 | |
| — | |
| Concrete | |
| — | |
| — | |
| 75X135X75X135 | |
| — | |
| — | |
| — | |
| — | |
| Not in DB | |
| — | |
| — | |
| — | |
| — |
Tax History
| Year | Property Taxes |
|---|---|
| 2022 | $7,059 |
Contact Agent
Nearby Similar Homes
Nearby Sold Comparables
Contact Agent
Listing Provided By
Advantage Realty Group







