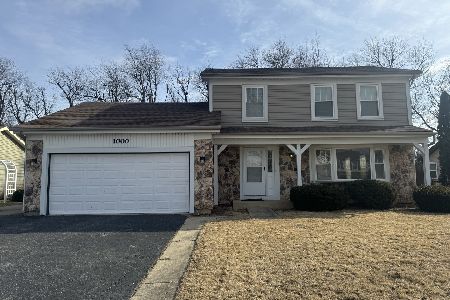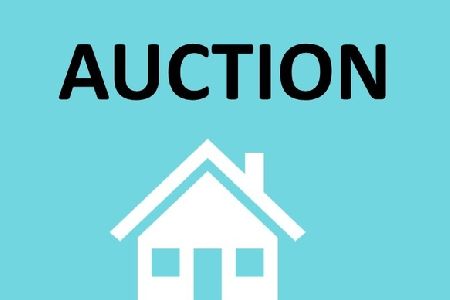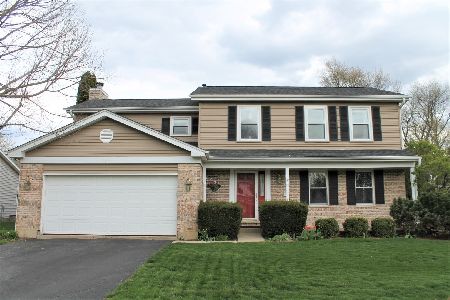1010 Applewood Lane, Algonquin, Illinois 60102
$235,000
|
Sold
|
|
| Status: | Closed |
| Sqft: | 1,313 |
| Cost/Sqft: | $183 |
| Beds: | 3 |
| Baths: | 2 |
| Year Built: | 1986 |
| Property Taxes: | $5,587 |
| Days On Market: | 2727 |
| Lot Size: | 0,22 |
Description
MOVE-IN READY RANCH 3 BEDROOM 2 BATH HOME FEATURES~ HARDWOOD FLOORS THROUGHOUT~ UPDATED KITCHEN WITH STAINLESS STEEL APPLIANCES, QUARTZ COUNTER TOPS, TABLE SPACE, AND CERAMIC TILE FLOORING~ SKYLIGHTS IN FAMILY ROOM~ LARGE MASTER BEDROOM WITH WALK-IN CLOSET AND UPDATED MASTER BATH~ UPDATED SECOND BATH WITH AIR JET TUB~ FULL, UNFINISHED BASEMENT WITH LAUNDRY~ NEW WATER HEATER, FURNACE AND A/C UNIT~ NEWER ROOF AND WINDOWS. GREAT NEIGHBORHOOD! CLOSE TO SHOPPING, RESTAURANTS, AND ENTERTAINMENT. SEE THIS ONE TODAY!
Property Specifics
| Single Family | |
| — | |
| Ranch | |
| 1986 | |
| Full | |
| WILLOW | |
| No | |
| 0.22 |
| Mc Henry | |
| Spring Creek Farms | |
| 0 / Not Applicable | |
| None | |
| Public | |
| Public Sewer | |
| 10053939 | |
| 1935180007 |
Nearby Schools
| NAME: | DISTRICT: | DISTANCE: | |
|---|---|---|---|
|
Grade School
Algonquin Lakes Elementary Schoo |
300 | — | |
|
Middle School
Algonquin Middle School |
300 | Not in DB | |
|
High School
Dundee-crown High School |
300 | Not in DB | |
Property History
| DATE: | EVENT: | PRICE: | SOURCE: |
|---|---|---|---|
| 12 Oct, 2018 | Sold | $235,000 | MRED MLS |
| 6 Sep, 2018 | Under contract | $239,900 | MRED MLS |
| 16 Aug, 2018 | Listed for sale | $239,900 | MRED MLS |
Room Specifics
Total Bedrooms: 3
Bedrooms Above Ground: 3
Bedrooms Below Ground: 0
Dimensions: —
Floor Type: Hardwood
Dimensions: —
Floor Type: Hardwood
Full Bathrooms: 2
Bathroom Amenities: Separate Shower,Double Sink
Bathroom in Basement: 0
Rooms: Recreation Room,Foyer,Deck
Basement Description: Unfinished
Other Specifics
| 2 | |
| Concrete Perimeter | |
| Asphalt | |
| Deck, Storms/Screens | |
| — | |
| 75X135 | |
| Full | |
| Full | |
| Vaulted/Cathedral Ceilings, Skylight(s), Hardwood Floors, First Floor Bedroom, First Floor Full Bath | |
| Range, Microwave, Dishwasher, Refrigerator, Washer, Dryer, Disposal, Stainless Steel Appliance(s) | |
| Not in DB | |
| Sidewalks, Street Lights, Street Paved | |
| — | |
| — | |
| — |
Tax History
| Year | Property Taxes |
|---|---|
| 2018 | $5,587 |
Contact Agent
Nearby Similar Homes
Nearby Sold Comparables
Contact Agent
Listing Provided By
RVG Real Estate














