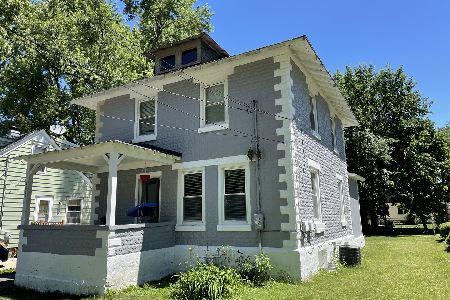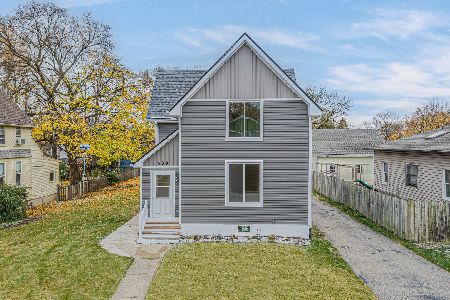1020 Cedar Avenue, Elgin, Illinois 60120
$120,000
|
Sold
|
|
| Status: | Closed |
| Sqft: | 1,240 |
| Cost/Sqft: | $101 |
| Beds: | 3 |
| Baths: | 2 |
| Year Built: | 1948 |
| Property Taxes: | $3,761 |
| Days On Market: | 5013 |
| Lot Size: | 0,00 |
Description
ADORABLE CAPE COD w/sun room addition! Much larger than it looks w/deep floorplan & rear dormer! Super quaint kitchen w/table area, wonderful living room w/fireplace & dining area w/blt-ins. Powder rm on 1st flr & full bath up. Sitting area in master BR! Finished rec rm & dry bar in bsmt + storage area. Newer furnace, H2O heater & shed. Leafguard gutters, concrete patio, nice yard!
Property Specifics
| Single Family | |
| — | |
| Cape Cod | |
| 1948 | |
| Full | |
| — | |
| No | |
| — |
| Kane | |
| — | |
| 0 / Not Applicable | |
| None | |
| Public | |
| Public Sewer | |
| 08061521 | |
| 0612134025 |
Property History
| DATE: | EVENT: | PRICE: | SOURCE: |
|---|---|---|---|
| 29 Aug, 2012 | Sold | $120,000 | MRED MLS |
| 22 May, 2012 | Under contract | $124,900 | MRED MLS |
| 5 May, 2012 | Listed for sale | $124,900 | MRED MLS |
Room Specifics
Total Bedrooms: 3
Bedrooms Above Ground: 3
Bedrooms Below Ground: 0
Dimensions: —
Floor Type: Carpet
Dimensions: —
Floor Type: Carpet
Full Bathrooms: 2
Bathroom Amenities: —
Bathroom in Basement: 0
Rooms: Recreation Room,Sun Room
Basement Description: Partially Finished
Other Specifics
| 1 | |
| Concrete Perimeter | |
| Concrete | |
| Patio, Storms/Screens | |
| — | |
| 50X130 | |
| — | |
| None | |
| — | |
| Range, Dishwasher, Refrigerator, Washer, Dryer | |
| Not in DB | |
| — | |
| — | |
| — | |
| Wood Burning |
Tax History
| Year | Property Taxes |
|---|---|
| 2012 | $3,761 |
Contact Agent
Nearby Similar Homes
Contact Agent
Listing Provided By
RE/MAX Horizon









