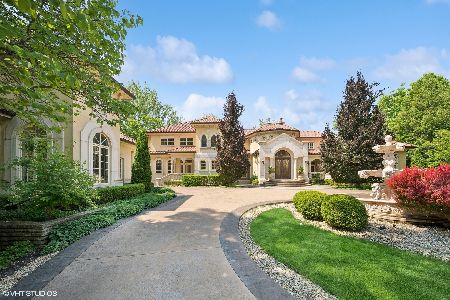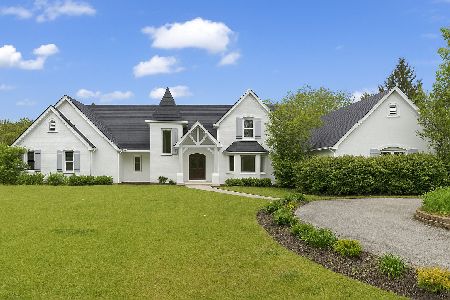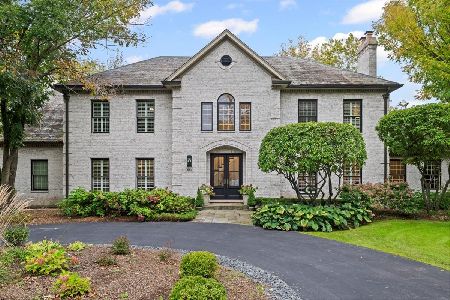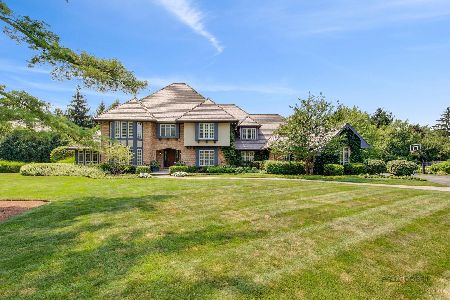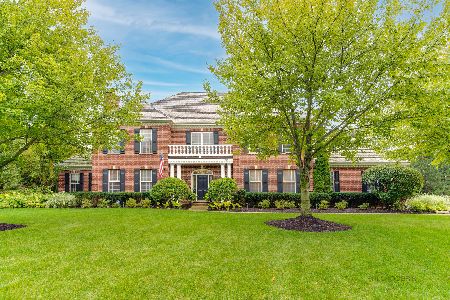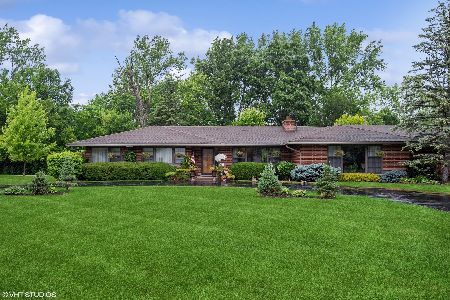1020 Cedar Lane, Lake Forest, Illinois 60045
$840,000
|
Sold
|
|
| Status: | Closed |
| Sqft: | 3,000 |
| Cost/Sqft: | $317 |
| Beds: | 3 |
| Baths: | 4 |
| Year Built: | 1959 |
| Property Taxes: | $14,112 |
| Days On Market: | 581 |
| Lot Size: | 1,38 |
Description
Nestled on a sprawling 1.38-acre lot with a circular driveway, this beautiful home combines timeless elegance with modern comforts, offering a peaceful setting amidst mature trees and spectacular gardens. Expanded over the years, this 3000 sq. ft. home with warm hardwood floors, fresh paint and brand new carpeting offers a flexible floor plan that you can adapt to your lifestyle. Pretty French doors, crown molding and large bay windows grace the living room and dining room. Huge family room with vaulted ceilings is where gatherings are made memorable by the fireplace, creating a perfect setting for family celebrations and playing games. Good size kitchen with white cabinetry and a breakfast bar overlooks the backyard. The primary suite welcomes you with a private sitting area, high ceilings, a well appointed bathroom and walk in closet. Two additional large bedrooms, each with their own bathroom has plenty of closet space. The lower level offers a second family/rec room with a wood burning fireplace and wet bar. Sizable laundry/mudroom leads to the heated three car garage. After a long day, step outside onto the brick paver patio, where a relaxing outdoor retreat awaits. This inviting space is perfect for al fresco dining, entertaining guests, or simply enjoying a quiet moment in nature. Conveniently located within minutes to the Metra Train Station, shopping and restaurants! Highly ranked Lake Forest Schools!
Property Specifics
| Single Family | |
| — | |
| — | |
| 1959 | |
| — | |
| — | |
| No | |
| 1.38 |
| Lake | |
| — | |
| 0 / Not Applicable | |
| — | |
| — | |
| — | |
| 12057994 | |
| 16064030020000 |
Nearby Schools
| NAME: | DISTRICT: | DISTANCE: | |
|---|---|---|---|
|
Grade School
Everett Elementary School |
67 | — | |
|
Middle School
Deer Path Middle School |
67 | Not in DB | |
|
High School
Lake Forest High School |
115 | Not in DB | |
Property History
| DATE: | EVENT: | PRICE: | SOURCE: |
|---|---|---|---|
| 10 Jul, 2013 | Sold | $665,000 | MRED MLS |
| 4 Jun, 2013 | Under contract | $665,000 | MRED MLS |
| 28 May, 2013 | Listed for sale | $665,000 | MRED MLS |
| 2 Aug, 2024 | Sold | $840,000 | MRED MLS |
| 2 Jul, 2024 | Under contract | $950,000 | MRED MLS |
| — | Last price change | $975,000 | MRED MLS |
| 16 May, 2024 | Listed for sale | $975,000 | MRED MLS |
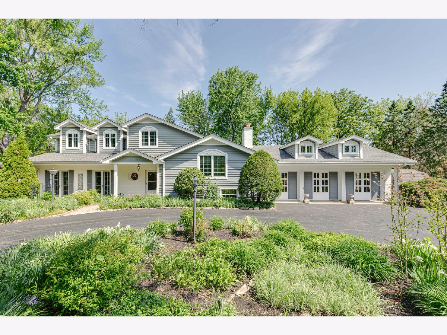
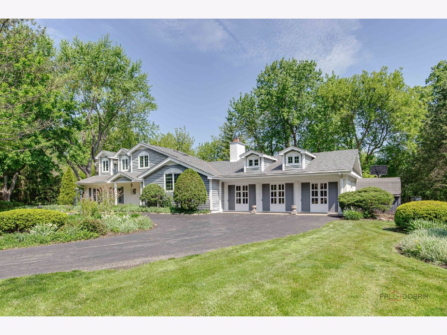
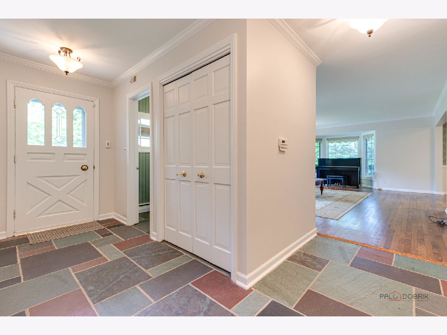
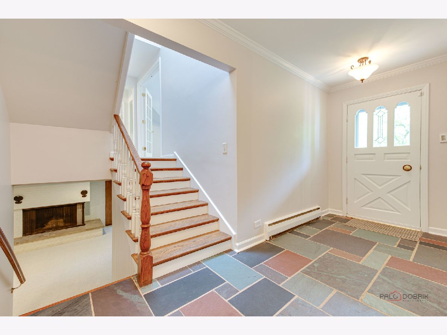
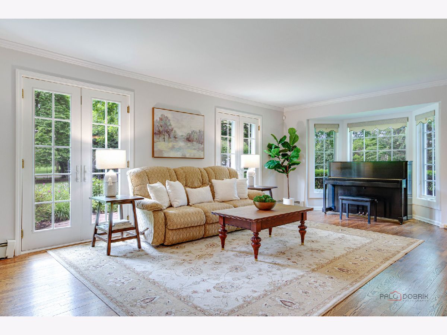
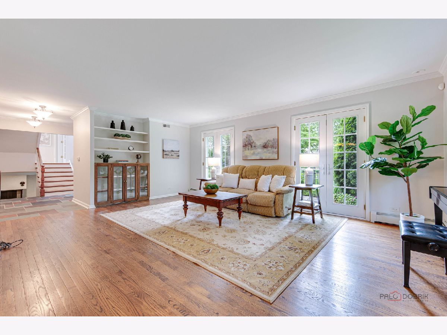

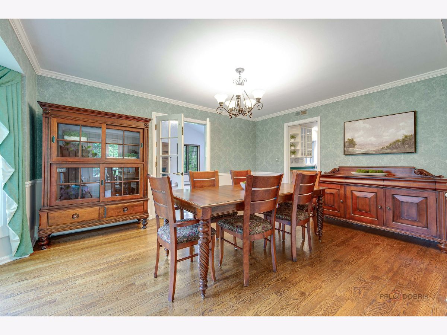
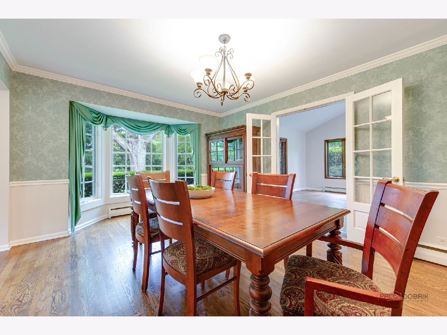

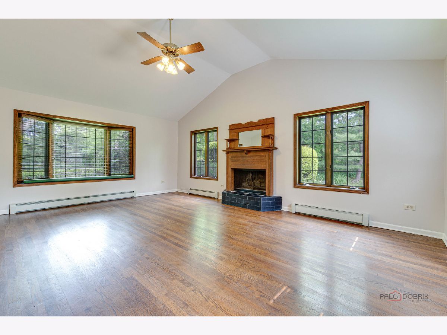
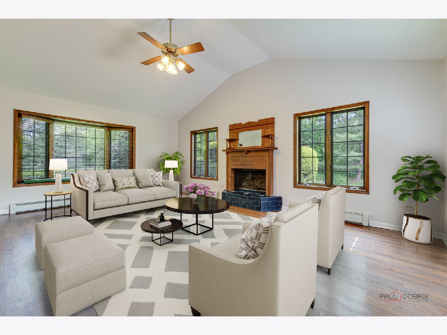
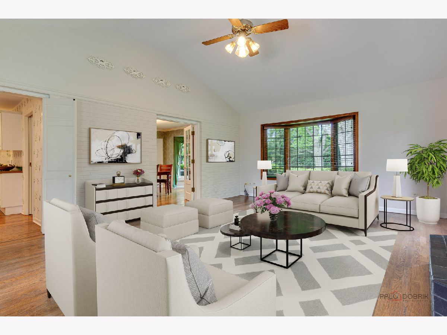
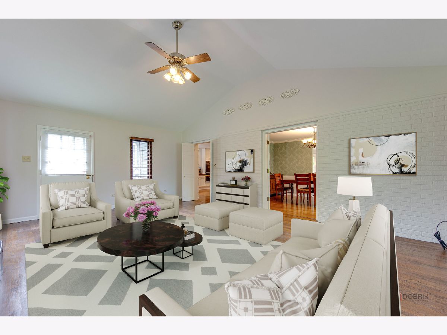

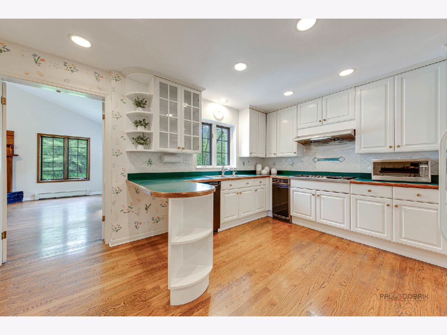
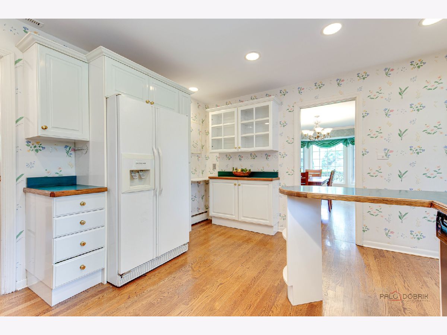

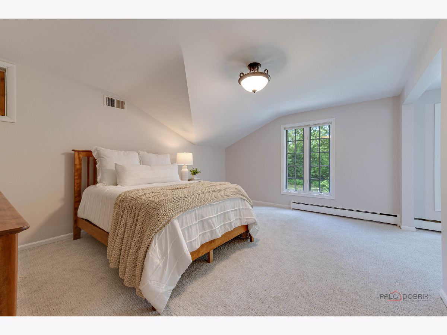




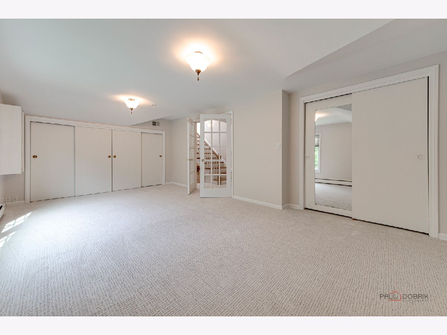

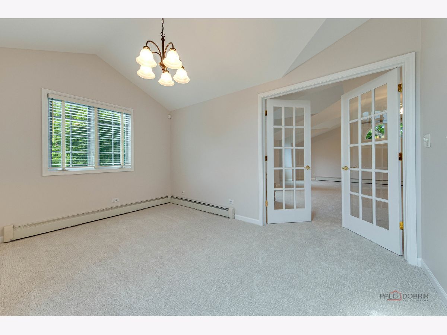
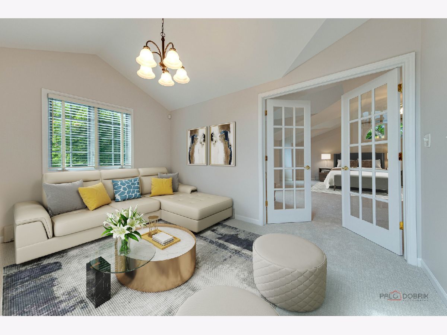

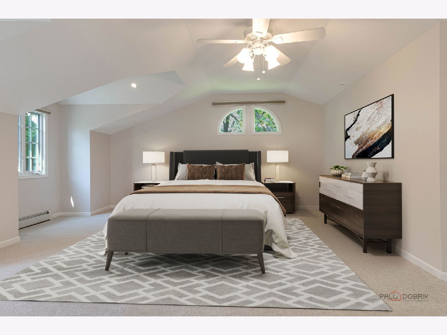
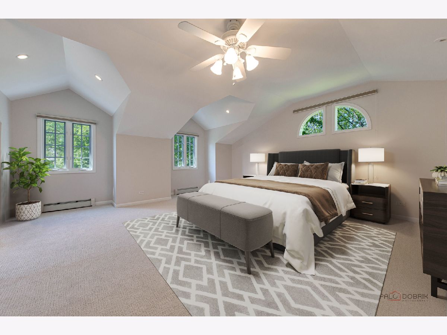


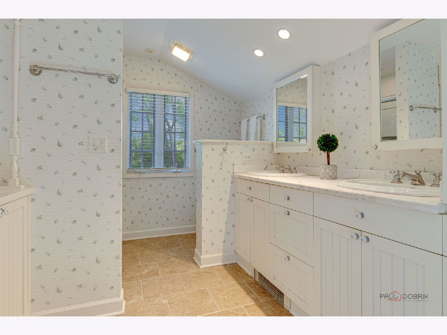

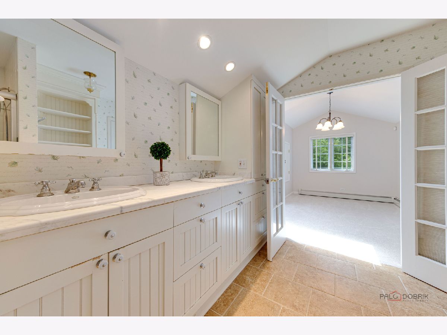





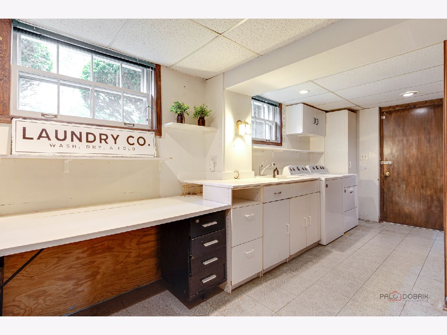

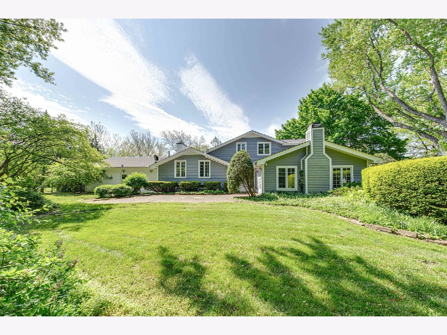





Room Specifics
Total Bedrooms: 3
Bedrooms Above Ground: 3
Bedrooms Below Ground: 0
Dimensions: —
Floor Type: —
Dimensions: —
Floor Type: —
Full Bathrooms: 4
Bathroom Amenities: Separate Shower,Double Sink
Bathroom in Basement: 0
Rooms: —
Basement Description: Finished,Exterior Access
Other Specifics
| 3 | |
| — | |
| Asphalt | |
| — | |
| — | |
| 194 X 303 X 197 X 304 | |
| — | |
| — | |
| — | |
| — | |
| Not in DB | |
| — | |
| — | |
| — | |
| — |
Tax History
| Year | Property Taxes |
|---|---|
| 2013 | $10,035 |
| 2024 | $14,112 |
Contact Agent
Nearby Similar Homes
Nearby Sold Comparables
Contact Agent
Listing Provided By
Berkshire Hathaway-Chicago

