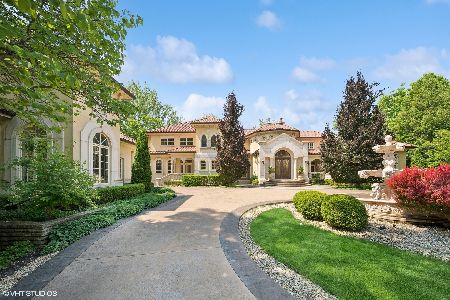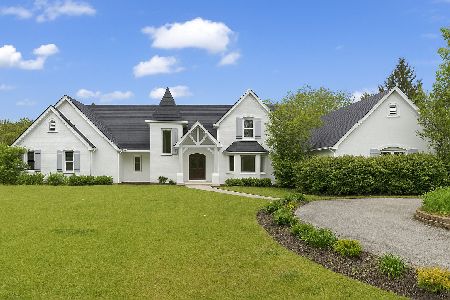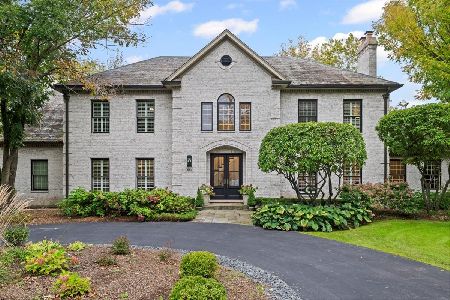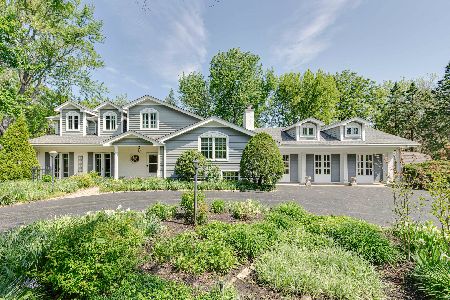1031 Newcastle Drive, Lake Forest, Illinois 60045
$2,025,000
|
Sold
|
|
| Status: | Closed |
| Sqft: | 5,000 |
| Cost/Sqft: | $419 |
| Beds: | 5 |
| Baths: | 6 |
| Year Built: | 1998 |
| Property Taxes: | $21,346 |
| Days On Market: | 691 |
| Lot Size: | 1,39 |
Description
Exceptional red brick Georgian in ideal cul de sac location. Gracious two story foyer leads to open concept kitchen, eating area and cozy family room loaded with tons of southern exposure natural light. Viking stainless appliances fill the gourmet kitchen, and warm hardwood floors grace the ENTIRE main floor. Massive first floor office with three walls of windows and sitting room area make working from home a dream. Second floor features five bedrooms. Spacious primary bedroom with two walk in closets, soaking tub, and separate shower. Jack n Jill bathroom connecting two bedrooms. A hall bath for the fourth bedroom and fifth bedroom (currently set up as bonus room). Unbelievable full finished basement with large play area/rec room, wet bar, sixth bedroom (currently set up as exercise room), full bath, sauna, closets galore and a large storage room. Additional highlights include: front and back stairs, two powder rooms on the first floor, three car garage with epoxy flooring, TALL ceiling heights EVERYWHERE, generator and a ~7 year new CEDAR SHAKE roof to boot! Gorgeous lot of 1.39 acres with beautiful lush landscaping views, and plenty of room for a pool in the backyard. Ideal central LF location: close to Sunset Foods, Sushi Kushi, train and more. Fabulous LF beach and LF schools. The WHOLE package!
Property Specifics
| Single Family | |
| — | |
| — | |
| 1998 | |
| — | |
| — | |
| No | |
| 1.39 |
| Lake | |
| — | |
| 90 / Annual | |
| — | |
| — | |
| — | |
| 11945344 | |
| 16064030550000 |
Nearby Schools
| NAME: | DISTRICT: | DISTANCE: | |
|---|---|---|---|
|
Grade School
Everett Elementary School |
67 | — | |
|
Middle School
Deer Path Middle School |
67 | Not in DB | |
|
High School
Lake Forest High School |
115 | Not in DB | |
Property History
| DATE: | EVENT: | PRICE: | SOURCE: |
|---|---|---|---|
| 1 Aug, 2024 | Sold | $2,025,000 | MRED MLS |
| 29 Apr, 2024 | Under contract | $2,095,000 | MRED MLS |
| 27 Jan, 2024 | Listed for sale | $2,095,000 | MRED MLS |



































Room Specifics
Total Bedrooms: 6
Bedrooms Above Ground: 5
Bedrooms Below Ground: 1
Dimensions: —
Floor Type: —
Dimensions: —
Floor Type: —
Dimensions: —
Floor Type: —
Dimensions: —
Floor Type: —
Dimensions: —
Floor Type: —
Full Bathrooms: 6
Bathroom Amenities: Soaking Tub
Bathroom in Basement: 1
Rooms: —
Basement Description: Finished
Other Specifics
| 3 | |
| — | |
| Asphalt | |
| — | |
| — | |
| 172X350 | |
| — | |
| — | |
| — | |
| — | |
| Not in DB | |
| — | |
| — | |
| — | |
| — |
Tax History
| Year | Property Taxes |
|---|---|
| 2024 | $21,346 |
Contact Agent
Nearby Similar Homes
Nearby Sold Comparables
Contact Agent
Listing Provided By
@properties Christie's International Real Estate











