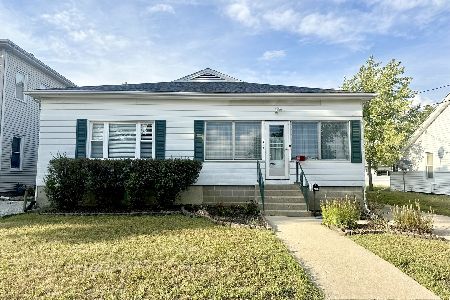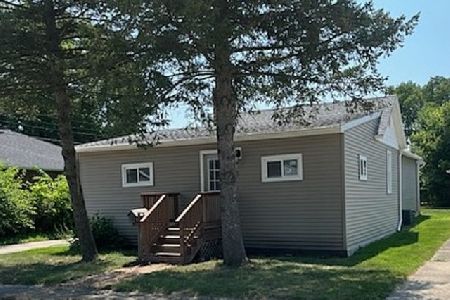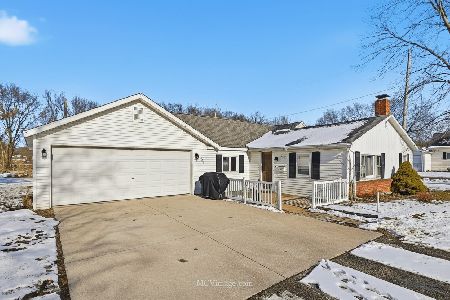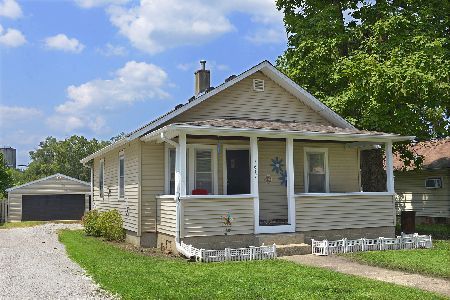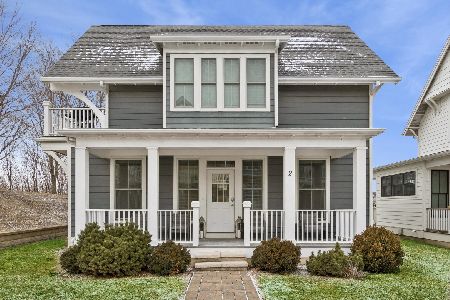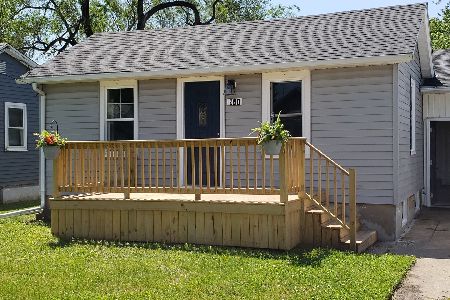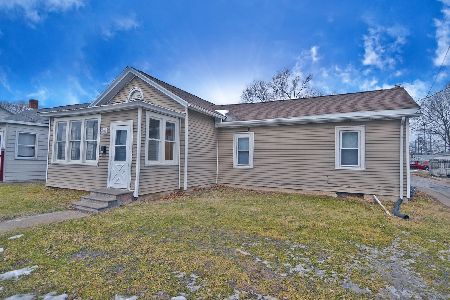1020 Chestnut Street, Ottawa, Illinois 61350
$85,000
|
Sold
|
|
| Status: | Closed |
| Sqft: | 2,280 |
| Cost/Sqft: | $36 |
| Beds: | 4 |
| Baths: | 2 |
| Year Built: | 1896 |
| Property Taxes: | $3,317 |
| Days On Market: | 1824 |
| Lot Size: | 0,16 |
Description
INVESTOR, HANDY MAN or ANY buyer, this house has many possibilities. This 4-5 bedroom home on the west side of Ottawa walking distance to Rigden city park. New roof in 2017. Front and rear porches. Possible Hardwood floors under some carpeted rooms, condition unknown. Some windows on the 1st floor have been updated within last 5-10 years approximate. Large rooms throughout. Alley access with concrete drive accessing front and back to provide extra parking. Storage off garage and another shed nearby. Check with city regarding 2 unit conversion. Selling as is, seller offering $2500 closing credit with acceptable offer. Includes appliances.
Property Specifics
| Single Family | |
| — | |
| — | |
| 1896 | |
| Full | |
| — | |
| No | |
| 0.16 |
| La Salle | |
| — | |
| 0 / Not Applicable | |
| None | |
| Public | |
| Public Sewer | |
| 10974057 | |
| 2111124003 |
Property History
| DATE: | EVENT: | PRICE: | SOURCE: |
|---|---|---|---|
| 27 Jul, 2007 | Sold | $129,500 | MRED MLS |
| 27 Jun, 2007 | Under contract | $129,500 | MRED MLS |
| 17 May, 2007 | Listed for sale | $129,500 | MRED MLS |
| 8 Nov, 2013 | Sold | $38,000 | MRED MLS |
| 30 Oct, 2013 | Under contract | $39,900 | MRED MLS |
| — | Last price change | $59,900 | MRED MLS |
| 30 May, 2013 | Listed for sale | $136,500 | MRED MLS |
| 20 Oct, 2015 | Sold | $57,000 | MRED MLS |
| 2 Sep, 2015 | Under contract | $65,000 | MRED MLS |
| — | Last price change | $71,000 | MRED MLS |
| 28 May, 2015 | Listed for sale | $71,000 | MRED MLS |
| 19 Feb, 2021 | Sold | $85,000 | MRED MLS |
| 22 Jan, 2021 | Under contract | $82,500 | MRED MLS |
| 19 Jan, 2021 | Listed for sale | $82,500 | MRED MLS |
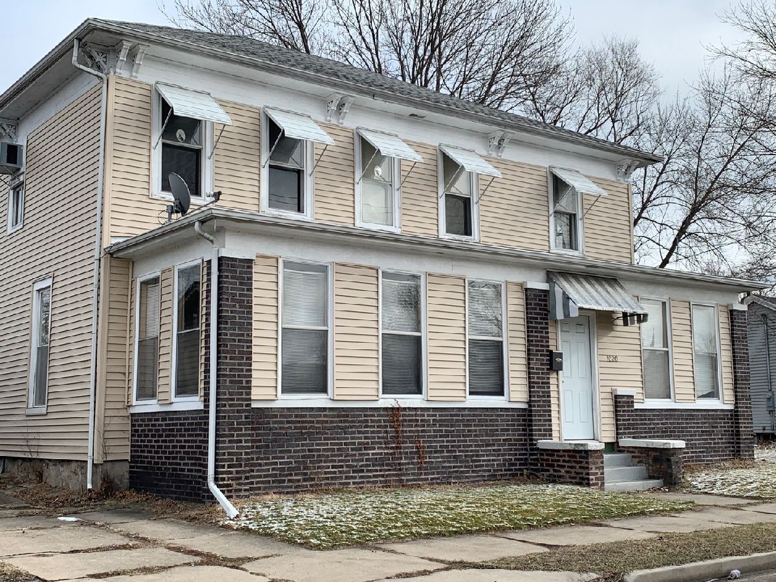
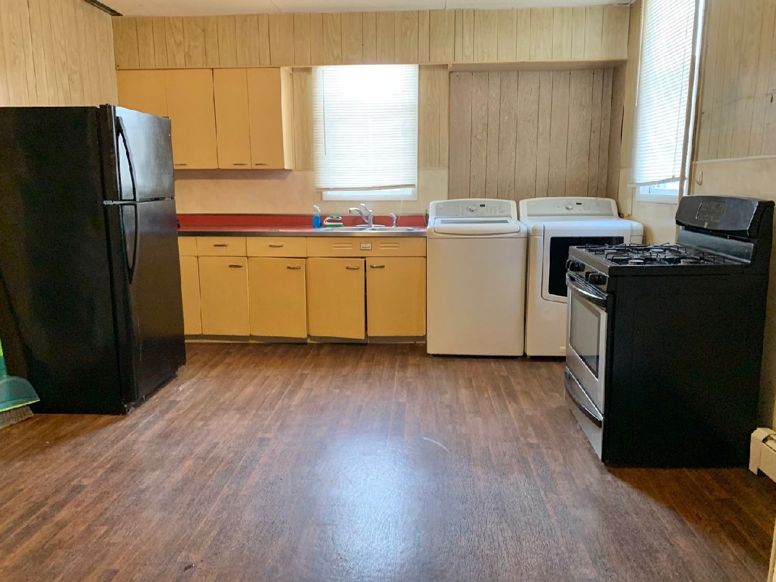
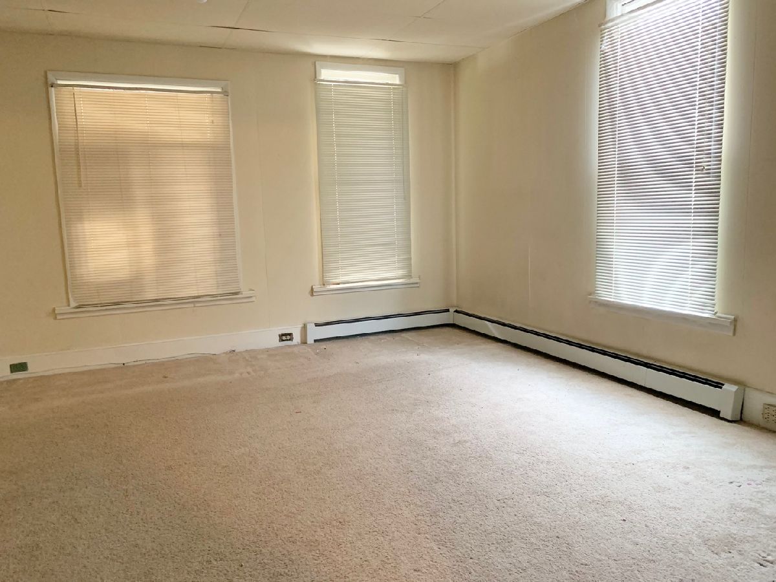
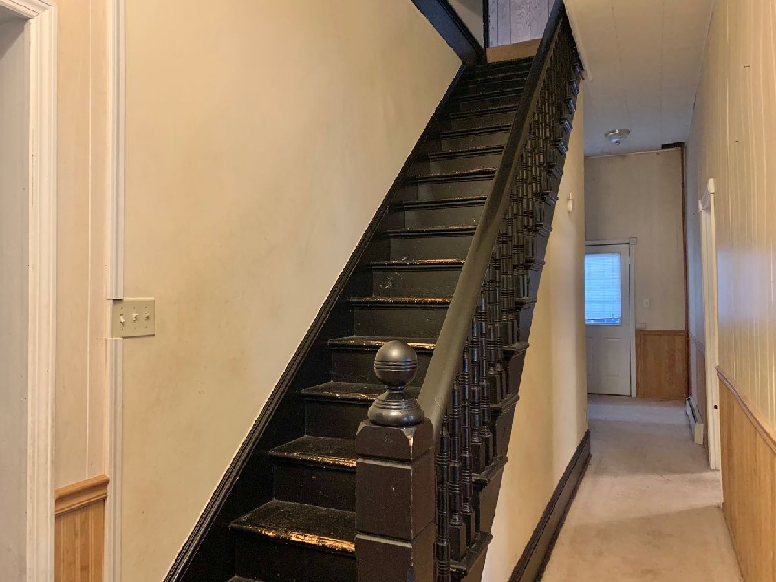
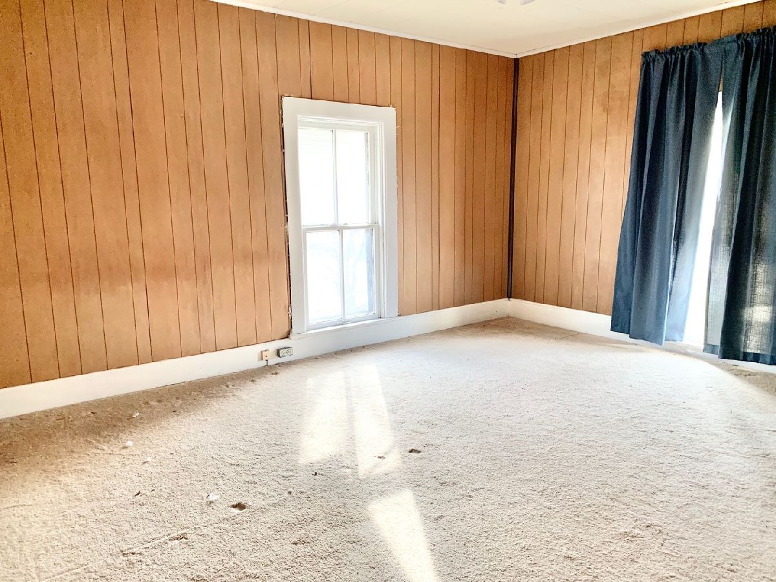
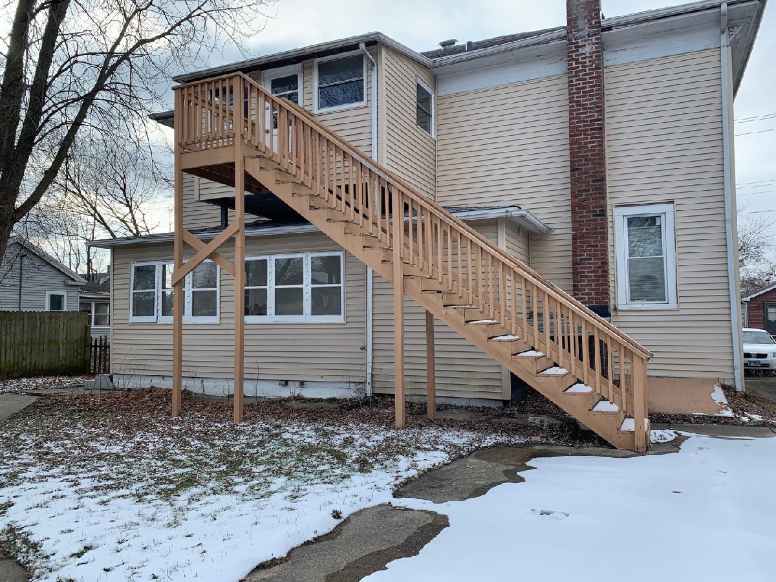
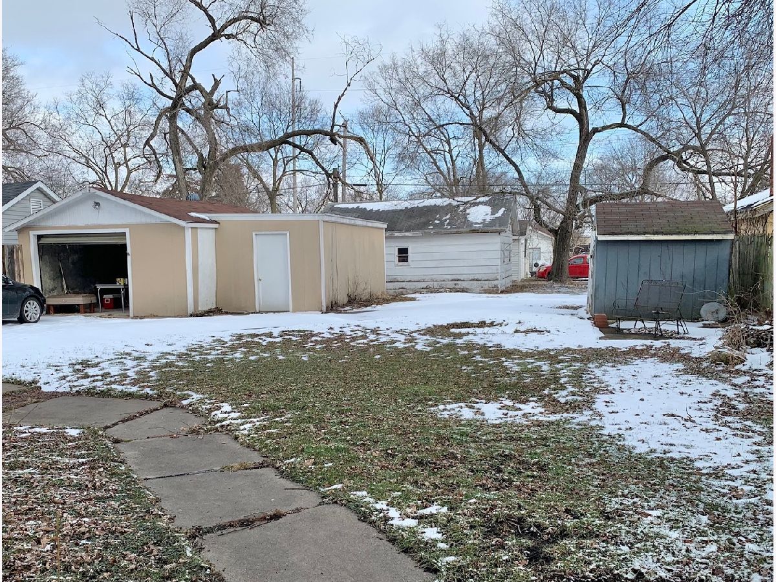
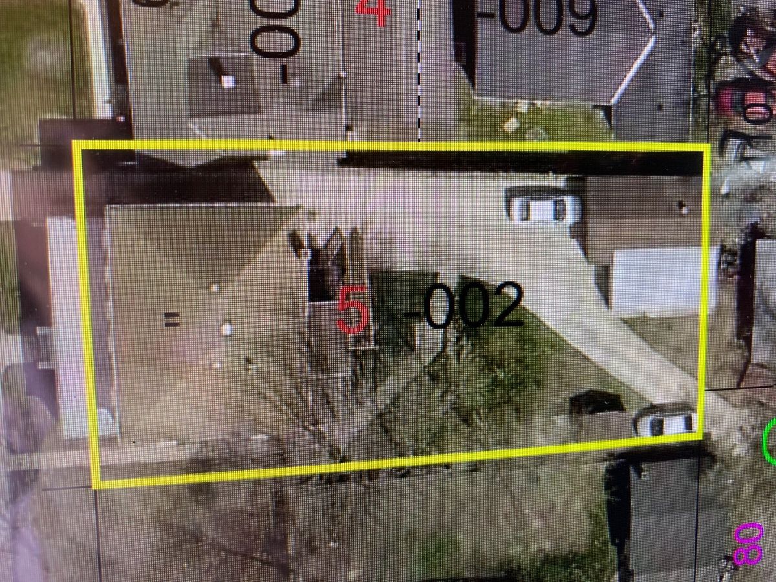
Room Specifics
Total Bedrooms: 4
Bedrooms Above Ground: 4
Bedrooms Below Ground: 0
Dimensions: —
Floor Type: Carpet
Dimensions: —
Floor Type: Carpet
Dimensions: —
Floor Type: Carpet
Full Bathrooms: 2
Bathroom Amenities: —
Bathroom in Basement: 0
Rooms: Bonus Room,Other Room
Basement Description: Unfinished
Other Specifics
| 1 | |
| — | |
| Concrete | |
| Porch, Porch Screened | |
| — | |
| 60X120 | |
| Full | |
| None | |
| — | |
| Range, Refrigerator, Washer, Dryer | |
| Not in DB | |
| Park | |
| — | |
| — | |
| — |
Tax History
| Year | Property Taxes |
|---|---|
| 2007 | $2,737 |
| 2013 | $2,822 |
| 2015 | $3,272 |
| 2021 | $3,317 |
Contact Agent
Nearby Similar Homes
Nearby Sold Comparables
Contact Agent
Listing Provided By
Coldwell Banker Real Estate Group

