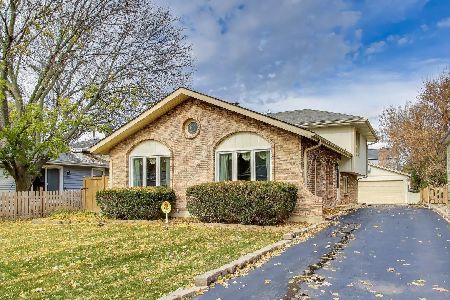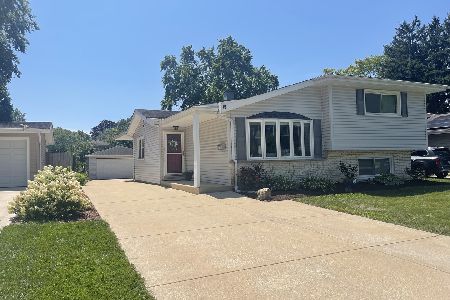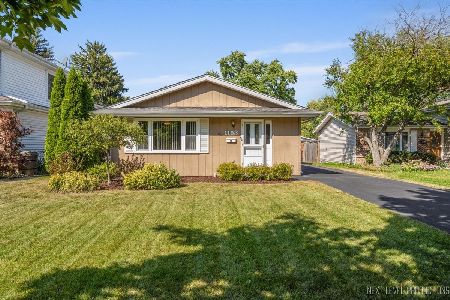1020 Coolidge Avenue, Wheaton, Illinois 60189
$325,000
|
Sold
|
|
| Status: | Closed |
| Sqft: | 1,422 |
| Cost/Sqft: | $229 |
| Beds: | 3 |
| Baths: | 2 |
| Year Built: | 1969 |
| Property Taxes: | $5,795 |
| Days On Market: | 1743 |
| Lot Size: | 0,17 |
Description
Surprisingly Spacious, Open, Sunny Home on a Green 150 Foot Deep Lot ! Vintage Inspired touches, Flexible Floor Plan. Re-sanded, stained hardwood flooring. Entire home painted in Fresh Simply White complimenting any personal home decor. Full picture and corner windows in the living room add natural light with vaulted ceiling opening to 17 ft. upper hallway. Spacious Bedrooms, all hardwood, nice light, generous closets. Full bath #1, neutral, natural stone shade tile + window. Linen closet, bonus storage, laundry shute on upper hallway. From the living room, vintage full swing doors with antique brass hardware leads to huge, bright eat-in kitchen with 6ft double windows, window above kitchen sink overlooking backyard. Back door has upper light filling palladium + glass storm door opens to 23 ft. long relaxation/entertaining deck. Cabinets, raised panel, rich maple chestnut shade + pantry. Expansive 25 ft. Family Room, tiled floor, recessed lighting, full built-in cabinet wall, + Island with more storage. Full Bath #2 with shower + window. Laundry Room 8 ft.of storage cabinets + window. Nook across from laundry for art niche, book shelves or closet. Also Access backyard thru lower level door with upper palladium for light + glass storm door. Outdoor storage shed has double barn style doors, side window, skylights. 2 + car garage, easy storage and nice for larger vehicles. More green Space behind Garage for a sustainable Vegetable Garden ! Less than a block to the neighborhood park, few blocks to Lincoln Elementary School. Close to quaint, Downtown Wheaton, rich in history and culture. 2 train stations, delicious restaurants, unique small shops, coffee shops, theatre and festivities. Full, diverse Park District and Wheaton Village offerings for entertainment, learning, enjoyment and pleasure. Close to Roosevelt Road shopping, easy access to grocery choices, highways and airport. Home to Cosley Zoo, historic Cantigny Park, Wheaton College, College of DuPage. Near Morton Arboretum, Parks, walking/biking trails. Kayak, canoe, row boats, water fun in nearby DuPage County Forest Preserves. Home for Nurture, Nature and Fun...blending the best of Suburban/Urban living in the welcoming town of Wheaton. Great Space and Price for this Well Maintained Move In Ready Single Owner Home. Love entertaining here... Because this is an affordable opportunity to buy in Wheaton, make your move into this Home today!
Property Specifics
| Single Family | |
| — | |
| — | |
| 1969 | |
| Walkout | |
| — | |
| No | |
| 0.17 |
| Du Page | |
| Wheaton Estates | |
| — / Not Applicable | |
| None | |
| Lake Michigan,Public | |
| Public Sewer | |
| 11017040 | |
| 0522120006 |
Nearby Schools
| NAME: | DISTRICT: | DISTANCE: | |
|---|---|---|---|
|
Grade School
Lincoln Elementary School |
200 | — | |
|
Middle School
Edison Middle School |
200 | Not in DB | |
|
High School
Wheaton Warrenville South H S |
200 | Not in DB | |
Property History
| DATE: | EVENT: | PRICE: | SOURCE: |
|---|---|---|---|
| 14 May, 2021 | Sold | $325,000 | MRED MLS |
| 8 Apr, 2021 | Under contract | $325,000 | MRED MLS |
| 9 Mar, 2021 | Listed for sale | $325,000 | MRED MLS |
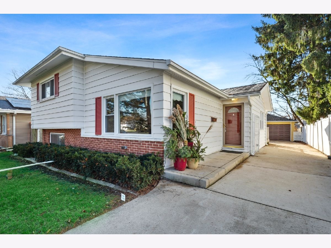
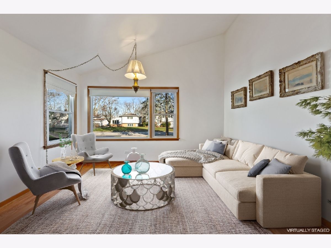
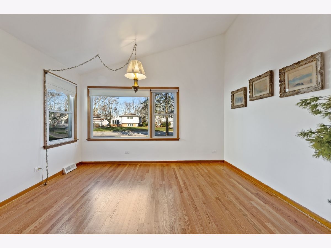
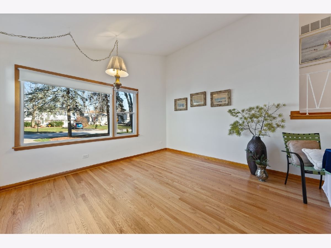
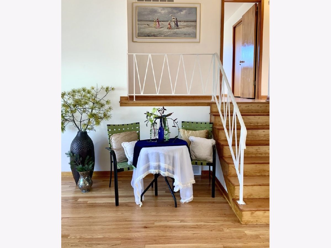
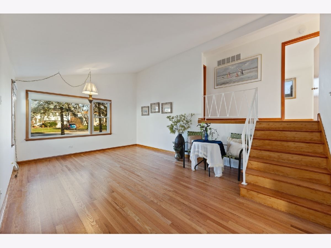
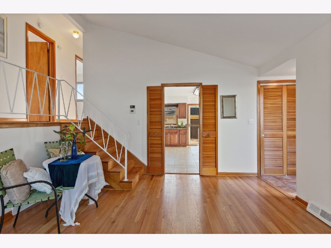
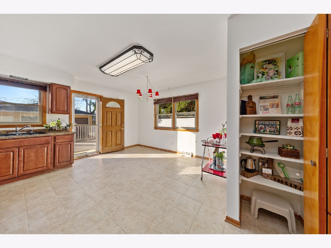
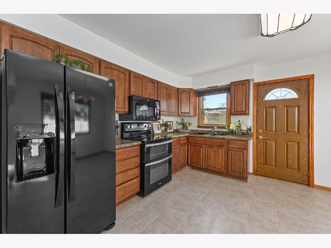
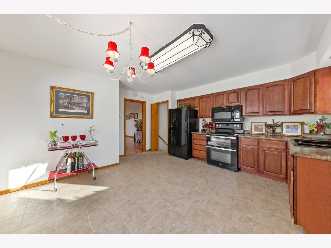
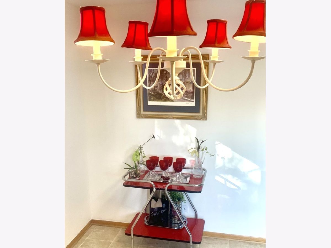
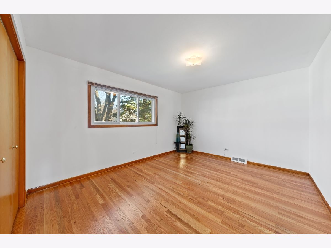
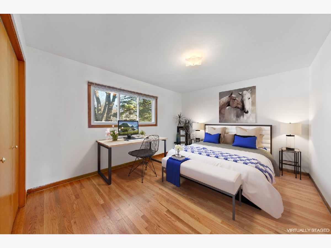
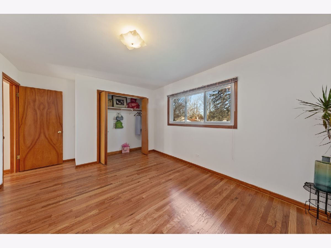
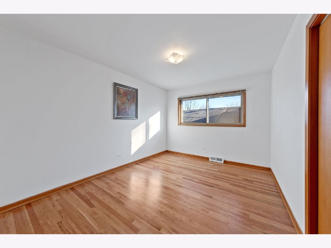
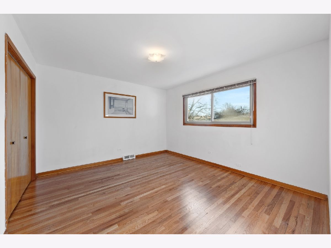
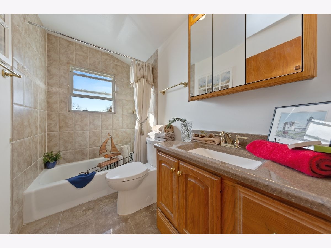
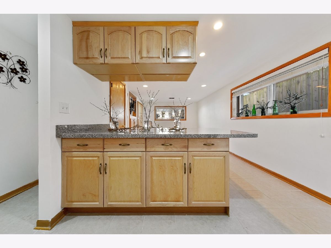
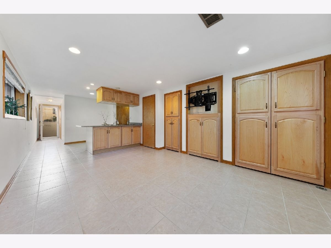
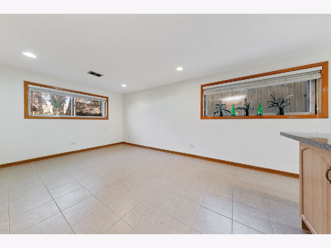
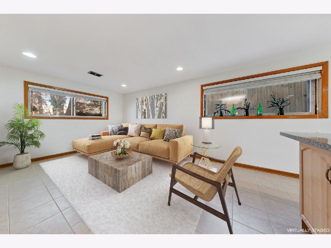
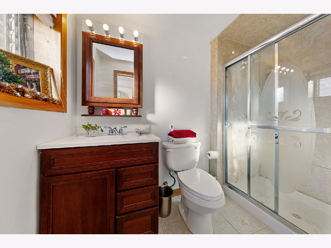
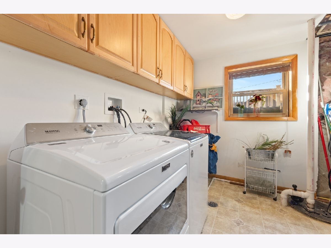
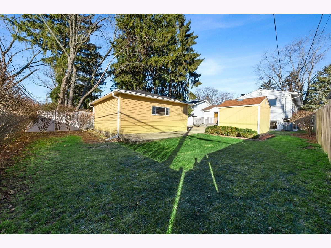
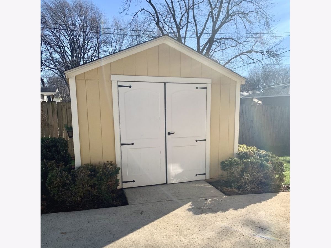
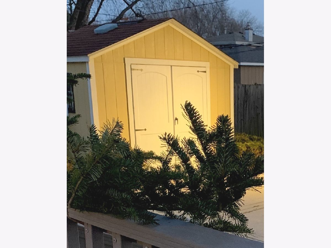
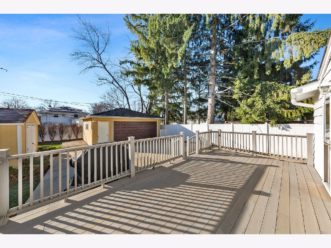
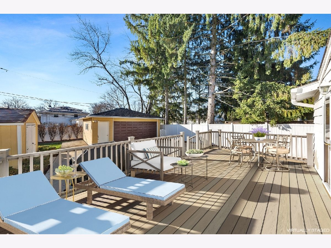
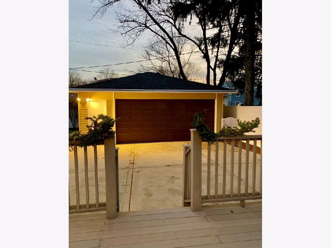
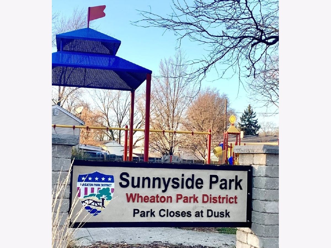
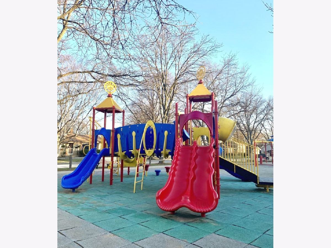
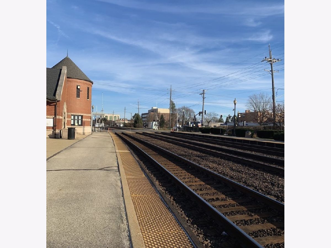
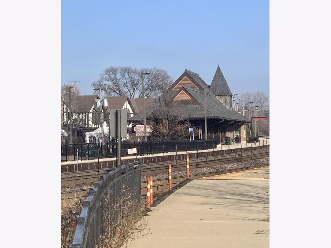
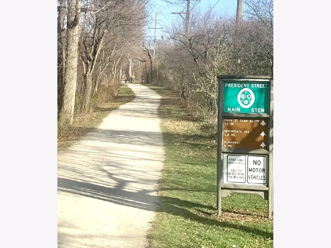
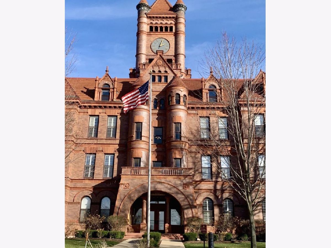
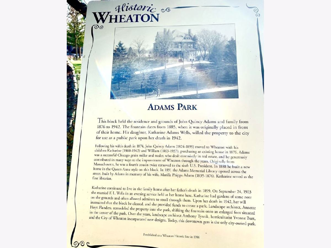
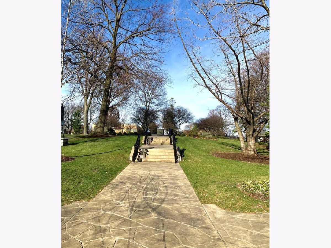
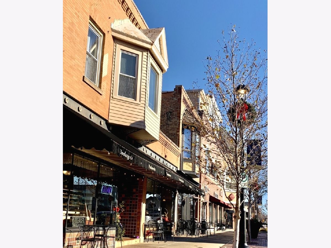
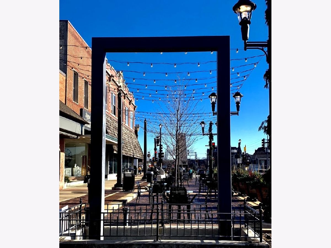
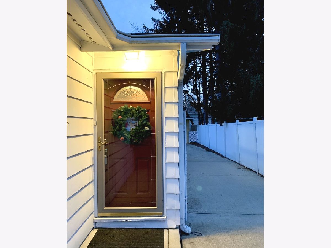
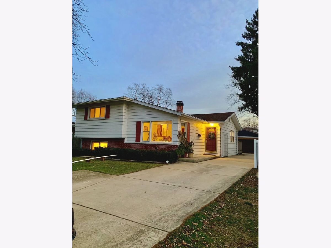
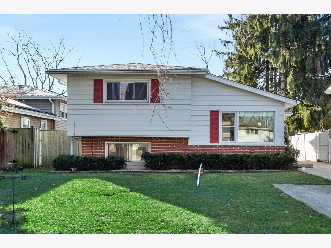
Room Specifics
Total Bedrooms: 3
Bedrooms Above Ground: 3
Bedrooms Below Ground: 0
Dimensions: —
Floor Type: Hardwood
Dimensions: —
Floor Type: Hardwood
Full Bathrooms: 2
Bathroom Amenities: —
Bathroom in Basement: 1
Rooms: Foyer,Pantry,Storage
Basement Description: Finished,Crawl,Exterior Access,Rec/Family Area,Storage Space
Other Specifics
| 2 | |
| — | |
| Concrete | |
| Deck, Porch, Outdoor Grill | |
| Fenced Yard | |
| 50 X 150 | |
| — | |
| — | |
| Vaulted/Cathedral Ceilings, Hardwood Floors, Built-in Features | |
| Double Oven, Range, Microwave, Refrigerator, Washer, Dryer, Electric Cooktop | |
| Not in DB | |
| Park, Curbs, Street Lights, Street Paved | |
| — | |
| — | |
| — |
Tax History
| Year | Property Taxes |
|---|---|
| 2021 | $5,795 |
Contact Agent
Nearby Similar Homes
Nearby Sold Comparables
Contact Agent
Listing Provided By
Berkshire Hathaway HomeServices Starck Real Estate


