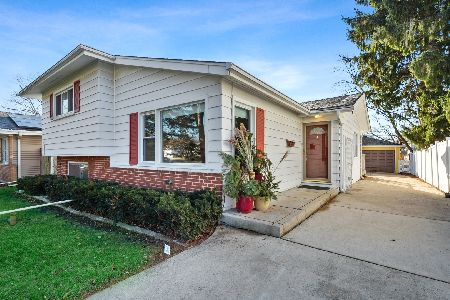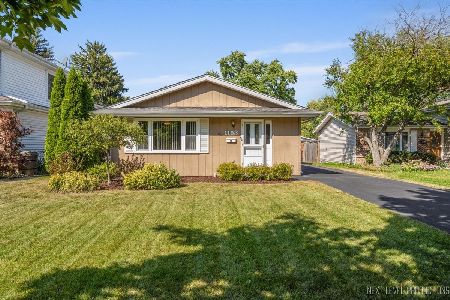1106 Coolidge Avenue, Wheaton, Illinois 60189
$385,000
|
Sold
|
|
| Status: | Closed |
| Sqft: | 1,419 |
| Cost/Sqft: | $268 |
| Beds: | 3 |
| Baths: | 2 |
| Year Built: | 1967 |
| Property Taxes: | $7,462 |
| Days On Market: | 546 |
| Lot Size: | 0,00 |
Description
Welcome home to 1106 Coolidge in Wheaton. Move right into this stunning residence, brimming with updates! The main floor of this split-level home boasts vaulted ceilings, gleaming hardwood floors, a spacious bay window, and an abundance of natural light in the living room. Step into the dining and kitchen addition, featuring a seamless flow and numerous upgrades. This unique layout provides ample space, including a full-sized island perfect for cooking and dining. The kitchen is well-appointed with plenty of cabinets, excellent lighting, and a newer fridge. The open kitchen layout extends into the dining room, which is enhanced by new recessed lighting and offers a generous area for a dining table and chairs. The downstairs family room is expansive, with large windows that invite great natural light, and new, upgraded carpet. The bathroom on this level was updated this summer with all-new fixtures, paint, and flooring. The family room also offers a walk-out entrance to the backyard. Upstairs, you'll find three generously sized bedrooms, each equipped with custom closet systems. The full bathroom upstairs was completely renovated in 2019 and is filled with natural light. This home is move-in ready with numerous new details, including a furnace and AC installed in 2019, newer windows, freshly painted white trim, updated window treatments, custom closet organizers, and upgraded ceiling fans. The full concrete driveway leads to a detached two-car garage, patio space, and a fenced yard. This well-maintained home is just steps from a great park -Sunnyside Park- and is located in the highly sought-after D200 Wheaton school district!
Property Specifics
| Single Family | |
| — | |
| — | |
| 1967 | |
| — | |
| — | |
| No | |
| — |
| — | |
| — | |
| — / Not Applicable | |
| — | |
| — | |
| — | |
| 12126306 | |
| 0522120008 |
Nearby Schools
| NAME: | DISTRICT: | DISTANCE: | |
|---|---|---|---|
|
Grade School
Lincoln Elementary School |
200 | — | |
|
Middle School
Edison Middle School |
200 | Not in DB | |
|
High School
Wheaton Warrenville South H S |
200 | Not in DB | |
Property History
| DATE: | EVENT: | PRICE: | SOURCE: |
|---|---|---|---|
| 16 Sep, 2024 | Sold | $385,000 | MRED MLS |
| 3 Aug, 2024 | Under contract | $379,900 | MRED MLS |
| 3 Aug, 2024 | Listed for sale | $379,900 | MRED MLS |
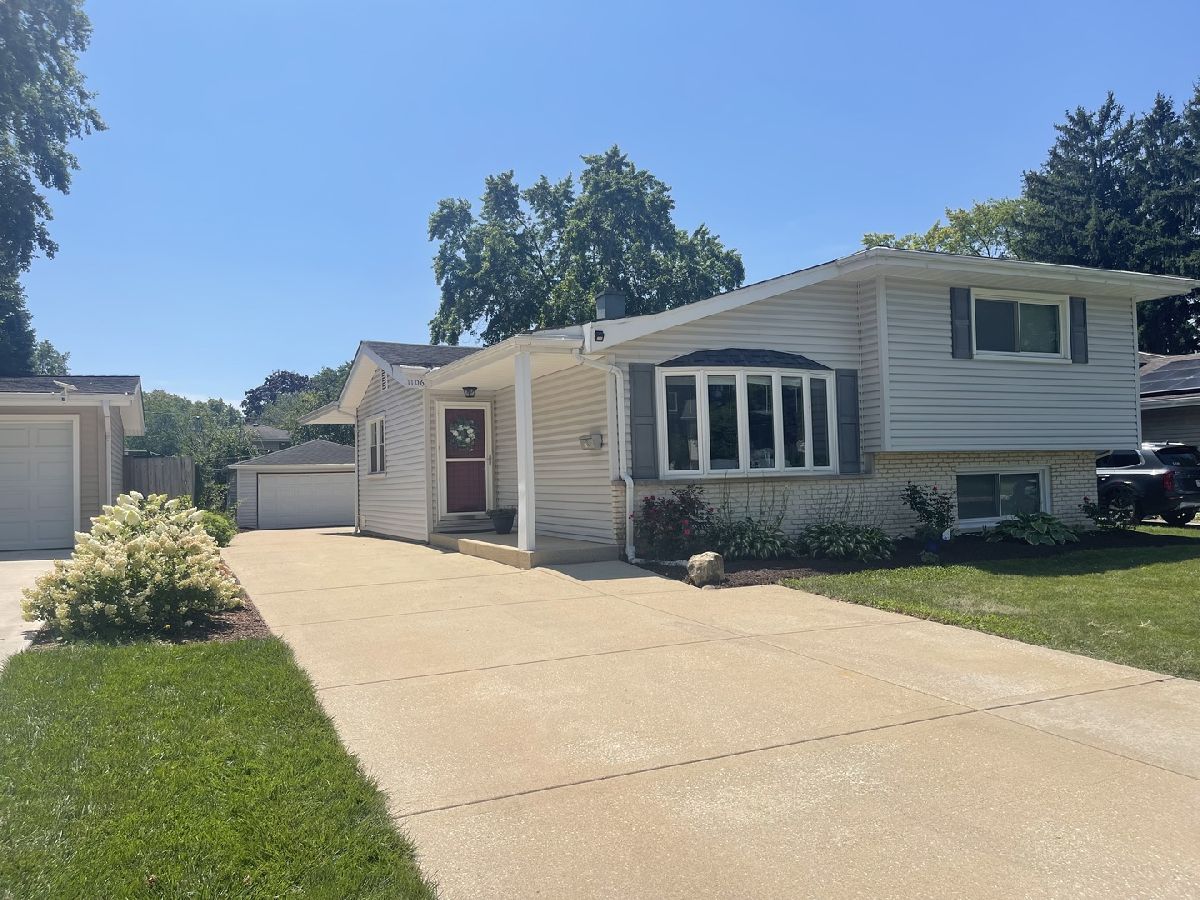
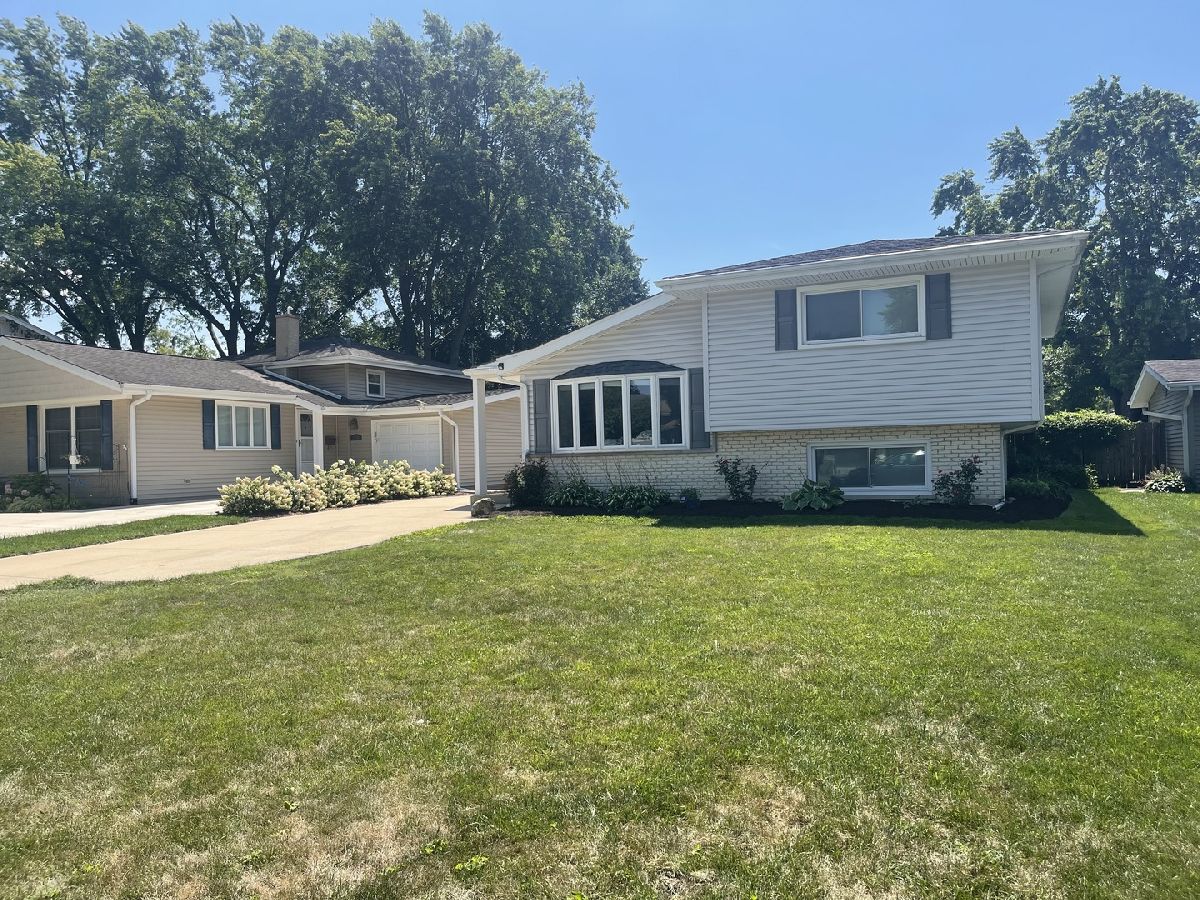
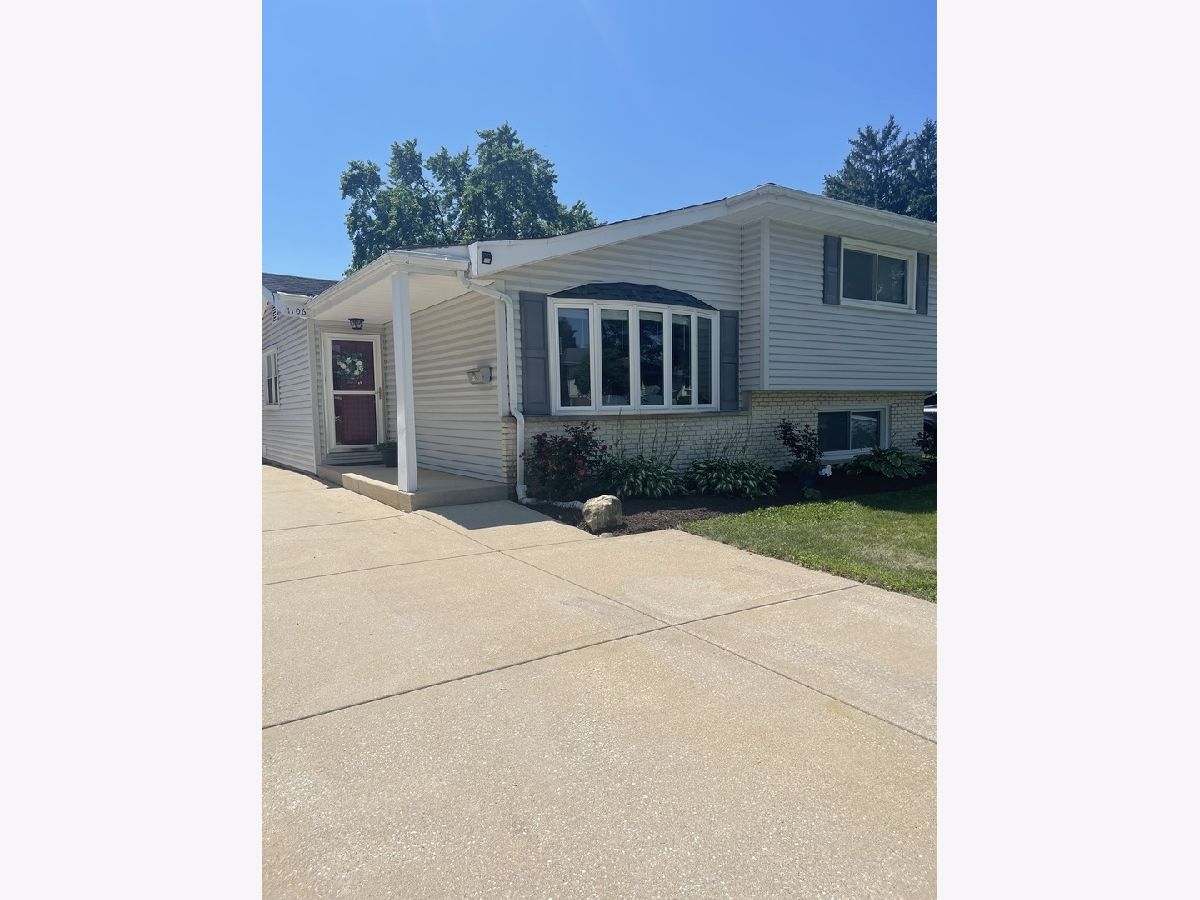
Room Specifics
Total Bedrooms: 3
Bedrooms Above Ground: 3
Bedrooms Below Ground: 0
Dimensions: —
Floor Type: —
Dimensions: —
Floor Type: —
Full Bathrooms: 2
Bathroom Amenities: —
Bathroom in Basement: 1
Rooms: —
Basement Description: Partially Finished
Other Specifics
| 2 | |
| — | |
| Concrete | |
| — | |
| — | |
| 50X150 | |
| — | |
| — | |
| — | |
| — | |
| Not in DB | |
| — | |
| — | |
| — | |
| — |
Tax History
| Year | Property Taxes |
|---|---|
| 2024 | $7,462 |
Contact Agent
Nearby Similar Homes
Nearby Sold Comparables
Contact Agent
Listing Provided By
@properties Christie's International Real Estate




