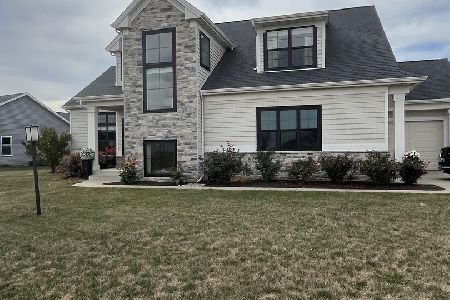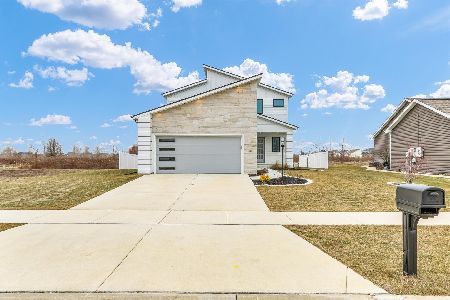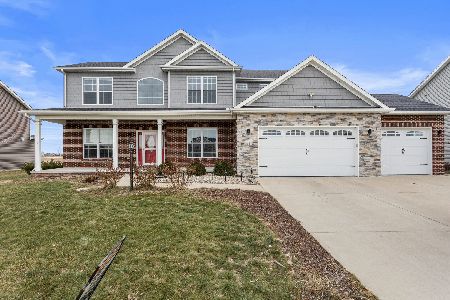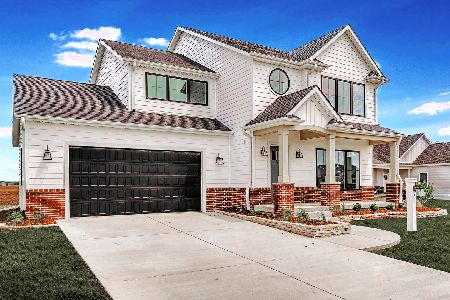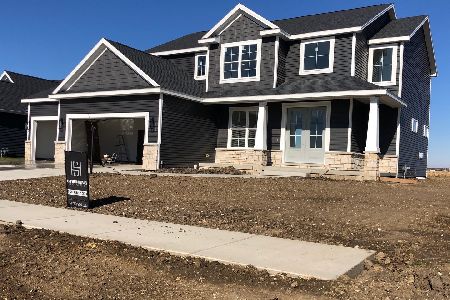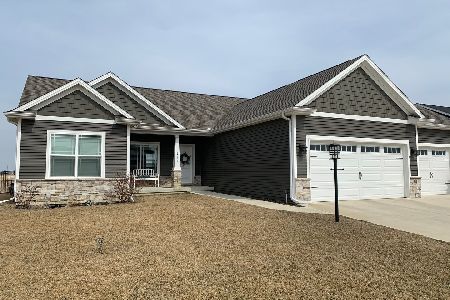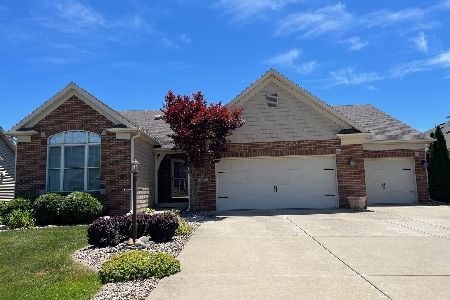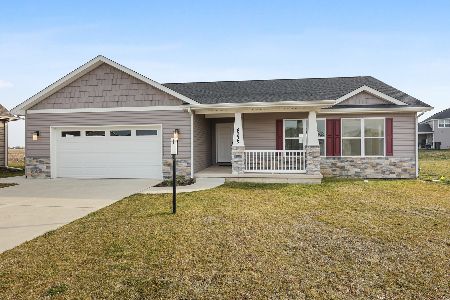1020 Declaration Drive, Savoy, Illinois 61874
$660,000
|
Sold
|
|
| Status: | Closed |
| Sqft: | 2,823 |
| Cost/Sqft: | $227 |
| Beds: | 3 |
| Baths: | 4 |
| Year Built: | 2018 |
| Property Taxes: | $12,068 |
| Days On Market: | 987 |
| Lot Size: | 0,00 |
Description
This absolutely stunning home in Liberty on the Lake is a must-see! With tons of custom features and upgrades throughout, no detail was left behind. The natural light is abundant with the oversized windows, plus transom windows in the living room and several bedrooms. The soaring ceilings & upgraded light fixtures throughout give the home a truly luxurious feel. The home has an open floor plan with the living room, kitchen, and secondary dining space all together. The living room features a gorgeous floor-to-ceiling stone fireplace. The secondary dining area has a dry bar with a beverage fridge. The kitchen is a chef's dream! With quartz countertops, an oversized island, a beautiful tile backsplash, gold hardware, plus a farmhouse sink. The gorgeous formal dining room features wainscoting and oversized windows. It also has a large walk-in pantry, plus a nice drop-zone with built-ins right as you walk in from the garage. The office space is also located on the first floor and has a great view of the backyard. The oversized primary suite features trey ceilings, transom windows, and a large bathroom that has a luxurious spa feel. It has his and her sinks, an oversized walk-in shower with floor-to-ceiling tile and dual shower heads, plus a separate soaking tub, and a large walk-in closet. The laundry room is conveniently located on the second floor and is so spacious that you might actually enjoy doing laundry. The basement features a fabulous wet bar with stone detailing, a gorgeous tile backsplash, oversized Edison bulb Pendants, plus a full refrigerator and microwave. In addition, the basement has a large theatre space with a custom theatre sound system, 82 in" TV and eight theatre seats. There is also a pool table area, plus a bedroom and full bathroom. All lights downstairs are dimmable to give the theatre & bar area a moody vibe. There are built in speakars throughout the entire home too! The yard is much larger than you would think at first glance as only a portion of it is fenced in. (See aerial photos. The yard to the west of the home belongs to the property as well!) The soaring covered patio is perfect for enjoying a glass of wine at sunset. As a plus, you have no backyard neighbors as this home backs up to a field! The irrigation system keeps the yard and landscaping looking beautiful with very little maintenance. The garage is one of the nicest you'll ever see. It's super clean, spacious, and has epoxy flooring. All lighting inside and out is dimmable. AND as if everything else wasn't enough, you'll be just on the border of Savoy to allow for lower taxes! This one really has it all!
Property Specifics
| Single Family | |
| — | |
| — | |
| 2018 | |
| — | |
| — | |
| No | |
| — |
| Champaign | |
| — | |
| 225 / Annual | |
| — | |
| — | |
| — | |
| 11774215 | |
| 032035304002 |
Nearby Schools
| NAME: | DISTRICT: | DISTANCE: | |
|---|---|---|---|
|
Grade School
Unit 4 Of Choice |
4 | — | |
|
Middle School
Champaign/middle Call Unit 4 351 |
4 | Not in DB | |
|
High School
Central High School |
4 | Not in DB | |
Property History
| DATE: | EVENT: | PRICE: | SOURCE: |
|---|---|---|---|
| 28 Jun, 2023 | Sold | $660,000 | MRED MLS |
| 11 May, 2023 | Under contract | $639,900 | MRED MLS |
| 10 May, 2023 | Listed for sale | $639,900 | MRED MLS |
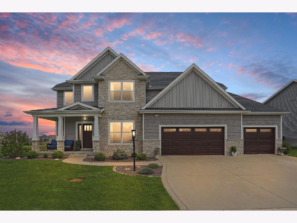
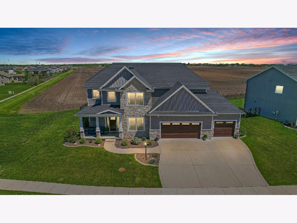
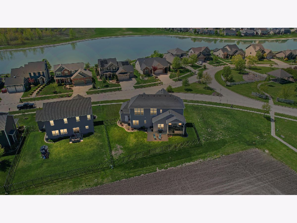
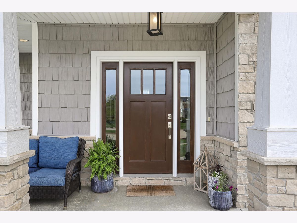
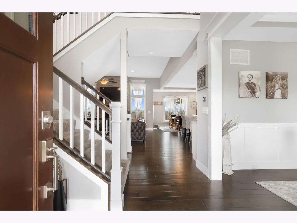
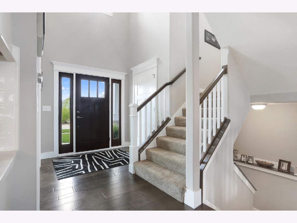
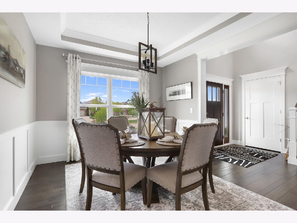
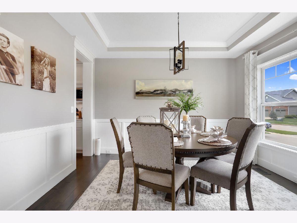
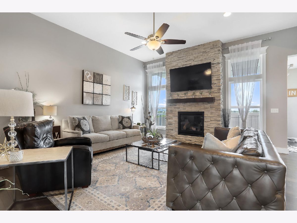
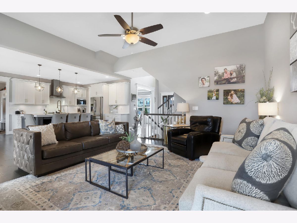
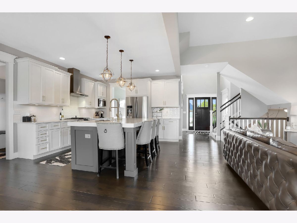
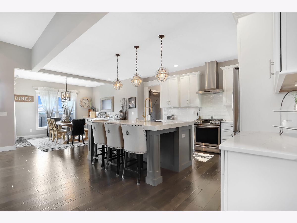
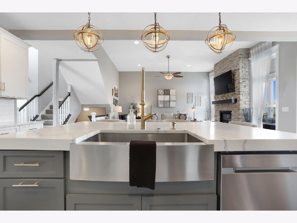
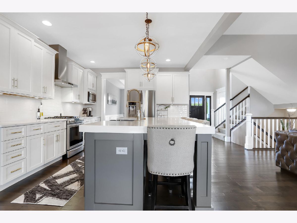
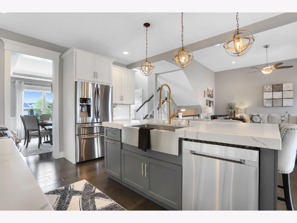
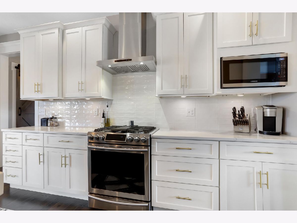
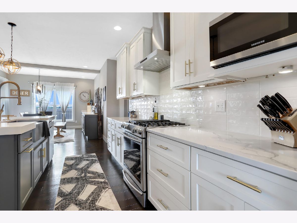
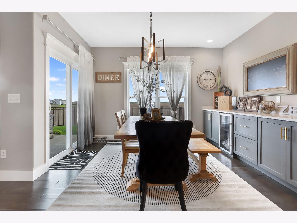
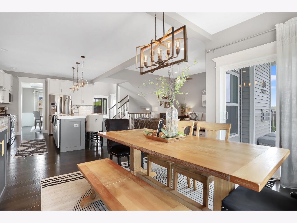
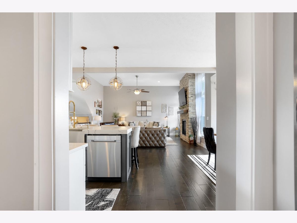
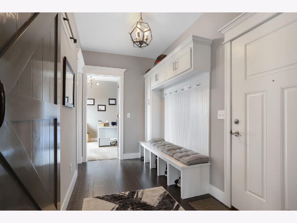
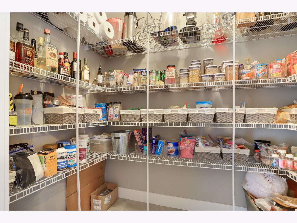
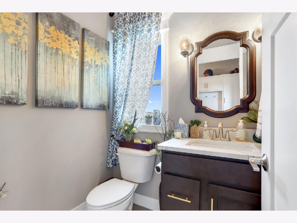
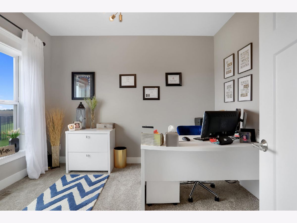
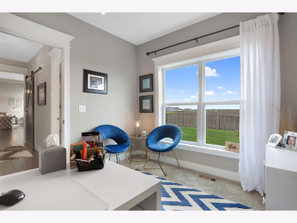
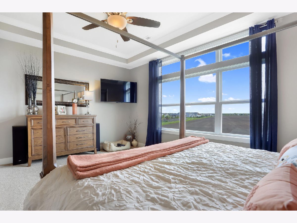
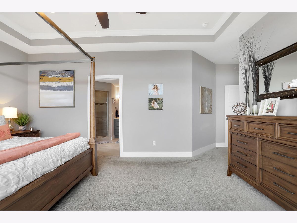
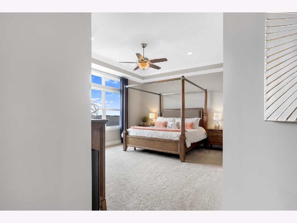
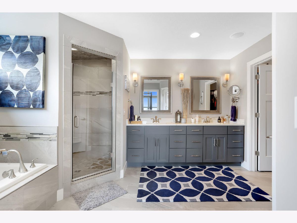
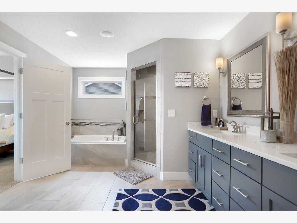
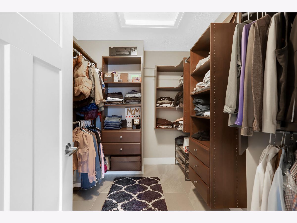
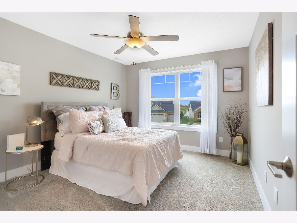
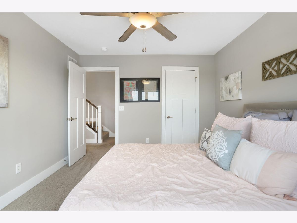
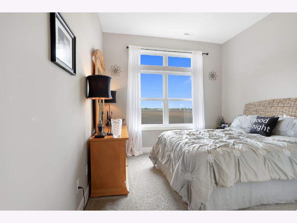
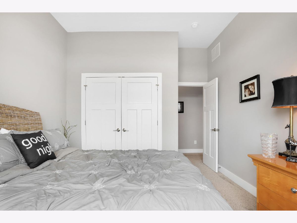
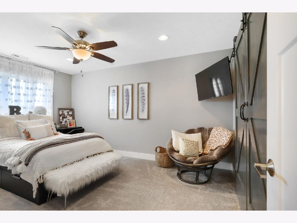
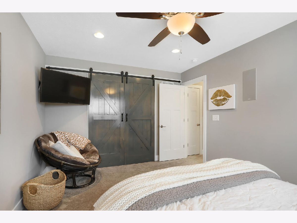
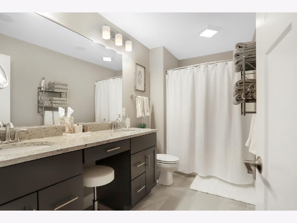
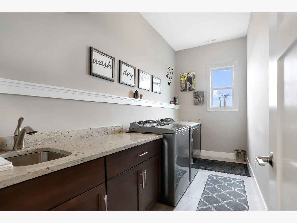
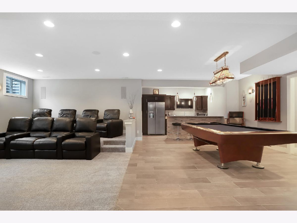
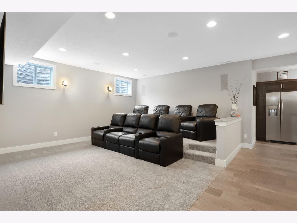
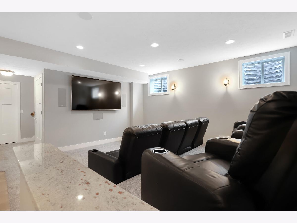
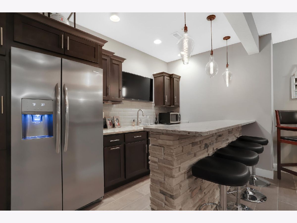
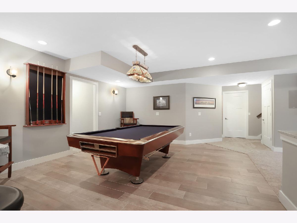
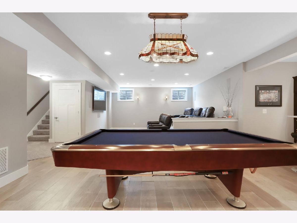
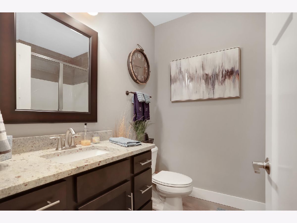
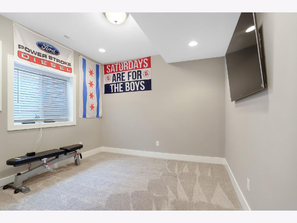
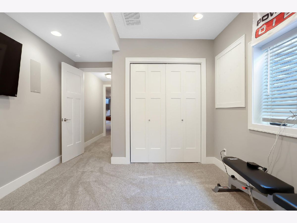
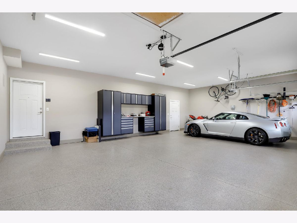
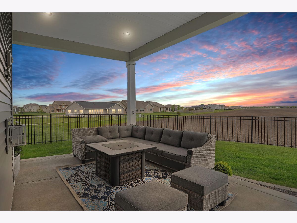
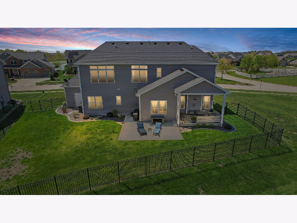
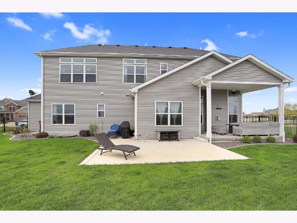
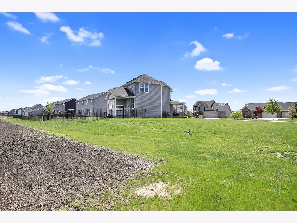
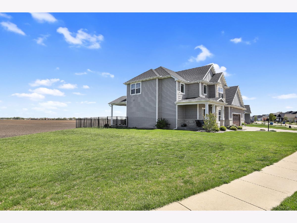
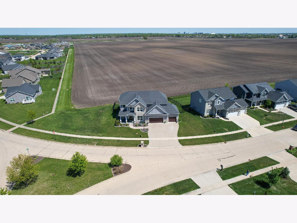
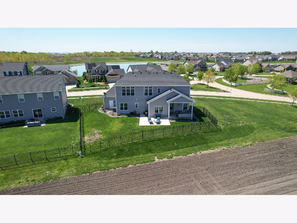
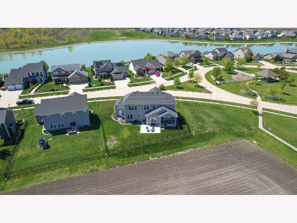
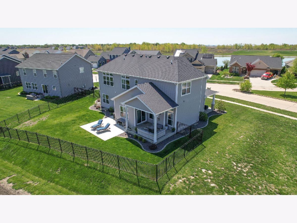
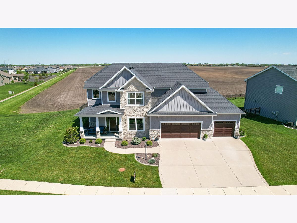
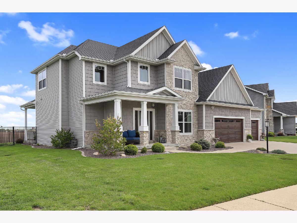
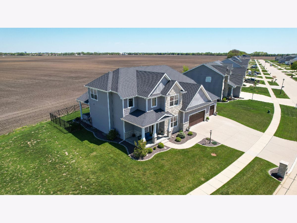
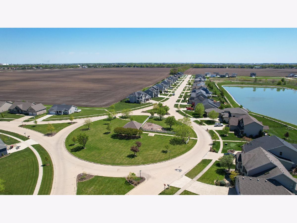
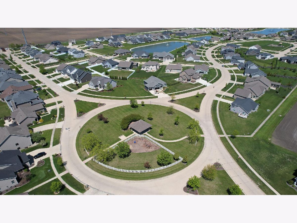
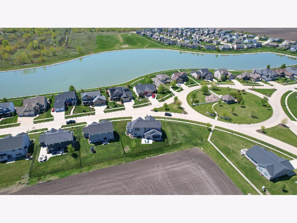
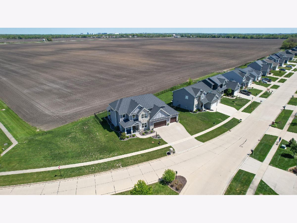
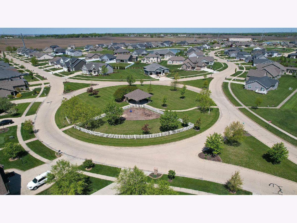
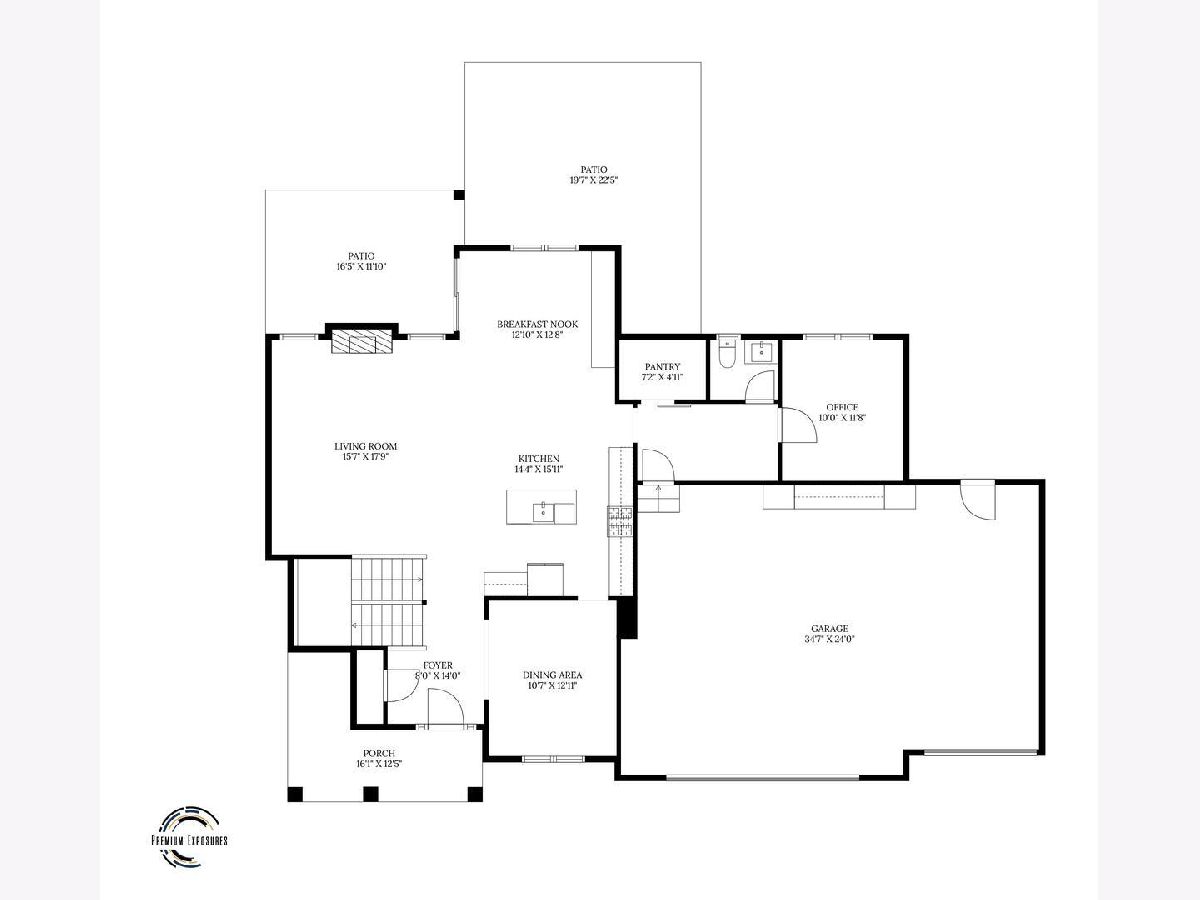
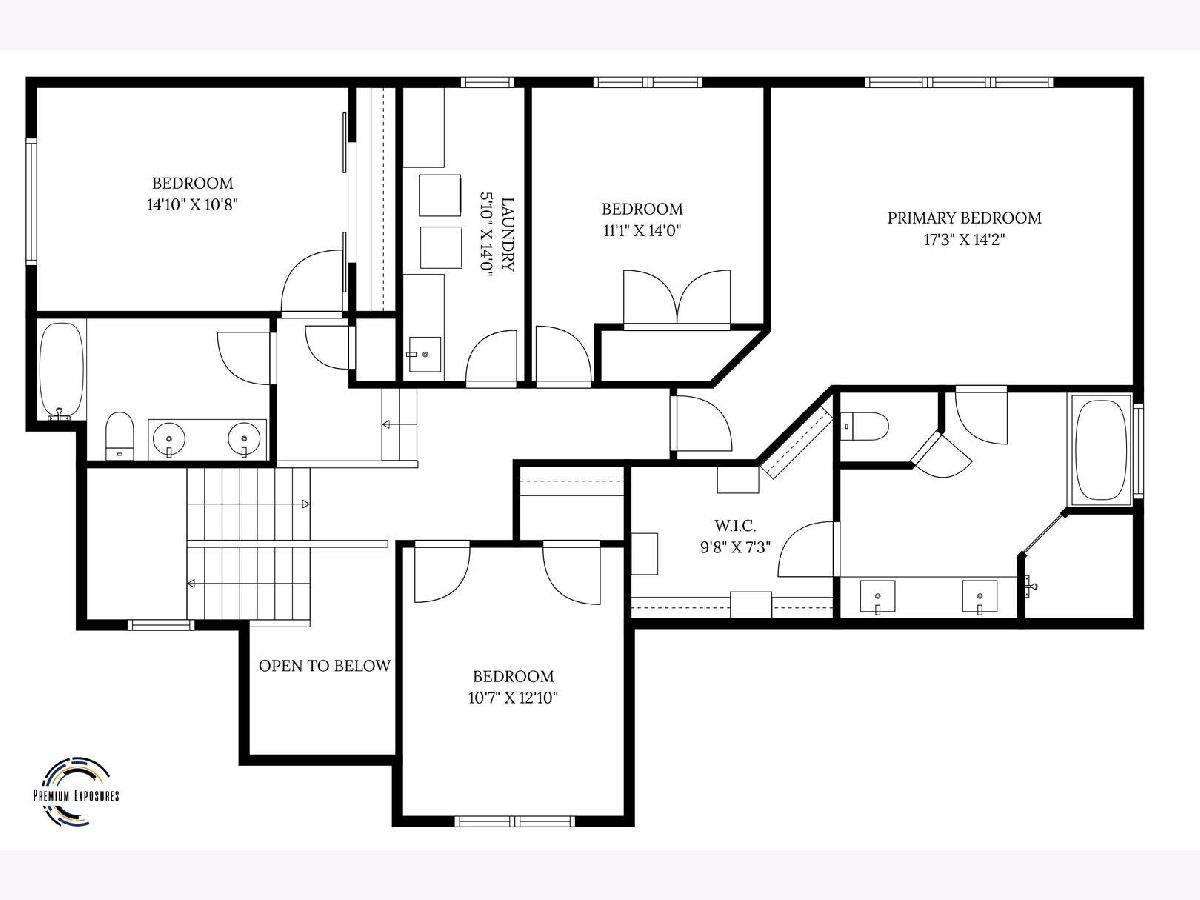
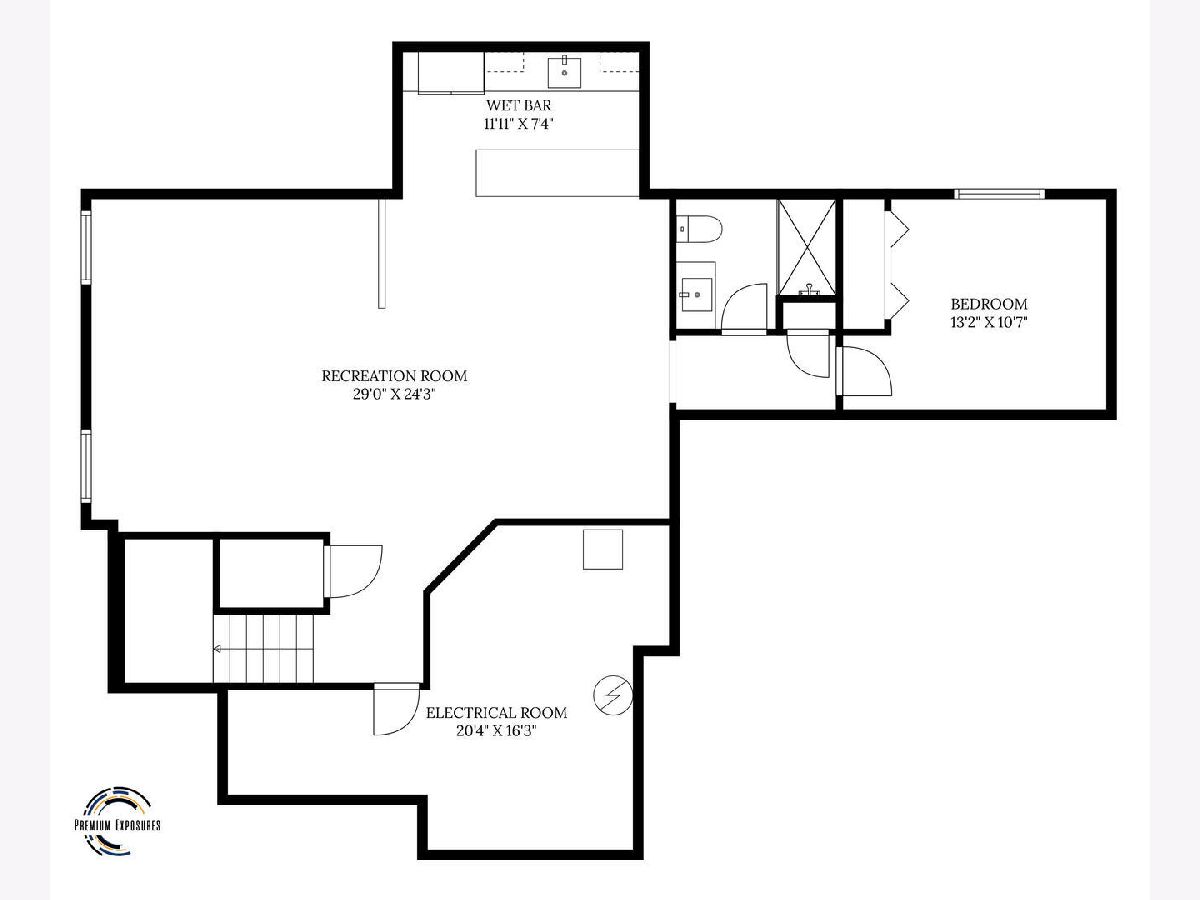
Room Specifics
Total Bedrooms: 5
Bedrooms Above Ground: 3
Bedrooms Below Ground: 2
Dimensions: —
Floor Type: —
Dimensions: —
Floor Type: —
Dimensions: —
Floor Type: —
Dimensions: —
Floor Type: —
Full Bathrooms: 4
Bathroom Amenities: Separate Shower,Double Sink,Double Shower
Bathroom in Basement: 1
Rooms: —
Basement Description: Finished
Other Specifics
| 3 | |
| — | |
| Concrete | |
| — | |
| — | |
| 57.1X136.6X119.1 | |
| — | |
| — | |
| — | |
| — | |
| Not in DB | |
| — | |
| — | |
| — | |
| — |
Tax History
| Year | Property Taxes |
|---|---|
| 2023 | $12,068 |
Contact Agent
Nearby Similar Homes
Nearby Sold Comparables
Contact Agent
Listing Provided By
KELLER WILLIAMS-TREC

