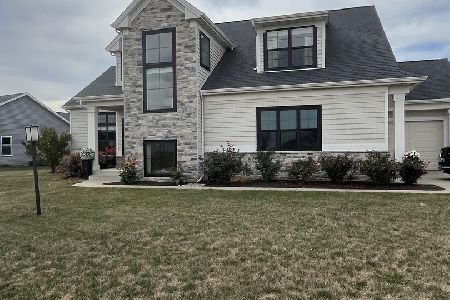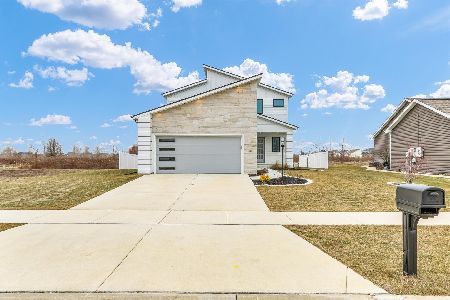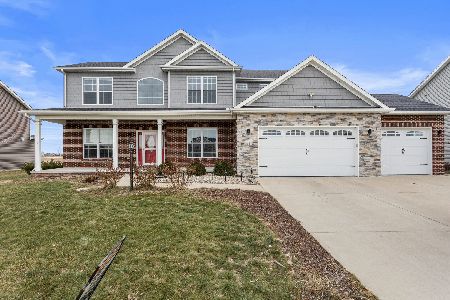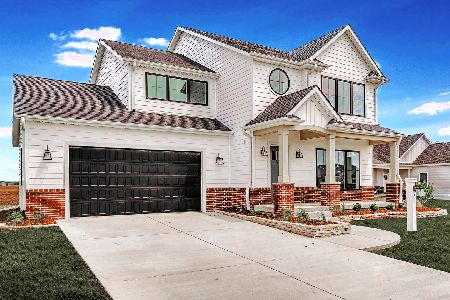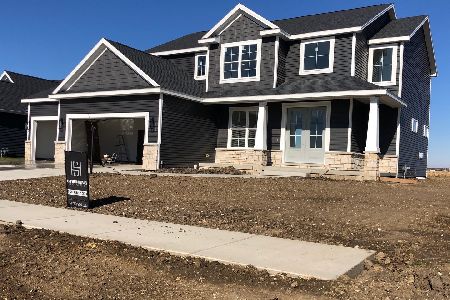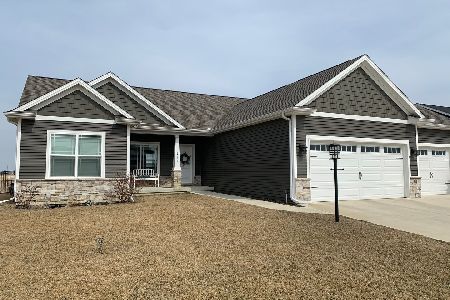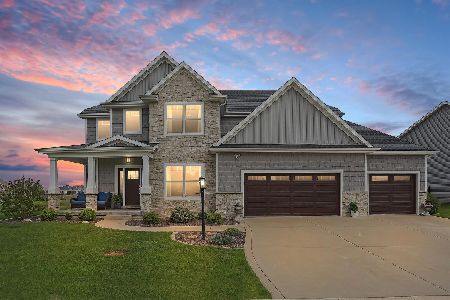1101 Declaration Drive, Savoy, Illinois 61874
$525,000
|
Sold
|
|
| Status: | Closed |
| Sqft: | 2,258 |
| Cost/Sqft: | $233 |
| Beds: | 3 |
| Baths: | 4 |
| Year Built: | 2009 |
| Property Taxes: | $10,675 |
| Days On Market: | 1328 |
| Lot Size: | 0,23 |
Description
This Timber Creek Builder's Showcase Ranch home with 4 bedrooms, 4 full baths, oversized 3 car garage with amazing finished basement features large 2nd kitchenette, spacious rec table area and separate theatre area complete with wall mounted movie screen, ceiling mounted theater projector, and surround sound. Basement also features 4th bedroom with 4th full bath and oversized walk-in. Home is positioned beautifully on the lake in desired Liberty On the Lake subdivision. It greets you with a beautiful foyer entrance opening to a large great room with vaulted ceilings & beautiful 2 -way fireplace making both the great room and the sunroom amazing places to unwind. The sunroom overlooking the lake is adorned with custom cabinetry & book shelves offering relaxing pleasure for all 4 seasons of the year. The primary suite is positioned to enjoy both lake views along with the comforts of high ceilings, a large "take me away bath" with 2 separate vanities, large walk-in shower and large soaking tub. The kitchen is well appointed for creating and serving delights with large center island, 2 pantries, pull out cabinetry drawers and affording dining overlooking the large 2-tiered deck and lake. The yard has been professionally landscaped with perennials and irrigation system. Home is located adjacent to the neighborhood's mini park and just a few blocks from the neighborhood larger park. Getting a new roof in August 2022! A must see to appreciate!
Property Specifics
| Single Family | |
| — | |
| — | |
| 2009 | |
| — | |
| — | |
| Yes | |
| 0.23 |
| Champaign | |
| — | |
| — / Not Applicable | |
| — | |
| — | |
| — | |
| 11438930 | |
| 032035306037 |
Nearby Schools
| NAME: | DISTRICT: | DISTANCE: | |
|---|---|---|---|
|
Grade School
Champaign/middle Call Unit 4 351 |
4 | — | |
|
Middle School
Unit 4 Of Choice |
4 | Not in DB | |
|
High School
Central High School |
4 | Not in DB | |
Property History
| DATE: | EVENT: | PRICE: | SOURCE: |
|---|---|---|---|
| 31 Oct, 2008 | Sold | $72,000 | MRED MLS |
| 6 Oct, 2008 | Under contract | $72,000 | MRED MLS |
| 6 Oct, 2008 | Listed for sale | $0 | MRED MLS |
| 17 Apr, 2009 | Sold | $73,000 | MRED MLS |
| 8 Apr, 2009 | Under contract | $73,000 | MRED MLS |
| 8 Apr, 2009 | Listed for sale | $0 | MRED MLS |
| 21 Sep, 2022 | Sold | $525,000 | MRED MLS |
| 4 Jul, 2022 | Under contract | $525,000 | MRED MLS |
| 2 Jun, 2022 | Listed for sale | $525,000 | MRED MLS |
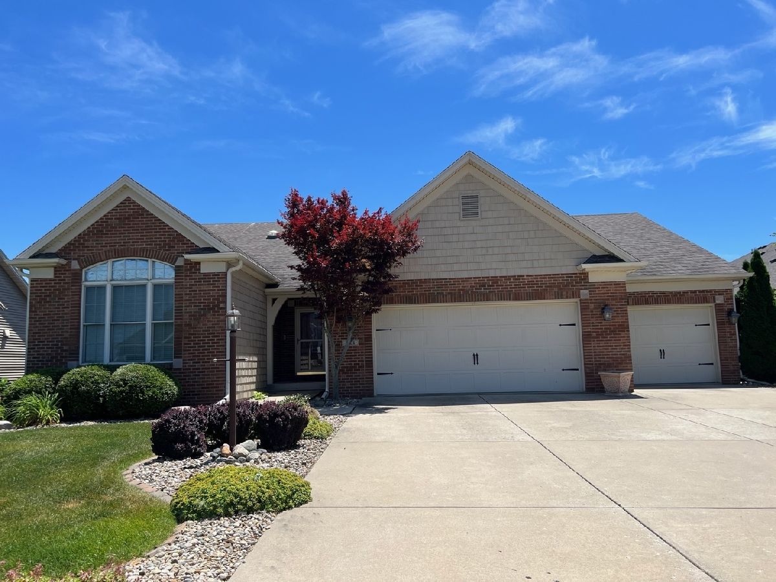
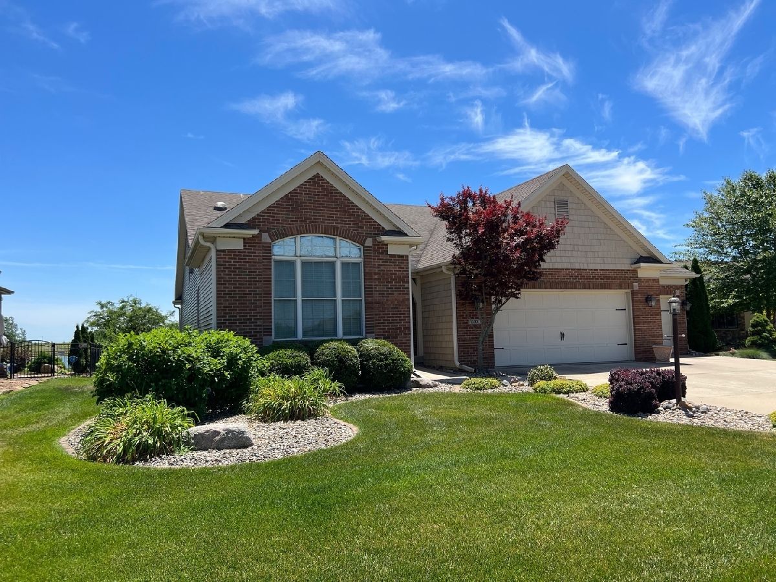
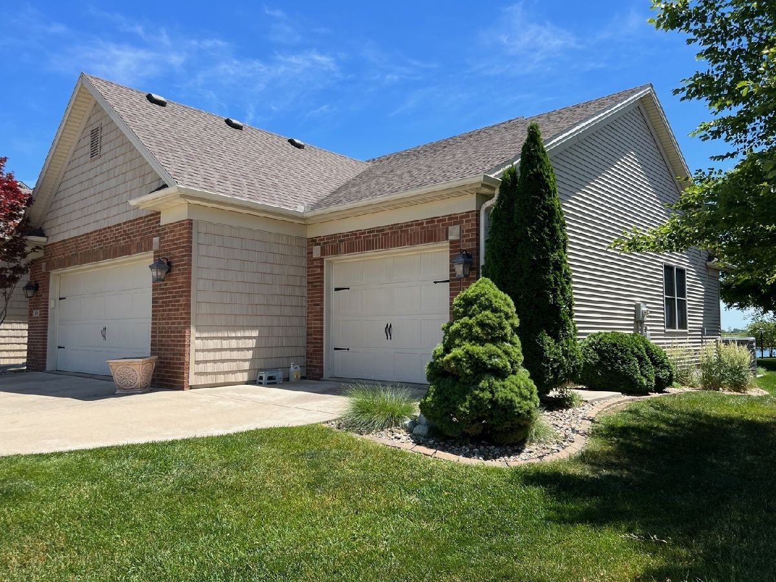
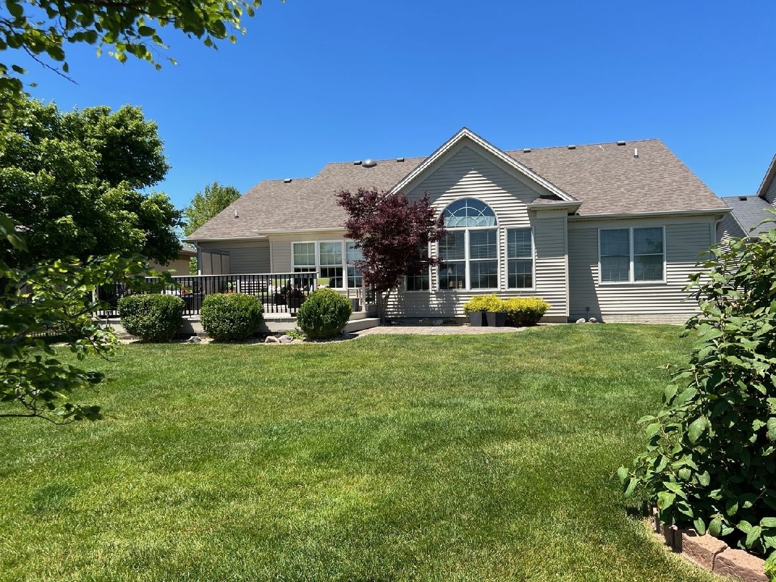
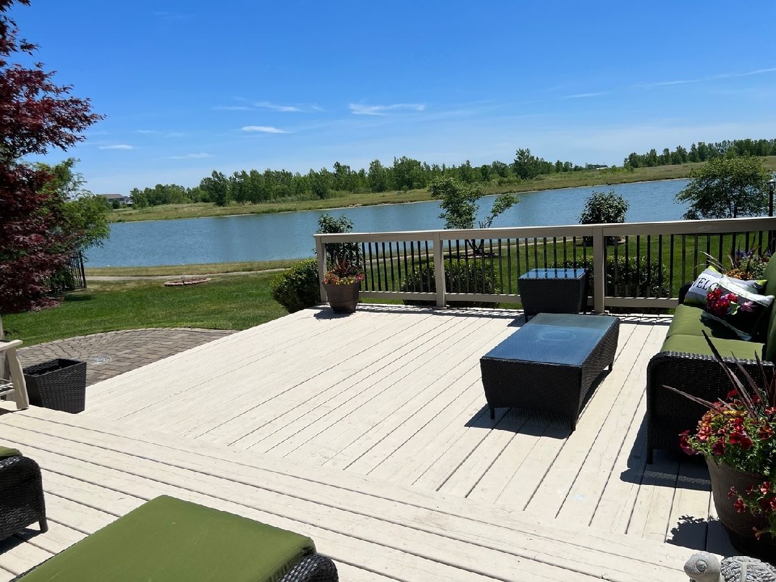
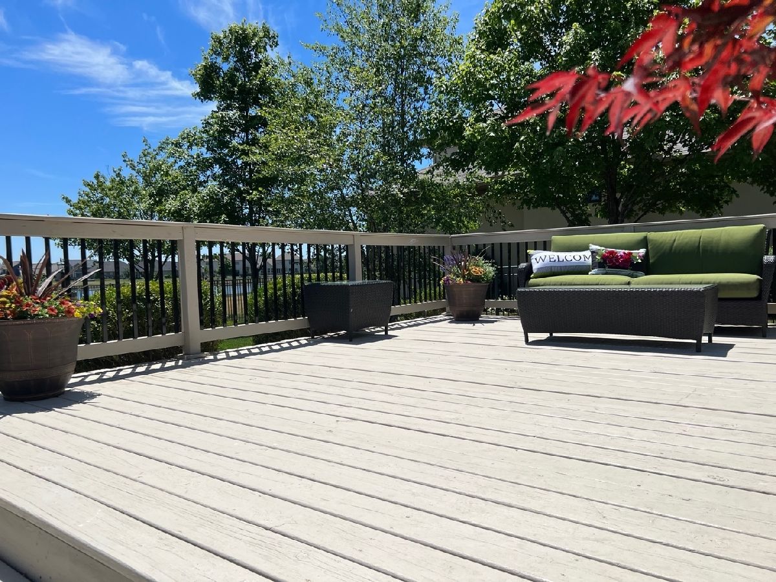
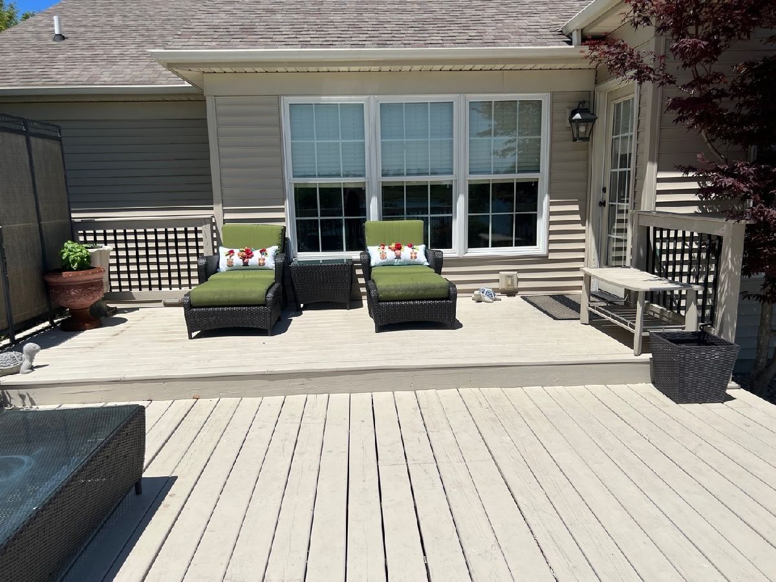
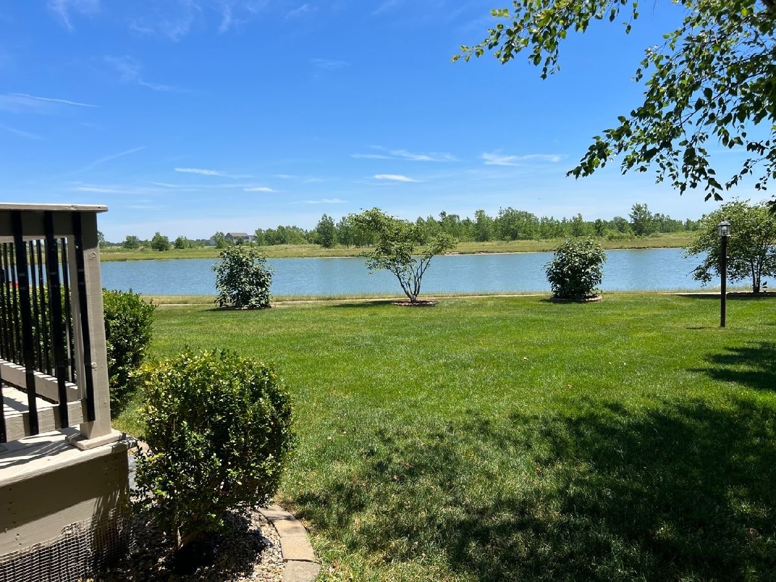
Room Specifics
Total Bedrooms: 4
Bedrooms Above Ground: 3
Bedrooms Below Ground: 1
Dimensions: —
Floor Type: —
Dimensions: —
Floor Type: —
Dimensions: —
Floor Type: —
Full Bathrooms: 4
Bathroom Amenities: Whirlpool
Bathroom in Basement: 1
Rooms: —
Basement Description: Finished
Other Specifics
| 3 | |
| — | |
| — | |
| — | |
| — | |
| 76X119X74X149 | |
| — | |
| — | |
| — | |
| — | |
| Not in DB | |
| — | |
| — | |
| — | |
| — |
Tax History
| Year | Property Taxes |
|---|---|
| 2022 | $10,675 |
Contact Agent
Nearby Similar Homes
Nearby Sold Comparables
Contact Agent
Listing Provided By
Coldwell Banker R.E. Group

