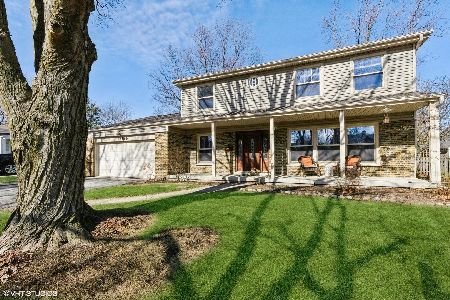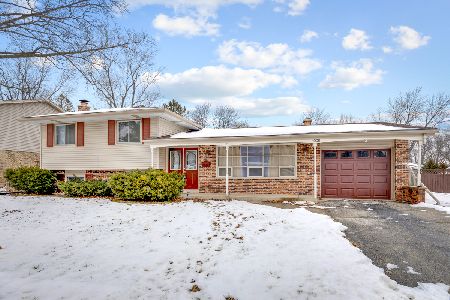1020 Fairlawn Avenue, Libertyville, Illinois 60048
$412,000
|
Sold
|
|
| Status: | Closed |
| Sqft: | 2,092 |
| Cost/Sqft: | $200 |
| Beds: | 4 |
| Baths: | 3 |
| Year Built: | 1966 |
| Property Taxes: | $9,112 |
| Days On Market: | 1371 |
| Lot Size: | 0,23 |
Description
Updated Photos! Above average and Highly rated Libertyville school district! Copeland Manor is rated #19 in the state, Libertyville HS #13. (US News & World Report). Welcome home, covered porch, & lush landscaped yard. Fairlawn offers volume ceilings in the foyer, Living rm, kitchen & dining. With potential to open up & create one large Great Room! Two tone creme & black Kitchen with SS appliances & new LED chandeliers w/ separate dining. To the east of the homes center is your main level "primary suite or office" wing of the home. A hallway leads you to a full bath, & your oasis w/ WIC. The basement has a spacious family or multi purpose rm, wood burning fireplace, & walkout from the laundry rm with direct access to the large fenced in backyard. Can be used as a mudroom off of the laundry! Updates galore with home's roof 2011, home + garage paint w/ new gutters 2017, Renewal by Andersen composite windows 2017 ($30k update with a 20 year transferable warranty, energy star rated w/high performance glazed glass), composite deck in backyard & porch 2017, Electric vehicle charger 2020, high efficiency furnace & H2o heater 2020, & washer dryer 2019. One block from park, & minutes to the North Shore bike path!
Property Specifics
| Single Family | |
| — | |
| — | |
| 1966 | |
| — | |
| TRI LEVEL | |
| No | |
| 0.23 |
| Lake | |
| — | |
| 0 / Not Applicable | |
| — | |
| — | |
| — | |
| 11418168 | |
| 11204070250000 |
Nearby Schools
| NAME: | DISTRICT: | DISTANCE: | |
|---|---|---|---|
|
Grade School
Copeland Manor Elementary School |
70 | — | |
|
Middle School
Highland Middle School |
70 | Not in DB | |
|
High School
Libertyville High School |
128 | Not in DB | |
Property History
| DATE: | EVENT: | PRICE: | SOURCE: |
|---|---|---|---|
| 28 Jul, 2011 | Sold | $255,000 | MRED MLS |
| 30 Jun, 2011 | Under contract | $299,000 | MRED MLS |
| — | Last price change | $315,000 | MRED MLS |
| 7 Apr, 2011 | Listed for sale | $315,000 | MRED MLS |
| 25 Jul, 2022 | Sold | $412,000 | MRED MLS |
| 16 Jun, 2022 | Under contract | $419,000 | MRED MLS |
| — | Last price change | $439,000 | MRED MLS |
| 26 May, 2022 | Listed for sale | $439,000 | MRED MLS |
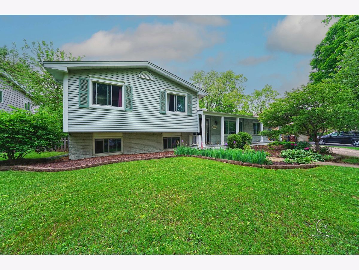
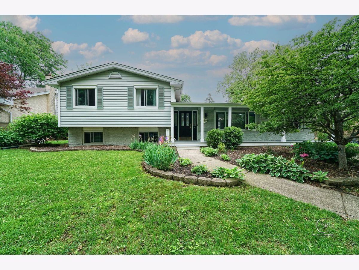
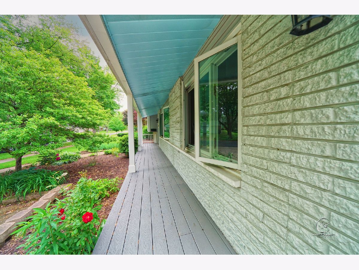
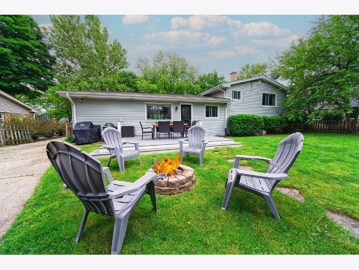
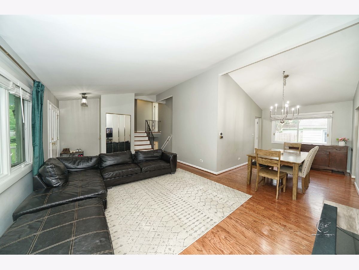
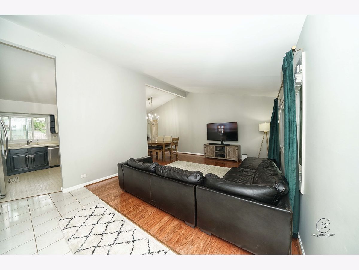
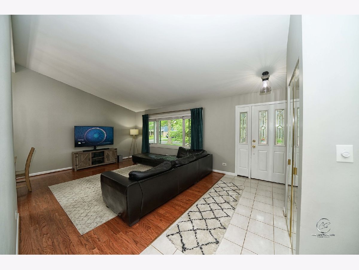
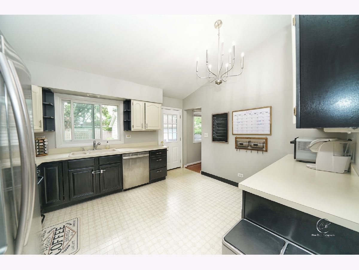
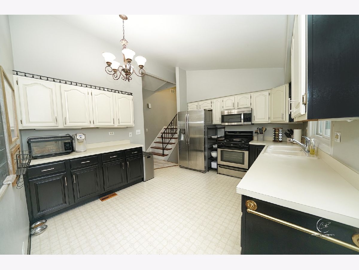
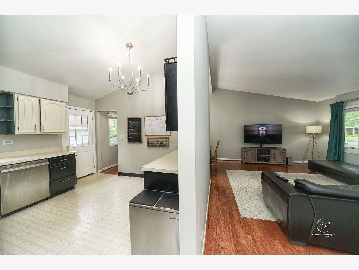
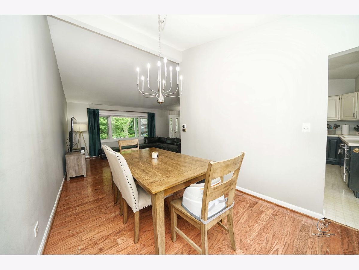
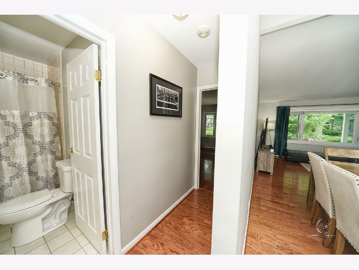
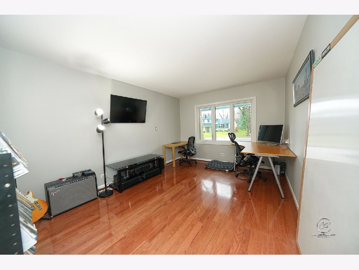
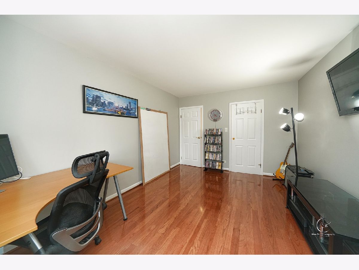
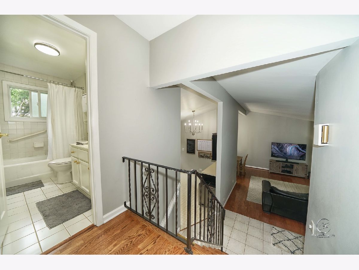
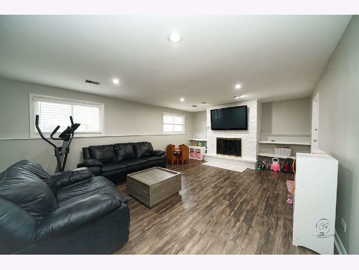
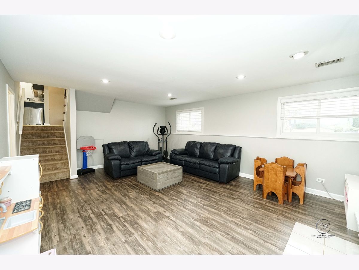
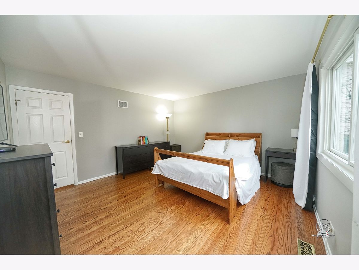
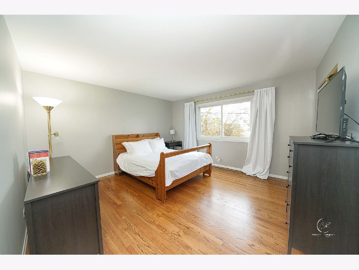
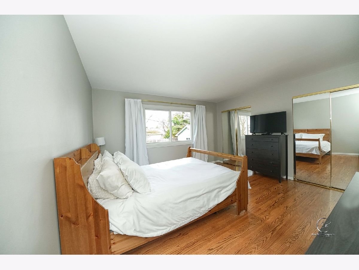
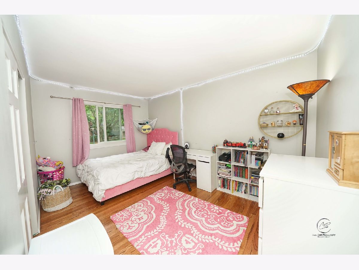
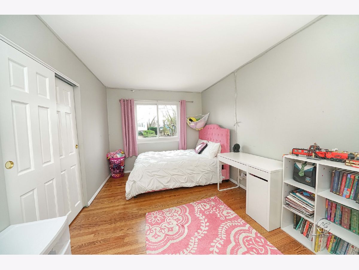
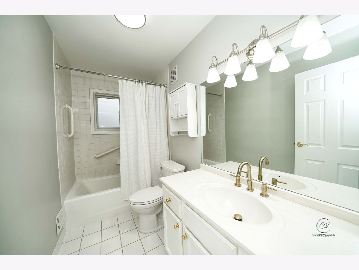
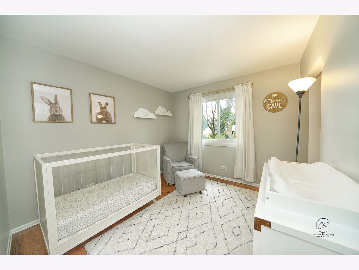
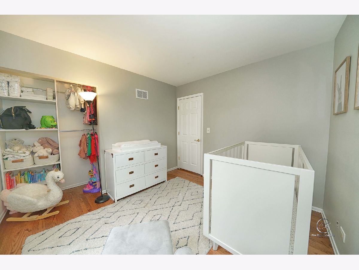
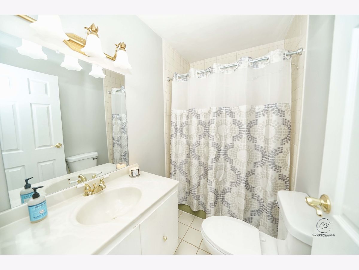
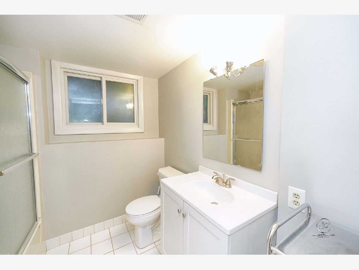
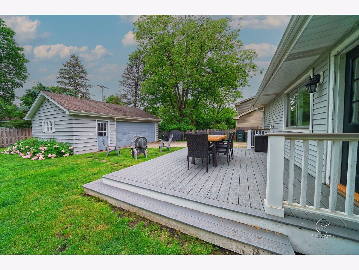
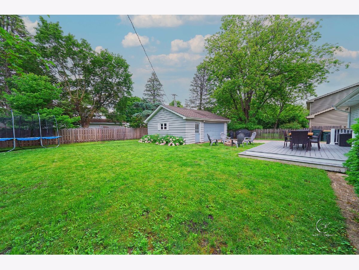
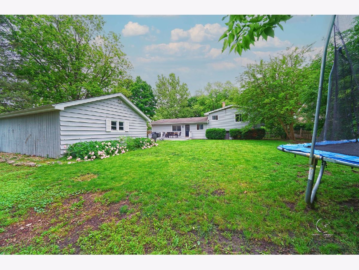
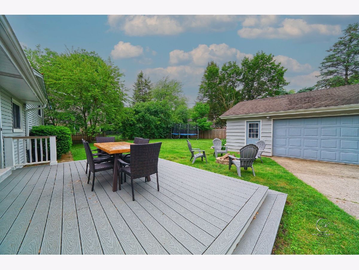
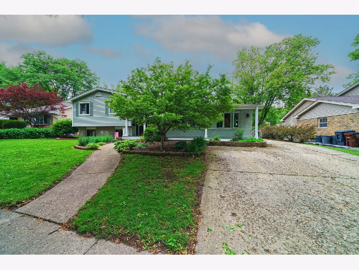
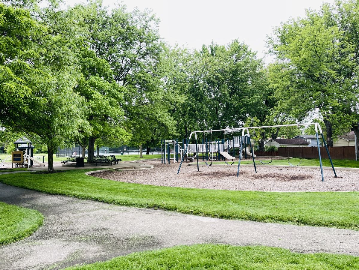
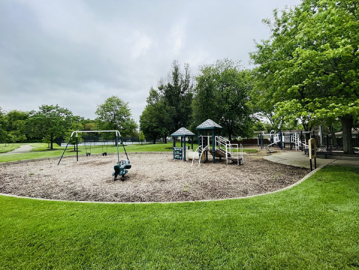
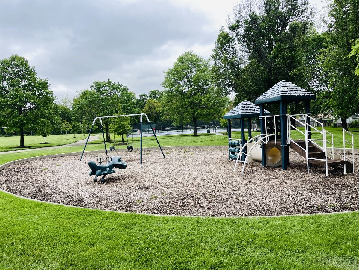
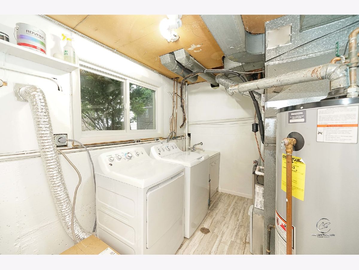
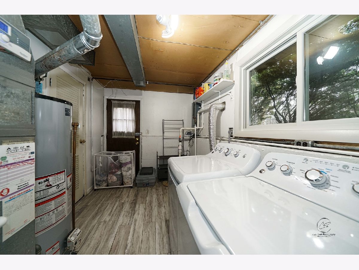
Room Specifics
Total Bedrooms: 4
Bedrooms Above Ground: 4
Bedrooms Below Ground: 0
Dimensions: —
Floor Type: —
Dimensions: —
Floor Type: —
Dimensions: —
Floor Type: —
Full Bathrooms: 3
Bathroom Amenities: Separate Shower,Garden Tub,Soaking Tub
Bathroom in Basement: 1
Rooms: —
Basement Description: Finished,Crawl,Exterior Access
Other Specifics
| 2.5 | |
| — | |
| Concrete,Side Drive | |
| — | |
| — | |
| 126 X 80 | |
| — | |
| — | |
| — | |
| — | |
| Not in DB | |
| — | |
| — | |
| — | |
| — |
Tax History
| Year | Property Taxes |
|---|---|
| 2011 | $8,034 |
| 2022 | $9,112 |
Contact Agent
Nearby Similar Homes
Nearby Sold Comparables
Contact Agent
Listing Provided By
Compass






