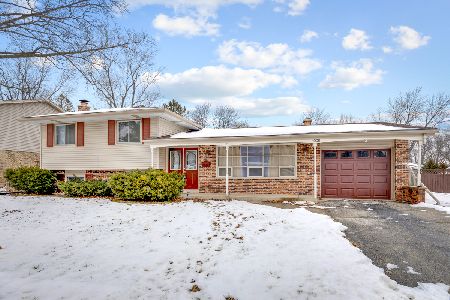1014 Fairlawn Avenue, Libertyville, Illinois 60048
$461,000
|
Sold
|
|
| Status: | Closed |
| Sqft: | 2,092 |
| Cost/Sqft: | $203 |
| Beds: | 4 |
| Baths: | 3 |
| Year Built: | 1966 |
| Property Taxes: | $11,380 |
| Days On Market: | 1096 |
| Lot Size: | 0,23 |
Description
Great Libertyville opportunity! Tucked on a quiet street, our spacious center entry colonial features a front porch perfect for morning coffee. Two-story entry with curved staircase flanked by formal living and dining rooms. Large windows, crown moldings, and cozy gas fireplace with built-in bookcases grace the living room. Efficiently designed eat-in remodeled kitchen features cherry cabinetry capped with gleaming granite counters. Stainless steel appliances remain, including: dishwasher, refrigerator, range & microwave. Designer tile flooring carries through to the entry. Expanded mud room comes complete with built-in coat system and provides great flexibility in use - perfect home manager workspace! Laundry room provides utility sink, and washer and dryer remain. Direct access to the large fenced yard offered through the family room. Spacious master suite enjoys oak hardwood flooring, walk-in closet and private bath with new shower tile surround and floor. Three secondary bedrooms share the main bath. Unfinished basement offers unlimited potential for additional living space. HVAC 2021. Roof approx 2010. Copeland Elementary/Highland Middle/LHS.
Property Specifics
| Single Family | |
| — | |
| — | |
| 1966 | |
| — | |
| — | |
| No | |
| 0.23 |
| Lake | |
| — | |
| 0 / Not Applicable | |
| — | |
| — | |
| — | |
| 11719602 | |
| 11204070260000 |
Nearby Schools
| NAME: | DISTRICT: | DISTANCE: | |
|---|---|---|---|
|
Grade School
Copeland Manor Elementary School |
70 | — | |
|
Middle School
Highland Middle School |
70 | Not in DB | |
|
High School
Libertyville High School |
128 | Not in DB | |
Property History
| DATE: | EVENT: | PRICE: | SOURCE: |
|---|---|---|---|
| 12 May, 2023 | Sold | $461,000 | MRED MLS |
| 27 Feb, 2023 | Under contract | $425,000 | MRED MLS |
| 25 Feb, 2023 | Listed for sale | $425,000 | MRED MLS |
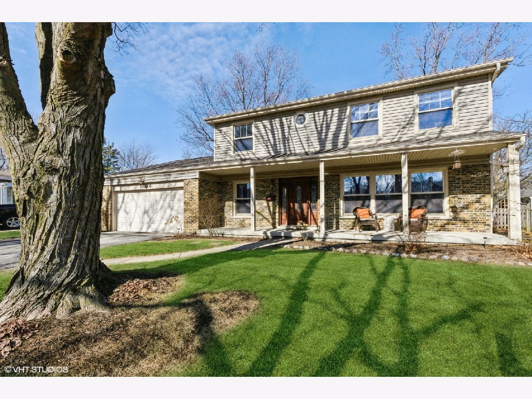
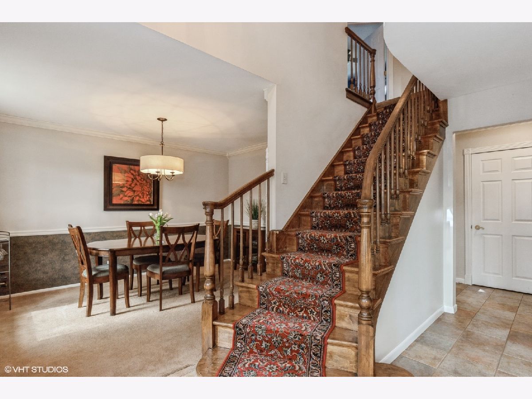
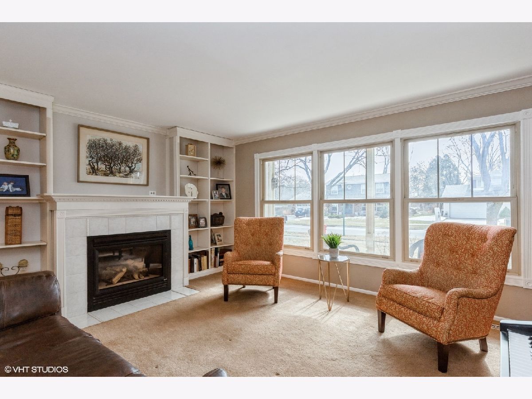
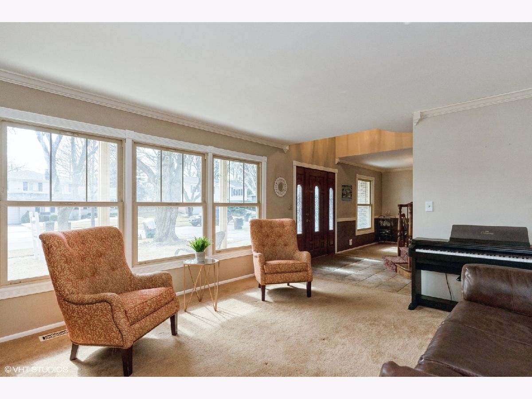
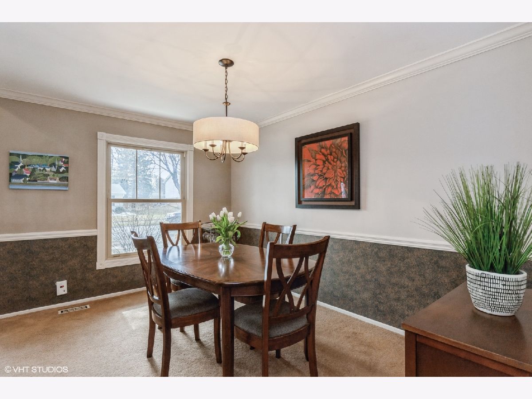
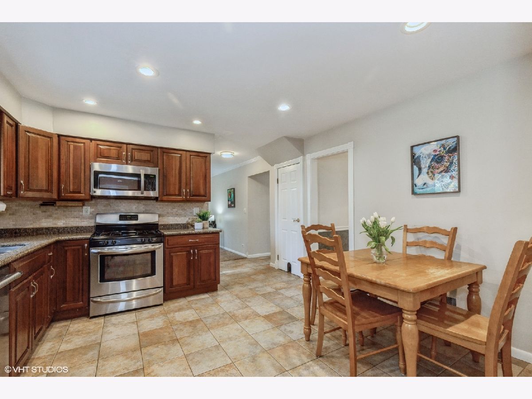
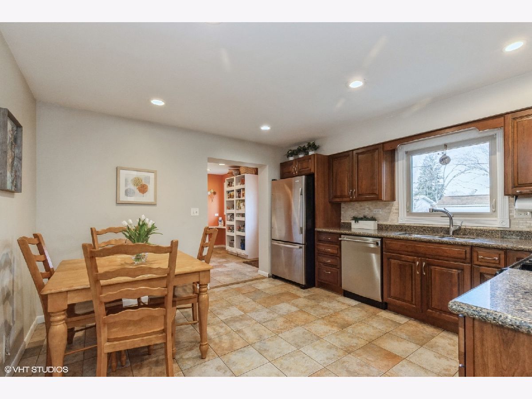
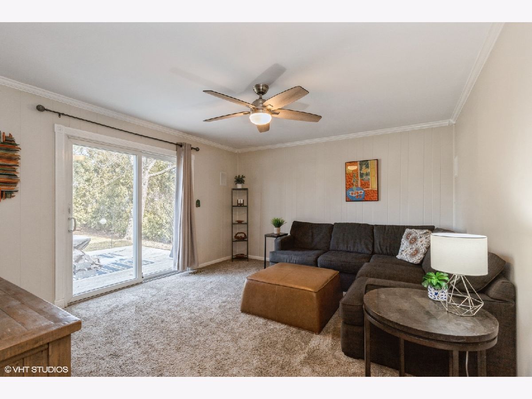
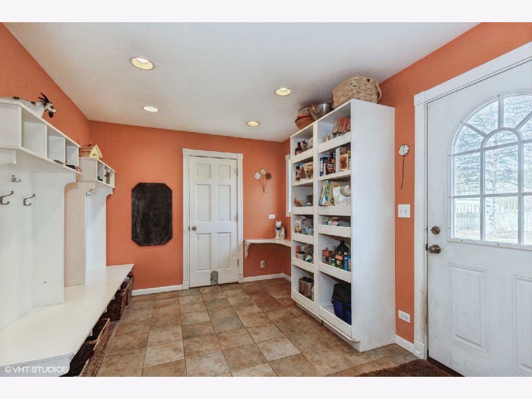
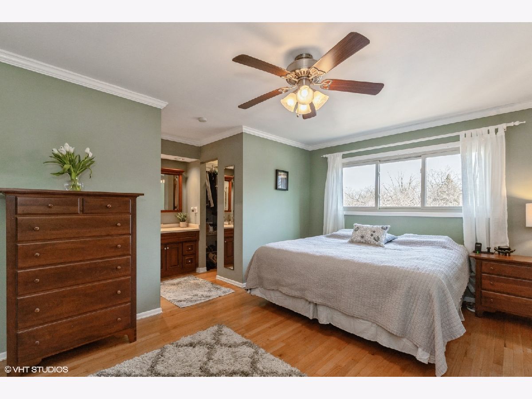
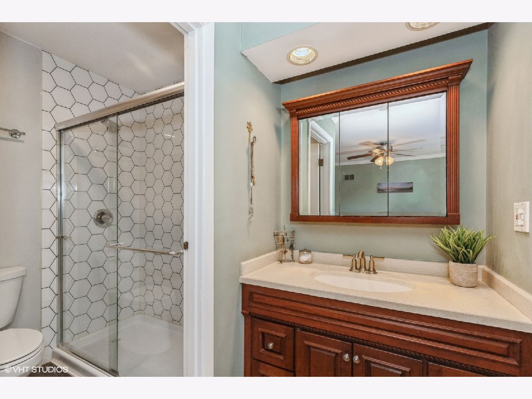
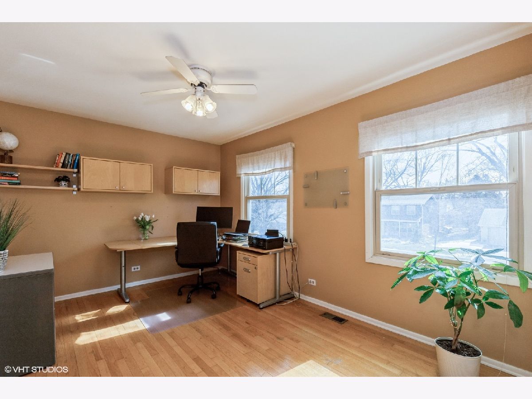
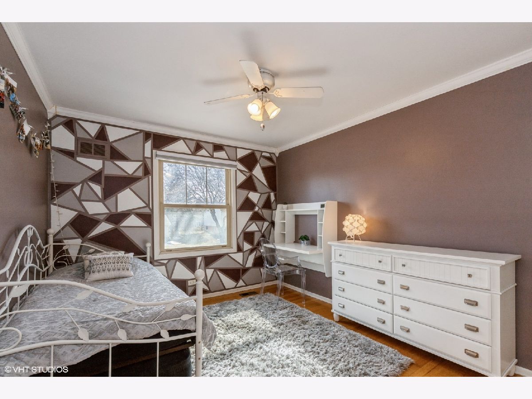
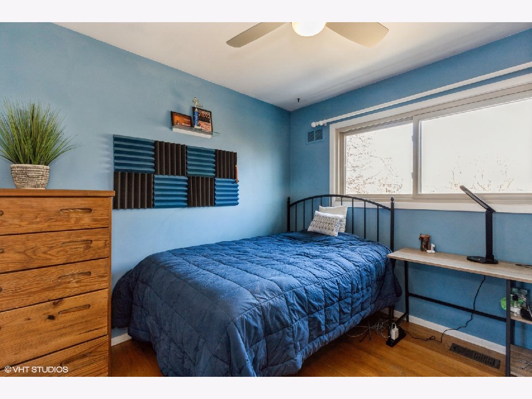
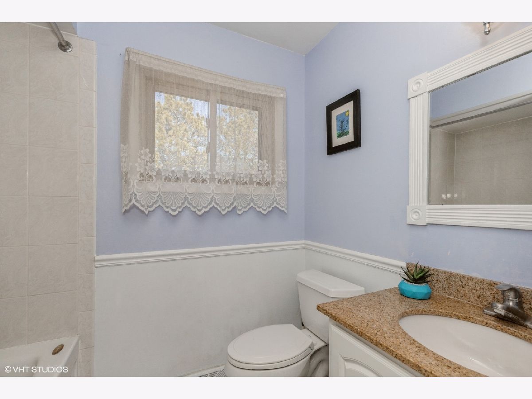
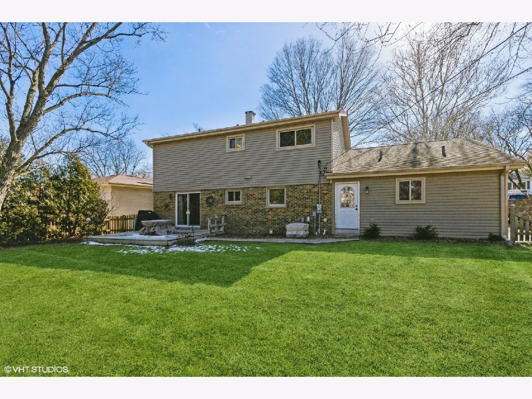
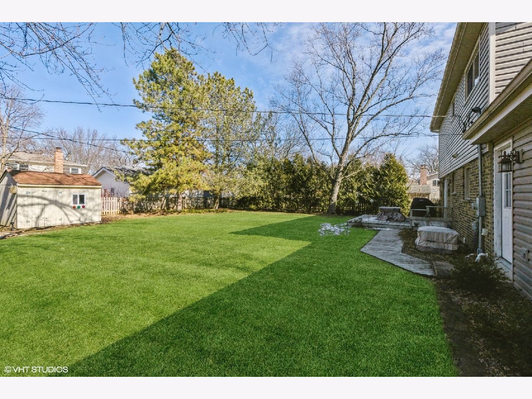
Room Specifics
Total Bedrooms: 4
Bedrooms Above Ground: 4
Bedrooms Below Ground: 0
Dimensions: —
Floor Type: —
Dimensions: —
Floor Type: —
Dimensions: —
Floor Type: —
Full Bathrooms: 3
Bathroom Amenities: —
Bathroom in Basement: 0
Rooms: —
Basement Description: Unfinished
Other Specifics
| 2 | |
| — | |
| Asphalt | |
| — | |
| — | |
| 80X126 | |
| — | |
| — | |
| — | |
| — | |
| Not in DB | |
| — | |
| — | |
| — | |
| — |
Tax History
| Year | Property Taxes |
|---|---|
| 2023 | $11,380 |
Contact Agent
Nearby Similar Homes
Nearby Sold Comparables
Contact Agent
Listing Provided By
@properties Christie's International Real Estate





