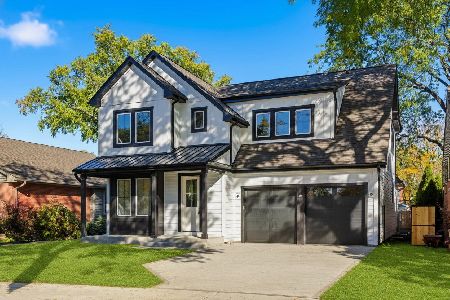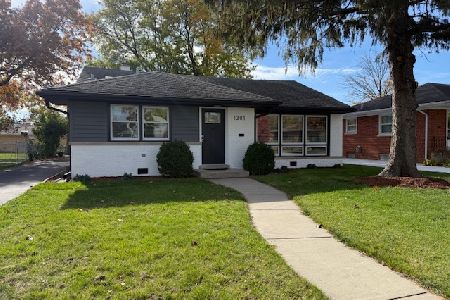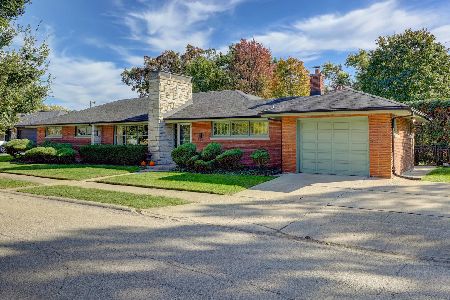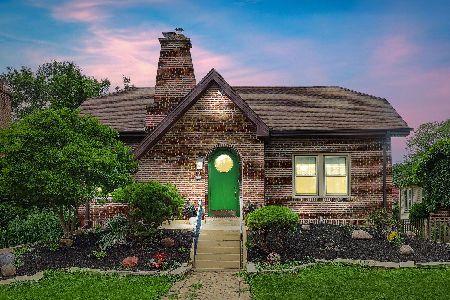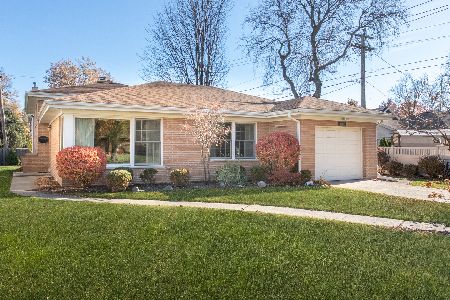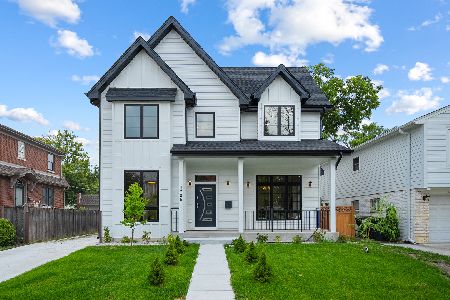1020 Frances Parkway, Park Ridge, Illinois 60068
$573,000
|
Sold
|
|
| Status: | Closed |
| Sqft: | 2,198 |
| Cost/Sqft: | $268 |
| Beds: | 3 |
| Baths: | 3 |
| Year Built: | 1955 |
| Property Taxes: | $4,684 |
| Days On Market: | 2089 |
| Lot Size: | 0,19 |
Description
Welcome to the most beautifully renovated home in Park Ridge. Nestled on a peaceful corner lot in a quiet, cozy neighborhood, this exceptional turnkey property is ideally located near public transportation including Metra, Blue Line, and 90/94 expressway for an easy commute to the city and airport. It's also within walking distance to 10.0 public and private schools. This is the perfect home for entertaining, featuring an open-concept dining room, living room, large family room, and eat in kitchen with sliding door access to the patio. The kitchen includes custom cabinetry, quartz countertops, and stainless steel appliances. The family room includes a shiplap feature wall, restored fireplace, a custom dry bar with wine fridge, and new sliding glass doors that open to a brick paver patio and beautifully landscaped, gated back yard. There is a second family room or possible 4th bedroom off the kitchen with laundry room and half bath. This bright, professionally designed home features three large bedrooms upstairs, including a spacious master suite with a huge walk-in closet and marble bathroom, oak hardwood floors throughout, designer lighting, new roof, attached 2 car garage, all new plumbing, electric, mechanicals, and flood control systems. This home is completely move-in ready.
Property Specifics
| Single Family | |
| — | |
| Cape Cod | |
| 1955 | |
| Partial | |
| EXPANDED | |
| No | |
| 0.19 |
| Cook | |
| Southwest Woods | |
| 0 / Not Applicable | |
| None | |
| Lake Michigan | |
| Public Sewer | |
| 10664106 | |
| 12021160170000 |
Nearby Schools
| NAME: | DISTRICT: | DISTANCE: | |
|---|---|---|---|
|
Grade School
George Washington Elementary Sch |
64 | — | |
|
Middle School
Lincoln Middle School |
64 | Not in DB | |
|
High School
Maine South High School |
207 | Not in DB | |
Property History
| DATE: | EVENT: | PRICE: | SOURCE: |
|---|---|---|---|
| 30 May, 2019 | Sold | $375,000 | MRED MLS |
| 2 Apr, 2019 | Under contract | $385,000 | MRED MLS |
| 30 Mar, 2019 | Listed for sale | $385,000 | MRED MLS |
| 1 Jul, 2020 | Sold | $573,000 | MRED MLS |
| 8 Jun, 2020 | Under contract | $590,000 | MRED MLS |
| — | Last price change | $599,000 | MRED MLS |
| 11 Mar, 2020 | Listed for sale | $599,000 | MRED MLS |
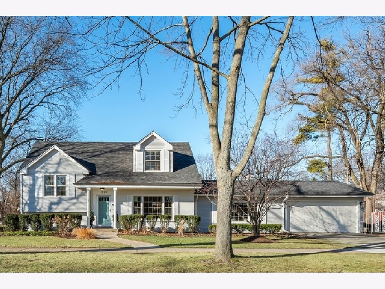
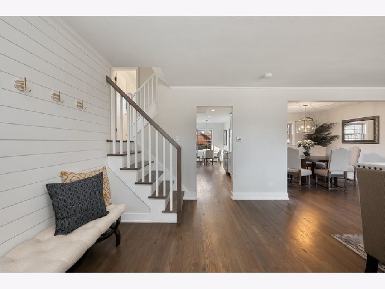
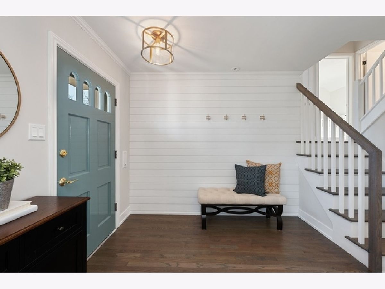
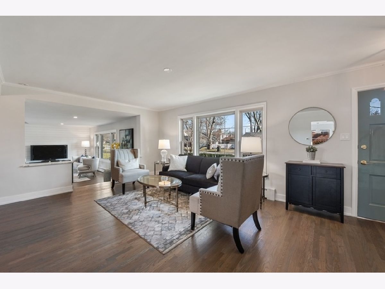
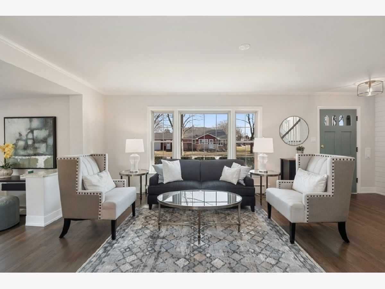
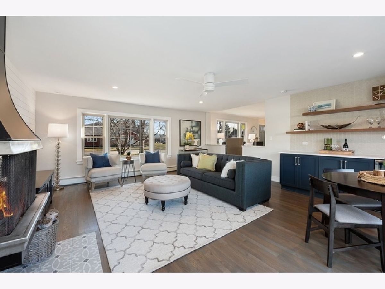
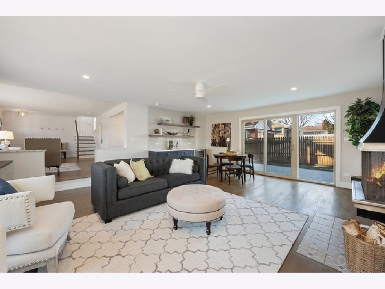
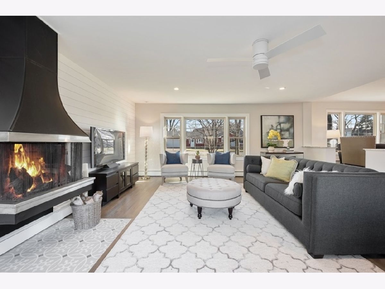
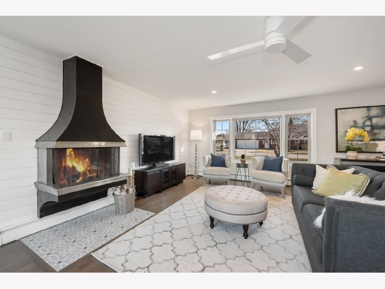
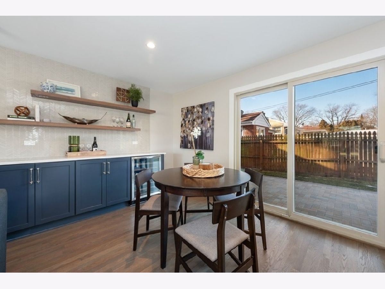
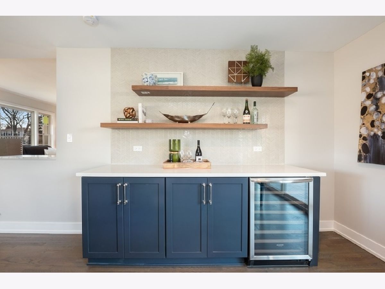
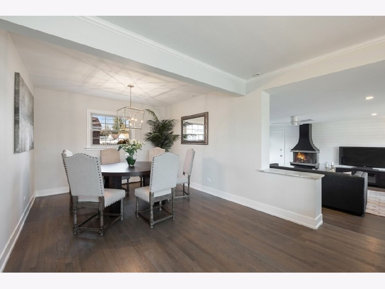
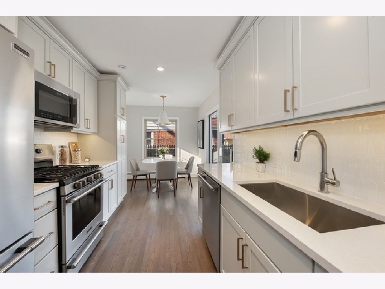
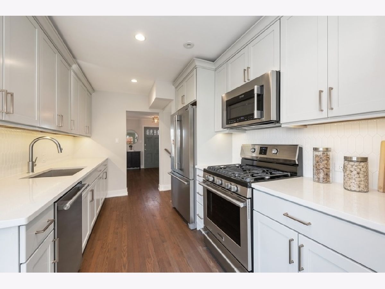
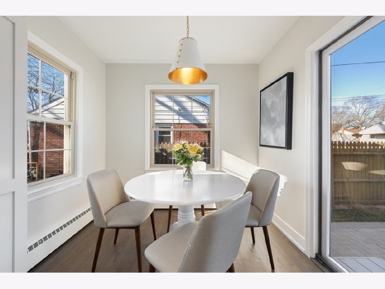
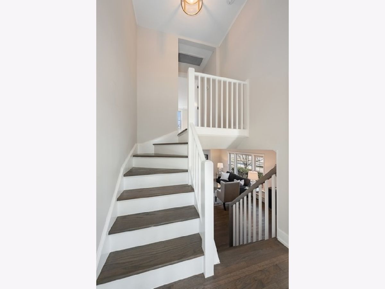
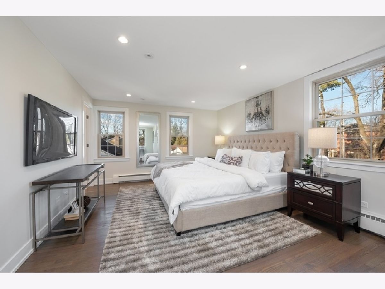
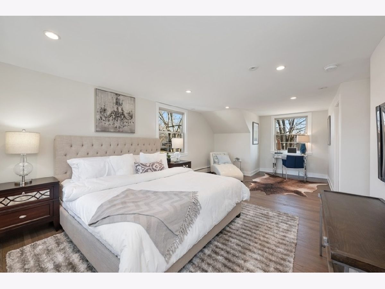
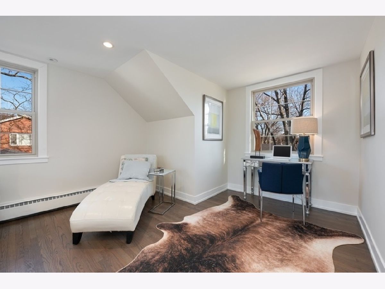
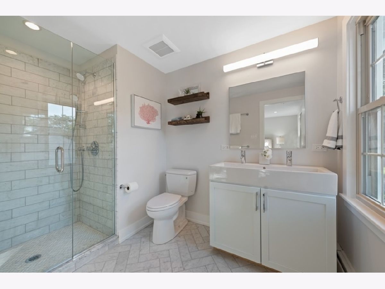
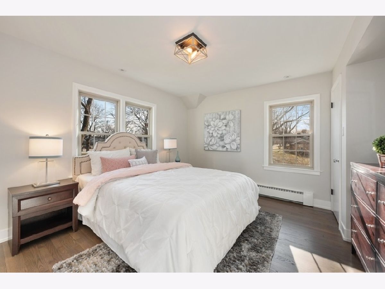
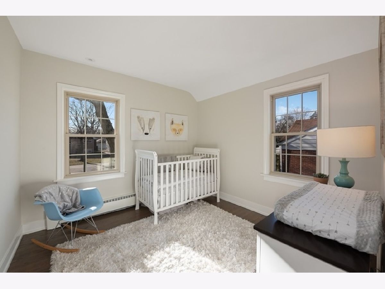
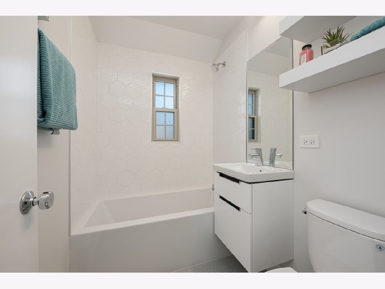
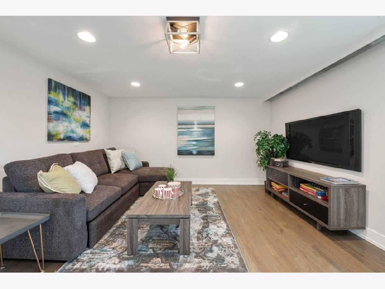
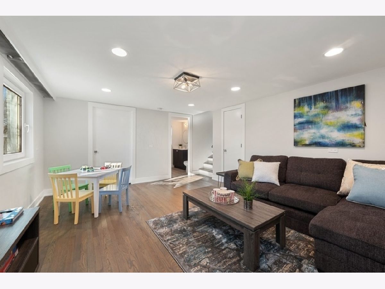
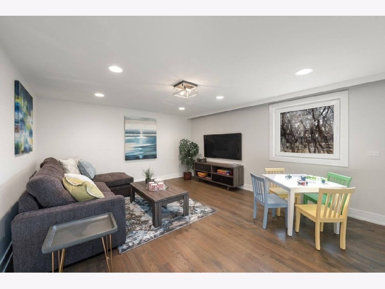
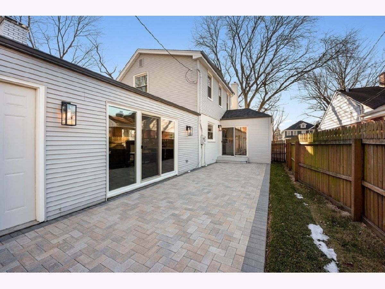
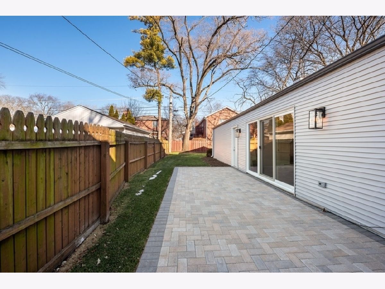
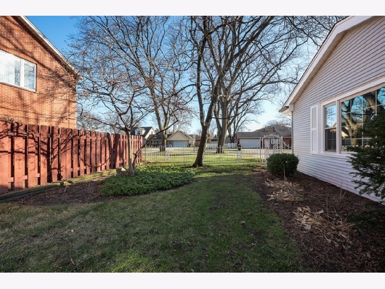
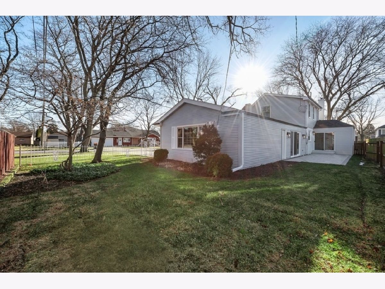
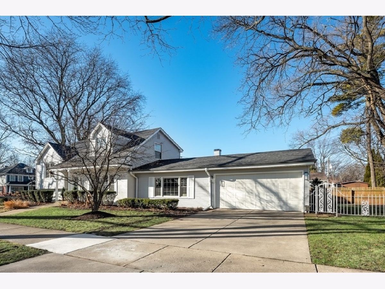
Room Specifics
Total Bedrooms: 3
Bedrooms Above Ground: 3
Bedrooms Below Ground: 0
Dimensions: —
Floor Type: Hardwood
Dimensions: —
Floor Type: Hardwood
Full Bathrooms: 3
Bathroom Amenities: —
Bathroom in Basement: 1
Rooms: Recreation Room,Utility Room-Lower Level,Storage,Walk In Closet
Basement Description: Finished
Other Specifics
| 2 | |
| Concrete Perimeter | |
| Concrete | |
| Patio | |
| Corner Lot,Fenced Yard | |
| 63X13X62X129 | |
| — | |
| Full | |
| Bar-Dry, Hardwood Floors, In-Law Arrangement, Walk-In Closet(s) | |
| Range, Microwave, Dishwasher, Refrigerator, Washer, Dryer | |
| Not in DB | |
| Park, Curbs, Sidewalks, Street Lights, Street Paved | |
| — | |
| — | |
| Gas Log |
Tax History
| Year | Property Taxes |
|---|---|
| 2019 | $4,562 |
| 2020 | $4,684 |
Contact Agent
Nearby Similar Homes
Nearby Sold Comparables
Contact Agent
Listing Provided By
@properties

