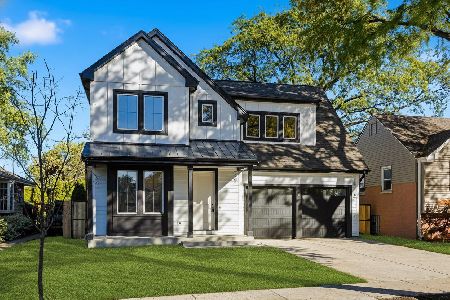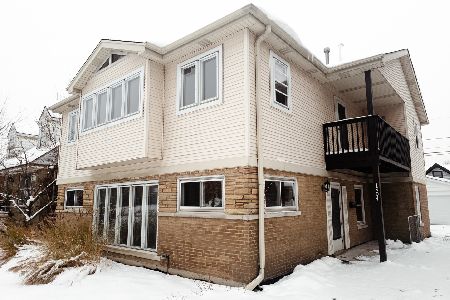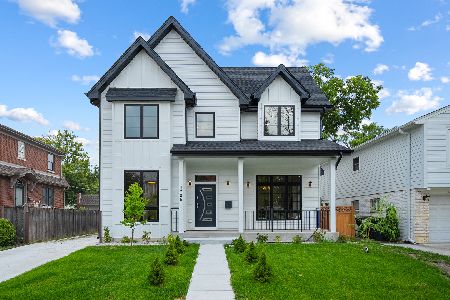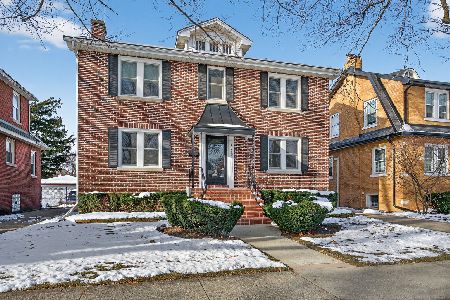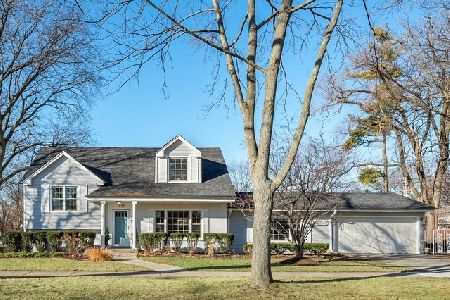1020 Frances Parkway, Park Ridge, Illinois 60068
$375,000
|
Sold
|
|
| Status: | Closed |
| Sqft: | 2,185 |
| Cost/Sqft: | $176 |
| Beds: | 4 |
| Baths: | 3 |
| Year Built: | 1955 |
| Property Taxes: | $4,562 |
| Days On Market: | 2486 |
| Lot Size: | 0,19 |
Description
Bring your ideas to make this gem in Southwest Woods shine! Spacious rooms sizes throughout with beautiful hardwood flooring throughout living room, dining room, family room and hardwood under carpeting in all 4 bedrooms. Terrific architectural details including crown molding, and marble topped knee walls. Four large bedrooms and 1 1/2 baths up. Don't need all 4 bedrooms? Create a luxury master suite in this space. Lower level rec room provides great space to relax or play with bonus sub-basement for storage. Washington, Lincoln & Maine South schools! Don't delay!
Property Specifics
| Single Family | |
| — | |
| — | |
| 1955 | |
| Partial | |
| EXPANDED | |
| No | |
| 0.19 |
| Cook | |
| Southwest Woods | |
| 0 / Not Applicable | |
| None | |
| Lake Michigan | |
| Public Sewer | |
| 10325691 | |
| 12021160170000 |
Nearby Schools
| NAME: | DISTRICT: | DISTANCE: | |
|---|---|---|---|
|
Grade School
George Washington Elementary Sch |
64 | — | |
|
Middle School
Lincoln Middle School |
64 | Not in DB | |
|
High School
Maine South High School |
207 | Not in DB | |
Property History
| DATE: | EVENT: | PRICE: | SOURCE: |
|---|---|---|---|
| 30 May, 2019 | Sold | $375,000 | MRED MLS |
| 2 Apr, 2019 | Under contract | $385,000 | MRED MLS |
| 30 Mar, 2019 | Listed for sale | $385,000 | MRED MLS |
| 1 Jul, 2020 | Sold | $573,000 | MRED MLS |
| 8 Jun, 2020 | Under contract | $590,000 | MRED MLS |
| — | Last price change | $599,000 | MRED MLS |
| 11 Mar, 2020 | Listed for sale | $599,000 | MRED MLS |
Room Specifics
Total Bedrooms: 4
Bedrooms Above Ground: 4
Bedrooms Below Ground: 0
Dimensions: —
Floor Type: Carpet
Dimensions: —
Floor Type: Carpet
Dimensions: —
Floor Type: Carpet
Full Bathrooms: 3
Bathroom Amenities: —
Bathroom in Basement: 1
Rooms: Recreation Room,Utility Room-Lower Level,Storage
Basement Description: Unfinished
Other Specifics
| 2 | |
| Concrete Perimeter | |
| Concrete | |
| Patio | |
| Corner Lot,Fenced Yard | |
| 63X13X62X129 | |
| — | |
| None | |
| Hardwood Floors | |
| Range, Microwave, Dishwasher, Refrigerator, Washer, Dryer | |
| Not in DB | |
| Sidewalks, Street Lights, Street Paved | |
| — | |
| — | |
| Gas Log |
Tax History
| Year | Property Taxes |
|---|---|
| 2019 | $4,562 |
| 2020 | $4,684 |
Contact Agent
Nearby Similar Homes
Nearby Sold Comparables
Contact Agent
Listing Provided By
RE/MAX At Home

