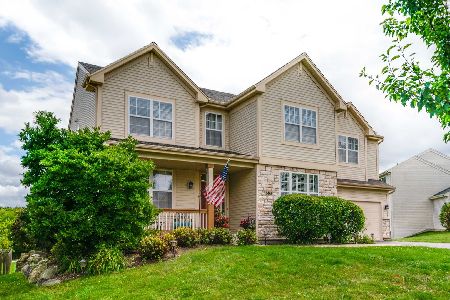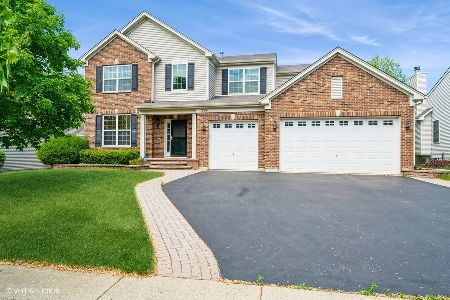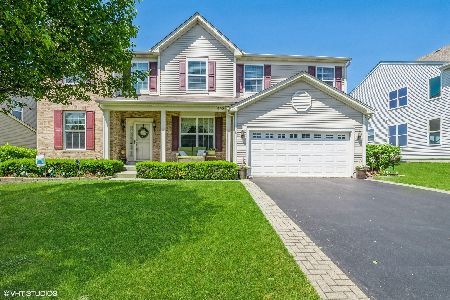1020 Galena Drive, Volo, Illinois 60073
$389,900
|
Sold
|
|
| Status: | Closed |
| Sqft: | 3,949 |
| Cost/Sqft: | $99 |
| Beds: | 4 |
| Baths: | 3 |
| Year Built: | 2006 |
| Property Taxes: | $11,140 |
| Days On Market: | 1719 |
| Lot Size: | 0,22 |
Description
THIS IS THE DREAM HOUSE YOU HAVE BEEN WAITING FOR!!! Beautiful on the Pond with a walk out awaiting finishing touches. Buyers have nothing to do but move in! Original owners, with the best views in the neighborhood, this 4 bed, 2.5 bath will wow from the moment you walk in. Enter the grand entrance into a 2-storey foyer, with formal dining and a flex space. Proceed to the expansive kitchen, which opens to the family room with tons of natural light and views of the water. Did I mention the HUGE island that will make family dinners a breeze? Or, the 3 car garage that has space for all of your toys? The second floor has 3 lovely and large guest bedrooms, each with their own walk in closets! Premier bedroom is large, has a large en suite and a fabulous sized walk in closet. This is move in ready, view it fast or you will miss out!
Property Specifics
| Single Family | |
| — | |
| — | |
| 2006 | |
| Walkout | |
| — | |
| Yes | |
| 0.22 |
| Lake | |
| Lancaster Falls | |
| 480 / Annual | |
| Insurance,Snow Removal | |
| Public | |
| Public Sewer | |
| 11052056 | |
| 09011050150000 |
Nearby Schools
| NAME: | DISTRICT: | DISTANCE: | |
|---|---|---|---|
|
Grade School
Robert Crown Elementary School |
118 | — | |
|
Middle School
Wauconda Middle School |
118 | Not in DB | |
|
High School
Wauconda Comm High School |
118 | Not in DB | |
Property History
| DATE: | EVENT: | PRICE: | SOURCE: |
|---|---|---|---|
| 2 Jul, 2021 | Sold | $389,900 | MRED MLS |
| 20 May, 2021 | Under contract | $389,900 | MRED MLS |
| — | Last price change | $399,000 | MRED MLS |
| 14 May, 2021 | Listed for sale | $399,000 | MRED MLS |

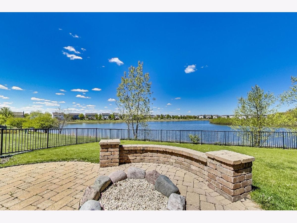
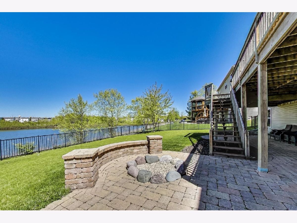
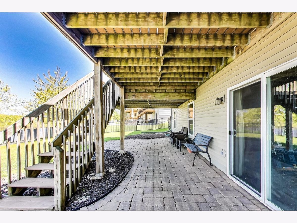
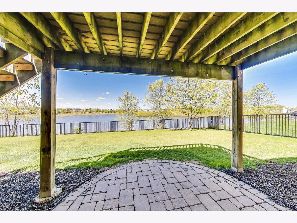
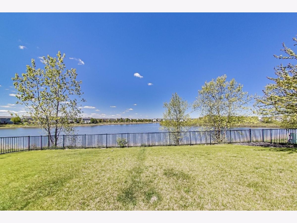
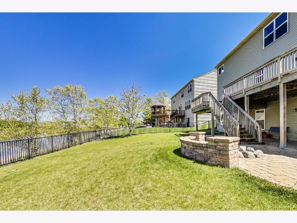
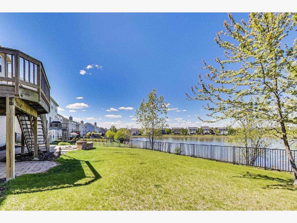
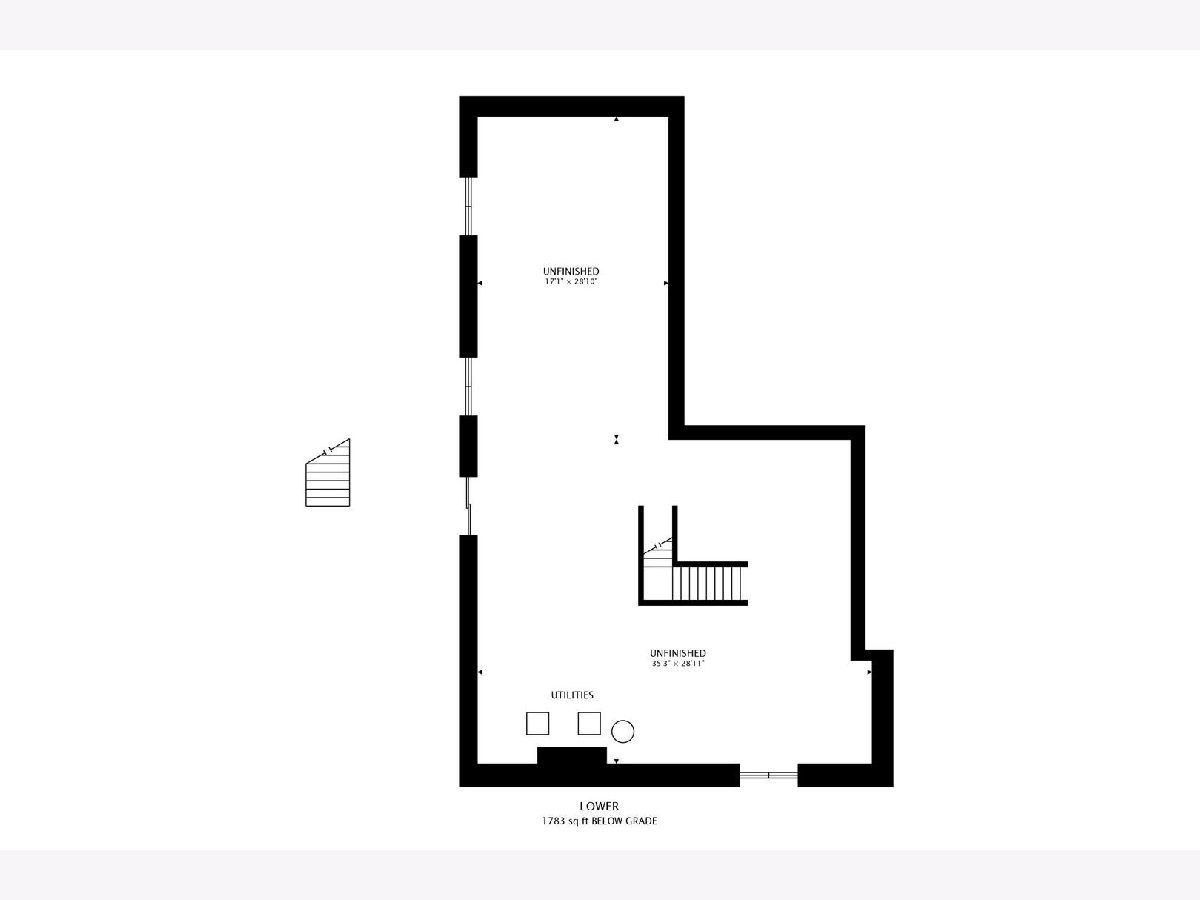
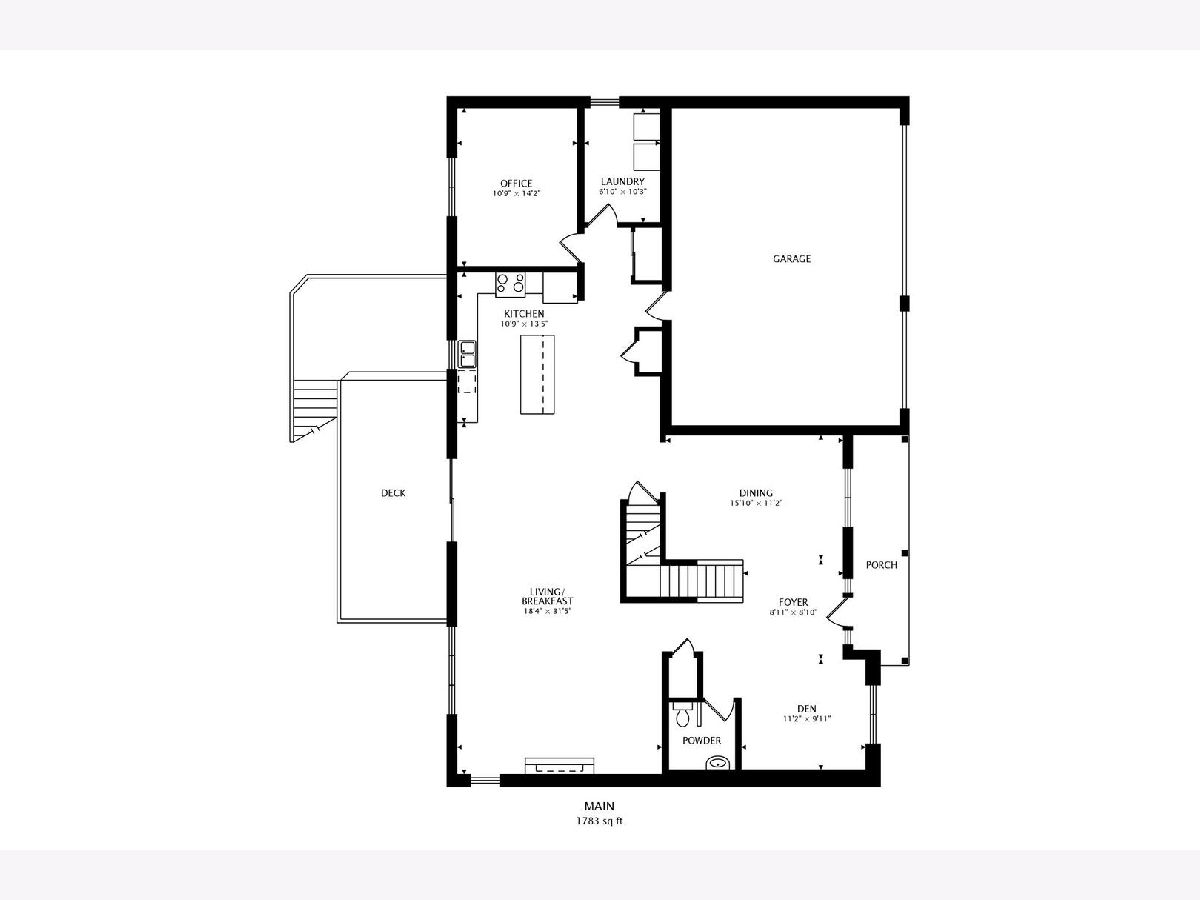
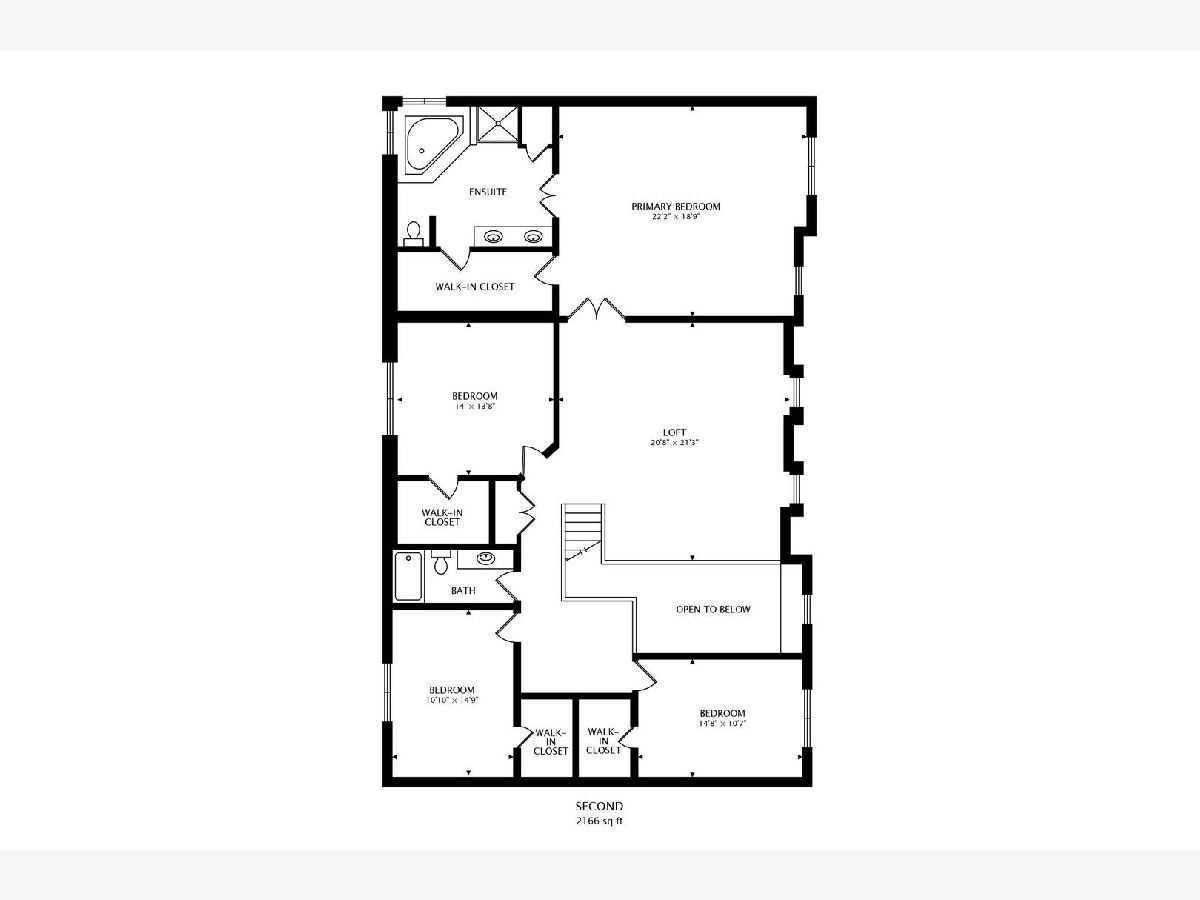
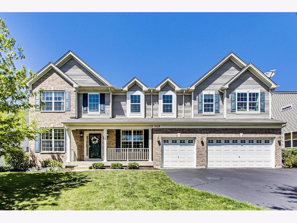
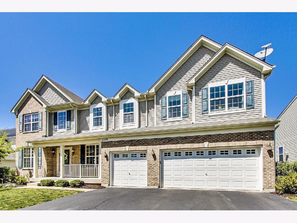
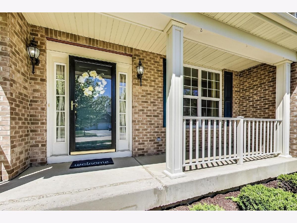
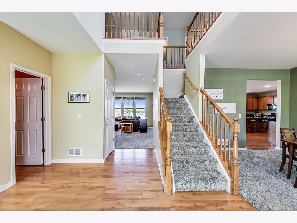
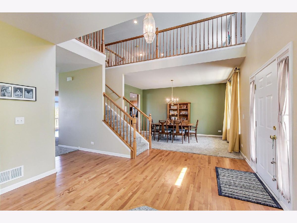
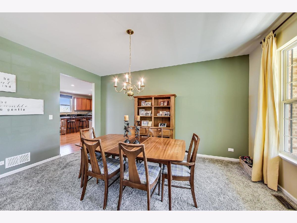
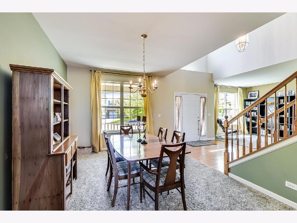
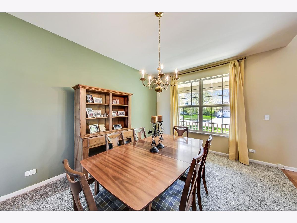
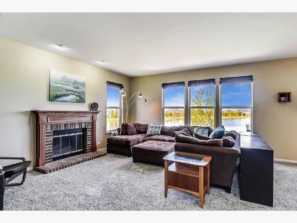
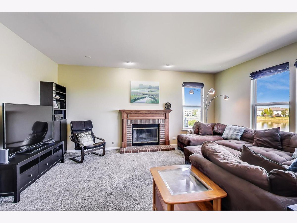
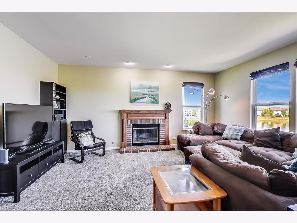
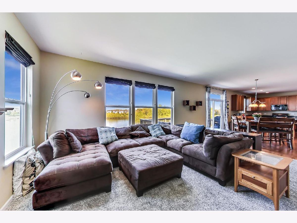
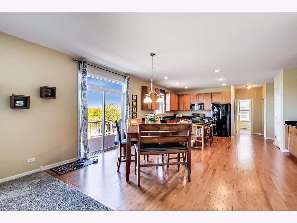
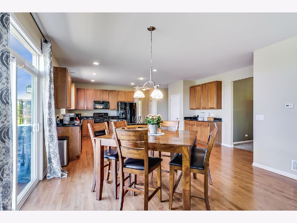
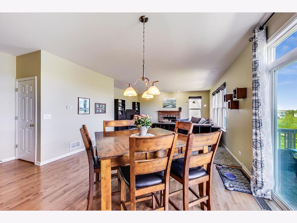
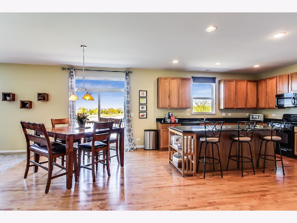
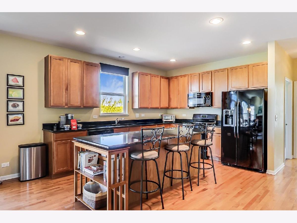
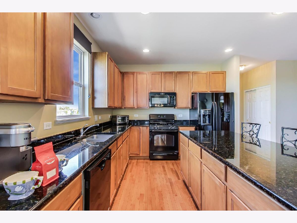
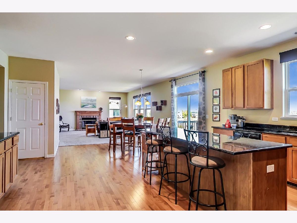
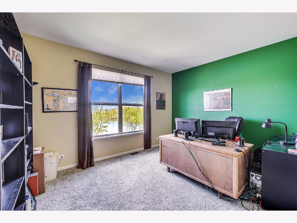
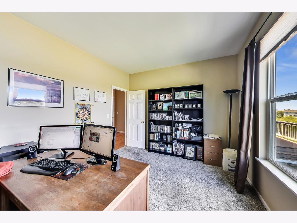
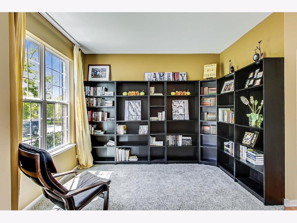
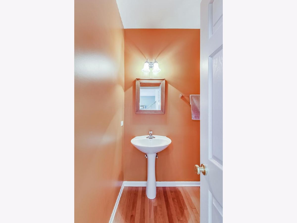
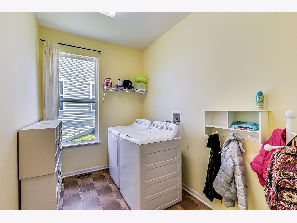
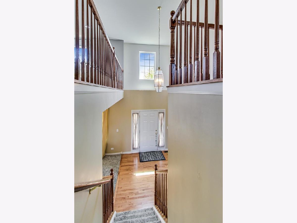
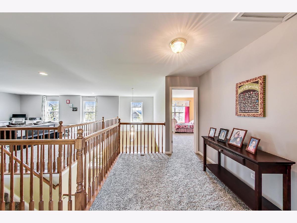
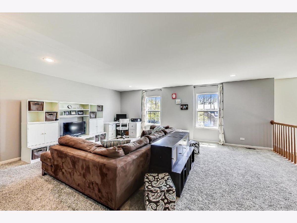
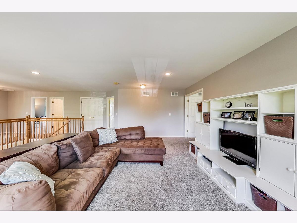
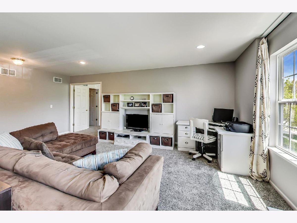
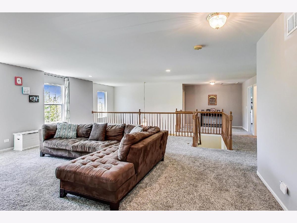
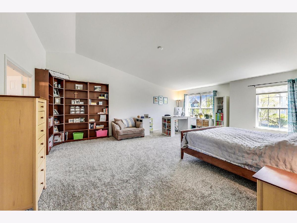
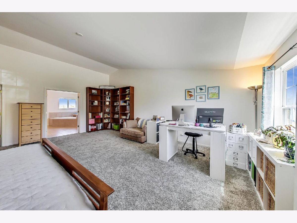
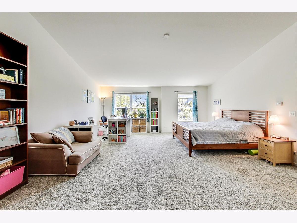
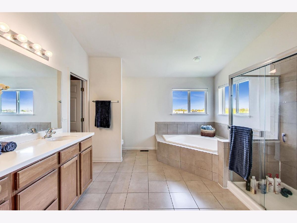
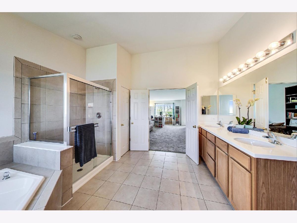
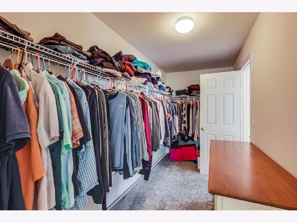
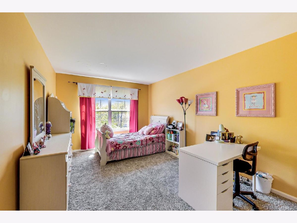
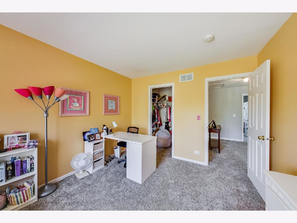
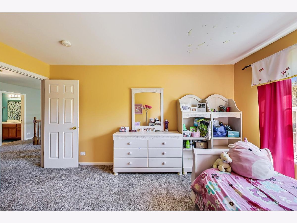
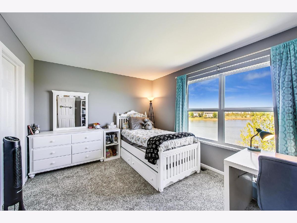
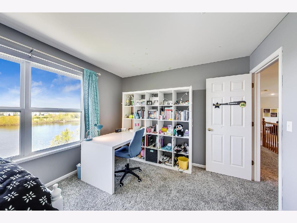
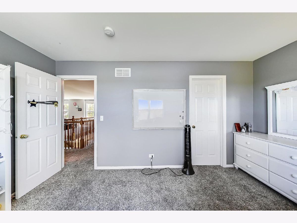
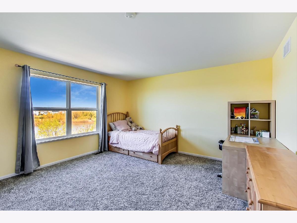
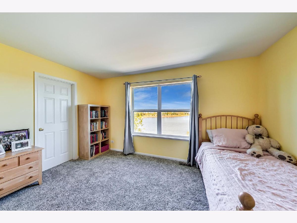
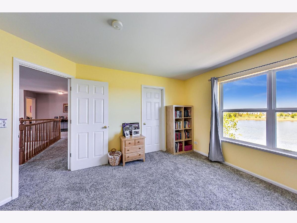
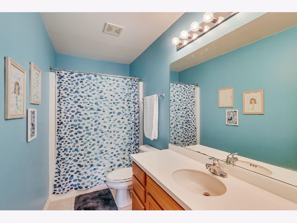
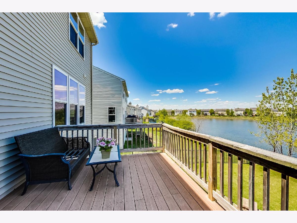
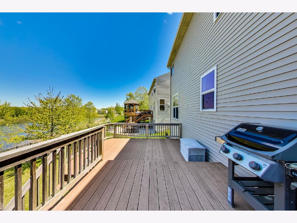
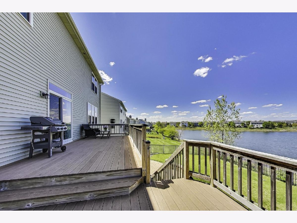
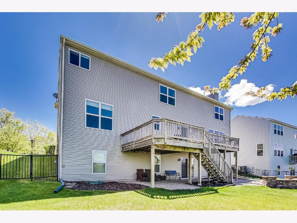
Room Specifics
Total Bedrooms: 4
Bedrooms Above Ground: 4
Bedrooms Below Ground: 0
Dimensions: —
Floor Type: Carpet
Dimensions: —
Floor Type: Carpet
Dimensions: —
Floor Type: Carpet
Full Bathrooms: 3
Bathroom Amenities: Separate Shower,Double Sink
Bathroom in Basement: 1
Rooms: Den,Office,Loft
Basement Description: Unfinished
Other Specifics
| 3 | |
| Concrete Perimeter | |
| Asphalt | |
| Patio | |
| — | |
| 9766 | |
| — | |
| Full | |
| Hardwood Floors, First Floor Laundry, Walk-In Closet(s), Ceiling - 9 Foot, Open Floorplan, Some Carpeting, Granite Counters, Separate Dining Room | |
| Range, Microwave, Dishwasher, Refrigerator, Washer, Dryer, Disposal, Stainless Steel Appliance(s) | |
| Not in DB | |
| Park, Lake, Curbs, Sidewalks, Street Lights, Street Paved | |
| — | |
| — | |
| Wood Burning, Gas Starter |
Tax History
| Year | Property Taxes |
|---|---|
| 2021 | $11,140 |
Contact Agent
Nearby Similar Homes
Nearby Sold Comparables
Contact Agent
Listing Provided By
@properties

