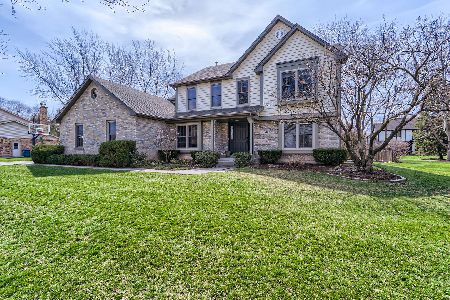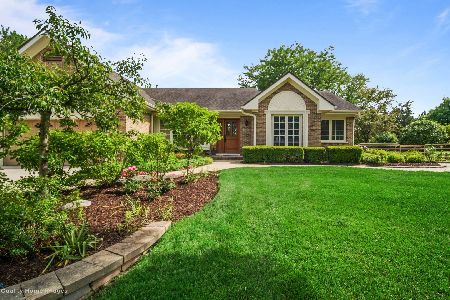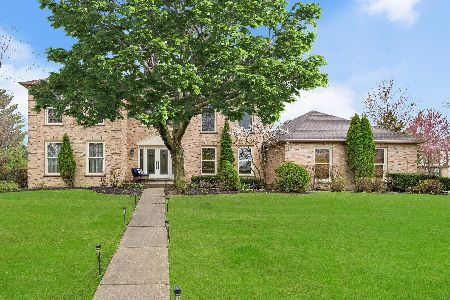1020 Granville Avenue, Itasca, Illinois 60143
$487,000
|
Sold
|
|
| Status: | Closed |
| Sqft: | 2,947 |
| Cost/Sqft: | $173 |
| Beds: | 4 |
| Baths: | 3 |
| Year Built: | 1988 |
| Property Taxes: | $11,289 |
| Days On Market: | 2829 |
| Lot Size: | 0,38 |
Description
Built when quality was the standard & meticulously maintained since then! Fabulous location next to park & open space. Enter thru Newer insulated front door with leaded glass to an expansive foyer. Formal living & dining rooms to either side. Continue to the family room with soaring ceilings & floor to ceiling fireplace flanked by windows with stunning views. You'll love the remodeled Chefs kitchen. Granite counter tops, upgraded appliances, great island, huge eating area surrounded by windows and tile floors make this room the heart of the home. There is a den on the 1st floor. Upstairs you'll find 4 generously sized bedrooms. Master suite is grand & has a newly remodeled bath w/walk in shower, separate soaking tub, double sinks & expert tile work. 9 ft ceilings thru out. Outside you'll find gutter guards, oversized garage doors, new landscaping, & fresh tuck pointing on chimney. The backyard has a lovely paver patio with great views. Huge basement waiting for your ideas! A 10+!
Property Specifics
| Single Family | |
| — | |
| Traditional | |
| 1988 | |
| Full | |
| — | |
| No | |
| 0.38 |
| Du Page | |
| Country Club Park | |
| 0 / Not Applicable | |
| None | |
| Lake Michigan | |
| Public Sewer, Sewer-Storm | |
| 09942137 | |
| 0305404020 |
Nearby Schools
| NAME: | DISTRICT: | DISTANCE: | |
|---|---|---|---|
|
Grade School
Elmer H Franzen Intermediate Sch |
10 | — | |
|
Middle School
F E Peacock Middle School |
10 | Not in DB | |
|
High School
Lake Park High School |
108 | Not in DB | |
Property History
| DATE: | EVENT: | PRICE: | SOURCE: |
|---|---|---|---|
| 10 Aug, 2018 | Sold | $487,000 | MRED MLS |
| 27 Jun, 2018 | Under contract | $510,000 | MRED MLS |
| 7 May, 2018 | Listed for sale | $510,000 | MRED MLS |
Room Specifics
Total Bedrooms: 4
Bedrooms Above Ground: 4
Bedrooms Below Ground: 0
Dimensions: —
Floor Type: Carpet
Dimensions: —
Floor Type: Carpet
Dimensions: —
Floor Type: Carpet
Full Bathrooms: 3
Bathroom Amenities: Separate Shower,Soaking Tub
Bathroom in Basement: 0
Rooms: Den
Basement Description: Unfinished
Other Specifics
| 2 | |
| — | |
| Concrete | |
| — | |
| Corner Lot,Irregular Lot,Landscaped,Park Adjacent | |
| 99X143X131X147 | |
| Unfinished | |
| Full | |
| Vaulted/Cathedral Ceilings, Hardwood Floors, First Floor Bedroom, First Floor Laundry | |
| Range, Microwave, Dishwasher, Refrigerator, Washer, Dryer | |
| Not in DB | |
| — | |
| — | |
| — | |
| Wood Burning, Gas Starter |
Tax History
| Year | Property Taxes |
|---|---|
| 2018 | $11,289 |
Contact Agent
Nearby Sold Comparables
Contact Agent
Listing Provided By
RE/MAX At Home







