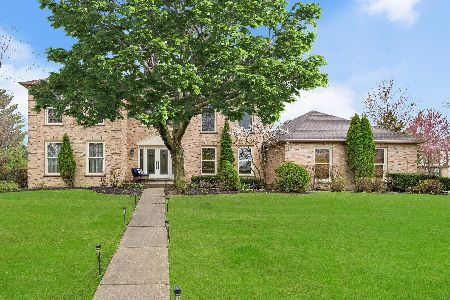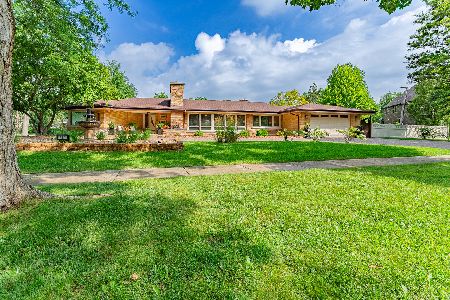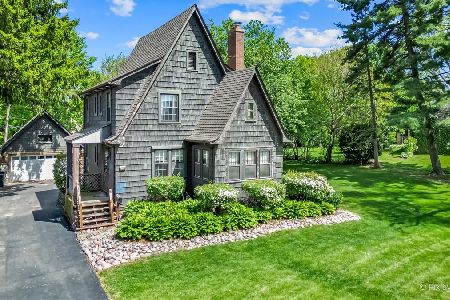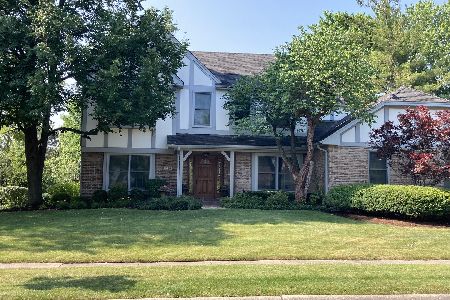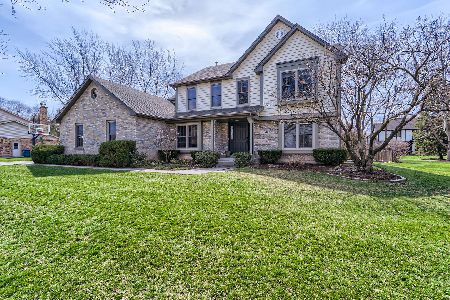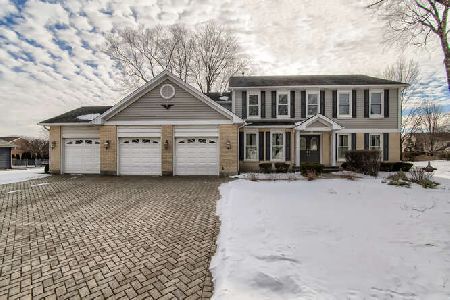1050 Surrey Lane, Itasca, Illinois 60143
$599,000
|
Sold
|
|
| Status: | Closed |
| Sqft: | 2,273 |
| Cost/Sqft: | $281 |
| Beds: | 4 |
| Baths: | 3 |
| Year Built: | 1988 |
| Property Taxes: | $9,819 |
| Days On Market: | 1986 |
| Lot Size: | 0,37 |
Description
The perfectionists who own this RANCH are offering a true turnkey opportunity for the next owners to simply move right in~ It's that flawless and extra clean~ The original floor plan has been mindfully modified to include an open kitchen/family room concept~ Completely updated in 2008~ It's crisp, bright & will exceed your expectations~ HERE ARE SOME OF THE HIGHLIGHTS Custom Maple cabinetry, Rohl porcelain farmhouse sink, Mahogany and high end granite counter tops, vintage wide-plank hand scraped French White Oak flooring throughout, solid Alder doors throughout, custom Mahogany front doors with leaded bevel glass entry way, Vaulted ceilings, travertine floors, walls and heated floors in bathrooms~ Also in 2008 New high-end American Eagle Anderson casement windows and triple glass sliding door, Hardy-board concrete siding, soffit and fascia~ Furnace and central-air replaced in 2009~ Roof 2006~ Finished walk UP basement: paver walls with extra wide stairs, workout room, wet bar, gaming area, media room and full bath~ Heated garage, epoxy coated floors~ Mature trees and lush landscaping provides a tranquil backyard perfect for entertaining, built-in gas grill, stamped concrete patio, fire-pit and a shed/small one car garage~ New concrete driveway wide enough to fit 3 cars~ FOR PEACE OF MIND house also offers double sump-pump hooked to Generac generator and irrigation system~ You won't find a better location than this~ come see
Property Specifics
| Single Family | |
| — | |
| — | |
| 1988 | |
| Full | |
| — | |
| No | |
| 0.37 |
| Du Page | |
| — | |
| — / Not Applicable | |
| None | |
| Lake Michigan | |
| Public Sewer | |
| 10740892 | |
| 0305411002 |
Nearby Schools
| NAME: | DISTRICT: | DISTANCE: | |
|---|---|---|---|
|
High School
Lake Park High School |
108 | Not in DB | |
Property History
| DATE: | EVENT: | PRICE: | SOURCE: |
|---|---|---|---|
| 28 Aug, 2020 | Sold | $599,000 | MRED MLS |
| 14 Jul, 2020 | Under contract | $639,000 | MRED MLS |
| 9 Jun, 2020 | Listed for sale | $639,000 | MRED MLS |
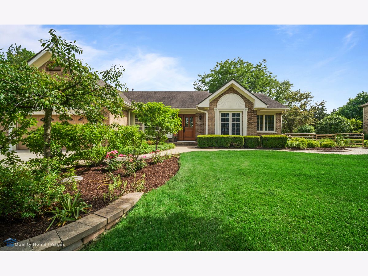
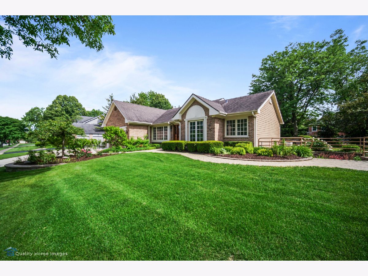
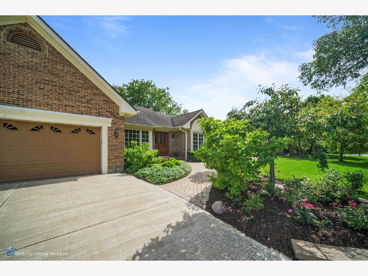
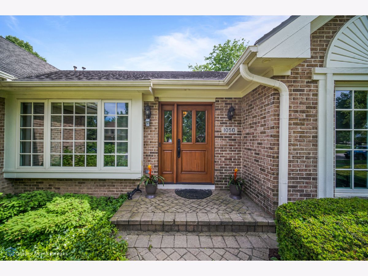
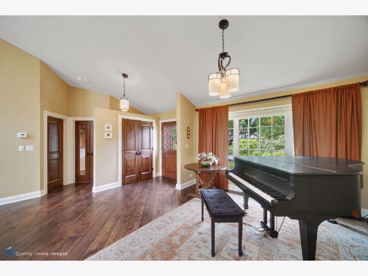
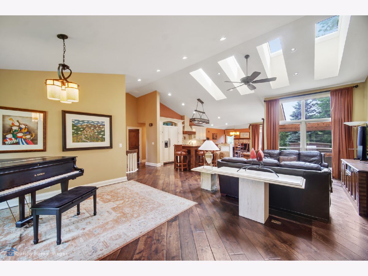
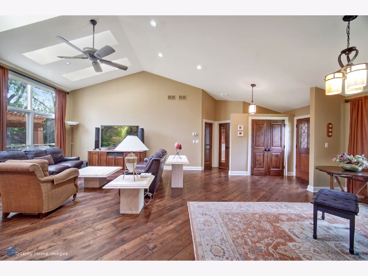
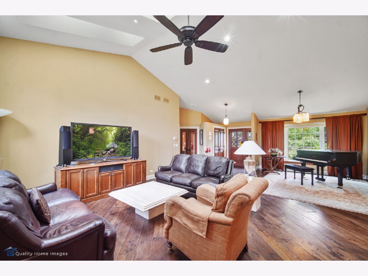
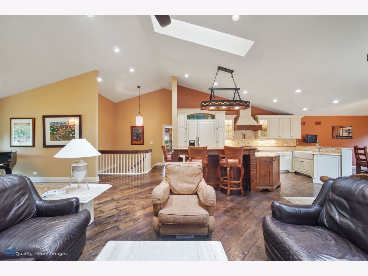
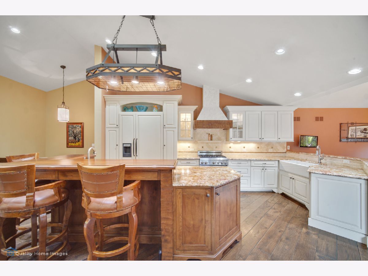
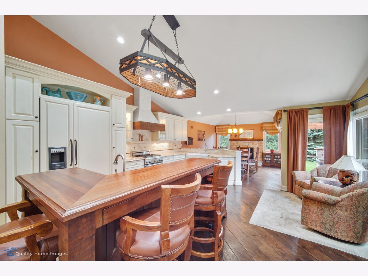
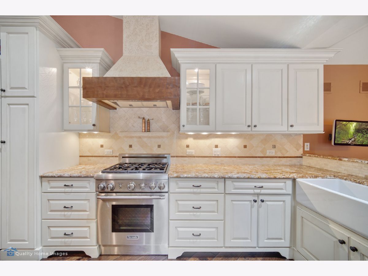
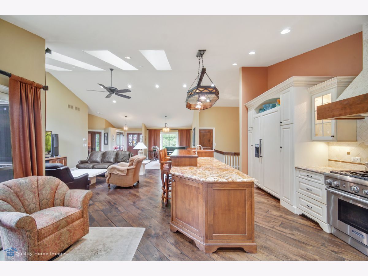
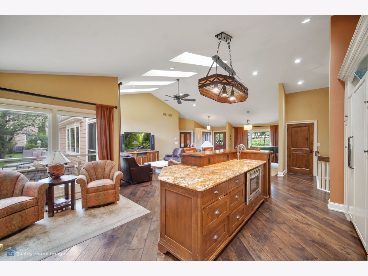
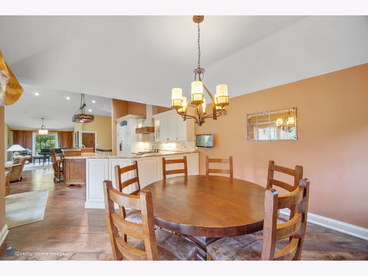
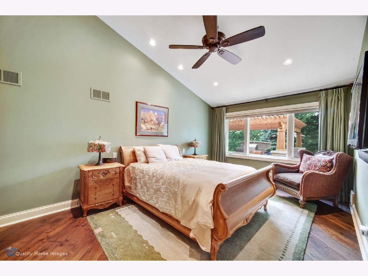
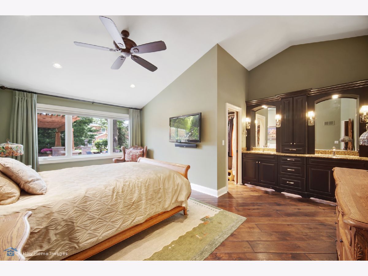
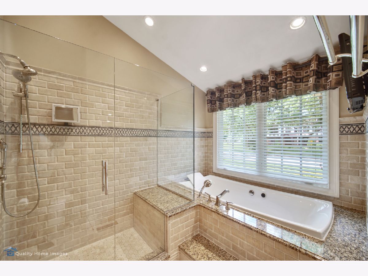
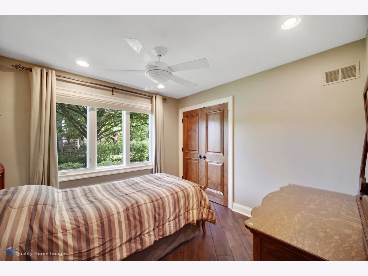
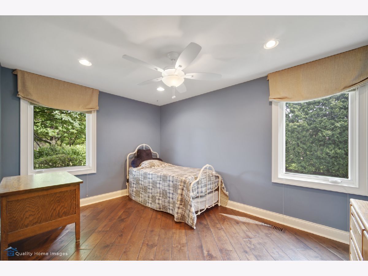
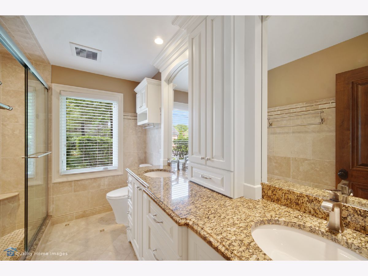
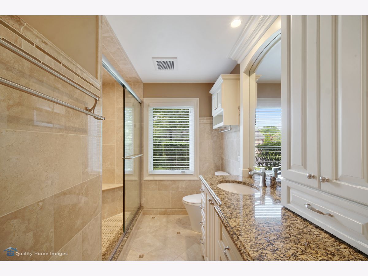
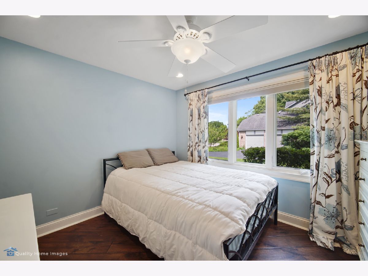
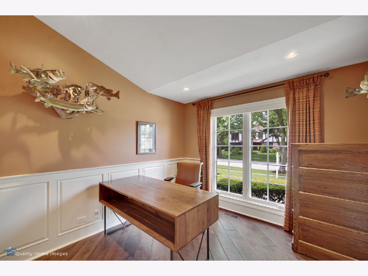
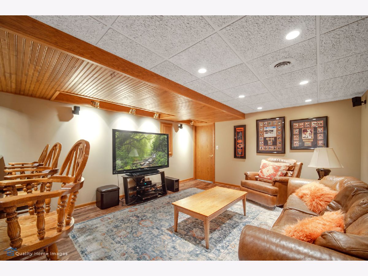
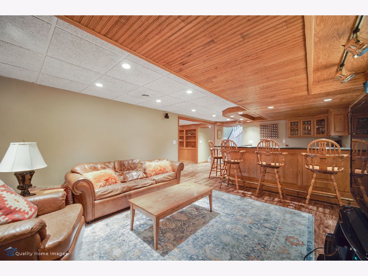
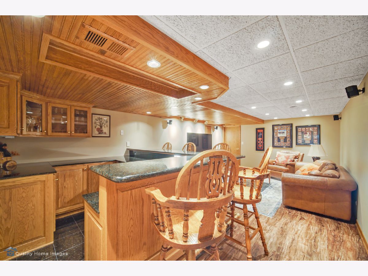
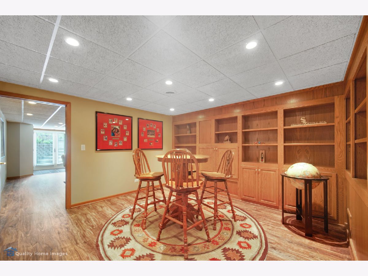
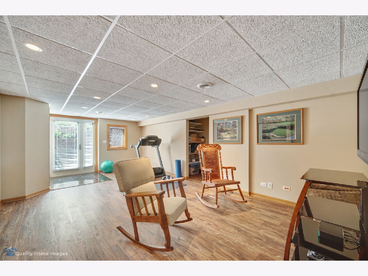
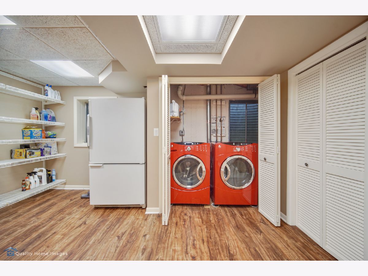
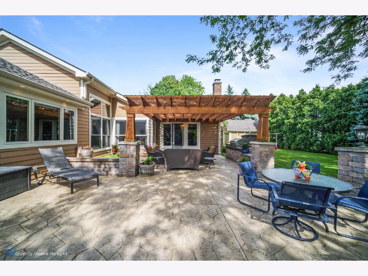
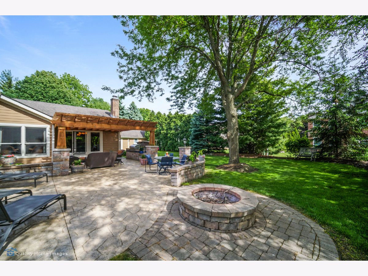
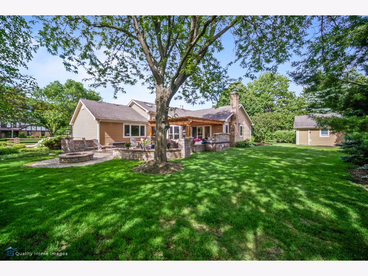
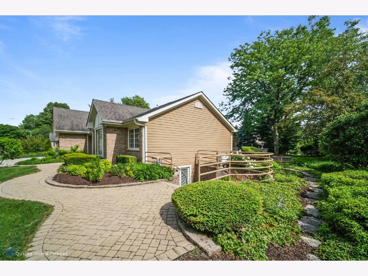
Room Specifics
Total Bedrooms: 4
Bedrooms Above Ground: 4
Bedrooms Below Ground: 0
Dimensions: —
Floor Type: Hardwood
Dimensions: —
Floor Type: Hardwood
Dimensions: —
Floor Type: Hardwood
Full Bathrooms: 3
Bathroom Amenities: Whirlpool,Separate Shower
Bathroom in Basement: 1
Rooms: Office,Recreation Room,Game Room,Exercise Room,Other Room
Basement Description: Finished
Other Specifics
| 2 | |
| — | |
| Concrete | |
| Stamped Concrete Patio, Storms/Screens, Outdoor Grill, Fire Pit | |
| Landscaped,Mature Trees | |
| 120X136 | |
| — | |
| Full | |
| Vaulted/Cathedral Ceilings, Skylight(s), Bar-Wet, Hardwood Floors, Built-in Features, Walk-In Closet(s) | |
| Range, Microwave, Dishwasher, High End Refrigerator, Washer, Dryer, Disposal | |
| Not in DB | |
| Sidewalks, Street Lights | |
| — | |
| — | |
| — |
Tax History
| Year | Property Taxes |
|---|---|
| 2020 | $9,819 |
Contact Agent
Nearby Similar Homes
Nearby Sold Comparables
Contact Agent
Listing Provided By
RE/MAX Premier

