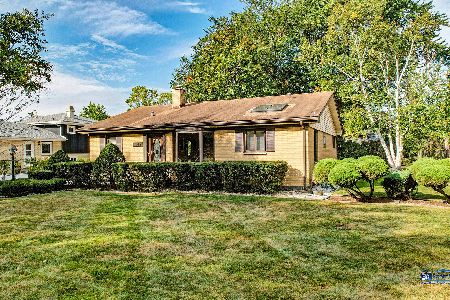1020 Haddow Avenue, Arlington Heights, Illinois 60005
$405,000
|
Sold
|
|
| Status: | Closed |
| Sqft: | 2,900 |
| Cost/Sqft: | $147 |
| Beds: | 4 |
| Baths: | 4 |
| Year Built: | 1962 |
| Property Taxes: | $11,545 |
| Days On Market: | 2014 |
| Lot Size: | 0,00 |
Description
One of a Kind Super-Sized Custom Quality Built Brick Arlington Heights Ranch, Set on an Outstanding Large Double Lot. Great Curb Appeal Starts with the Attractive Brick Paver Drive and Walk to you Front Door. The Entry Greets You with a Nice Foyer Looking onto the Open Living Room and Dining Room Highlighting the 1st of 3 Fireplaces. Ample Natural Light Flows Through the Windows from the Eastern Exposure. The Kitchen Boasts Stainless Steel Appliances Including Double Oven, an Abundance of Counter Space, Cabinetry, Along with Eat-In Area, Walk-In Room for Your Pantry, and a See Thru Looking Into the Spacious Family Room with Hard Wood Floors, 2nd Fireplace, a Bank of Windows Overlooking the Large Back Yard , and Slider to Your Brick Paver Patio and Walk. Completing the Main Level is 4 Full Size Bedrooms and 3 Baths. The Enormous Full Finished Basement was Built for Entertaining, with its 2nd Family Room, 3rd Fireplace, Classic Wet Bar. In Addition, You'll Have Fun in the Rec Room with it's Pool Table. Checkout the Kitchenette Great for Food and Beverages, the Wine Room, Cedar Closet, and You Won't have to Go Upstairs a Half Bath is Available for your Convenience. Close to Stores, Restaurants, Hi-ways, O'Hare, Metra and TOP Rated Schools, the High School is a 10. Estate - Sold As-Is
Property Specifics
| Single Family | |
| — | |
| Ranch | |
| 1962 | |
| Full | |
| — | |
| No | |
| — |
| Cook | |
| — | |
| — / Not Applicable | |
| None | |
| Lake Michigan | |
| Public Sewer | |
| 10783700 | |
| 08101020260000 |
Nearby Schools
| NAME: | DISTRICT: | DISTANCE: | |
|---|---|---|---|
|
Grade School
Dryden Elementary School |
25 | — | |
|
Middle School
South Middle School |
25 | Not in DB | |
|
High School
Rolling Meadows High School |
214 | Not in DB | |
Property History
| DATE: | EVENT: | PRICE: | SOURCE: |
|---|---|---|---|
| 30 Sep, 2020 | Sold | $405,000 | MRED MLS |
| 8 Aug, 2020 | Under contract | $425,000 | MRED MLS |
| — | Last price change | $449,900 | MRED MLS |
| 16 Jul, 2020 | Listed for sale | $449,900 | MRED MLS |
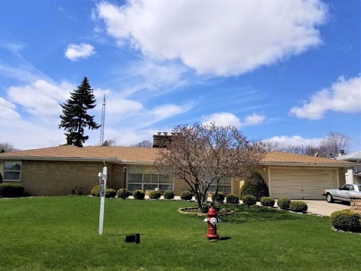
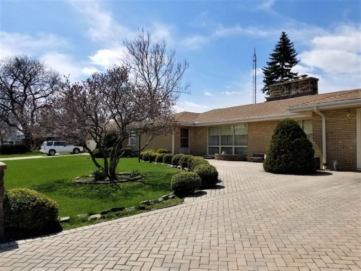
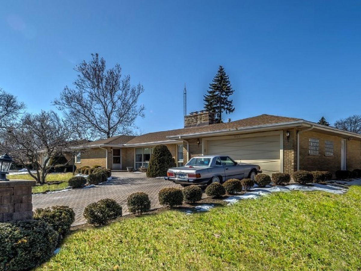
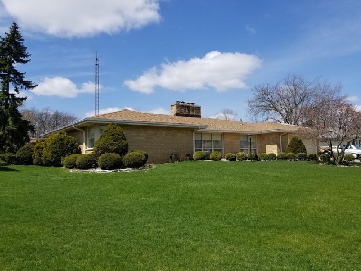
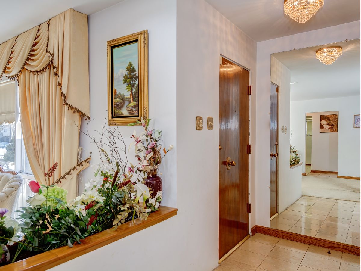
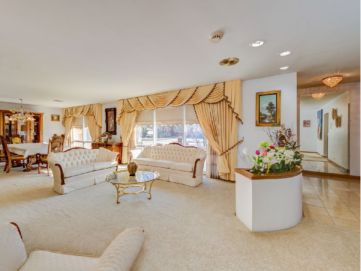
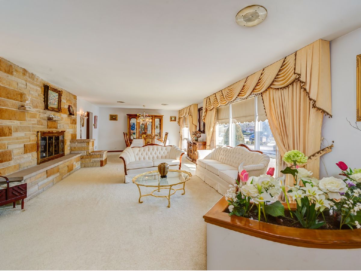
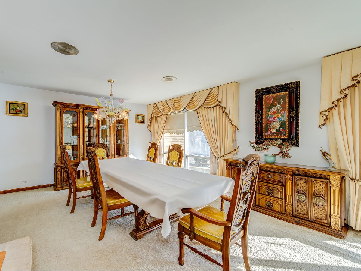
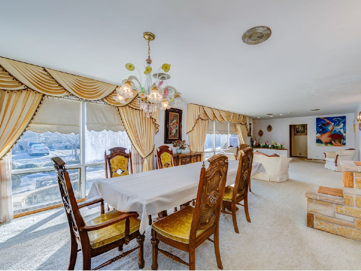
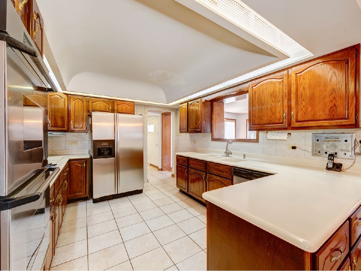
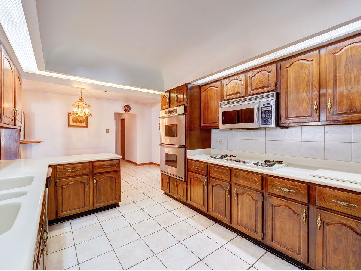
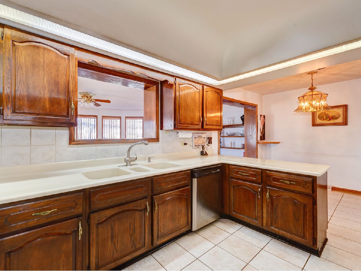
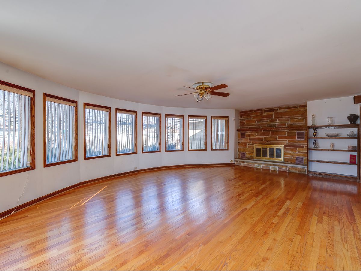
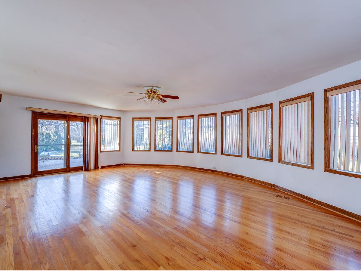
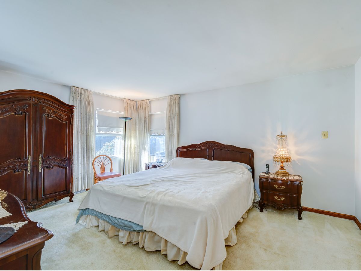
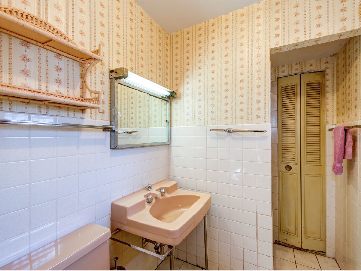
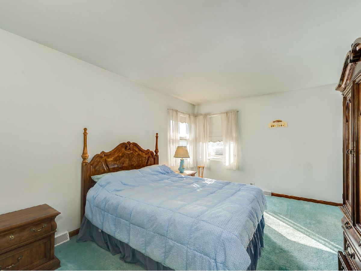
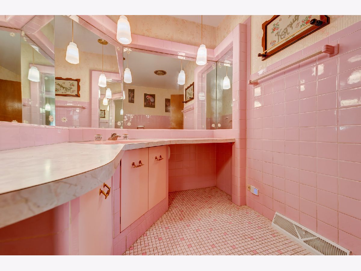
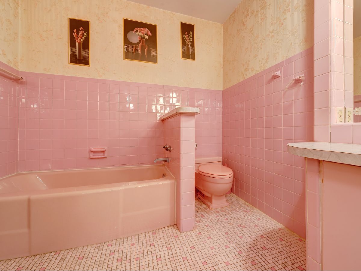
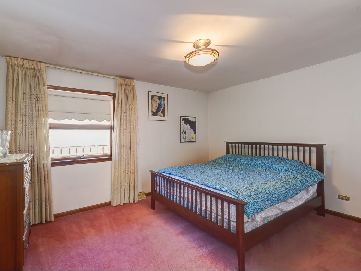
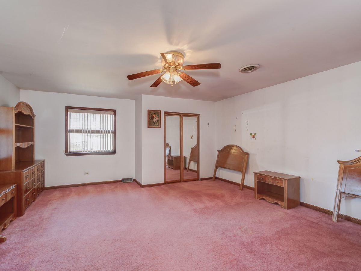
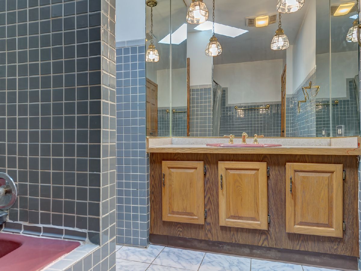
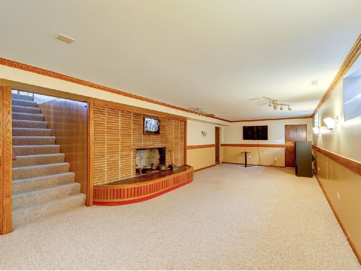
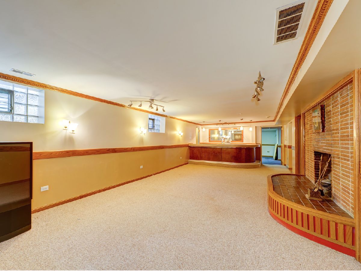
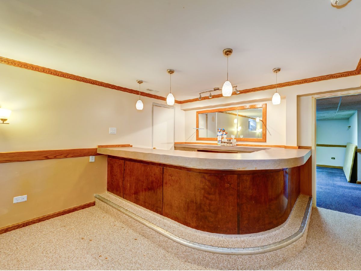
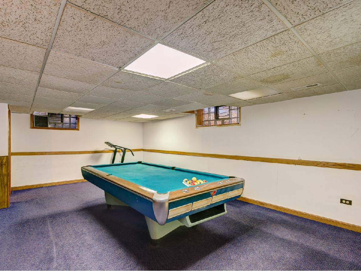
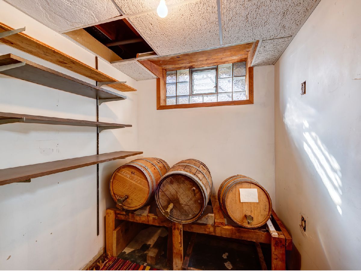
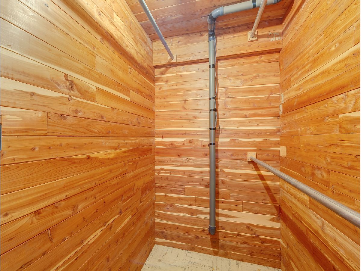
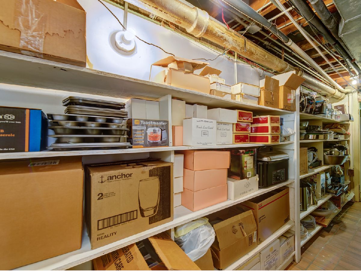
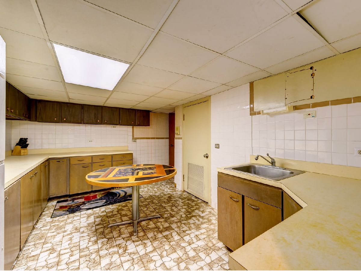
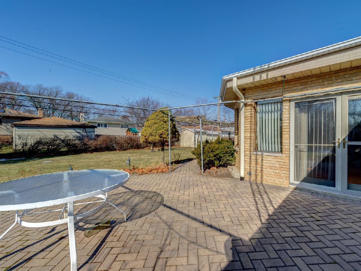
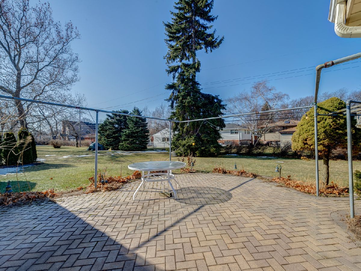
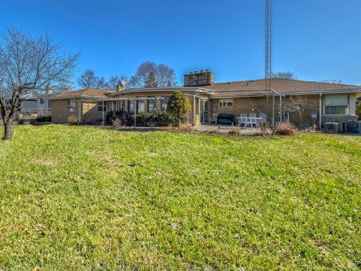
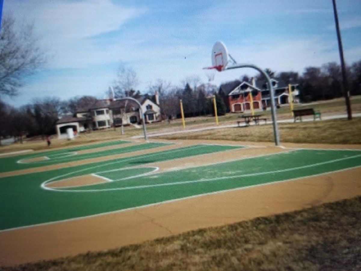
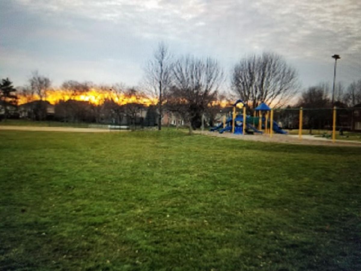
Room Specifics
Total Bedrooms: 4
Bedrooms Above Ground: 4
Bedrooms Below Ground: 0
Dimensions: —
Floor Type: Carpet
Dimensions: —
Floor Type: Carpet
Dimensions: —
Floor Type: Carpet
Full Bathrooms: 4
Bathroom Amenities: —
Bathroom in Basement: 1
Rooms: Bonus Room,Eating Area,Family Room,Foyer,Pantry,Recreation Room,Storage,Utility Room-Lower Level,Walk In Closet,Other Room
Basement Description: Finished
Other Specifics
| 2 | |
| Concrete Perimeter | |
| Concrete | |
| Patio, Brick Paver Patio | |
| — | |
| 99 X 121 | |
| Unfinished | |
| Full | |
| Skylight(s), Hardwood Floors, First Floor Bedroom, First Floor Full Bath | |
| Double Oven, Microwave, Dishwasher, Refrigerator, Washer, Dryer, Stainless Steel Appliance(s), Cooktop | |
| Not in DB | |
| Park, Tennis Court(s), Curbs, Street Lights, Street Paved | |
| — | |
| — | |
| Wood Burning, Gas Starter, Heatilator |
Tax History
| Year | Property Taxes |
|---|---|
| 2020 | $11,545 |
Contact Agent
Nearby Similar Homes
Nearby Sold Comparables
Contact Agent
Listing Provided By
RE/MAX At Home








