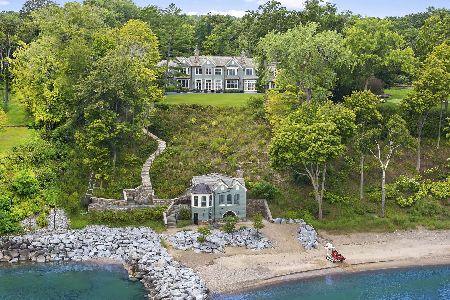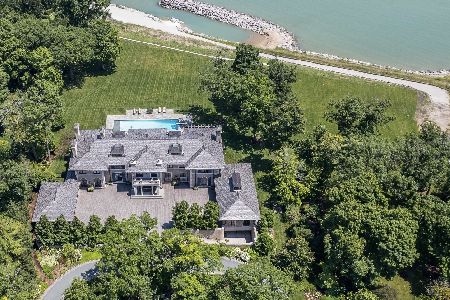1020 Havenwood Lane, Lake Forest, Illinois 60045
$3,600,000
|
Sold
|
|
| Status: | Closed |
| Sqft: | 10,130 |
| Cost/Sqft: | $395 |
| Beds: | 5 |
| Baths: | 9 |
| Year Built: | 2004 |
| Property Taxes: | $54,823 |
| Days On Market: | 2037 |
| Lot Size: | 1,38 |
Description
Welcome to safe Havenwood! The massive, custom, wooden gates quietly close behind as the safety, serenity and solitude of this private oasis envelopes you. Completely fenced and landscaped with the utmost privacy and security in mind, you are nestled in your own space, leaving the rest of the world out of sight and mind.Only the security cameras see.The allee of trees leads to the meticulous estate nestled on the stunning grounds of the former Ryerson estate. The estate was completely renovated in 2017 the attention to detail and quality rarely seen.A grand foyer greets you, the staircase with new custom metal railing curves up the open two-story space and winds along the second floor hallway. To the right are formal living and dining rooms. Each have large windows, custom built-ins, cabinetry and shelving, fireplaces and fabulous chandeliers. The kitchen is an unrivaled marvel. It has an eat-in area large enough for casual dinner parties with room to accommodate a large buffet to serve from and overlooks the original fountain and balustrade from the Ryerson estate. A custom built-in cupboard holds your fine glassware. The large work area is graced by a reclaimed adler island topped with a quartzite slab. Wolf cook top with interchangeable components and a pot filler makes food prep a breeze, in addition to the Wolf double ovens, microwave and warming drawer. A large, walk-in pantry handles your storage needs. A metal farmhouse sink with a textured pastural scene on the front is flanked by a dishwasher on each side. As you enter the kitchen area from your heated three-car attached garage there is a mudroom area and a full-size laundry room, complete with marble. To the left of the foyer are less formal areas including a large office overlooking the driveway.With built-in cabinetry, glass shelving and a fireplace with a gorgeous beam mantle, ceiling highlighted with custom Venetian finish and box beams, the office is a light, bright and private sanctuary. The wood beam mantel and chandelier will knock your socks off! A powder room is conveniently located nearby. The family room accesses the bluestone terrace through large French doors. The view includes the outdoor gas fireplace, a new fountain and the original tea house from the Ryerson estate, which has been meticulously restored. There is also a fireplace in the family room. The back stair to the second floor is located off the kitchen, as is a second powder room. The second floor landing overlooks the allee of trees in the driveway. Light floods the long hall way that separates the master wing from the family bedrooms. This primary suite is private and unparalleled. The room is significantly large and holds a separate seating area comfortably. There is a fireplace and three walk-in closets. A screened porch overlooks the serene grounds, truly a delight with your morning coffee! The master bathroom has a large steam shower, soaking tub, and custom vanities. In addition to the master are four ensuite bedrooms. One is currently used as a work- out space. A pretty and light-filled back stair leads to the kitchen area where there is a second full-size laundry room, and continues to the lower level, which is its own delight. An enormous 6th bedroom and bath are found here. There is a large rec-room with fireplace, a large game room with a pool table, a cedar walk-in room. and a fabulous wine room that holds 500+ bottles, with glass walls which not only showcase your wine collection but also beautiful Chicago brick walls.With professional landscaping ,a pool with fountain and the original tea house all which are illuminated at night, the property has an ethereal feel. Along with gazebos, urns and balustrade from the Ryerson estate, all foster a feeling of history, serenity, privacy and security. It is rare in any market to find a newer estate with every amenity in a great location, impeccable condition and tastefully decorated. Havenwood is a newer home with an old soul.
Property Specifics
| Single Family | |
| — | |
| Traditional | |
| 2004 | |
| Full | |
| — | |
| No | |
| 1.38 |
| Lake | |
| — | |
| — / Not Applicable | |
| None | |
| Lake Michigan | |
| Public Sewer | |
| 10764800 | |
| 16031100150000 |
Nearby Schools
| NAME: | DISTRICT: | DISTANCE: | |
|---|---|---|---|
|
Grade School
Sheridan Elementary School |
67 | — | |
|
Middle School
Deer Path Middle School |
67 | Not in DB | |
|
High School
Lake Forest High School |
115 | Not in DB | |
Property History
| DATE: | EVENT: | PRICE: | SOURCE: |
|---|---|---|---|
| 4 Jun, 2007 | Sold | $6,006,810 | MRED MLS |
| 11 Apr, 2007 | Under contract | $6,850,000 | MRED MLS |
| 23 Sep, 2006 | Listed for sale | $6,850,000 | MRED MLS |
| 15 Jul, 2016 | Sold | $3,200,000 | MRED MLS |
| 3 May, 2016 | Under contract | $3,995,000 | MRED MLS |
| — | Last price change | $4,495,000 | MRED MLS |
| 16 May, 2014 | Listed for sale | $5,995,000 | MRED MLS |
| 15 Oct, 2020 | Sold | $3,600,000 | MRED MLS |
| 18 Aug, 2020 | Under contract | $3,999,000 | MRED MLS |
| 30 Jun, 2020 | Listed for sale | $3,999,000 | MRED MLS |
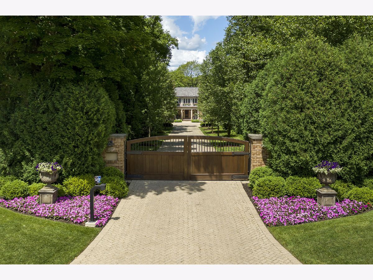
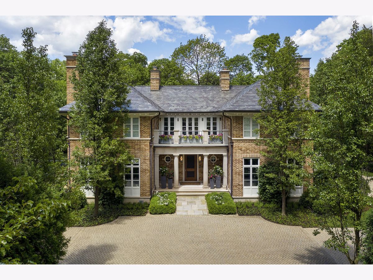
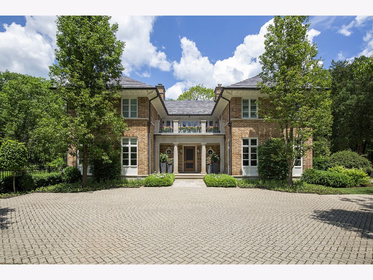
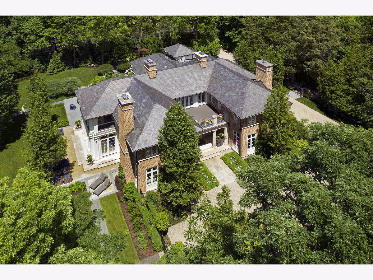
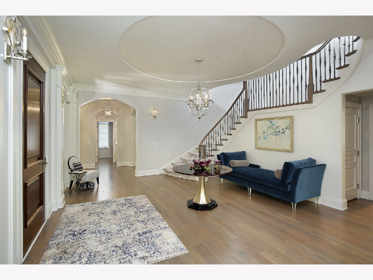
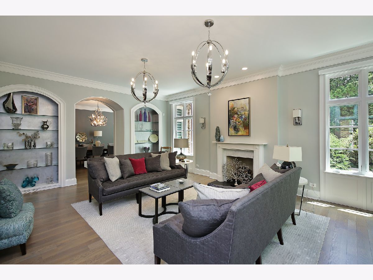
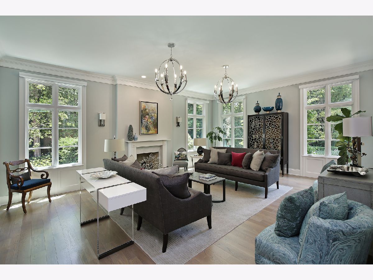
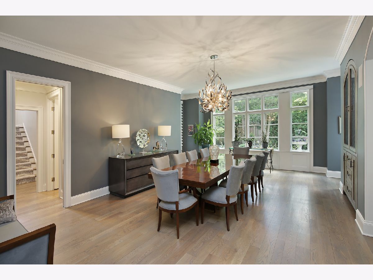
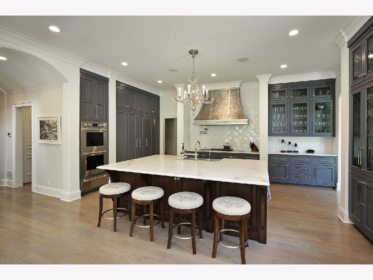
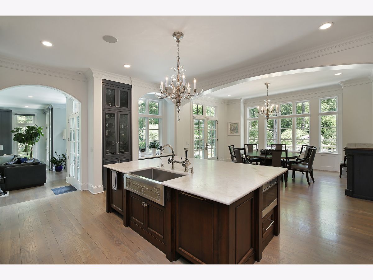
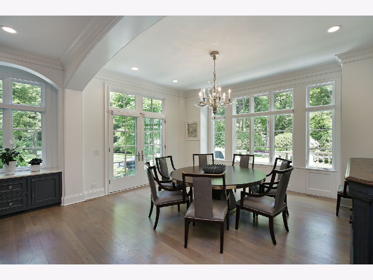
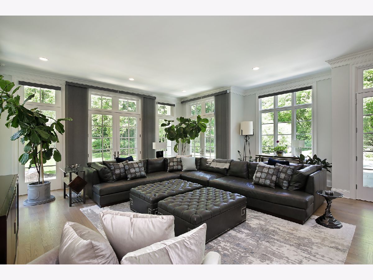
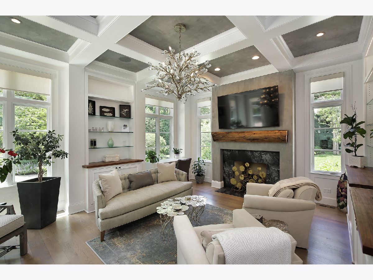
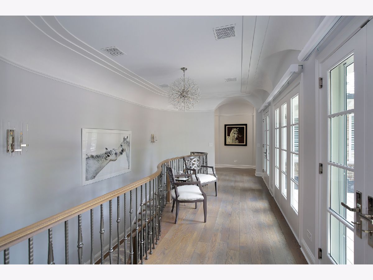
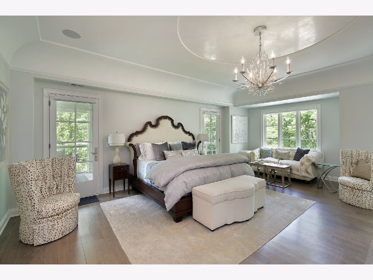
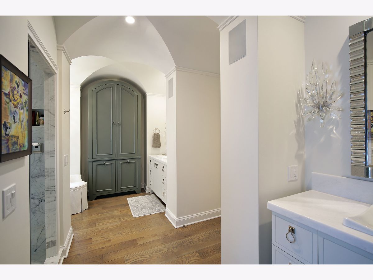
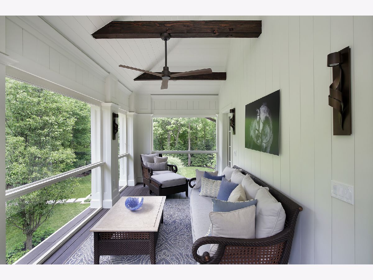
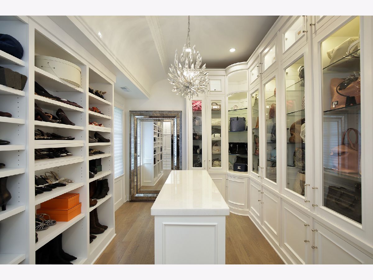
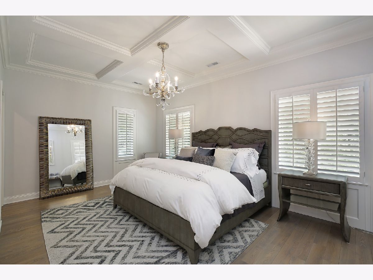
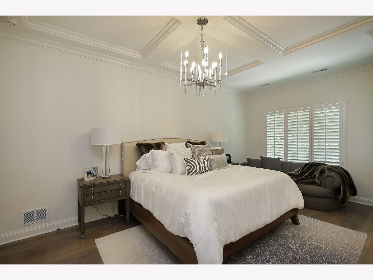
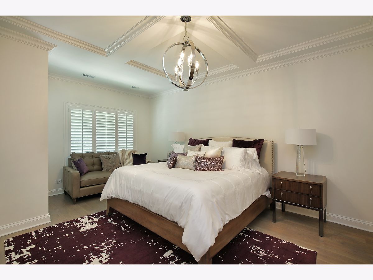
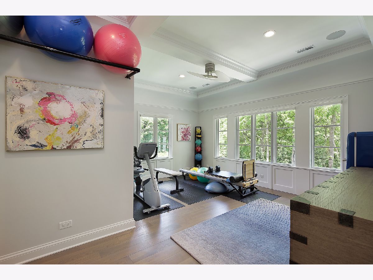
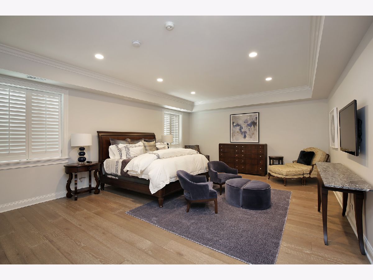
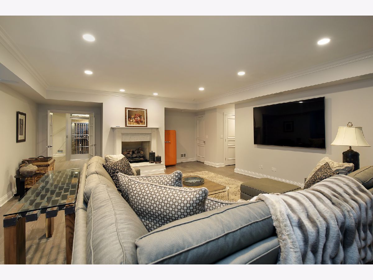
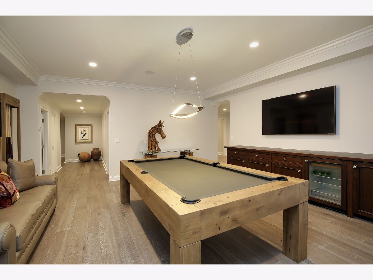
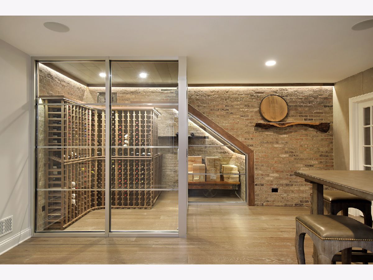
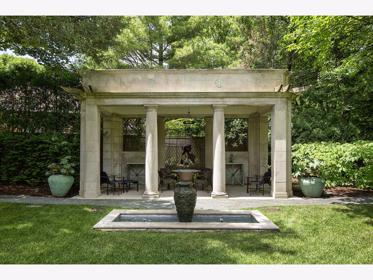
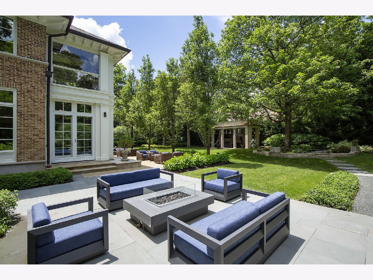
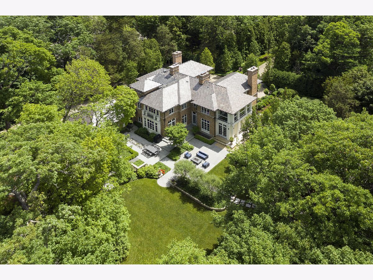
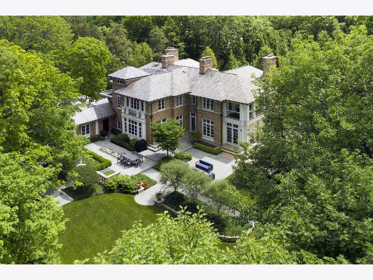
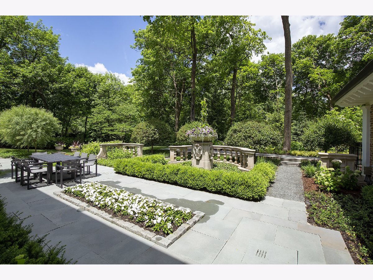
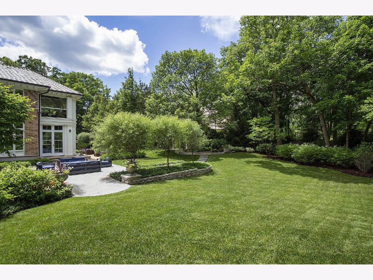
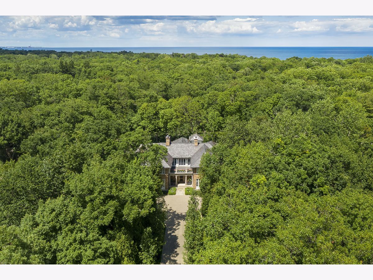
Room Specifics
Total Bedrooms: 6
Bedrooms Above Ground: 5
Bedrooms Below Ground: 1
Dimensions: —
Floor Type: —
Dimensions: —
Floor Type: —
Dimensions: —
Floor Type: —
Dimensions: —
Floor Type: —
Dimensions: —
Floor Type: —
Full Bathrooms: 9
Bathroom Amenities: Whirlpool,Separate Shower,Steam Shower,Double Sink
Bathroom in Basement: 1
Rooms: Bedroom 5,Bedroom 6,Office,Family Room,Game Room,Foyer,Walk In Closet,Screened Porch,Breakfast Room,Other Room
Basement Description: Finished
Other Specifics
| 3 | |
| Concrete Perimeter | |
| Brick | |
| Patio, Porch Screened | |
| Fenced Yard,Landscaped,Wooded,Mature Trees | |
| 1.38 | |
| — | |
| Full | |
| Hardwood Floors, First Floor Laundry, Second Floor Laundry, Built-in Features, Walk-In Closet(s) | |
| Double Oven, Microwave, Dishwasher, Refrigerator, High End Refrigerator, Freezer, Disposal, Wine Refrigerator, Cooktop | |
| Not in DB | |
| Curbs, Gated, Street Paved | |
| — | |
| — | |
| Wood Burning, Gas Log, Gas Starter |
Tax History
| Year | Property Taxes |
|---|---|
| 2007 | $56,952 |
| 2016 | $58,881 |
| 2020 | $54,823 |
Contact Agent
Nearby Similar Homes
Nearby Sold Comparables
Contact Agent
Listing Provided By
Engel & Volkers Chicago



