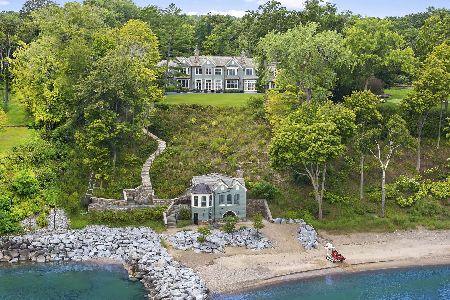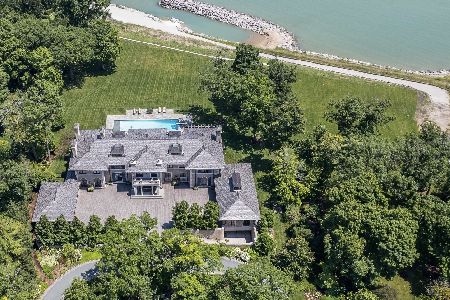1020 Havenwood Lane, Lake Forest, Illinois 60045
$3,200,000
|
Sold
|
|
| Status: | Closed |
| Sqft: | 7,086 |
| Cost/Sqft: | $564 |
| Beds: | 5 |
| Baths: | 9 |
| Year Built: | 2004 |
| Property Taxes: | $58,881 |
| Days On Market: | 4274 |
| Lot Size: | 1,38 |
Description
This home is truly the Best of the Best! A true architectural Masterpiece in a historic 1.3 acre setting enhanced by the original garden structures of the renowned Ryerson Havenwood Estate. Tasteful decor and timeless architecture. Long drive past an allee of flowering Pear trees reveals this elegant home. The gardens include the restored wall, fountain, two gazebos and the covered Tea House.
Property Specifics
| Single Family | |
| — | |
| Traditional | |
| 2004 | |
| Full | |
| — | |
| No | |
| 1.38 |
| Lake | |
| — | |
| 0 / Not Applicable | |
| None | |
| Lake Michigan | |
| Public Sewer | |
| 08619234 | |
| 16031100150000 |
Nearby Schools
| NAME: | DISTRICT: | DISTANCE: | |
|---|---|---|---|
|
Grade School
Sheridan Elementary School |
67 | — | |
|
Middle School
Deer Path Middle School |
67 | Not in DB | |
|
High School
Lake Forest High School |
115 | Not in DB | |
Property History
| DATE: | EVENT: | PRICE: | SOURCE: |
|---|---|---|---|
| 4 Jun, 2007 | Sold | $6,006,810 | MRED MLS |
| 11 Apr, 2007 | Under contract | $6,850,000 | MRED MLS |
| 23 Sep, 2006 | Listed for sale | $6,850,000 | MRED MLS |
| 15 Jul, 2016 | Sold | $3,200,000 | MRED MLS |
| 3 May, 2016 | Under contract | $3,995,000 | MRED MLS |
| — | Last price change | $4,495,000 | MRED MLS |
| 16 May, 2014 | Listed for sale | $5,995,000 | MRED MLS |
| 15 Oct, 2020 | Sold | $3,600,000 | MRED MLS |
| 18 Aug, 2020 | Under contract | $3,999,000 | MRED MLS |
| 30 Jun, 2020 | Listed for sale | $3,999,000 | MRED MLS |
Room Specifics
Total Bedrooms: 6
Bedrooms Above Ground: 5
Bedrooms Below Ground: 1
Dimensions: —
Floor Type: Hardwood
Dimensions: —
Floor Type: Hardwood
Dimensions: —
Floor Type: Carpet
Dimensions: —
Floor Type: —
Dimensions: —
Floor Type: —
Full Bathrooms: 9
Bathroom Amenities: Whirlpool,Separate Shower,Steam Shower,Double Sink
Bathroom in Basement: 1
Rooms: Bedroom 5,Bedroom 6,Breakfast Room,Exercise Room,Foyer,Game Room,Library,Media Room,Recreation Room
Basement Description: Finished
Other Specifics
| 3 | |
| Concrete Perimeter | |
| Asphalt,Brick | |
| Balcony, Patio, Roof Deck, Storms/Screens | |
| Fenced Yard,Landscaped,Wooded | |
| 290X190X300X57 | |
| Unfinished | |
| Full | |
| Vaulted/Cathedral Ceilings, Hardwood Floors, First Floor Laundry | |
| Double Oven, Microwave, Dishwasher, High End Refrigerator, Washer, Dryer, Disposal | |
| Not in DB | |
| Sidewalks, Street Lights, Street Paved | |
| — | |
| — | |
| Wood Burning, Attached Fireplace Doors/Screen, Gas Log, Gas Starter |
Tax History
| Year | Property Taxes |
|---|---|
| 2007 | $56,952 |
| 2016 | $58,881 |
| 2020 | $54,823 |
Contact Agent
Nearby Similar Homes
Nearby Sold Comparables
Contact Agent
Listing Provided By
Berkshire Hathaway HomeServices KoenigRubloff









