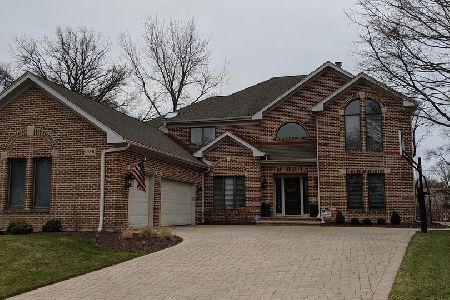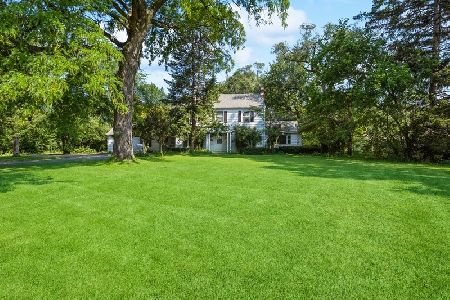1020 Holly Lane, Glenview, Illinois 60025
$645,000
|
Sold
|
|
| Status: | Closed |
| Sqft: | 2,542 |
| Cost/Sqft: | $254 |
| Beds: | 5 |
| Baths: | 4 |
| Year Built: | 1980 |
| Property Taxes: | $11,983 |
| Days On Market: | 1762 |
| Lot Size: | 0,21 |
Description
Don't miss this spacious 5-bedroom 3.5 bath home situated on a quiet cul-de-sac in sought-after East Glenview. The sunny first floor features volume ceilings in the living & dining areas. The eat-in kitchen with white cabinets, granite countertops, and stainless steel appliances opens to a spacious family room that looks over the meticulously maintained fenced yard. A bedroom and 1/2 bath complete the first floor. The finished basement includes a recently updated 2nd kitchen along with a full bath and a separate entrance from the attached 2 -car garage. Long-time owners have enjoyed and cared for this beautiful home which also features a full-house generator brick paver driveway that fits up to 6 cars, a large backyard, outdoor shed, 200 amp service, and more!! Conveniently located close to shopping, expressway, and acclaimed Glenview schools. Unincorporated area means lower taxes!
Property Specifics
| Single Family | |
| — | |
| — | |
| 1980 | |
| Full | |
| — | |
| No | |
| 0.21 |
| Cook | |
| Holly Lane Court | |
| — / Not Applicable | |
| None | |
| Lake Michigan,Public | |
| Public Sewer | |
| 10991441 | |
| 04332140150000 |
Nearby Schools
| NAME: | DISTRICT: | DISTANCE: | |
|---|---|---|---|
|
Grade School
Henking Elementary School |
34 | — | |
|
Middle School
Attea Middle School |
34 | Not in DB | |
|
High School
Glenbrook South High School |
225 | Not in DB | |
Property History
| DATE: | EVENT: | PRICE: | SOURCE: |
|---|---|---|---|
| 11 Jun, 2021 | Sold | $645,000 | MRED MLS |
| 26 Apr, 2021 | Under contract | $645,000 | MRED MLS |
| — | Last price change | $675,000 | MRED MLS |
| 24 Mar, 2021 | Listed for sale | $695,000 | MRED MLS |
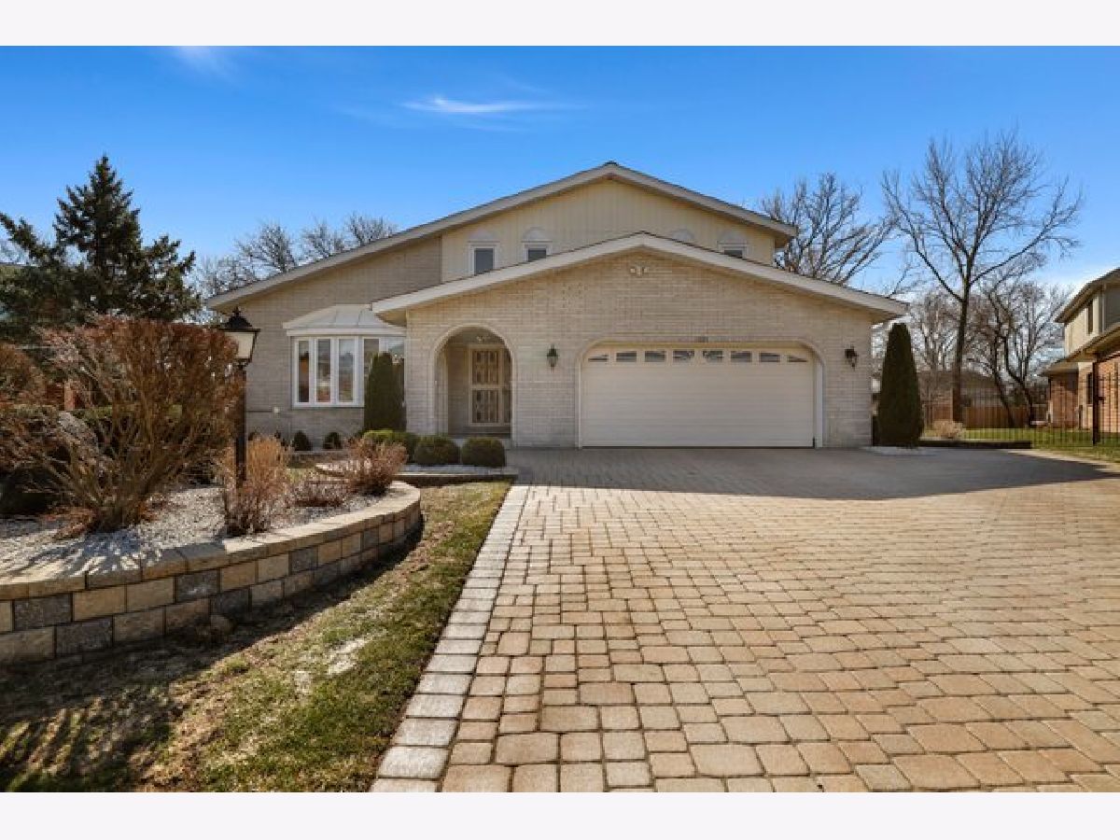
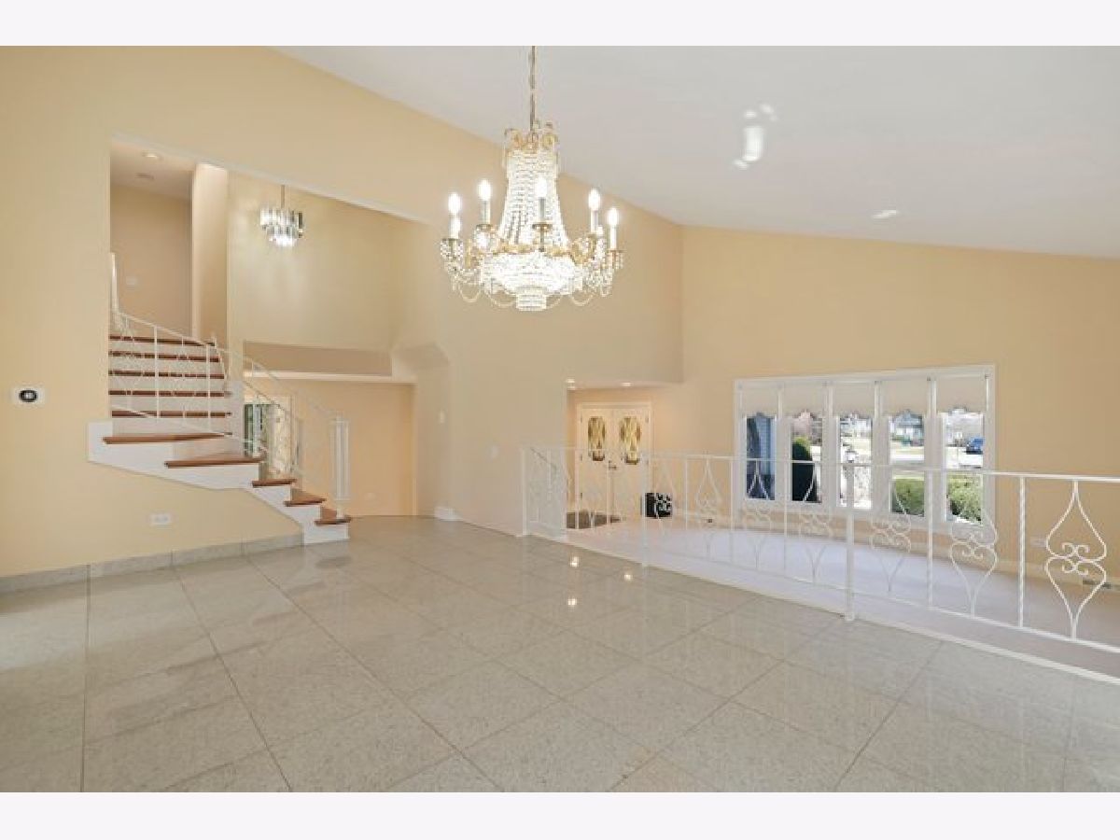
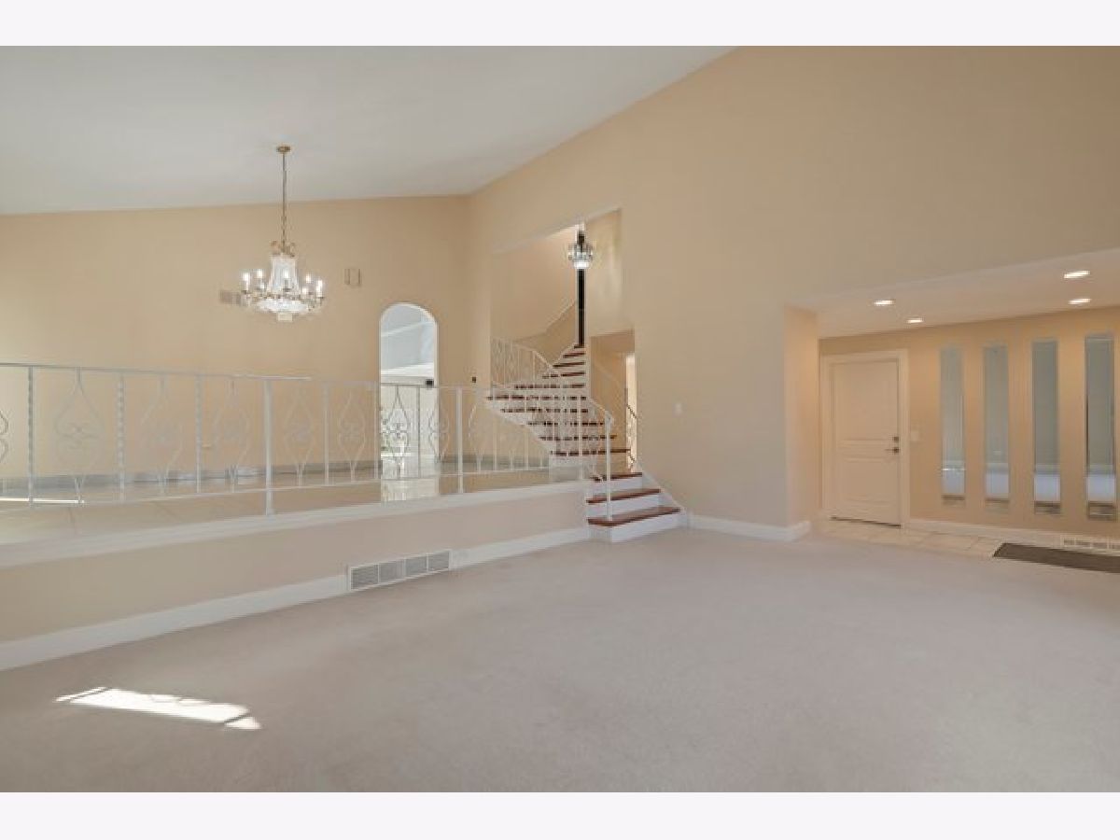
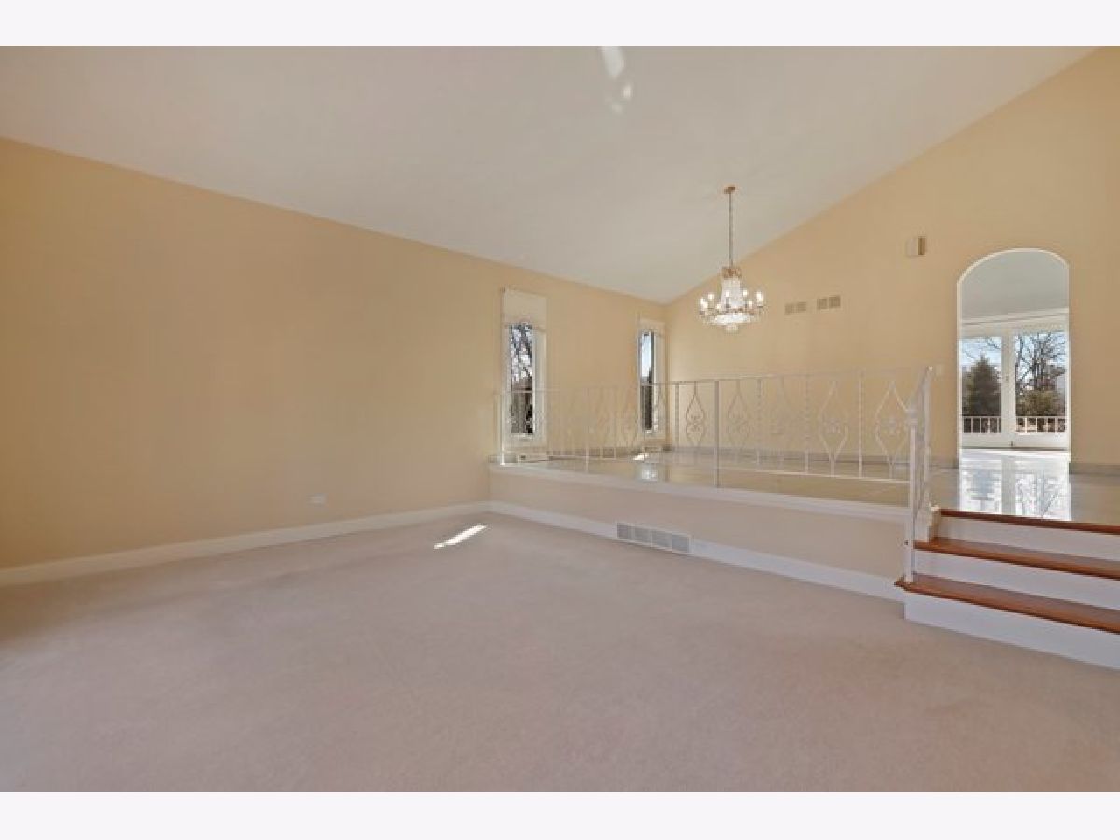































Room Specifics
Total Bedrooms: 5
Bedrooms Above Ground: 5
Bedrooms Below Ground: 0
Dimensions: —
Floor Type: Carpet
Dimensions: —
Floor Type: Carpet
Dimensions: —
Floor Type: Carpet
Dimensions: —
Floor Type: —
Full Bathrooms: 4
Bathroom Amenities: Separate Shower,Double Sink,Bidet,European Shower
Bathroom in Basement: 1
Rooms: Bedroom 5,Breakfast Room,Kitchen,Family Room,Utility Room-Lower Level,Storage
Basement Description: Finished,Exterior Access,Egress Window
Other Specifics
| 2.5 | |
| — | |
| Brick | |
| Patio, Porch, Stamped Concrete Patio, Storms/Screens | |
| — | |
| 54X139 | |
| Unfinished | |
| Full | |
| Hardwood Floors, Wood Laminate Floors, First Floor Bedroom | |
| Range, Microwave, Dishwasher, Refrigerator, High End Refrigerator, Washer, Dryer, Disposal, Stainless Steel Appliance(s), Cooktop | |
| Not in DB | |
| Sidewalks, Street Paved | |
| — | |
| — | |
| Wood Burning, Gas Starter |
Tax History
| Year | Property Taxes |
|---|---|
| 2021 | $11,983 |
Contact Agent
Nearby Similar Homes
Nearby Sold Comparables
Contact Agent
Listing Provided By
Redfin Corporation






