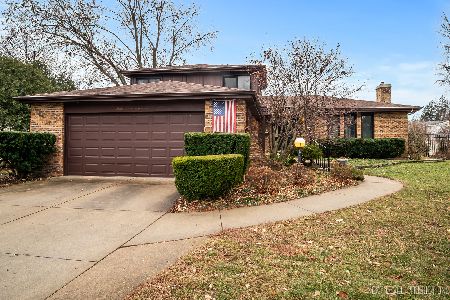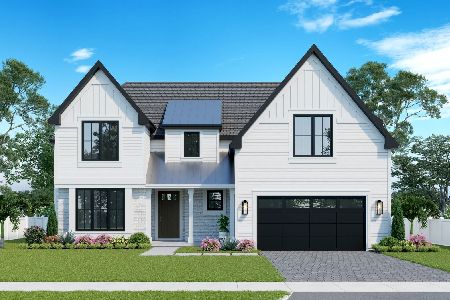1024 Prairie Lawn Road, Glenview, Illinois 60025
$1,225,000
|
Sold
|
|
| Status: | Closed |
| Sqft: | 4,590 |
| Cost/Sqft: | $278 |
| Beds: | 5 |
| Baths: | 7 |
| Year Built: | 2016 |
| Property Taxes: | $0 |
| Days On Market: | 3516 |
| Lot Size: | 0,00 |
Description
Stunning all brick 5-6 bedroom, 6.1 bath new construction by established North Shore builder. Hardwood floors. Crown moldings. 10-14 foot ceilings with 10 foot ceilings on the finished lower level. Elegant kitchen with 42 inch Italian designed cabinets, granite counters, and stainless steel Thermador appliances. Butler's pantry with wine cooler. Family room with fireplace with mosaic natural stone surround. First floor bedroom and bath. All baths with natural stone appointments. Master suite with his and her walk-in closets and elegant bath with free-standing tub and separate shower. Finished basement with recreation room with limestone fireplace, theater room wired for surround sound, wet bar, sixth bedroom, full bath, and storage. Additional amenities include custom closet organizers, smart home pre-wiring for iPads, Cat 5 and 6, and more, most rooms wired for speakers, and multi-zone heat and air. Minutes to downtown Glenview and The Glen. Excellent schools. Still time to customize!
Property Specifics
| Single Family | |
| — | |
| Colonial | |
| 2016 | |
| Full | |
| — | |
| No | |
| — |
| Cook | |
| — | |
| 0 / Not Applicable | |
| None | |
| Lake Michigan | |
| Public Sewer | |
| 09245940 | |
| 04332010220000 |
Nearby Schools
| NAME: | DISTRICT: | DISTANCE: | |
|---|---|---|---|
|
Grade School
Henking Elementary School |
34 | — | |
|
Middle School
Attea Middle School |
34 | Not in DB | |
|
High School
Glenbrook South High School |
225 | Not in DB | |
|
Alternate Elementary School
Hoffman Elementary School |
— | Not in DB | |
Property History
| DATE: | EVENT: | PRICE: | SOURCE: |
|---|---|---|---|
| 30 Dec, 2016 | Sold | $1,225,000 | MRED MLS |
| 1 Aug, 2016 | Under contract | $1,275,000 | MRED MLS |
| 3 Jun, 2016 | Listed for sale | $1,275,000 | MRED MLS |
Room Specifics
Total Bedrooms: 6
Bedrooms Above Ground: 5
Bedrooms Below Ground: 1
Dimensions: —
Floor Type: Hardwood
Dimensions: —
Floor Type: Hardwood
Dimensions: —
Floor Type: Hardwood
Dimensions: —
Floor Type: —
Dimensions: —
Floor Type: —
Full Bathrooms: 7
Bathroom Amenities: Separate Shower,Double Sink,Soaking Tub
Bathroom in Basement: 1
Rooms: Bedroom 5,Bedroom 6,Recreation Room,Theatre Room,Utility Room-Lower Level
Basement Description: Finished
Other Specifics
| 3 | |
| Concrete Perimeter | |
| — | |
| — | |
| — | |
| 100X123 | |
| — | |
| Full | |
| Vaulted/Cathedral Ceilings, Bar-Wet, Hardwood Floors, First Floor Bedroom, Second Floor Laundry, First Floor Full Bath | |
| — | |
| Not in DB | |
| — | |
| — | |
| — | |
| Wood Burning |
Tax History
| Year | Property Taxes |
|---|
Contact Agent
Nearby Similar Homes
Nearby Sold Comparables
Contact Agent
Listing Provided By
Coldwell Banker Residential













