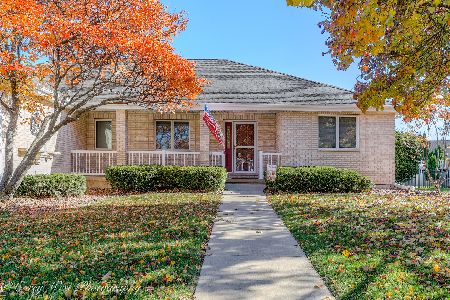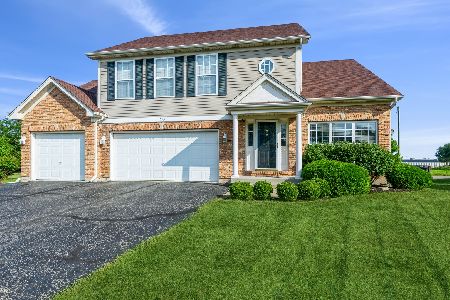1020 London Court, Sycamore, Illinois 60178
$230,000
|
Sold
|
|
| Status: | Closed |
| Sqft: | 1,860 |
| Cost/Sqft: | $126 |
| Beds: | 3 |
| Baths: | 3 |
| Year Built: | 2001 |
| Property Taxes: | $6,382 |
| Days On Market: | 3397 |
| Lot Size: | 0,22 |
Description
UPDATED TO 2016 WITH ALL NEW DESIGNER ACCENTS! Cul-de-sac location sits this professionally landscaped two story with 3 car garage. NEW granite kitchen counters & kitchen island, drop down pendant lighting over eating bar island, pantry closet, stainless steel appliances included. Completely gutted laundry room w/cabinets, counter top, utility closet w/bench & cubbies, granite flooring. First floor half bath new mirror, lights, toilet, & granite flooring. New Hardwood flooring with boarder in family room & New family room fireplace surround & gas log. New hardwood flooring in front office. New Trek Deck with black wrought iron spindles and caps. New paver patio with hot tub. ALL NEW LIGHTS FIXTURES THROUGHOUT HOME. Invisible Dog fence with 2 collars. Full finished lower level with plumbed area already set to go for added bath. Easy walk for children to South Prairie Grade School or Sycamore High School. Conveniently located off Peace Road for easy commute to the city.
Property Specifics
| Single Family | |
| — | |
| Colonial | |
| 2001 | |
| Full | |
| — | |
| No | |
| 0.22 |
| De Kalb | |
| Foxpointe | |
| 0 / Not Applicable | |
| None | |
| Public | |
| Public Sewer | |
| 09348189 | |
| 0906224011 |
Property History
| DATE: | EVENT: | PRICE: | SOURCE: |
|---|---|---|---|
| 10 Aug, 2012 | Sold | $208,000 | MRED MLS |
| 8 Jul, 2012 | Under contract | $217,000 | MRED MLS |
| — | Last price change | $219,000 | MRED MLS |
| 25 Jan, 2012 | Listed for sale | $219,000 | MRED MLS |
| 15 Nov, 2016 | Sold | $230,000 | MRED MLS |
| 25 Sep, 2016 | Under contract | $235,000 | MRED MLS |
| 21 Sep, 2016 | Listed for sale | $235,000 | MRED MLS |
Room Specifics
Total Bedrooms: 3
Bedrooms Above Ground: 3
Bedrooms Below Ground: 0
Dimensions: —
Floor Type: Carpet
Dimensions: —
Floor Type: Carpet
Full Bathrooms: 3
Bathroom Amenities: Whirlpool,Separate Shower,Double Sink
Bathroom in Basement: 0
Rooms: Foyer,Den
Basement Description: Finished,Bathroom Rough-In
Other Specifics
| 3 | |
| Concrete Perimeter | |
| Asphalt | |
| Deck, Brick Paver Patio | |
| Cul-De-Sac,Landscaped | |
| 25'93X47'90X131'08X53'10X5 | |
| — | |
| Full | |
| Vaulted/Cathedral Ceilings, Hardwood Floors, First Floor Laundry | |
| Range, Microwave, Dishwasher, Refrigerator, Washer, Dryer, Disposal | |
| Not in DB | |
| Sidewalks, Street Paved | |
| — | |
| — | |
| Gas Log |
Tax History
| Year | Property Taxes |
|---|---|
| 2012 | $5,980 |
| 2016 | $6,382 |
Contact Agent
Nearby Similar Homes
Nearby Sold Comparables
Contact Agent
Listing Provided By
Coldwell Banker The Real Estate Group






